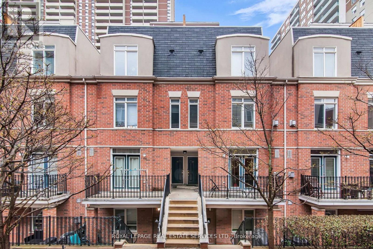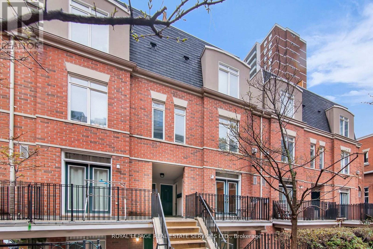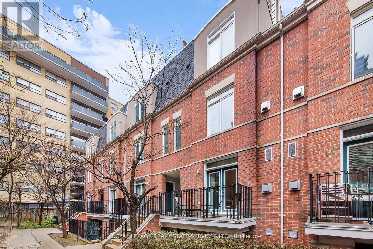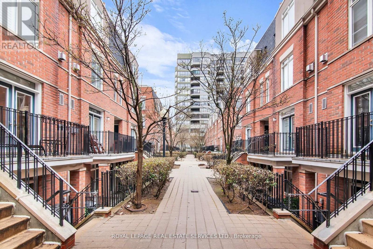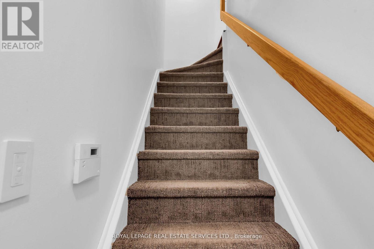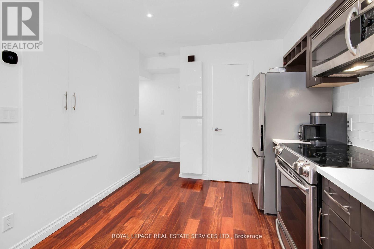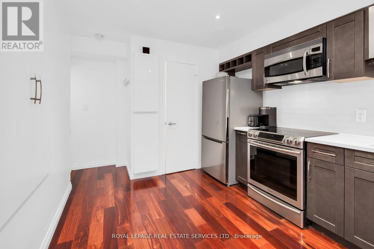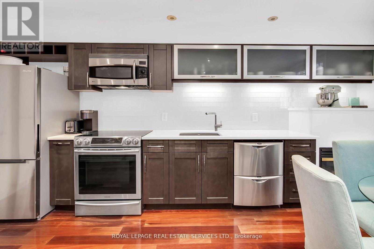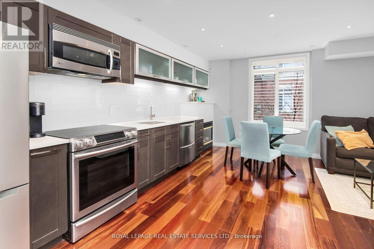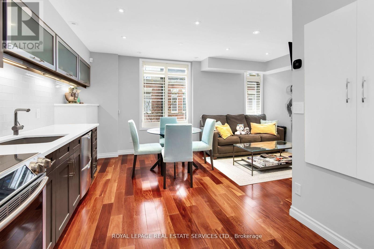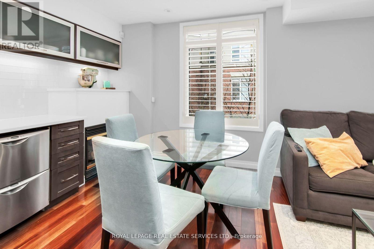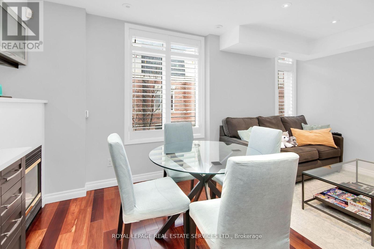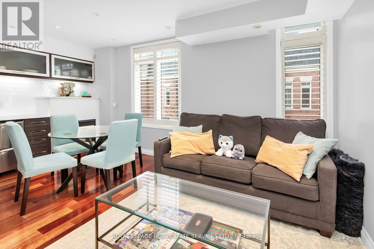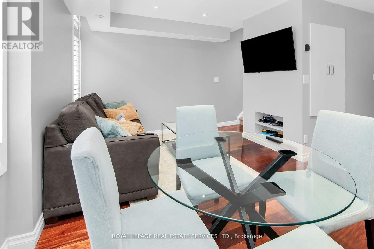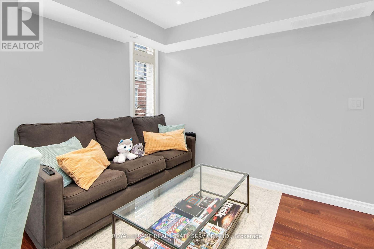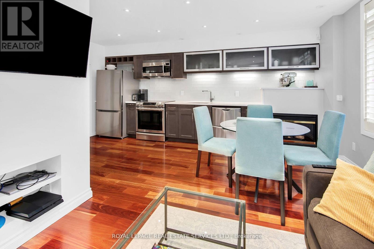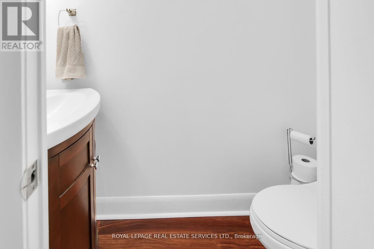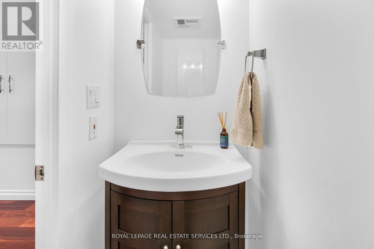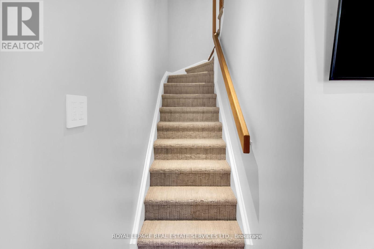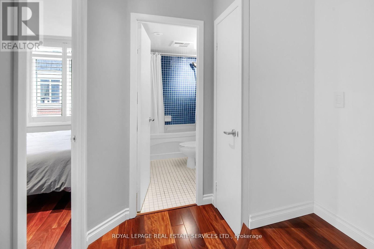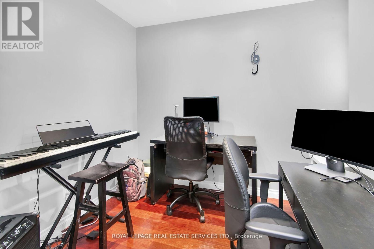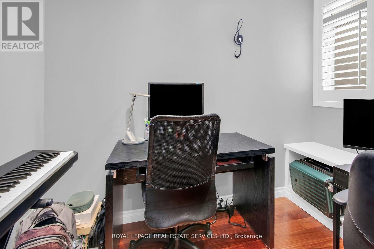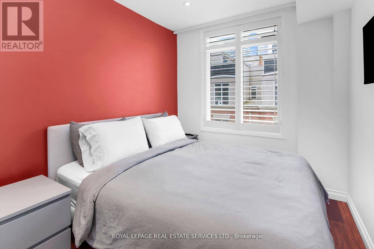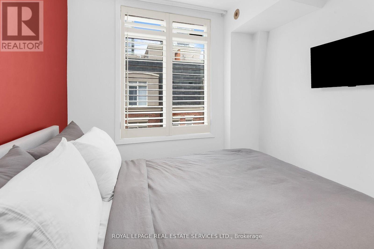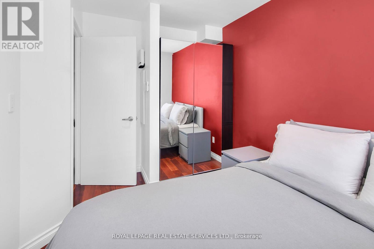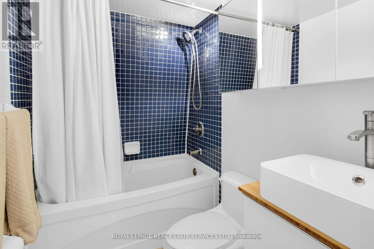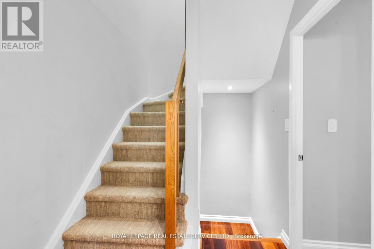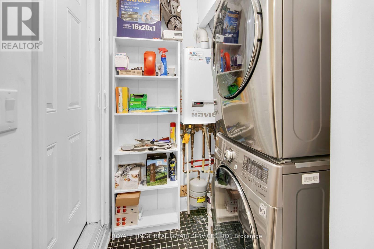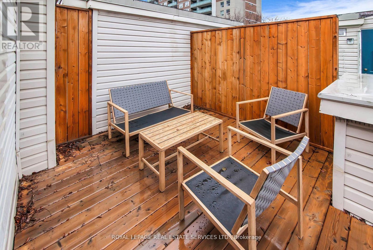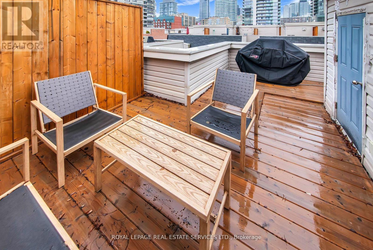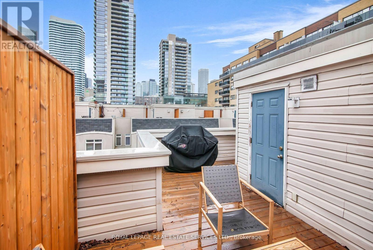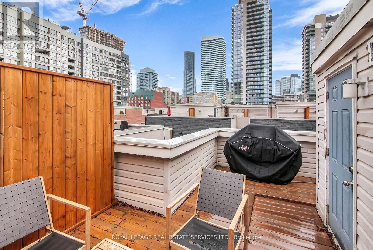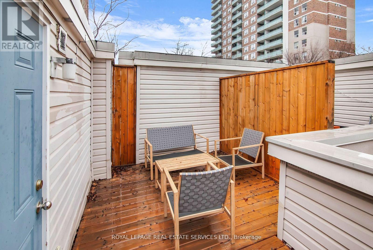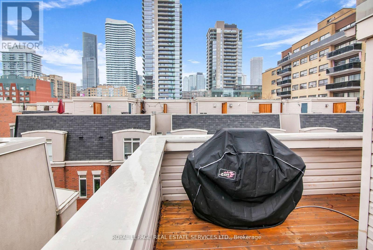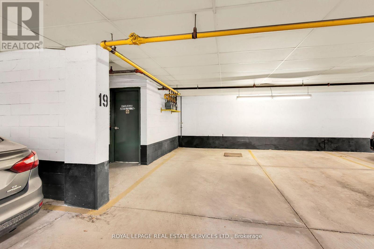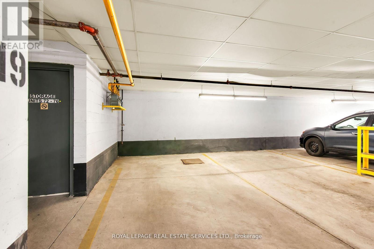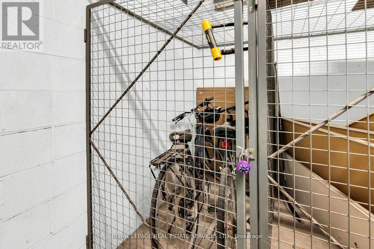2 卧室
2 浴室
800 - 899 sqft
壁炉
中央空调
风热取暖
$3,175 Monthly
The Central Is A Charming Community Of Brownstone Walk-Up Townhouse Condos In Cabbagetown, Around The Corner From Tranquil Allan Gardens. This Two Bedroom , Two Washroom Home Features A Freshly Renovated Open-Concept Layout On The Main Level, Including A Sleek One-Wall Kitchen Complete With Subway Tile Backsplash, Custom Countertop, Built-In Bespoke Pantry, Modern Stainless Steel Appliances, And A Gas Fireplace Adjacent To The Spacious Dining/Living Area. A Convenient Two Piece Powder Room Is Readily Available On The Main Level, And An Additional Four Piece Second Floor Bath Is Conveniently Situated Across From The Two Bright, West-Facing Bedrooms, & Handy Ensuite Laundry On The Third Floor. The Rooftop Terrace Allows You To BBQ or Simply To Unwind & Enjoy Breathtaking Views Of The City Life & Toronto Skyline. The Heated Underground Parking Garage Features A Convenient Spot Close To Your Townhome, With The Locker On The Same Level. Enjoy All The Perks Of Downtown Toronto Living! (id:43681)
房源概要
|
MLS® Number
|
C12142340 |
|
房源类型
|
民宅 |
|
社区名字
|
Cabbagetown-South St. James Town |
|
附近的便利设施
|
公园, 公共交通 |
|
社区特征
|
Pet Restrictions |
|
总车位
|
1 |
详 情
|
浴室
|
2 |
|
地上卧房
|
2 |
|
总卧房
|
2 |
|
公寓设施
|
Visitor Parking, Storage - Locker |
|
家电类
|
Blinds, 洗碗机, 烘干机, 微波炉, Hood 电扇, 炉子, 洗衣机, 冰箱 |
|
空调
|
中央空调 |
|
外墙
|
砖 |
|
壁炉
|
有 |
|
Flooring Type
|
Hardwood, Tile |
|
客人卫生间(不包含洗浴)
|
1 |
|
供暖方式
|
天然气 |
|
供暖类型
|
压力热风 |
|
内部尺寸
|
800 - 899 Sqft |
|
类型
|
联排别墅 |
车 位
土地
房 间
| 楼 层 |
类 型 |
长 度 |
宽 度 |
面 积 |
|
二楼 |
主卧 |
3.7 m |
2.5 m |
3.7 m x 2.5 m |
|
二楼 |
第二卧房 |
3.1 m |
2.45 m |
3.1 m x 2.45 m |
|
三楼 |
洗衣房 |
1.9 m |
1.85 m |
1.9 m x 1.85 m |
|
一楼 |
厨房 |
3.1 m |
2.25 m |
3.1 m x 2.25 m |
|
一楼 |
餐厅 |
5.07 m |
4.05 m |
5.07 m x 4.05 m |
|
一楼 |
客厅 |
5.07 m |
4.05 m |
5.07 m x 4.05 m |
https://www.realtor.ca/real-estate/28299088/359-415-jarvis-street-toronto-cabbagetown-south-st-james-town-cabbagetown-south-st-james-town


