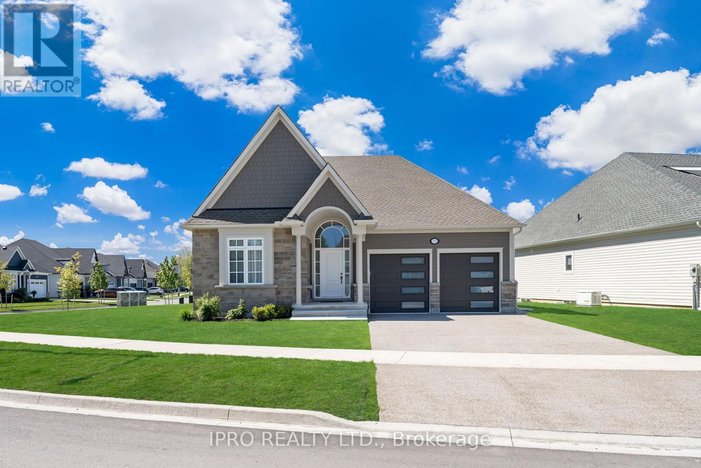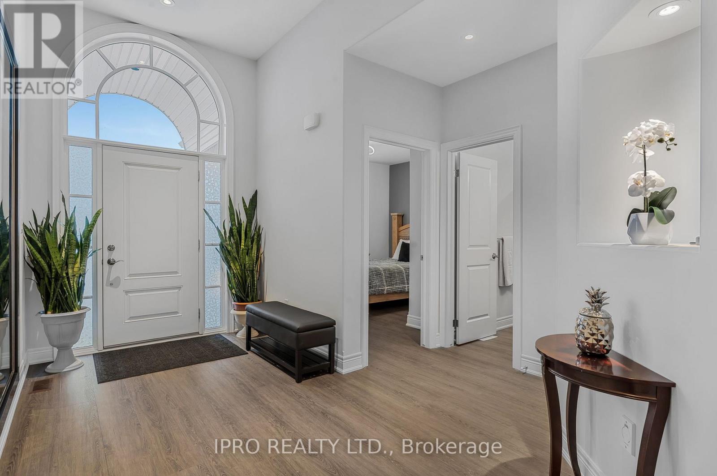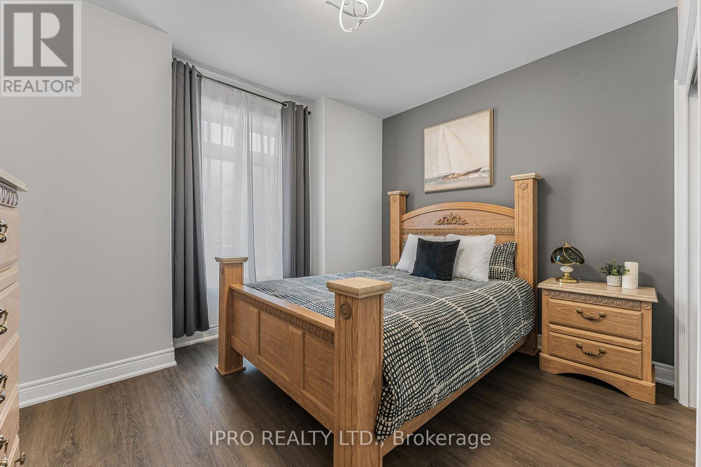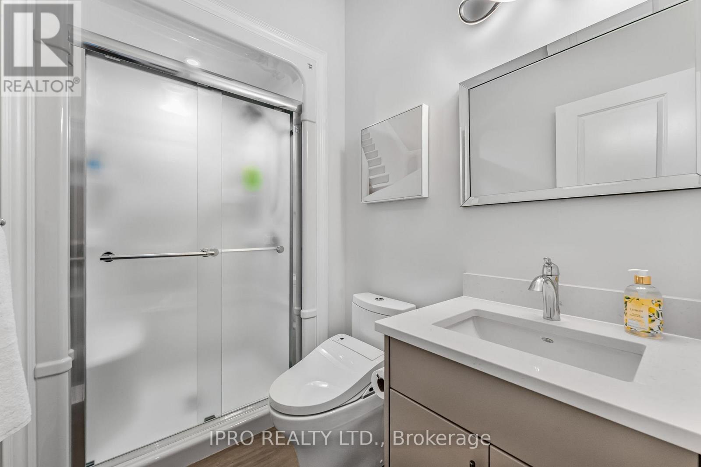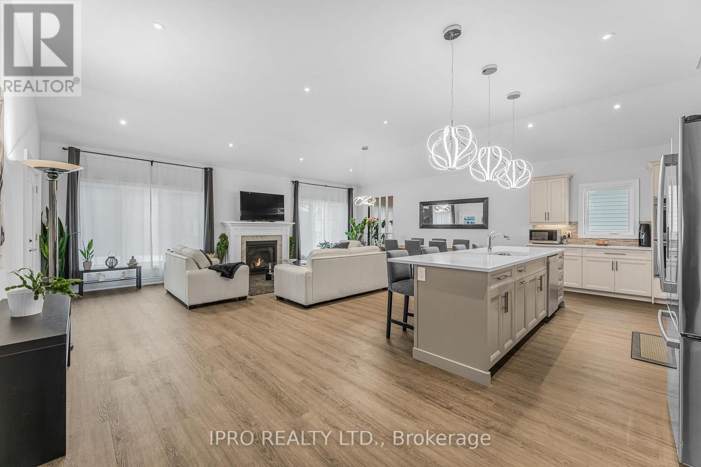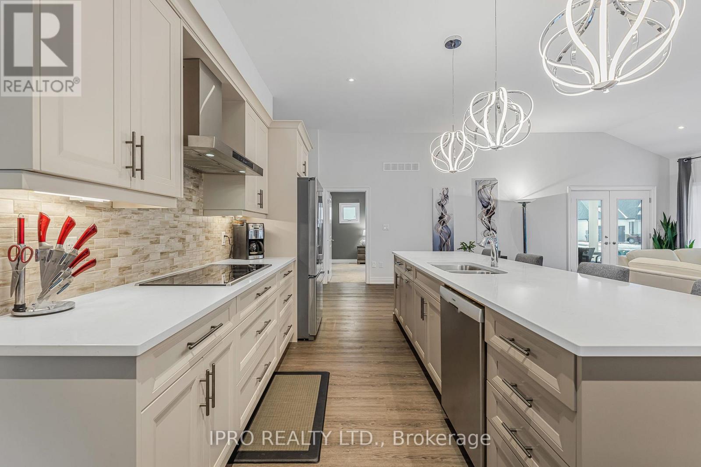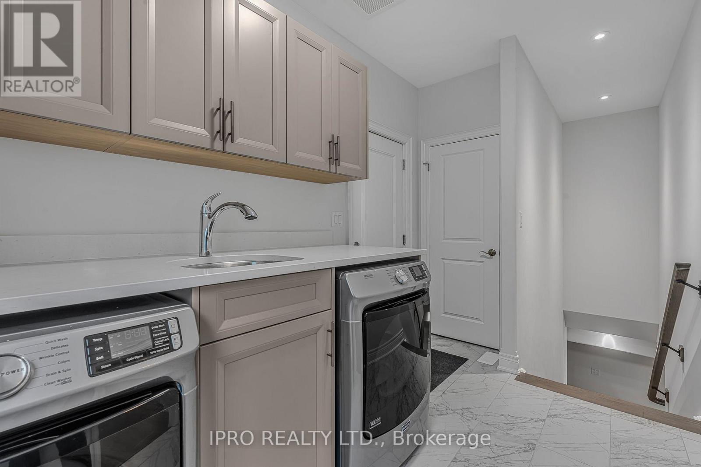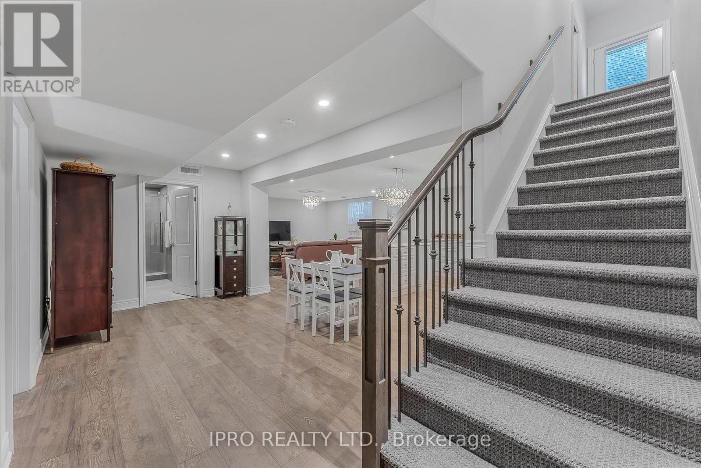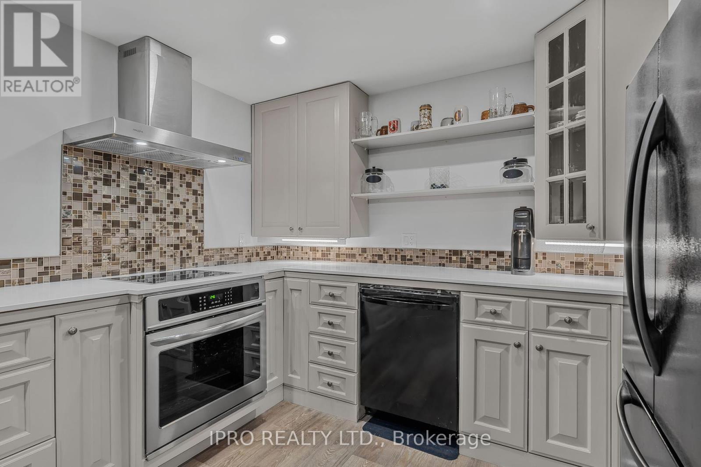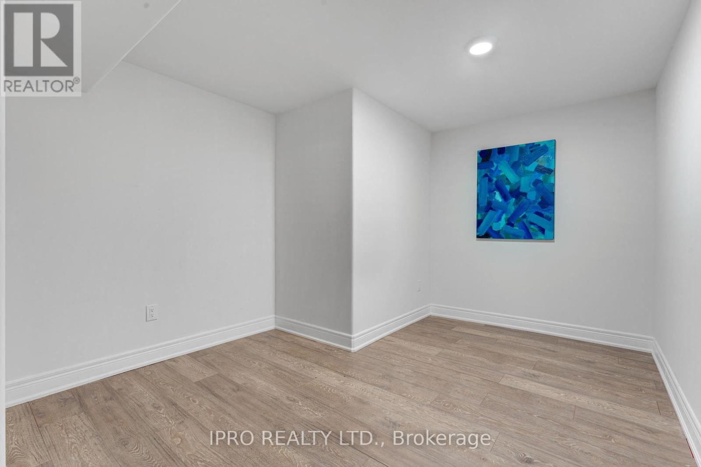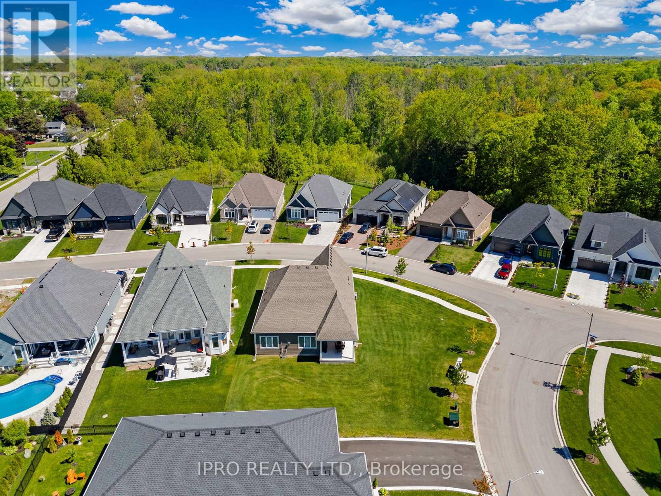4 卧室
3 浴室
1500 - 2000 sqft
平房
壁炉
中央空调
风热取暖
$1,249,000
Introducing this stunning bungalow situated in the desirable Ridgeway-by-the-Lake community, built by Niagara's acclaimed Blythwood Homes. This property is ideally located between the tranquil shores of Lake Erie and the charming downtown of Ridgeway. Spanning over 3300 sq feet of thoughtfully designed living space, makes it perfect for multi-generational families or as a profitable investment for short-term rentals, particularly for those visiting the nearby Crystal Beach. The open-concept main floor includes 2 bedrooms and 2 elegantly designed bathrooms, ensuring convenience for both family & guests. The chef's kitchen is equipped with high-end built in appliances, upgraded light fixtures, and a spacious four-seat breakfast bar. Overlooking the great room, which boasts 11ft vaulted ceiling and a cozy gas fireplace. A unique aspect of this property is the separate entrance that leads to the laundry room, and walk-in pantry. The lower level that is full height includes two bedrooms with extra large windows, and a full bathroom, making it perfect for an in-law suite or extra living space. Additionally, this home is equipped with 200 amp service, ERV, owned tankless hot water, and tarion warranty. Set on a large corner lot, this home provides ample outdoor space with a beautiful covered porch for relaxation and recreation. For outdoor lovers, this property boasts an ideal location to Lake Erie and 26 km Friendship Trail, perfect for walking, running and cycling. For those looking to venture further, the QEW providing access to Toronto, Niagara Falls, and the Peace Bridge to the USA is just a convenient 15 min drive away. With its exceptional combination of comfort, luxury, and accessibility, this bungalow is a standout in the Ridgeway community. **EXTRAS** B/I Double Oven, B/I Cooktop, S/S Fridge, Dishwasher, Clothes Washer & Dryer, All electric light fixtures, all window coverings, Lower Level - B/I Oven, Stove Top, Fridge, Dishwasher, Two (2) GDO with remote(s) (id:43681)
房源概要
|
MLS® Number
|
X12193890 |
|
房源类型
|
民宅 |
|
社区名字
|
335 - Ridgeway |
|
特征
|
Irregular Lot Size, Sump Pump, 亲戚套间 |
|
总车位
|
4 |
详 情
|
浴室
|
3 |
|
地上卧房
|
2 |
|
地下卧室
|
2 |
|
总卧房
|
4 |
|
Age
|
0 To 5 Years |
|
公寓设施
|
Fireplace(s) |
|
家电类
|
Garage Door Opener Remote(s), 烤箱 - Built-in, Range, Water Heater, Cooktop, 洗碗机, 烘干机, Garage Door Opener, 烤箱, Water Heater - Tankless, 洗衣机, 窗帘, 冰箱 |
|
建筑风格
|
平房 |
|
地下室进展
|
已装修 |
|
地下室功能
|
Separate Entrance |
|
地下室类型
|
N/a (finished) |
|
施工种类
|
独立屋 |
|
空调
|
中央空调 |
|
外墙
|
石 |
|
壁炉
|
有 |
|
Fireplace Total
|
1 |
|
Flooring Type
|
Carpeted, Laminate |
|
地基类型
|
混凝土浇筑 |
|
供暖方式
|
天然气 |
|
供暖类型
|
压力热风 |
|
储存空间
|
1 |
|
内部尺寸
|
1500 - 2000 Sqft |
|
类型
|
独立屋 |
|
设备间
|
市政供水 |
车 位
土地
|
英亩数
|
无 |
|
污水道
|
Sanitary Sewer |
|
土地深度
|
129 Ft ,2 In |
|
土地宽度
|
97 Ft ,3 In |
|
不规则大小
|
97.3 X 129.2 Ft ; 129.15ft X 64.96ftx71.53ftx 23.32 X 93.8 |
|
规划描述
|
R2-467 |
房 间
| 楼 层 |
类 型 |
长 度 |
宽 度 |
面 积 |
|
地下室 |
Bedroom 4 |
3.9 m |
3.56 m |
3.9 m x 3.56 m |
|
地下室 |
其它 |
3.47 m |
3.13 m |
3.47 m x 3.13 m |
|
地下室 |
厨房 |
6.15 m |
5.3 m |
6.15 m x 5.3 m |
|
地下室 |
家庭房 |
5.79 m |
1 m |
5.79 m x 1 m |
|
地下室 |
第三卧房 |
4.42 m |
|
4.42 m x Measurements not available |
|
地下室 |
Exercise Room |
3.99 m |
3.17 m |
3.99 m x 3.17 m |
|
一楼 |
第二卧房 |
3.81 m |
4.21 m |
3.81 m x 4.21 m |
|
一楼 |
主卧 |
4.08 m |
5.05 m |
4.08 m x 5.05 m |
|
一楼 |
厨房 |
5.73 m |
2.83 m |
5.73 m x 2.83 m |
|
一楼 |
大型活动室 |
5 m |
5.49 m |
5 m x 5.49 m |
|
一楼 |
餐厅 |
3.04 m |
5.49 m |
3.04 m x 5.49 m |
|
一楼 |
洗衣房 |
2.13 m |
2.13 m |
2.13 m x 2.13 m |
https://www.realtor.ca/real-estate/28411437/3571-whispering-woods-trail-fort-erie-ridgeway-335-ridgeway


