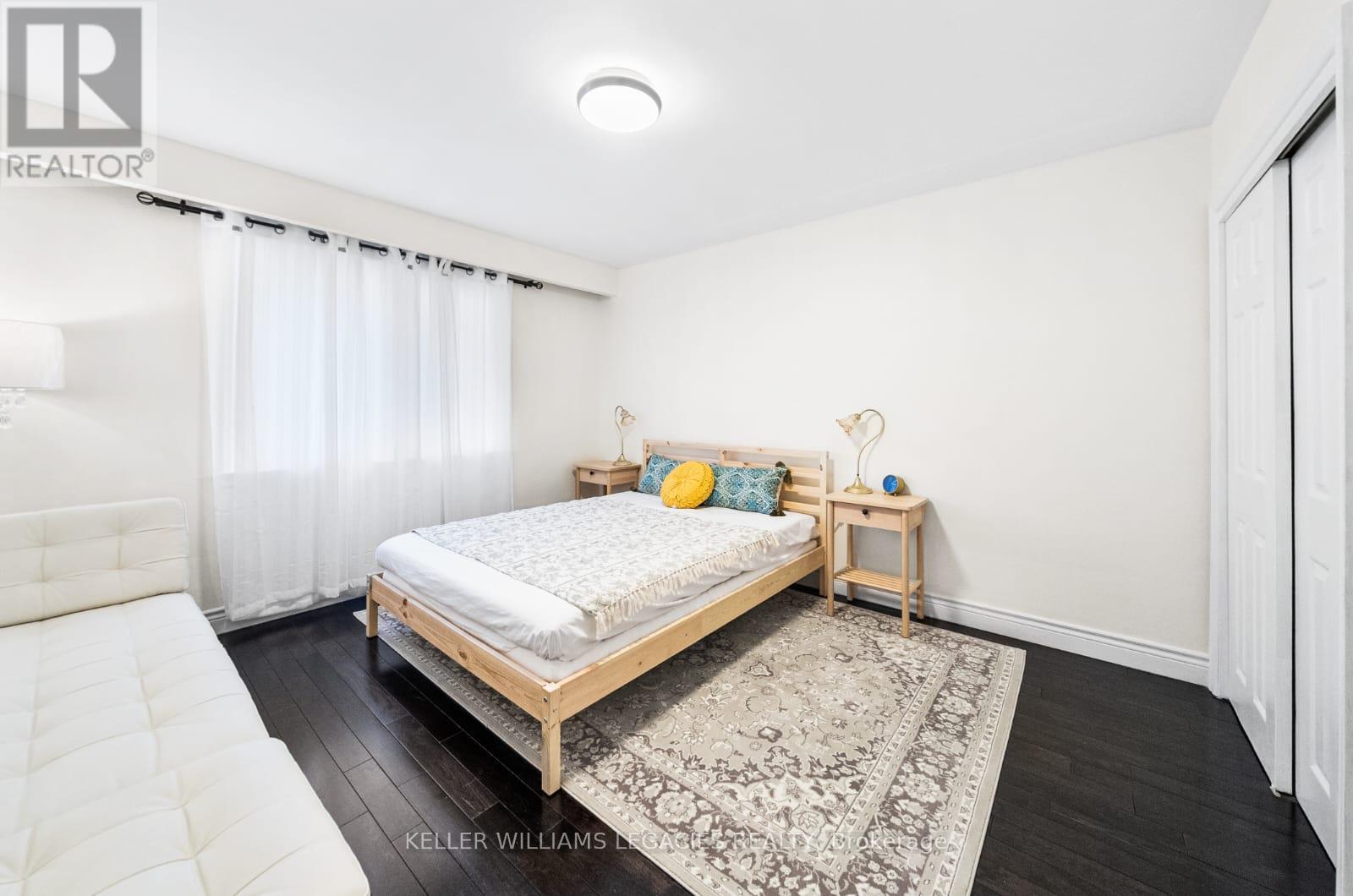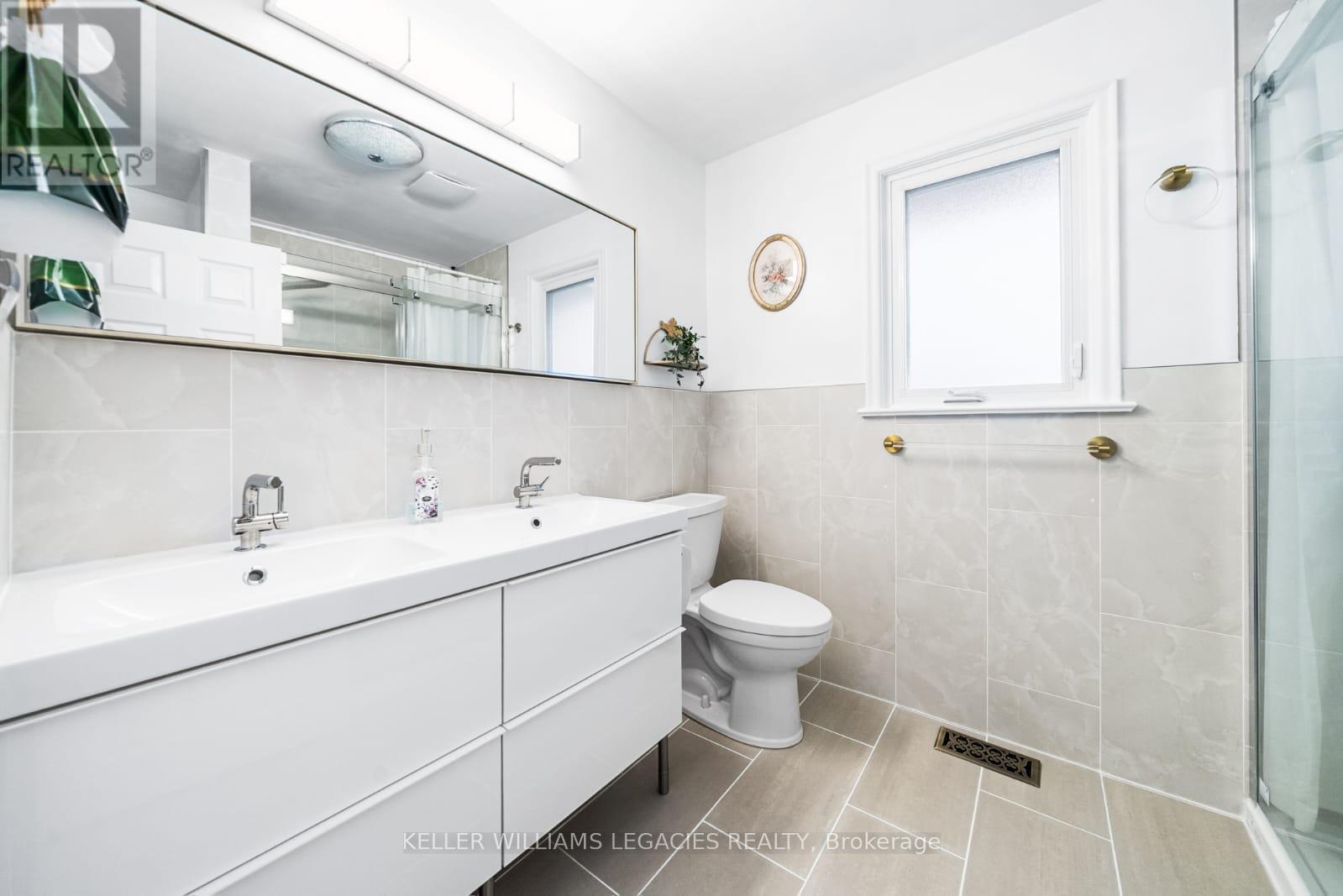5 卧室
3 浴室
1500 - 2000 sqft
壁炉
中央空调
风热取暖
Landscaped
$1,500,000
This beautifully renovated 4-bedroom, 3-bathroom detached home in prestigious Erindale offers a rare side-split design, blending spacious living with modern upgrades. Inside, premium hardwood floors, new tiles, and fresh paint enhance the warm and inviting ambiance. Stylish pot lights and a new chandelier illuminate the open-concept main level. The modern kitchen features sleek quartz countertops, a contemporary backsplash, and newly installed ventilation and exhaust fans (2024). High-end appliances include a Bespoke Samsung combo fridge and freezer (2024), Bespoke microwave (2024), Samsung stainless steel stove, washer, and all-new faucets. The LG laundry tower adds convenience. Upstairs, four spacious bedrooms offer comfort and relaxation. The fully finished basement, with a separate entrance, complete with a kitchenette, living area, exercise room, and full bathroom, it's perfect as an in-law suite, rental unit, or additional recreation space. The beautifully landscaped exterior includes thousands spent on professional tree care by an experienced arborist. The front yard showcases a stunning Japanese maple garden with lavender, sage, and vibrant flowers, while the backyard offers additional greenery and two garden sheds for storage. The wide, long driveway, highlighted by elegant stone pillars, provides ample parking. An electrical panel in the garage ensures easy EV charging. Additional upgrades include new washroom cabinets, toilets, knobs, curtain rails, ceiling lights, and stylish washroom fixtures. Located near Riverwood and Erindale Parks, the Credit River, and breathtaking autumn-colored maple scenery, this home offers easy access to nature while being minutes from Square One, the University of Toronto Mississauga, shopping malls, supermarkets, and top-rated restaurants. It is also close to excellent schools, including Woodlands Secondary School, and well-connected to public transit and major highways. Desirable community, rare find and move in ready! (id:43681)
房源概要
|
MLS® Number
|
W12186149 |
|
房源类型
|
民宅 |
|
社区名字
|
Erindale |
|
附近的便利设施
|
公园, 学校 |
|
总车位
|
8 |
|
结构
|
棚 |
详 情
|
浴室
|
3 |
|
地上卧房
|
4 |
|
地下卧室
|
1 |
|
总卧房
|
5 |
|
家电类
|
洗碗机, 烘干机, Freezer, Garage Door Opener, Hood 电扇, 微波炉, 炉子, 洗衣机, 窗帘, 冰箱 |
|
地下室进展
|
已装修 |
|
地下室功能
|
Separate Entrance |
|
地下室类型
|
N/a (finished) |
|
施工种类
|
独立屋 |
|
Construction Style Split Level
|
Sidesplit |
|
空调
|
中央空调 |
|
外墙
|
砖 |
|
壁炉
|
有 |
|
Flooring Type
|
Hardwood, Porcelain Tile |
|
地基类型
|
混凝土 |
|
客人卫生间(不包含洗浴)
|
1 |
|
供暖方式
|
天然气 |
|
供暖类型
|
压力热风 |
|
内部尺寸
|
1500 - 2000 Sqft |
|
类型
|
独立屋 |
|
设备间
|
市政供水 |
车 位
土地
|
英亩数
|
无 |
|
土地便利设施
|
公园, 学校 |
|
Landscape Features
|
Landscaped |
|
污水道
|
Sanitary Sewer |
|
土地深度
|
125 Ft ,3 In |
|
土地宽度
|
60 Ft ,1 In |
|
不规则大小
|
60.1 X 125.3 Ft |
|
地表水
|
River/stream |
房 间
| 楼 层 |
类 型 |
长 度 |
宽 度 |
面 积 |
|
二楼 |
主卧 |
4.81 m |
3.17 m |
4.81 m x 3.17 m |
|
二楼 |
第二卧房 |
3.94 m |
3.57 m |
3.94 m x 3.57 m |
|
二楼 |
第三卧房 |
3.73 m |
2.87 m |
3.73 m x 2.87 m |
|
地下室 |
娱乐,游戏房 |
7.61 m |
3.64 m |
7.61 m x 3.64 m |
|
地下室 |
Exercise Room |
2.93 m |
2.63 m |
2.93 m x 2.63 m |
|
一楼 |
客厅 |
5.78 m |
3.7 m |
5.78 m x 3.7 m |
|
一楼 |
餐厅 |
3.42 m |
2.95 m |
3.42 m x 2.95 m |
|
一楼 |
厨房 |
4.58 m |
3.26 m |
4.58 m x 3.26 m |
|
一楼 |
Bedroom 4 |
3.37 m |
3.15 m |
3.37 m x 3.15 m |
https://www.realtor.ca/real-estate/28395103/3537-enniskillen-circle-mississauga-erindale-erindale


























