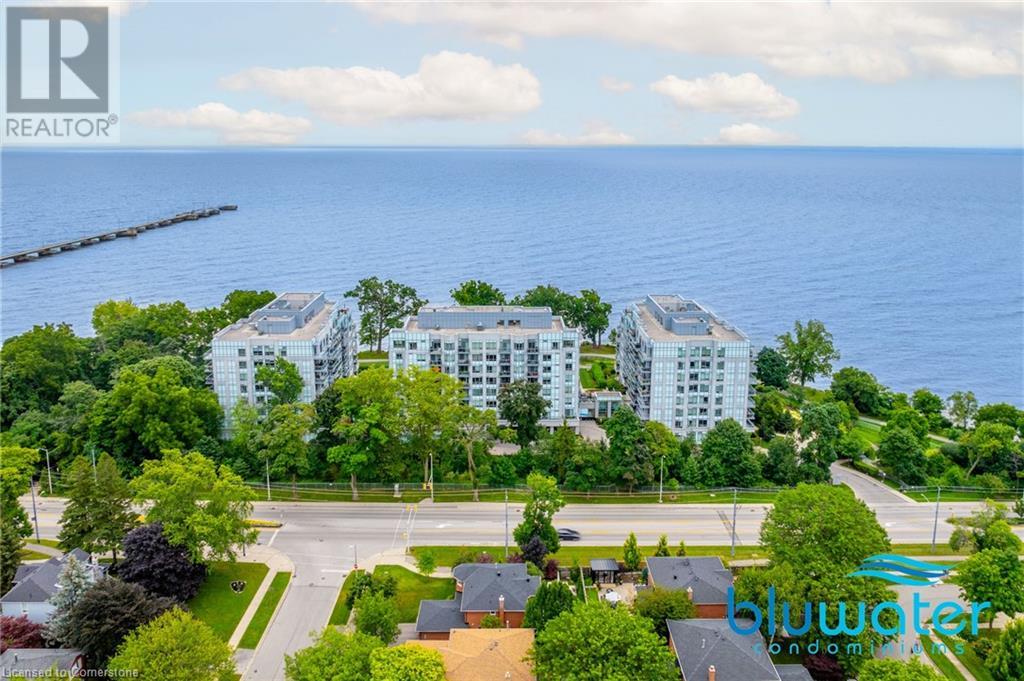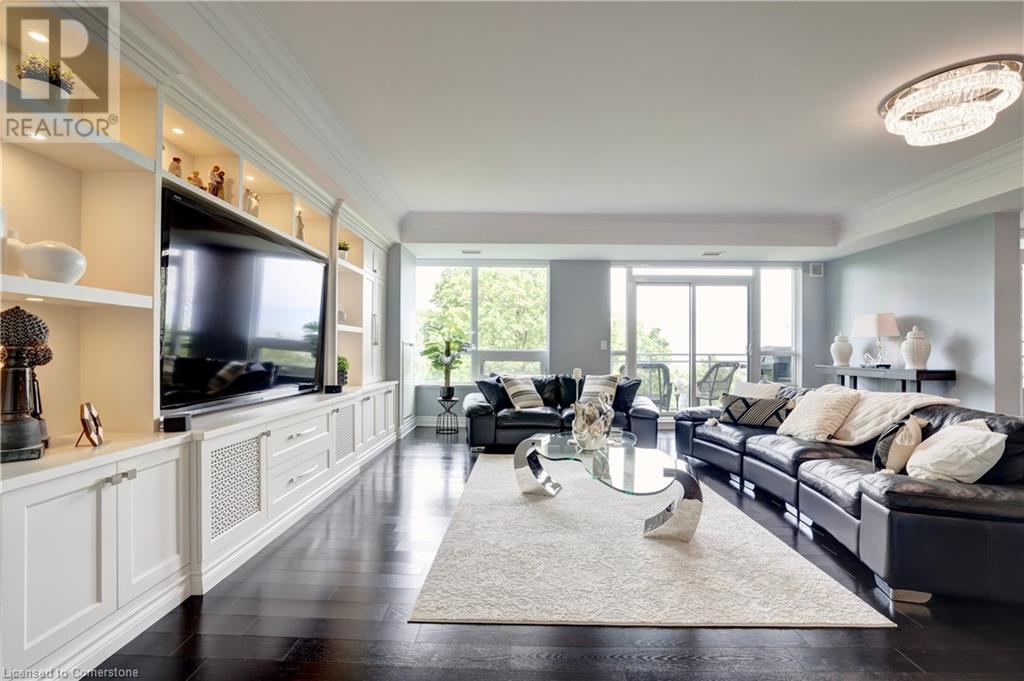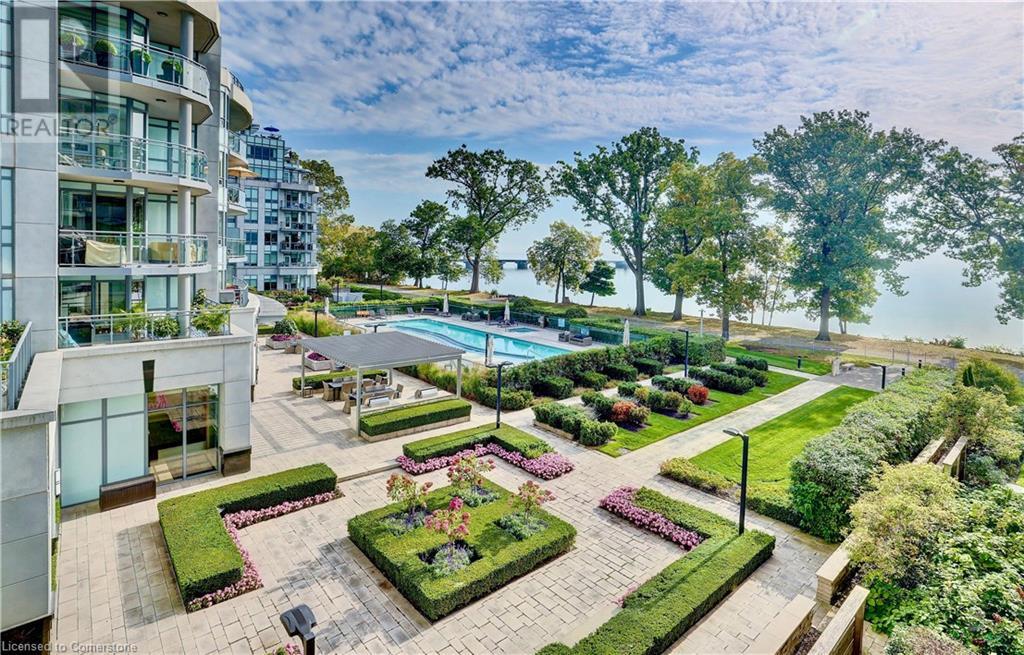3500 Lakeshore Road W Unit# 601 Oakville, Ontario L6L 0B4

$2,194,000管理费,Insurance, Heat, Landscaping, Parking
$1,592.42 每月
管理费,Insurance, Heat, Landscaping, Parking
$1,592.42 每月An exciting opportunity to own a luxurious lakeside condominium at the coveted Bluewater Condominiums, located on the shores of Lake Ontario. This prestigious community features 3 elegant, boutique 8-storey buildings with beautifully landscaped gardens and a range of hotel-inspired amenities, offering the pinnacle of waterfront living. One of the best units in the complex is Suite 601, an impressive 1,920 sq. ft. residence boasting two private balconies with stunning water and Escarpment views. Imagine enjoying your morning coffee while watching the sunrise and unwinding with a cocktail as the sun sets over the Escarpment. This spacious residence includes two bedrooms plus a den, and three bathrooms, complemented by 9-foot ceilings and a bright, open-concept living and dining area. The custom kitchen is truly a chef’s dream, equipped with premium Liebherr and AEG appliances, luxurious cabinetry, and granite countertops. The spacious primary suite offers a spa-like 5-piece ensuite with a relaxing soaker tub, a separate glass shower, and a convenient walk-in closet. The second bedroom, complete with its own 3-piece ensuite, makes an ideal private retreat for guests. For added convenience and peace of mind, the property includes two heated underground parking spaces in a prime spot right by the elevator, as well as a storage locker. Residents also have access to a fitness centre and wellness studio for their physical well-being, a guest suite for visiting family and friends, a party room and lounges for social gatherings, and a stunning plunge pool offering panoramic lake views. Bluewater's prime location offers excellent connectivity, being conveniently close to the QEW and the Bronte GO Station for easy commuting. The charming Bronte Village, with its array of shops and dining options. Within the Bronte vicinity there are excellent school options such as Appleby College or Thomas Aquinas High School which offers the IB program. This is dream living at it's best! (id:43681)
房源概要
| MLS® Number | 40734266 |
| 房源类型 | 民宅 |
| 附近的便利设施 | Beach, 医院, 码头, 公园, 礼拜场所, 公共交通, 学校, 购物 |
| 社区特征 | 安静的区域 |
| 特征 | Southern Exposure, Ravine, 阳台 |
| 总车位 | 2 |
| 存储类型 | 储物柜 |
详 情
| 浴室 | 3 |
| 地上卧房 | 2 |
| 地下卧室 | 1 |
| 总卧房 | 3 |
| 公寓设施 | 健身房, 客人套房, 宴会厅 |
| 家电类 | 洗碗机, 烘干机, 微波炉, 烤箱 - Built-in, 冰箱, Sauna, 炉子, 洗衣机, 嵌入式微波炉, Hood 电扇, 窗帘, Wine Fridge, Garage Door Opener |
| 地下室类型 | 没有 |
| 施工日期 | 2014 |
| 施工种类 | 附加的 |
| 空调 | 中央空调 |
| 外墙 | 混凝土, 石, 灰泥 |
| Fire Protection | Security System |
| 客人卫生间(不包含洗浴) | 1 |
| 供暖方式 | 天然气 |
| 供暖类型 | 压力热风 |
| 储存空间 | 1 |
| 内部尺寸 | 1920 Sqft |
| 类型 | 公寓 |
| 设备间 | 市政供水 |
车 位
| 地下 | |
| None |
土地
| 入口类型 | Road Access, Highway Nearby |
| 英亩数 | 无 |
| 土地便利设施 | Beach, 医院, 码头, 公园, 宗教场所, 公共交通, 学校, 购物 |
| Landscape Features | Landscaped |
| 污水道 | 城市污水处理系统 |
| 规划描述 | R9 |
房 间
| 楼 层 | 类 型 | 长 度 | 宽 度 | 面 积 |
|---|---|---|---|---|
| 一楼 | 三件套卫生间 | 7'10'' x 5'5'' | ||
| 一楼 | 5pc Bathroom | 11'11'' x 8'2'' | ||
| 一楼 | 卧室 | 18'2'' x 9'5'' | ||
| 一楼 | 主卧 | 21'6'' x 14'5'' | ||
| 一楼 | 洗衣房 | 4'5'' x 3'3'' | ||
| 一楼 | 两件套卫生间 | 5'5'' x 5'1'' | ||
| 一楼 | 衣帽间 | 10'10'' x 8'1'' | ||
| 一楼 | 厨房 | 13'2'' x 11'11'' | ||
| 一楼 | 餐厅 | 11'4'' x 10'9'' | ||
| 一楼 | 客厅 | 21'11'' x 19'10'' |
https://www.realtor.ca/real-estate/28394059/3500-lakeshore-road-w-unit-601-oakville


















































