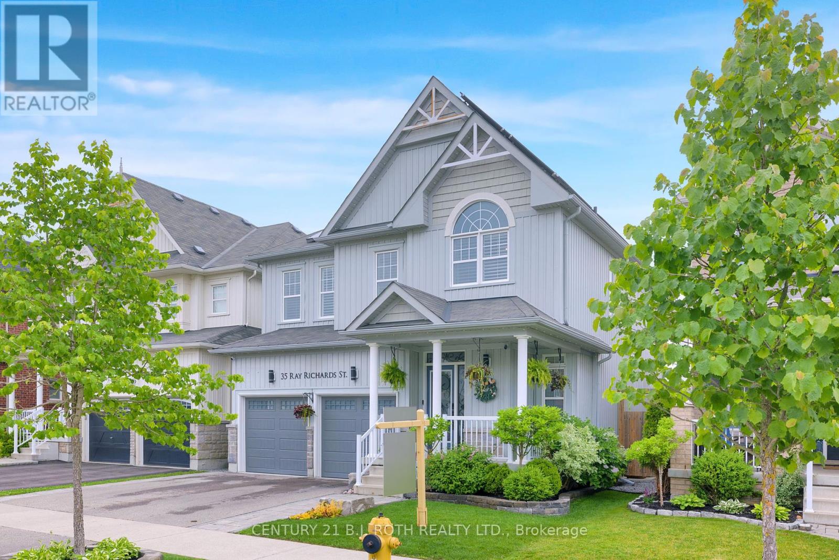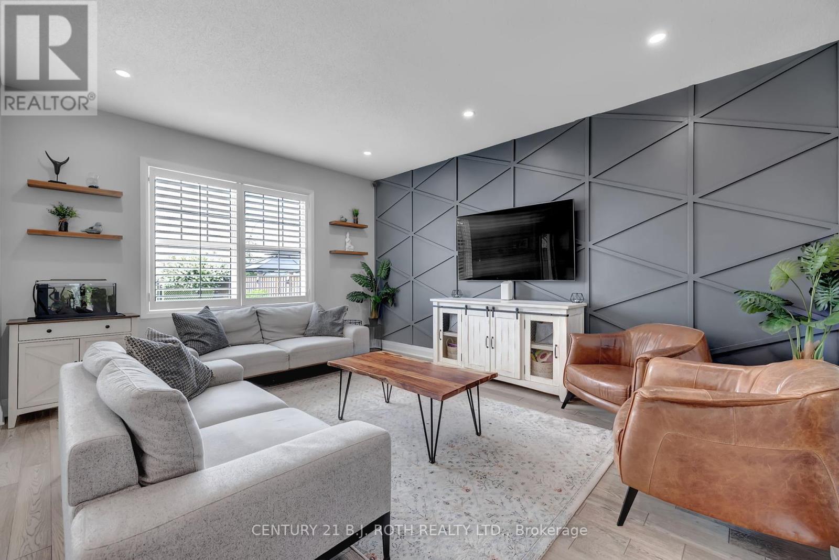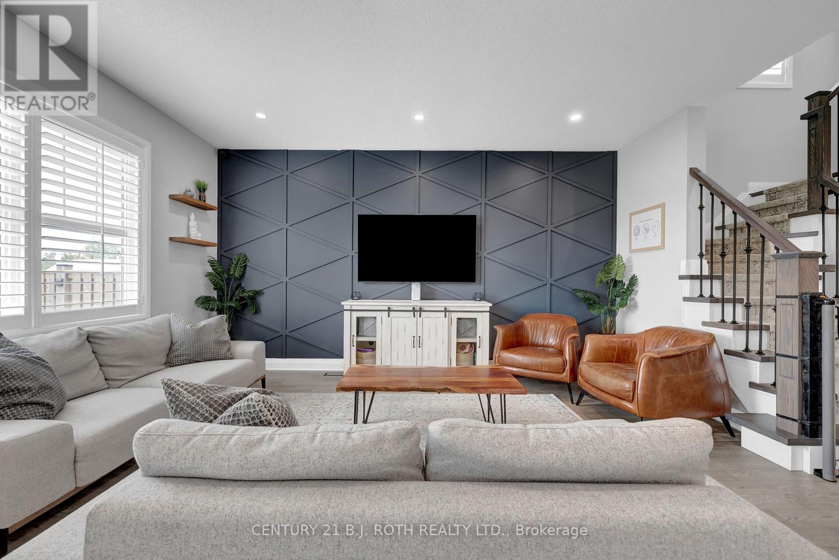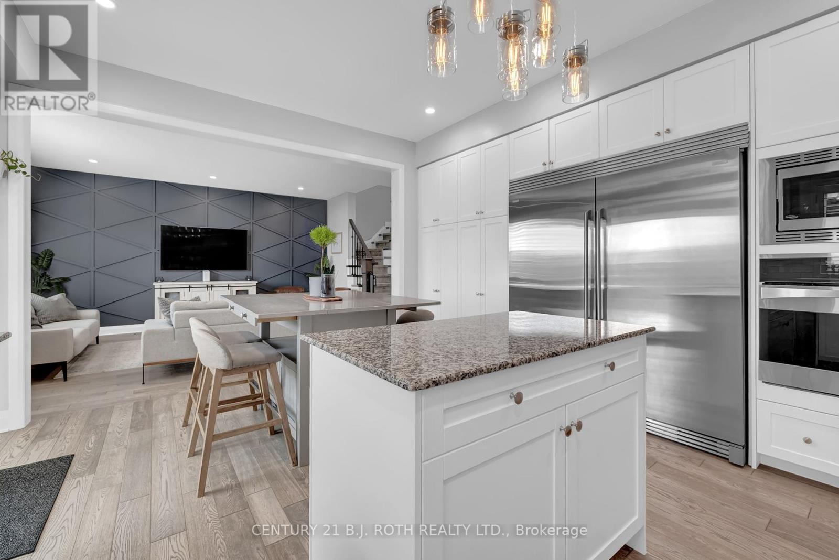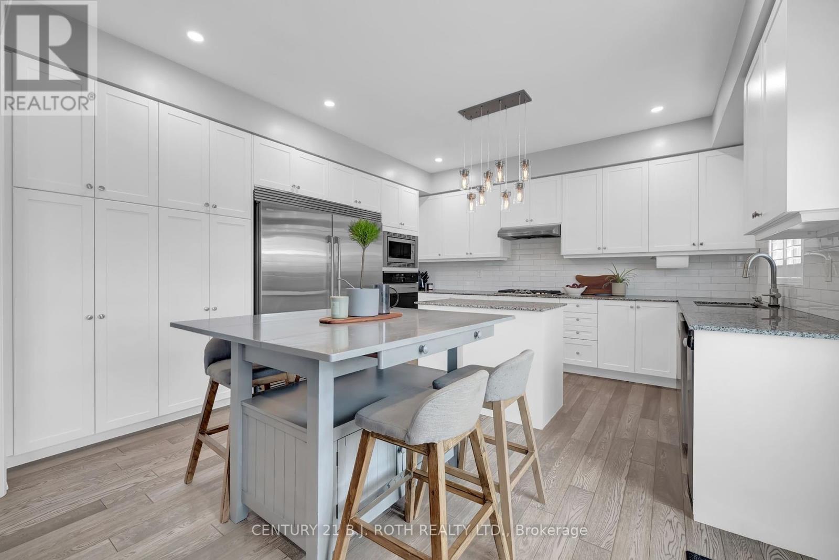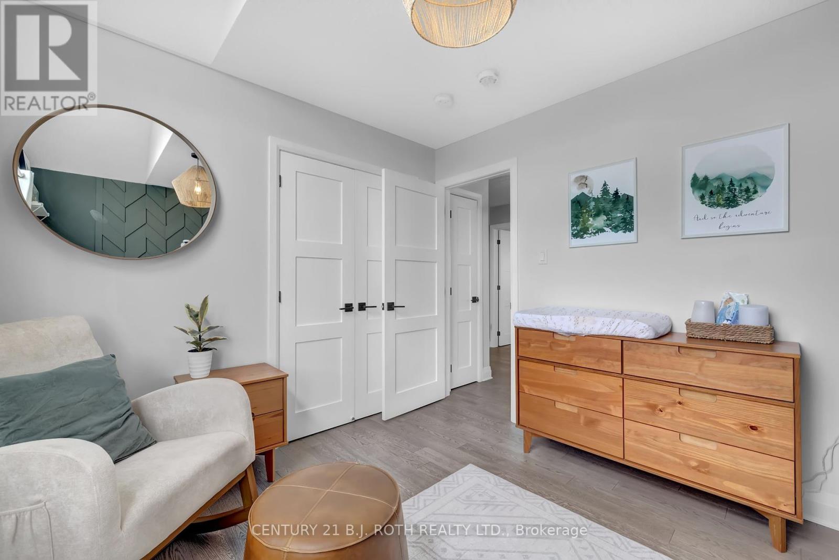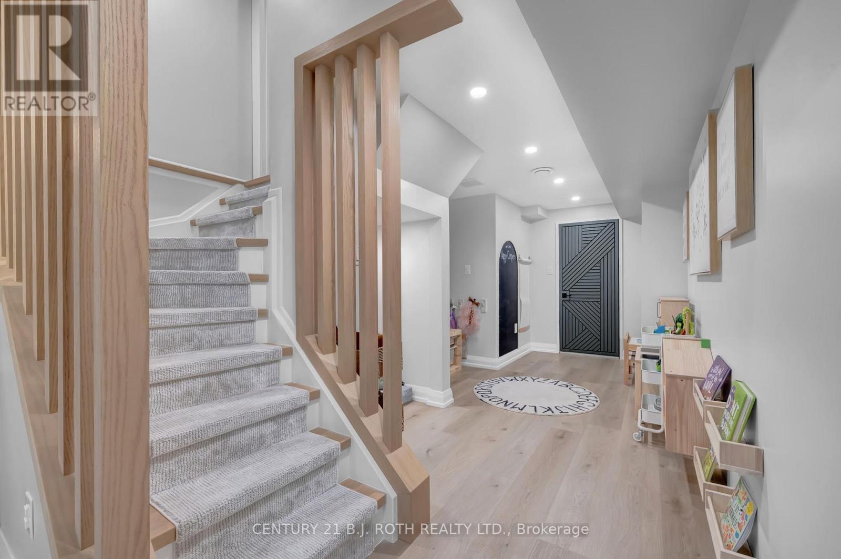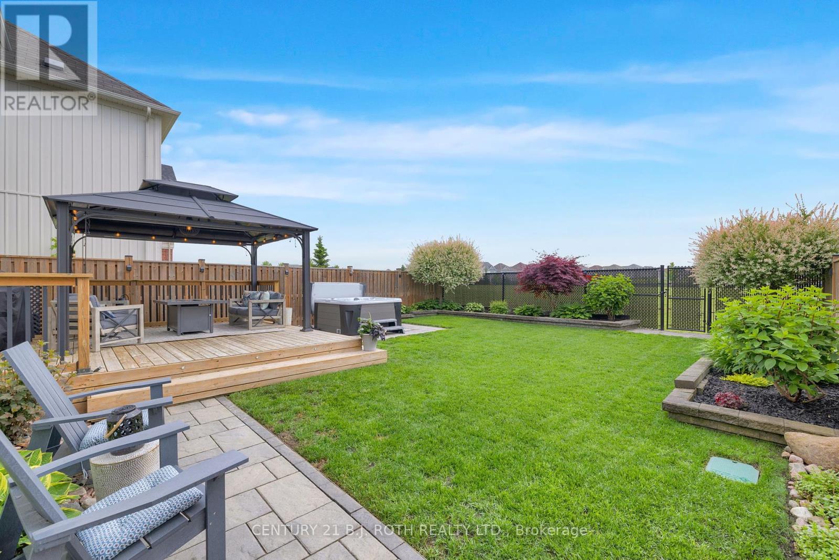3 卧室
3 浴室
1500 - 2000 sqft
壁炉
中央空调
风热取暖
$1,029,000
Turnkey Luxury in Northglen, Bowmanville!**Welcome to this beautifully upgraded 3-bedroom, 2.5-bathroom home in the highly sought-after Northglen community, backing directly onto a serene park for ultimate privacy and lush views.With over **\\$300,000 in premium upgrades**, this home seamlessly blends style, comfort, and smart living. The backyard is a private oasis featuring a custom gazebo, built-in deck lighting, a hot tub, full irrigation system for the front and back yards (including hanging baskets), and a convenient gas hookup for the BBQ and firetable. Inside, the finished basement (2024) offers custom built-ins, a fluted wood ceiling with added soundproofing, and a striking 52 linear gas fireplace. The upper level showcases a designer oak staircase, engineered hardwood flooring, custom closets in all bedrooms, and upgraded trim and doors throughout. The garage has been transformed into a functional dream space with custom cabinetry and epoxy flooring.The home is wired for modern living with rough-in CAT6 cabling to key areas, enhancing both connectivity and convenience. The primary ensuite, fully renovated in 2025, feels like a spa with its curb-less shower, heated floors, matte white tub, and custom glass enclosure.Additional energy-efficient features include a tankless water heater, solar panels (2023), and Govee WiFi-controlled soffit lighting (2024).This meticulously maintained home truly checks every boxinside and out. Dont miss your chance to own one of Northglens finest! (id:43681)
Open House
现在这个房屋大家可以去Open House参观了!
开始于:
1:00 pm
结束于:
3:00 pm
房源概要
|
MLS® Number
|
E12211227 |
|
房源类型
|
民宅 |
|
社区名字
|
Bowmanville |
|
附近的便利设施
|
医院, 公园, 学校 |
|
社区特征
|
社区活动中心 |
|
总车位
|
2 |
详 情
|
浴室
|
3 |
|
地上卧房
|
3 |
|
总卧房
|
3 |
|
Age
|
6 To 15 Years |
|
公寓设施
|
Fireplace(s) |
|
家电类
|
Central Vacuum, Garage Door Opener Remote(s), Water Heater - Tankless, 洗碗机, 烘干机, 微波炉, 炉子, 洗衣机, 冰箱 |
|
地下室进展
|
已装修 |
|
地下室类型
|
全完工 |
|
施工种类
|
独立屋 |
|
空调
|
中央空调 |
|
外墙
|
石, 乙烯基壁板 |
|
壁炉
|
有 |
|
Fireplace Total
|
1 |
|
地基类型
|
混凝土 |
|
客人卫生间(不包含洗浴)
|
1 |
|
供暖方式
|
天然气 |
|
供暖类型
|
压力热风 |
|
储存空间
|
2 |
|
内部尺寸
|
1500 - 2000 Sqft |
|
类型
|
独立屋 |
|
设备间
|
市政供水 |
车 位
土地
|
英亩数
|
无 |
|
土地便利设施
|
医院, 公园, 学校 |
|
污水道
|
Sanitary Sewer |
|
土地深度
|
98 Ft ,4 In |
|
土地宽度
|
37 Ft ,1 In |
|
不规则大小
|
37.1 X 98.4 Ft |
|
规划描述
|
Res |
房 间
| 楼 层 |
类 型 |
长 度 |
宽 度 |
面 积 |
|
二楼 |
主卧 |
6.58 m |
4.99 m |
6.58 m x 4.99 m |
|
二楼 |
浴室 |
2.23 m |
4.31 m |
2.23 m x 4.31 m |
|
二楼 |
第二卧房 |
3.35 m |
3.08 m |
3.35 m x 3.08 m |
|
二楼 |
浴室 |
2.44 m |
3.59 m |
2.44 m x 3.59 m |
|
二楼 |
第三卧房 |
2.94 m |
4.15 m |
2.94 m x 4.15 m |
|
地下室 |
家庭房 |
4.1 m |
4.73 m |
4.1 m x 4.73 m |
|
地下室 |
Office |
3.12 m |
5.77 m |
3.12 m x 5.77 m |
|
地下室 |
Exercise Room |
4.42 m |
3.94 m |
4.42 m x 3.94 m |
|
一楼 |
客厅 |
4.23 m |
4.99 m |
4.23 m x 4.99 m |
|
一楼 |
餐厅 |
1.85 m |
4.37 m |
1.85 m x 4.37 m |
|
一楼 |
厨房 |
2.73 m |
4.37 m |
2.73 m x 4.37 m |
|
一楼 |
浴室 |
0.66 m |
1.59 m |
0.66 m x 1.59 m |
|
一楼 |
洗衣房 |
2.31 m |
1.74 m |
2.31 m x 1.74 m |
https://www.realtor.ca/real-estate/28448329/35-ray-richards-street-clarington-bowmanville-bowmanville



