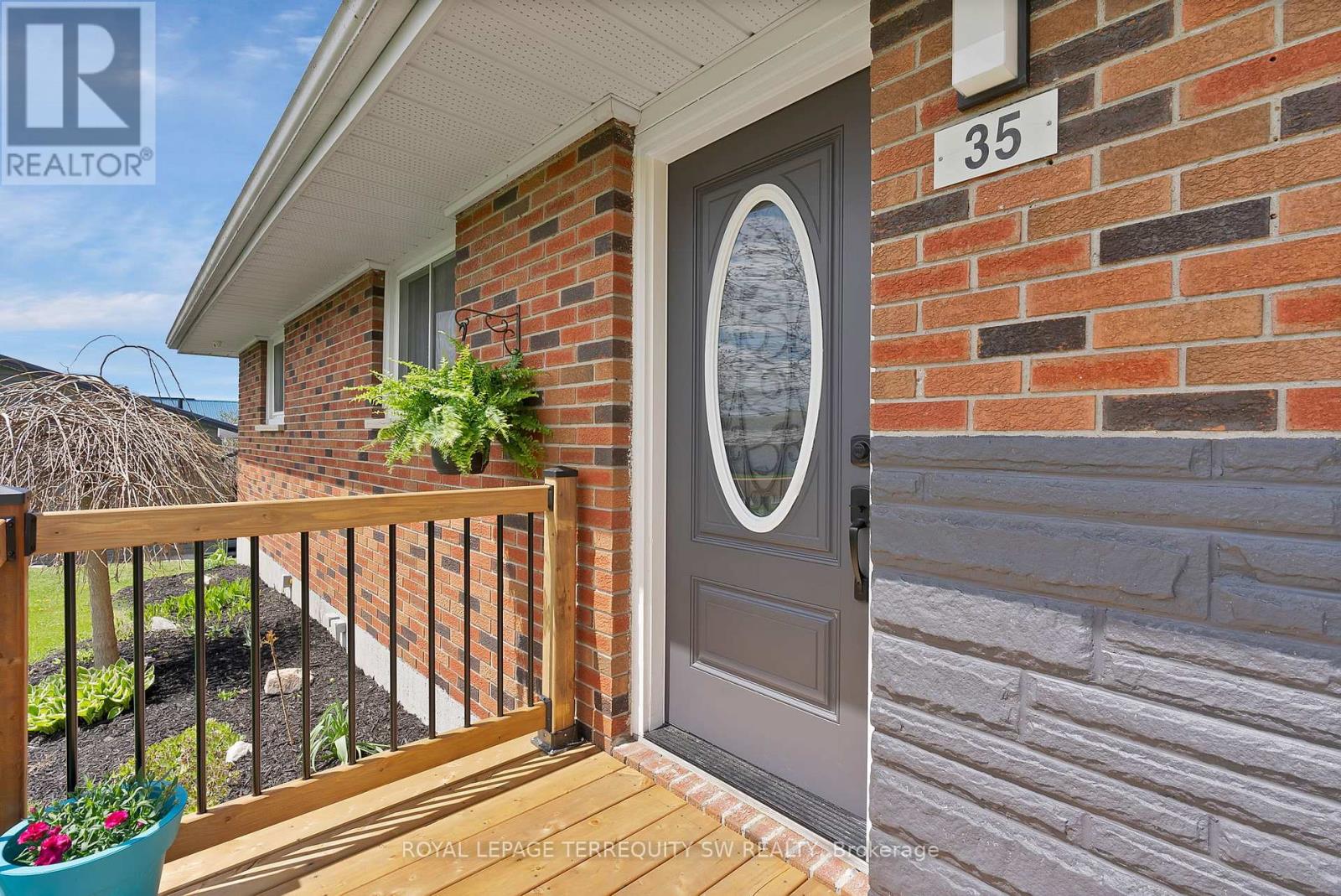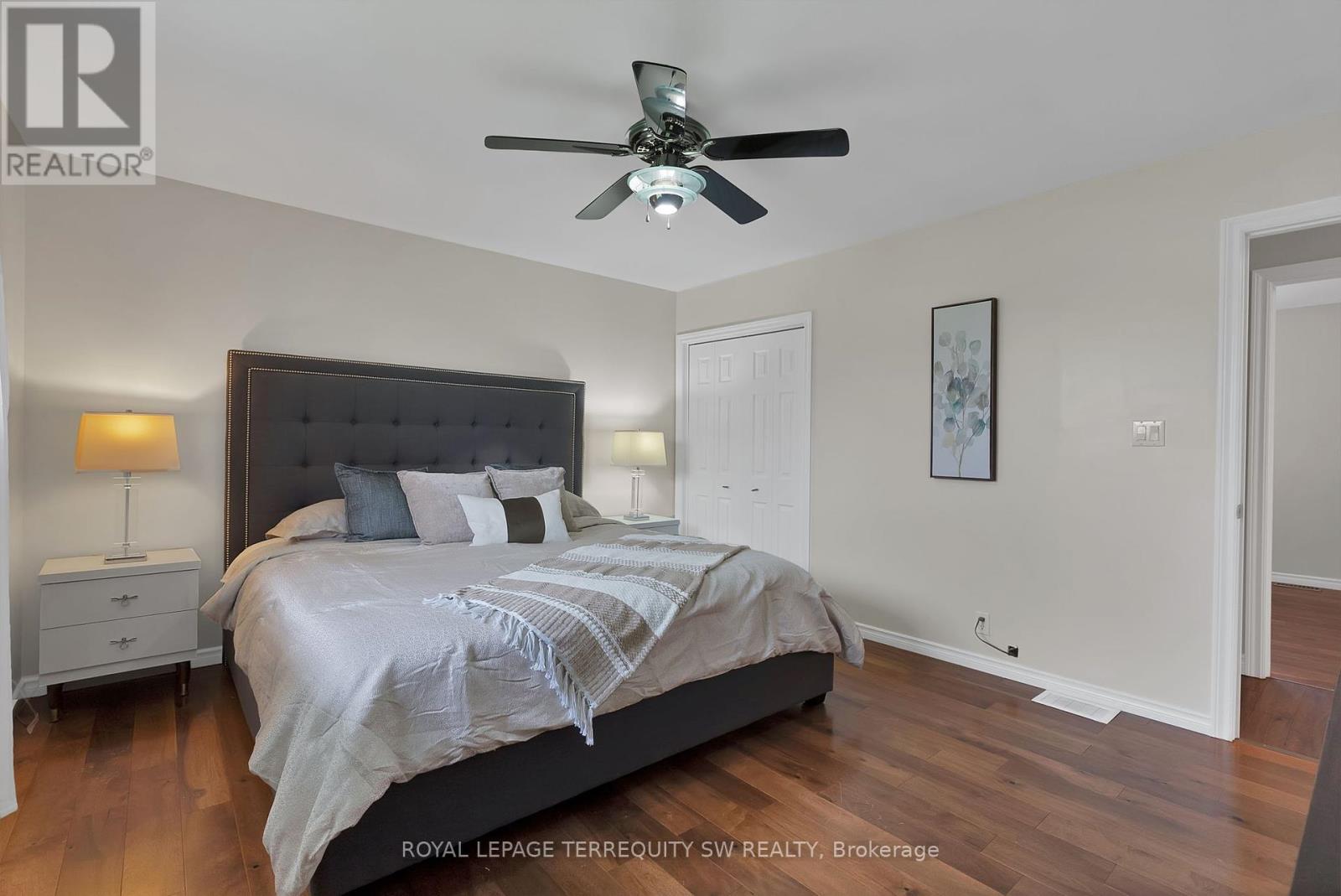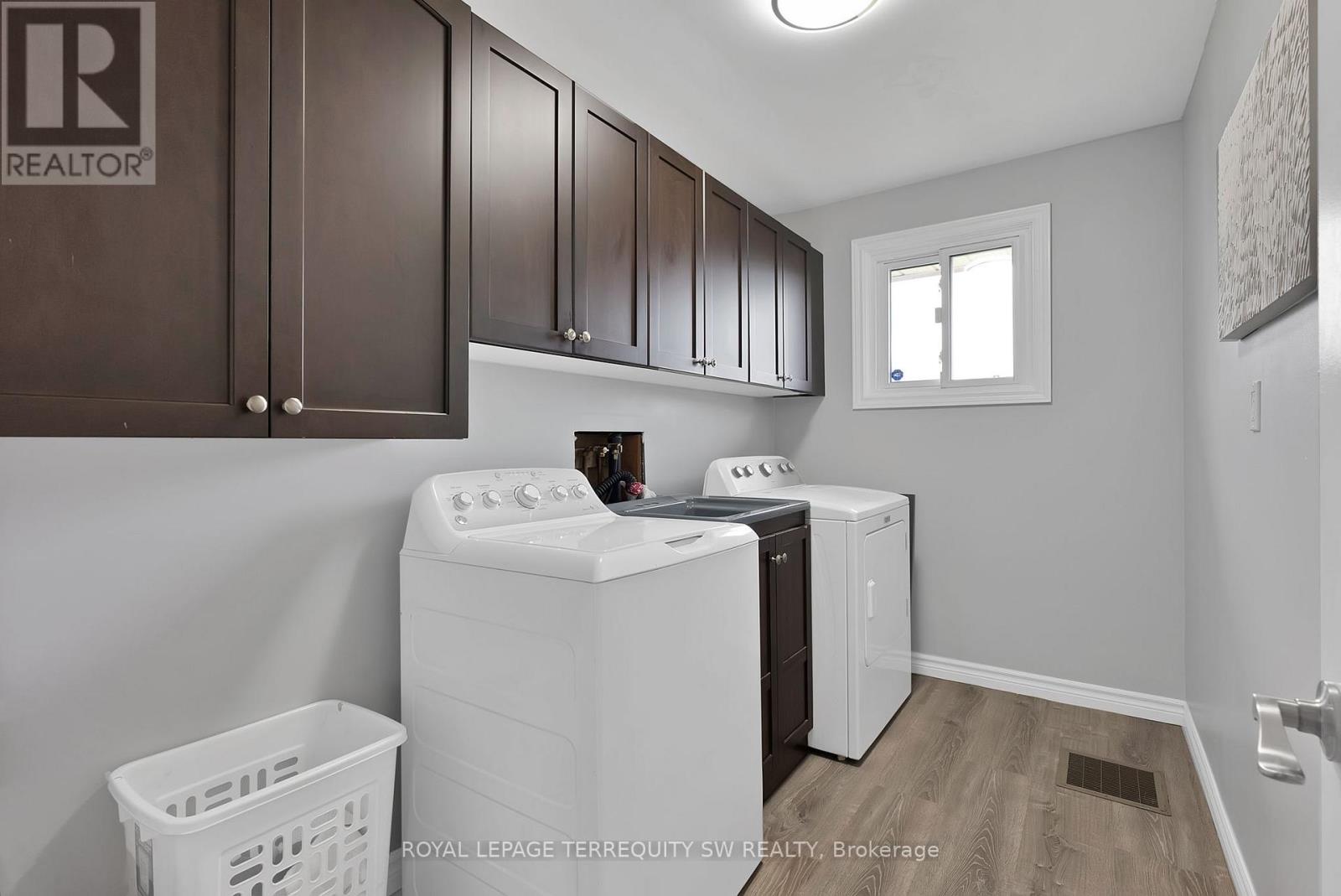3 卧室
2 浴室
1100 - 1500 sqft
Raised 平房
中央空调, Ventilation System
风热取暖
$689,900
Beautifully upgraded turnkey bungalow in Hastings with 3 bed 2 bath with total 10 car parking space (8 driveway 2 garage) with a finished basement with separate entrance and in-law potential. This home has it all, upon arrival you will notice the large stone centerpiece welcoming you to meticulously landscaped yard. When you enter the home you are greeted with a newly renovated kitchen (2020) and a spacious true open concept layout combining living, dining and kitchen. The kitchen has quartz countertop with marble backsplash and stainless steel kitchen appliance with lifeproof vinyl flooring, combined with dining and has two separate doors with one leading to the double car garage and the other to the newly built oversized deck (2022) with natural gas hookup with stairs leading to the yard. As you continue through the home you will notice the large laundry room with washer and dryer behind it is a 4 piece updated bathroom, both with lifeproof vinyl flooring. You will notice as you continue your home tour that all three bedrooms on the main floor have beautiful hardwood floors with large windows. As you take the steps down leading to the insulated newly finished basement, you first enter the games room where you can entertain guests or convert the flexible room into an office or gym. The space next to the games room is a large open space 14ft deep, allowing multiple use for this room. The separate entrance leads to the garage, which has 240v power going to it, where you will have a second door to exit or you can hop inside your car and drive 30 min to Peterborough, 40 min to Belleville or 90 min to Toronto. Less than 15 min drive you have a hospital, arena and the pool. If you feel like going for a walk, you can easily get to schools, fieldhouse, the marina with boat launch, hiking trails, restaurants, pharmacy, doctors/dentist office, post office, LCBO/Beer store, Grocery stores, home hardware and two gas stations conveniently located at the end of the street. (id:43681)
房源概要
|
MLS® Number
|
X12134118 |
|
房源类型
|
民宅 |
|
社区名字
|
Hastings |
|
附近的便利设施
|
码头, 公园, 礼拜场所, 学校 |
|
社区特征
|
社区活动中心, School Bus |
|
设备类型
|
没有 |
|
特征
|
Open Space, Dry, Level, 无地毯, Guest Suite |
|
总车位
|
10 |
|
租赁设备类型
|
没有 |
|
结构
|
Deck |
详 情
|
浴室
|
2 |
|
地上卧房
|
3 |
|
总卧房
|
3 |
|
公寓设施
|
Separate Heating Controls, Separate 电ity Meters |
|
家电类
|
Garage Door Opener Remote(s), Range, Water Heater, Water Meter, 洗碗机, 烘干机, Hood 电扇, 炉子, 洗衣机, 窗帘, 冰箱 |
|
建筑风格
|
Raised Bungalow |
|
地下室进展
|
已装修 |
|
地下室功能
|
Separate Entrance |
|
地下室类型
|
N/a (finished) |
|
施工种类
|
独立屋 |
|
空调
|
Central Air Conditioning, Ventilation System |
|
外墙
|
砖 |
|
Fire Protection
|
Alarm System, Security System, Smoke Detectors |
|
Flooring Type
|
Vinyl, Laminate, Hardwood |
|
地基类型
|
水泥 |
|
供暖方式
|
天然气 |
|
供暖类型
|
压力热风 |
|
储存空间
|
1 |
|
内部尺寸
|
1100 - 1500 Sqft |
|
类型
|
独立屋 |
|
设备间
|
市政供水 |
车 位
土地
|
英亩数
|
无 |
|
围栏类型
|
部分围栏 |
|
土地便利设施
|
码头, 公园, 宗教场所, 学校 |
|
污水道
|
Septic System |
|
土地深度
|
149 Ft ,3 In |
|
土地宽度
|
99 Ft ,10 In |
|
不规则大小
|
99.9 X 149.3 Ft ; 99.83 Ft X 149.27 Ft X 99.94 Ftx149.57ft |
房 间
| 楼 层 |
类 型 |
长 度 |
宽 度 |
面 积 |
|
地下室 |
其它 |
7.4 m |
4.22 m |
7.4 m x 4.22 m |
|
地下室 |
浴室 |
2.74 m |
2.04 m |
2.74 m x 2.04 m |
|
地下室 |
娱乐,游戏房 |
14 m |
3.7 m |
14 m x 3.7 m |
|
地下室 |
Games Room |
4.46 m |
4.1 m |
4.46 m x 4.1 m |
|
一楼 |
厨房 |
8.02 m |
6.07 m |
8.02 m x 6.07 m |
|
一楼 |
客厅 |
8.02 m |
6.07 m |
8.02 m x 6.07 m |
|
一楼 |
餐厅 |
8.02 m |
6.07 m |
8.02 m x 6.07 m |
|
一楼 |
主卧 |
4.33 m |
3.77 m |
4.33 m x 3.77 m |
|
一楼 |
卧室 |
4.3 m |
3.13 m |
4.3 m x 3.13 m |
|
一楼 |
卧室 |
2.9 m |
2.86 m |
2.9 m x 2.86 m |
|
一楼 |
洗衣房 |
3.13 m |
1.8 m |
3.13 m x 1.8 m |
|
一楼 |
浴室 |
3.11 m |
1.59 m |
3.11 m x 1.59 m |
设备间
https://www.realtor.ca/real-estate/28282281/35-queen-street-w-trent-hills-hastings-hastings
















































