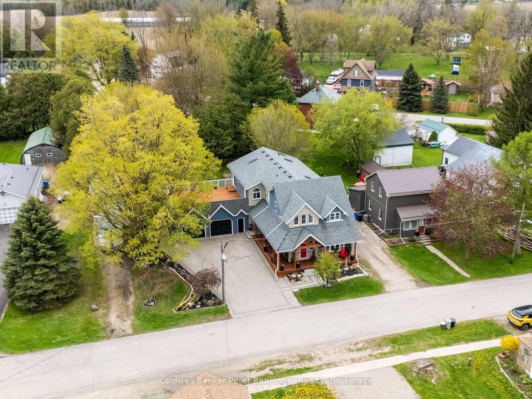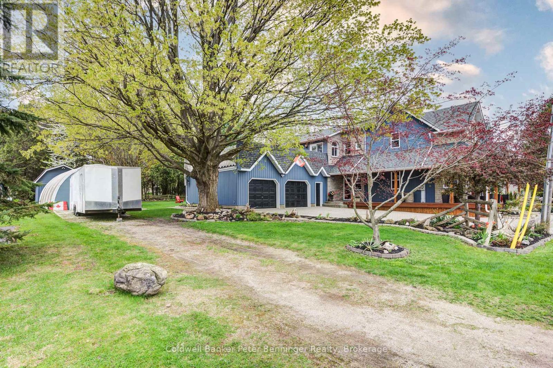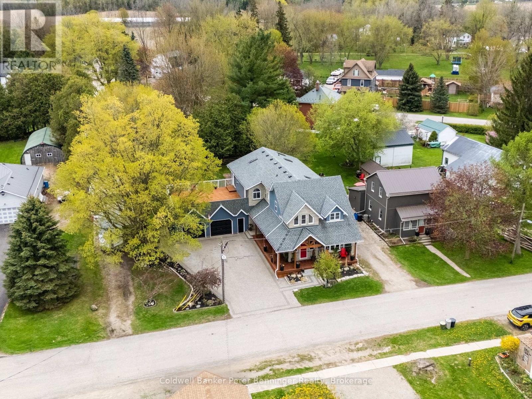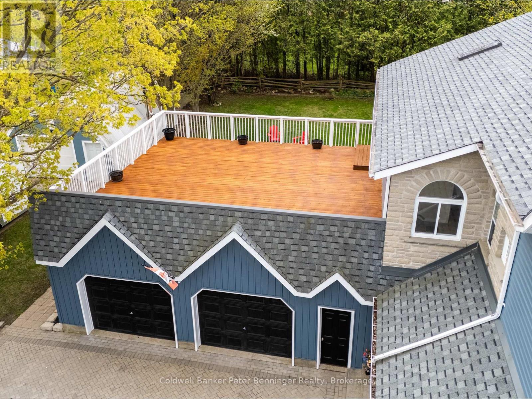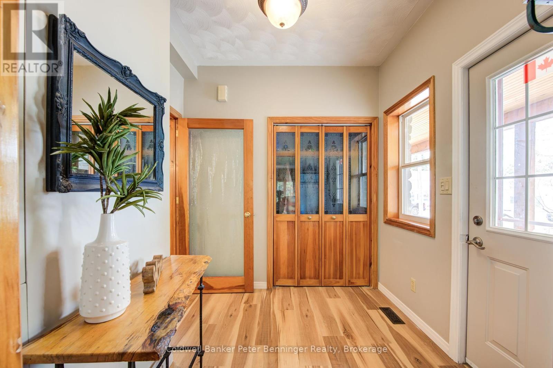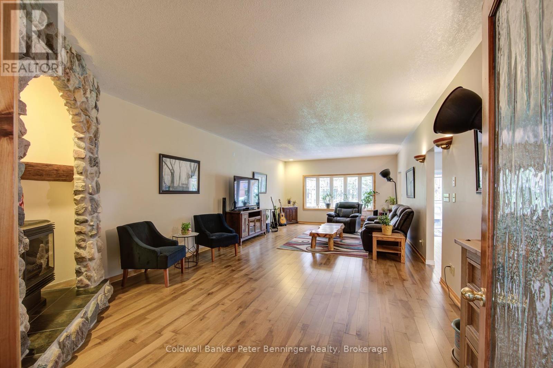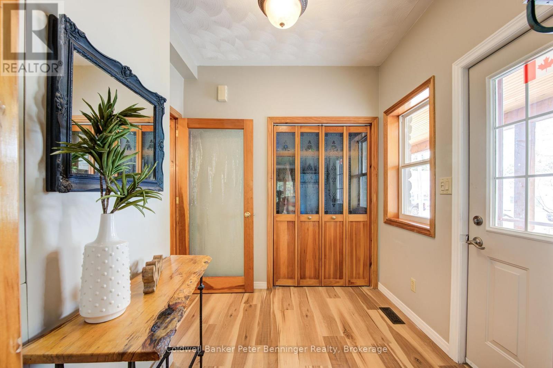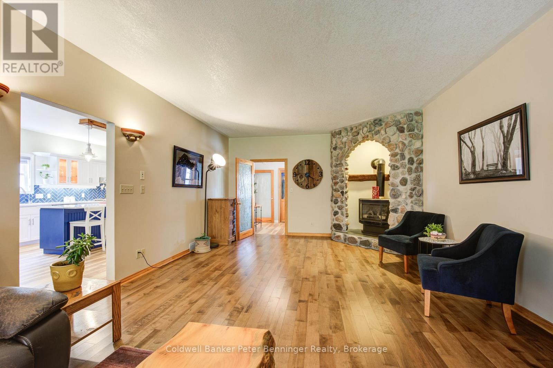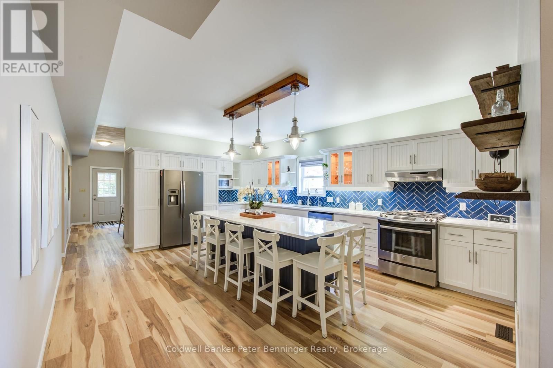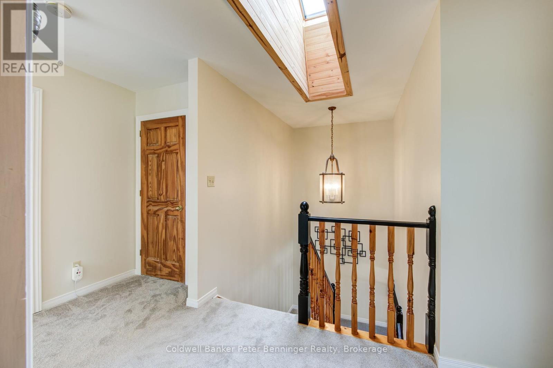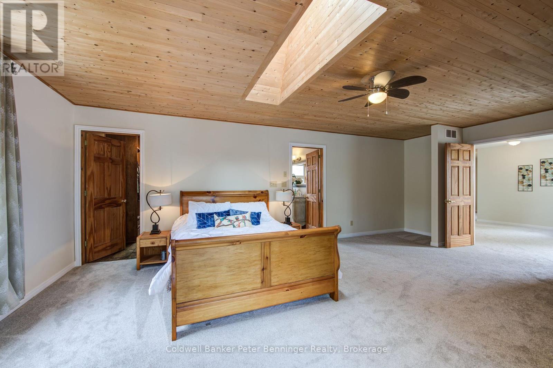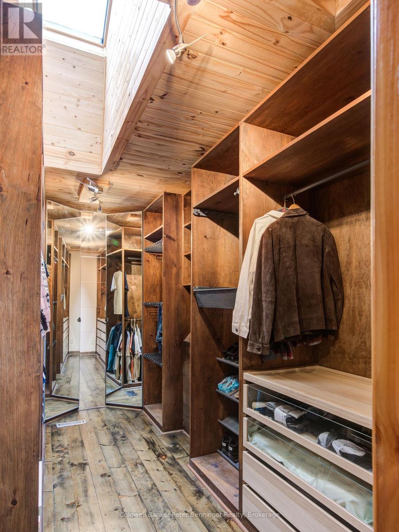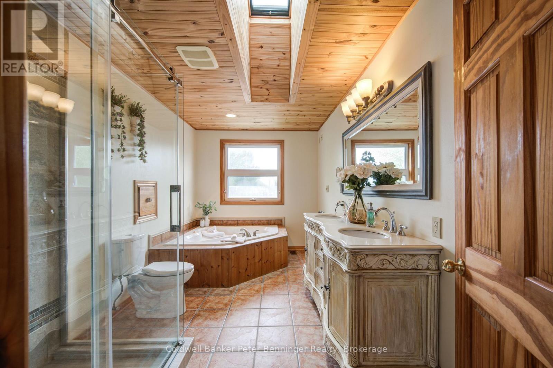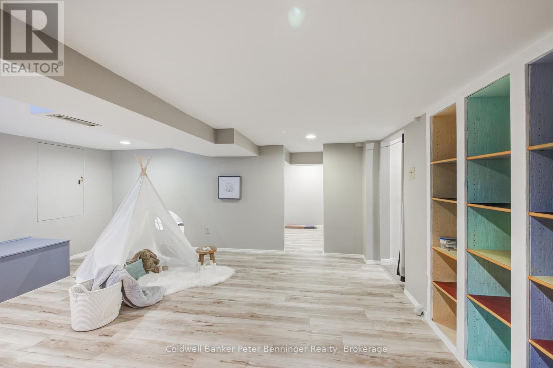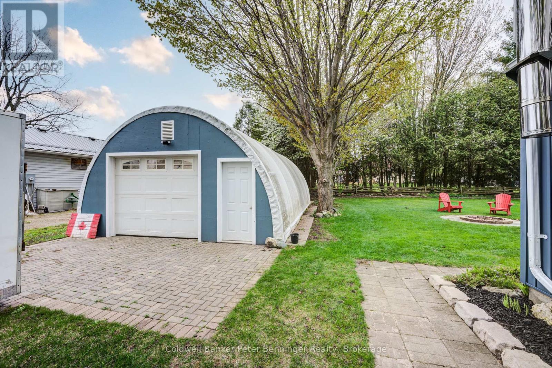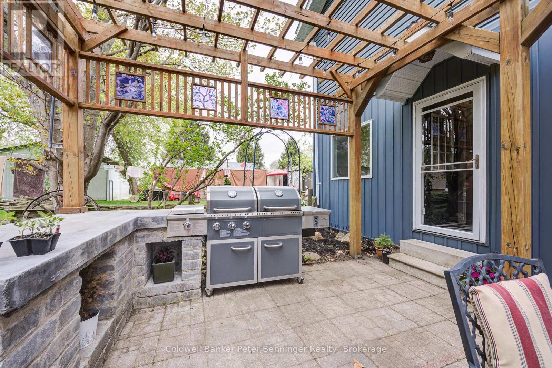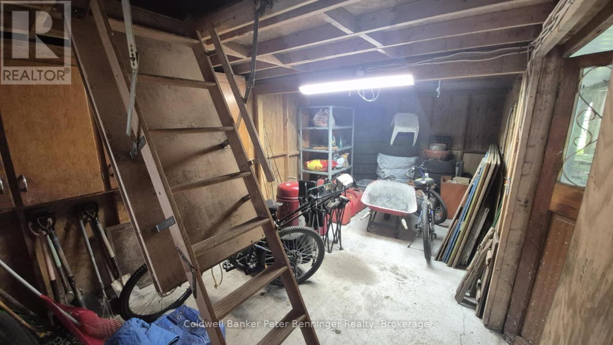5 卧室
4 浴室
3000 - 3500 sqft
壁炉
中央空调
风热取暖
Landscaped
$1,275,000
Welcome to 35 George Street in the heart of charming Bright, Ontario a stunning, family-sized home that blends spacious living with thoughtful design and hidden surprises. This beautifully maintained 5-bedroom, 3+1 bathroom home is packed with features your whole family will love. The open-concept kitchen is the true heart of the home, boasting gorgeous quartz countertops and an oversized island with seating for six, perfect for casual meals or entertaining a crowd. The adjacent dining area and expansive family room create a seamless flow for both everyday living and special gatherings. Upstairs, generous bedrooms provide comfort and privacy for everyone, while the primary suite offers a private retreat with a spa-inspired ensuite. The fully finished basement is an entertainers dream with a stylish wet bar, rec room, and even a whimsical kids hideaway space and secret reading nook cleverly tucked behind a bookshelf, a truly magical feature! Outside, enjoy the benefits of an oversized double car garage, ample driveway space, and a large lot ideal for outdoor fun or peaceful evenings under the stars. Located on a quiet street in the welcoming community of Bright, this home combines small-town charm with all the space and functionality todays families need.Highlights:5 Bedrooms, 3+1 Bathrooms. Quartz Kitchen Island Seating 6 Spacious Family & Dining Areas. Finished Basement with Wet Bar. Secret Nook & Kids Hideaway! Oversized Double Car Garage, Generous Lot in a Family-Friendly Neighbourhood. Don't miss your chance to own this one-of-a-kind home. Book your private showing today! (id:43681)
房源概要
|
MLS® Number
|
X12200925 |
|
房源类型
|
民宅 |
|
社区名字
|
Bright |
|
社区特征
|
School Bus |
|
特征
|
Flat Site, Conservation/green Belt, Lighting, Sump Pump |
|
总车位
|
7 |
|
结构
|
Deck, Patio(s), Porch, 棚 |
详 情
|
浴室
|
4 |
|
地上卧房
|
5 |
|
总卧房
|
5 |
|
Age
|
16 To 30 Years |
|
公寓设施
|
Fireplace(s) |
|
家电类
|
Garage Door Opener Remote(s), Central Vacuum, Water Heater, Water Meter, Water Purifier, Water Softener, 微波炉, 冰箱 |
|
地下室进展
|
已装修 |
|
地下室类型
|
全完工 |
|
施工种类
|
独立屋 |
|
空调
|
中央空调 |
|
外墙
|
石, 乙烯基壁板 |
|
壁炉
|
有 |
|
Fireplace Total
|
2 |
|
地基类型
|
混凝土, Slab |
|
客人卫生间(不包含洗浴)
|
1 |
|
供暖方式
|
天然气 |
|
供暖类型
|
压力热风 |
|
储存空间
|
2 |
|
内部尺寸
|
3000 - 3500 Sqft |
|
类型
|
独立屋 |
|
设备间
|
市政供水 |
车 位
土地
|
英亩数
|
无 |
|
Landscape Features
|
Landscaped |
|
污水道
|
Septic System |
|
土地深度
|
125 Ft ,7 In |
|
土地宽度
|
88 Ft ,4 In |
|
不规则大小
|
88.4 X 125.6 Ft |
|
规划描述
|
R1 |
房 间
| 楼 层 |
类 型 |
长 度 |
宽 度 |
面 积 |
|
二楼 |
Bedroom 4 |
14.5 m |
14.5 m |
14.5 m x 14.5 m |
|
二楼 |
浴室 |
7.5 m |
13 m |
7.5 m x 13 m |
|
二楼 |
浴室 |
8 m |
6.5 m |
8 m x 6.5 m |
|
二楼 |
主卧 |
23 m |
14.5 m |
23 m x 14.5 m |
|
二楼 |
第二卧房 |
20 m |
9.5 m |
20 m x 9.5 m |
|
二楼 |
第三卧房 |
19 m |
13 m |
19 m x 13 m |
|
地下室 |
浴室 |
6 m |
5.5 m |
6 m x 5.5 m |
|
地下室 |
其它 |
10.5 m |
6.5 m |
10.5 m x 6.5 m |
|
地下室 |
娱乐,游戏房 |
34.5 m |
28 m |
34.5 m x 28 m |
|
地下室 |
设备间 |
14 m |
8.5 m |
14 m x 8.5 m |
|
一楼 |
厨房 |
14.5 m |
23.5 m |
14.5 m x 23.5 m |
|
一楼 |
Bedroom 5 |
8.5 m |
14.5 m |
8.5 m x 14.5 m |
|
一楼 |
家庭房 |
14.5 m |
30 m |
14.5 m x 30 m |
|
一楼 |
门厅 |
10.5 m |
5.5 m |
10.5 m x 5.5 m |
|
一楼 |
洗衣房 |
9 m |
2 m |
9 m x 2 m |
|
一楼 |
餐厅 |
14 m |
23 m |
14 m x 23 m |
|
一楼 |
Mud Room |
8 m |
7.5 m |
8 m x 7.5 m |
设备间
https://www.realtor.ca/real-estate/28426560/35-george-street-blandford-blenheim-bright-bright


