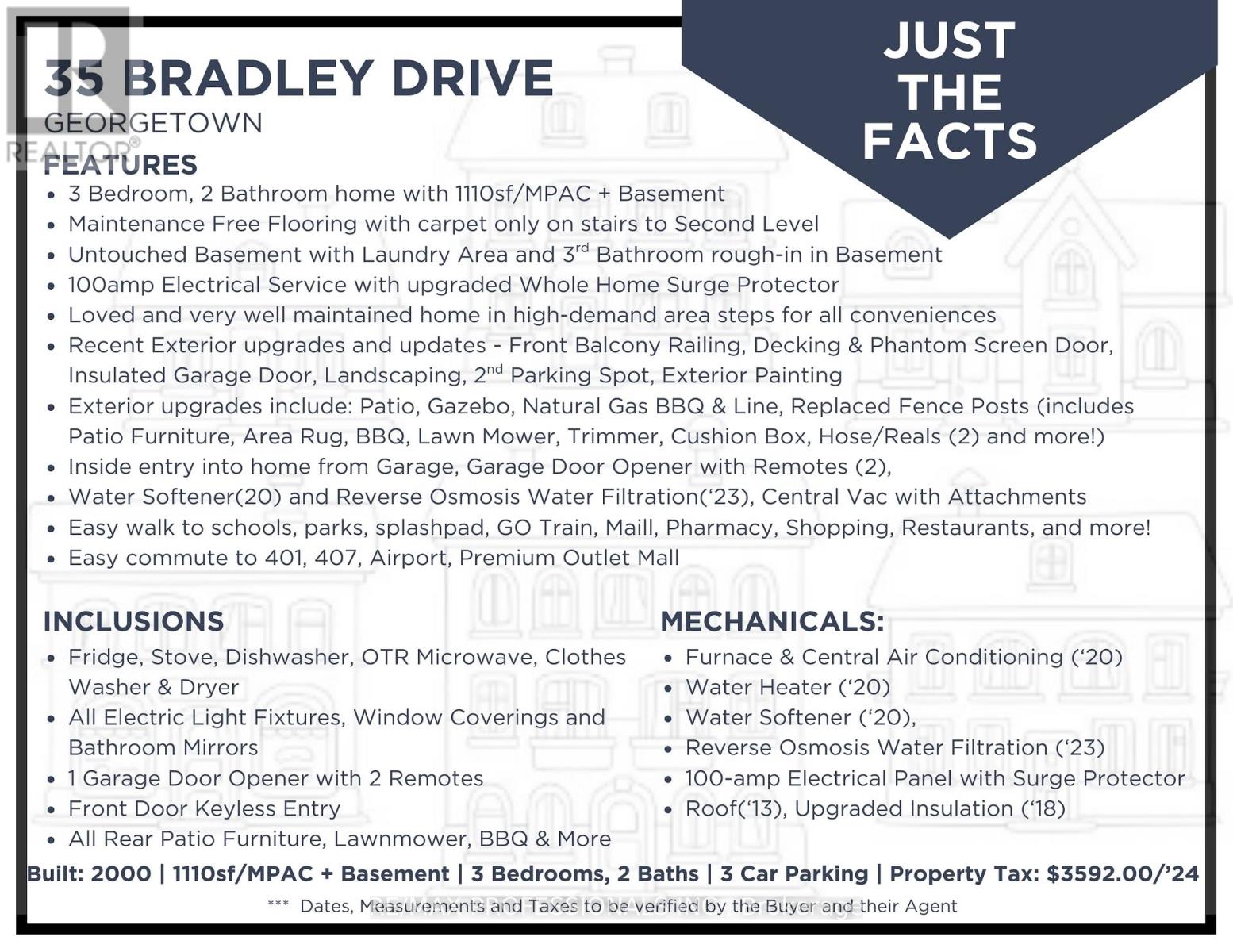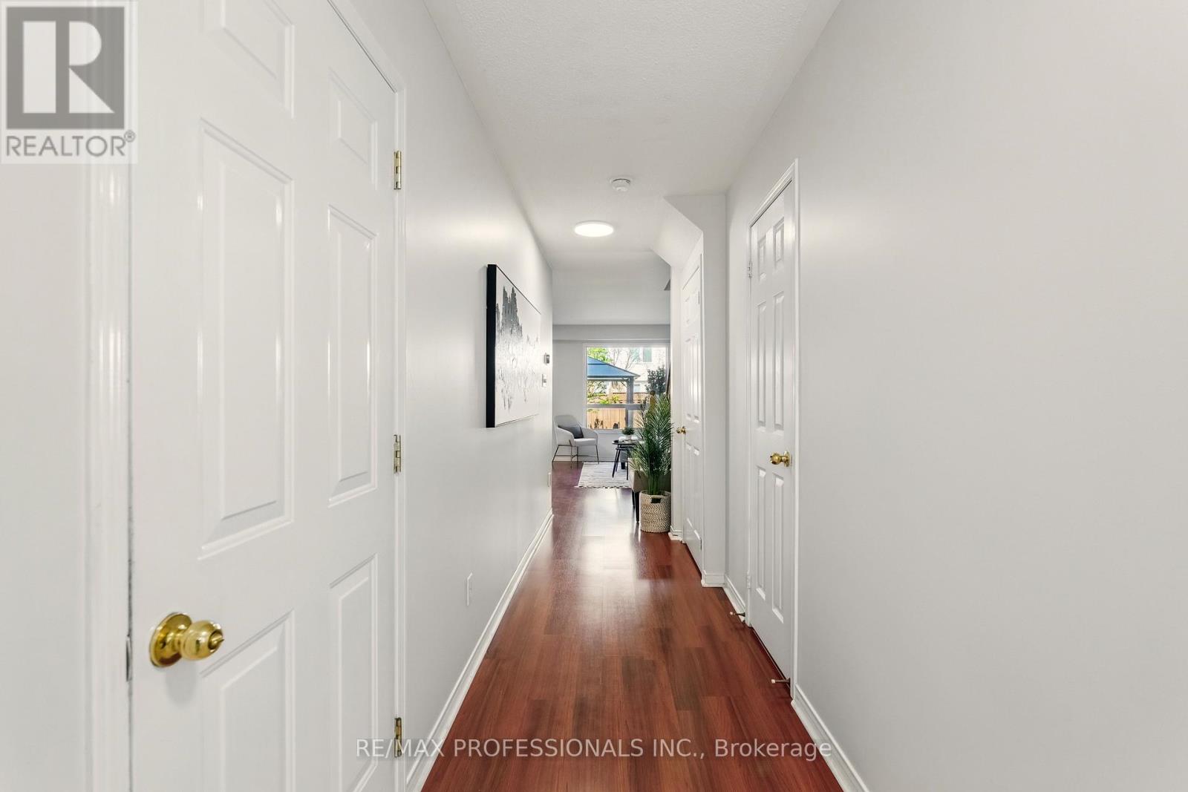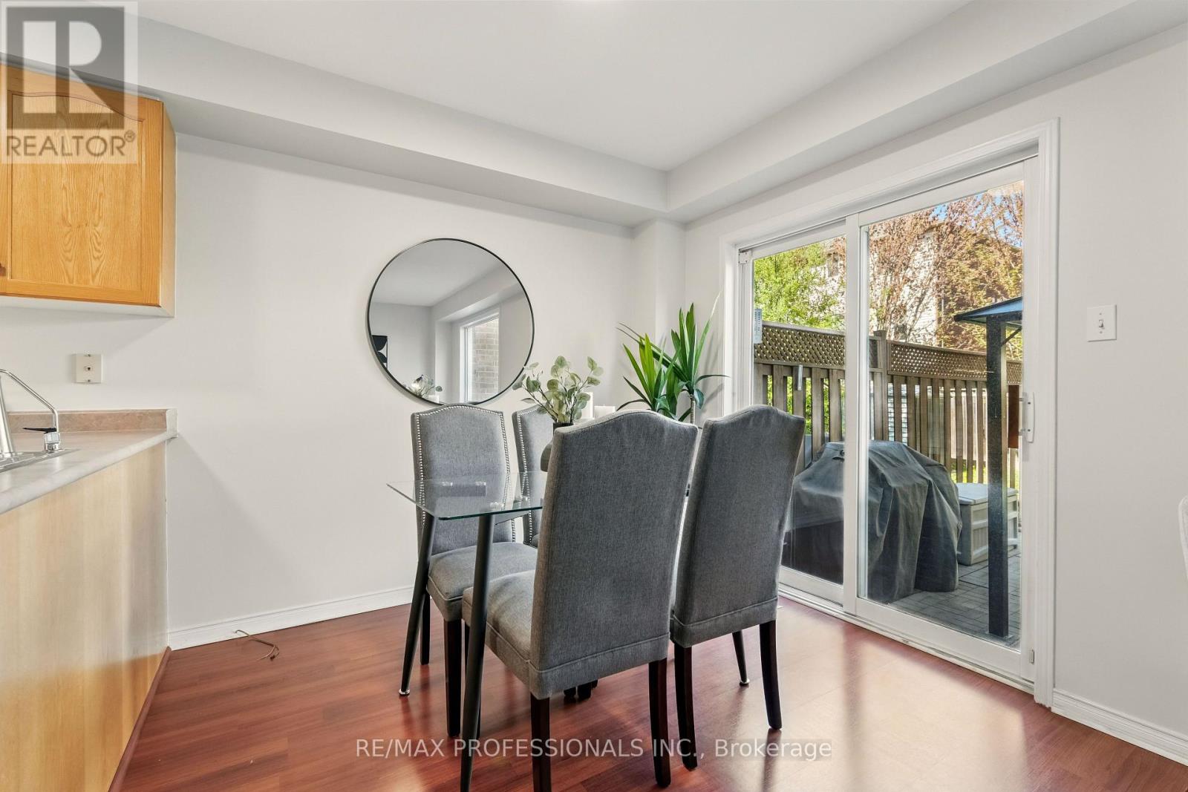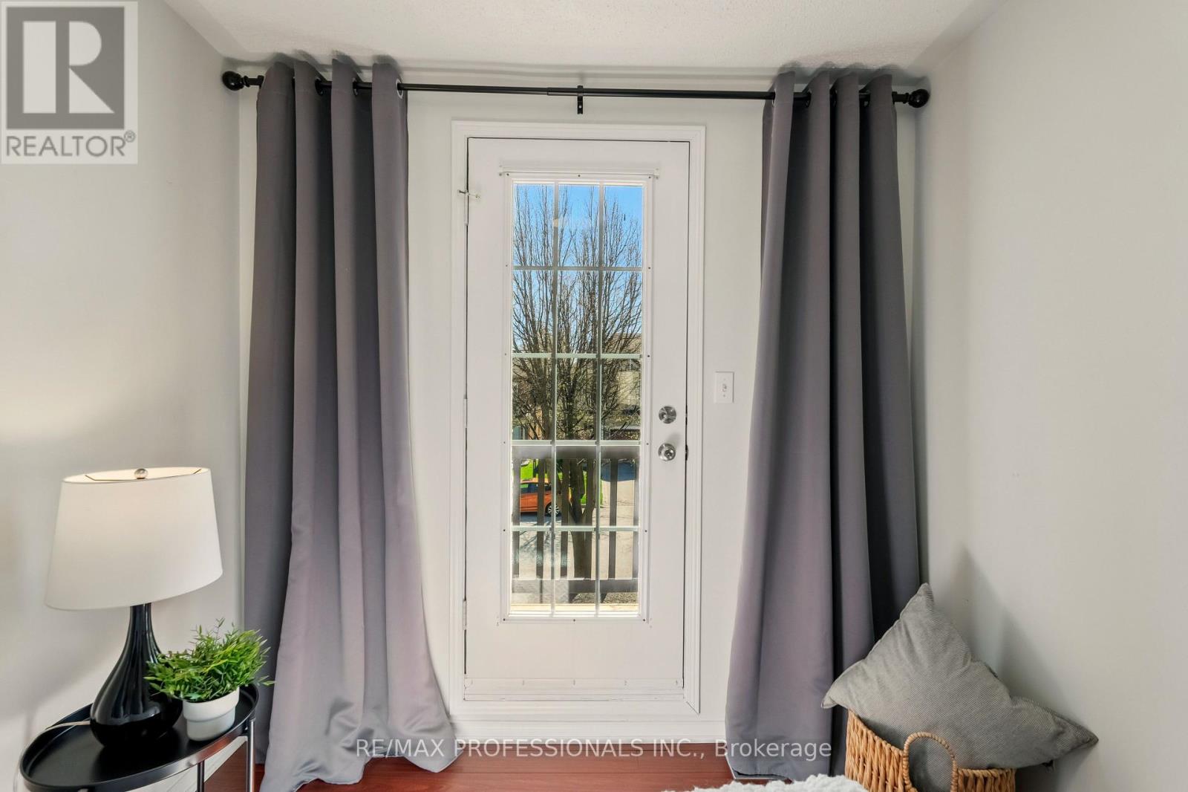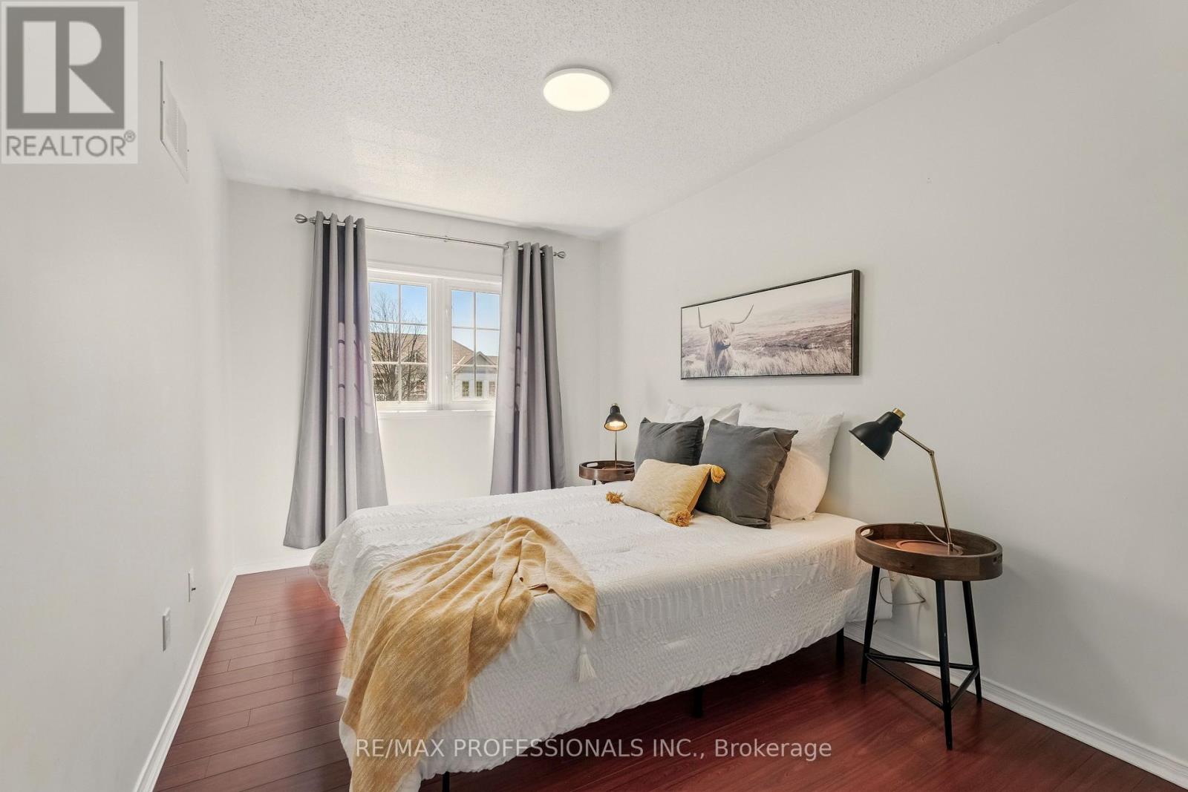3 卧室
2 浴室
1100 - 1500 sqft
中央空调
风热取暖
Landscaped
$799,900
SEE VIRTUAL TOUR!!! Welcome to this beautifully loved and updated 3-bedroom, 2-bathroom freehold townhome in the highly sought-after, family-friendly community of Dominion Gardens! Ideally situated, this home offers easy access to major highways and is just a short walk to the GO Train, making your commute a breeze. Surrounded by excellent schools, parks, a splashpad, scenic nature trails, bike paths, shopping, and delicious restaurants, everything you need is just minutes away. Boasting 1,110 sqft of well-designed living space, this home has been lovingly maintained and thoughtfully upgraded. Inside, you'll find freshly painted walls, maintenance-free laminate flooring throughout, and a bright, open-concept main floor that's perfect for both relaxing and entertaining. The recently renovated front balcony, accented by elegant stone steps, enhances curb appeal and invites you in. You'll appreciate the convenience of 3-car parking, including a newly added stone paver third parking space, and inside entry from the garage featuring an insulated garage door and automatic opener. The untouched basement offers endless potential to create a home office, gym, rec room, or additional living space tailored to your needs. Enjoy peace of mind with newer mechanicals, including a furnace, central air conditioning, hot water heater, water softener, reverse osmosis water system, and a central vacuum with attachments. Every detail has been carefully considered to offer comfort and efficiency. Step outside to your own private serene backyard patio oasis, featuring a gazebo, patio furniture, area rug, natural gas BBQ, lawnmower, and trimmer all included! This peaceful retreat is ideal for summer gatherings, quiet mornings, or unwinding after a long day. This home is spotless and truly move-in ready. Whether you're a first-time buyer, growing family, or looking to downsize, this is a rare opportunity to own a low-maintenance, upgraded home in an unbeatable location. (id:43681)
Open House
现在这个房屋大家可以去Open House参观了!
开始于:
2:00 pm
结束于:
4:00 pm
房源概要
|
MLS® Number
|
W12139147 |
|
房源类型
|
民宅 |
|
社区名字
|
Georgetown |
|
附近的便利设施
|
公园, 公共交通, 学校 |
|
设备类型
|
热水器 - Gas |
|
特征
|
Level Lot, Flat Site |
|
总车位
|
3 |
|
租赁设备类型
|
热水器 - Gas |
|
结构
|
Patio(s) |
详 情
|
浴室
|
2 |
|
地上卧房
|
3 |
|
总卧房
|
3 |
|
Age
|
16 To 30 Years |
|
家电类
|
Garage Door Opener Remote(s), Water Softener, Central Vacuum, Water Treatment, All |
|
地下室进展
|
已完成 |
|
地下室类型
|
Full (unfinished) |
|
施工种类
|
附加的 |
|
空调
|
中央空调 |
|
外墙
|
砖 |
|
Fire Protection
|
Smoke Detectors, Alarm System |
|
Flooring Type
|
Tile, Laminate, 混凝土 |
|
地基类型
|
混凝土浇筑 |
|
客人卫生间(不包含洗浴)
|
1 |
|
供暖方式
|
天然气 |
|
供暖类型
|
压力热风 |
|
储存空间
|
2 |
|
内部尺寸
|
1100 - 1500 Sqft |
|
类型
|
联排别墅 |
|
设备间
|
市政供水 |
车 位
土地
|
英亩数
|
无 |
|
围栏类型
|
Fenced Yard |
|
土地便利设施
|
公园, 公共交通, 学校 |
|
Landscape Features
|
Landscaped |
|
污水道
|
Sanitary Sewer |
|
土地深度
|
100 Ft ,1 In |
|
土地宽度
|
18 Ft |
|
不规则大小
|
18 X 100.1 Ft |
|
地表水
|
湖泊/池塘 |
|
规划描述
|
Mdr1 |
房 间
| 楼 层 |
类 型 |
长 度 |
宽 度 |
面 积 |
|
二楼 |
主卧 |
4.41 m |
3.29 m |
4.41 m x 3.29 m |
|
二楼 |
浴室 |
2.75 m |
1.48 m |
2.75 m x 1.48 m |
|
二楼 |
第二卧房 |
2.49 m |
3.74 m |
2.49 m x 3.74 m |
|
二楼 |
第三卧房 |
2.53 m |
3.74 m |
2.53 m x 3.74 m |
|
地下室 |
洗衣房 |
5.12 m |
10.03 m |
5.12 m x 10.03 m |
|
一楼 |
厨房 |
2.6 m |
2.53 m |
2.6 m x 2.53 m |
|
一楼 |
Eating Area |
2.14 m |
2.63 m |
2.14 m x 2.63 m |
|
一楼 |
客厅 |
2.97 m |
2.63 m |
2.97 m x 2.63 m |
|
一楼 |
浴室 |
1.38 m |
2.78 m |
1.38 m x 2.78 m |
设备间
https://www.realtor.ca/real-estate/28292780/35-bradley-drive-halton-hills-georgetown-georgetown








