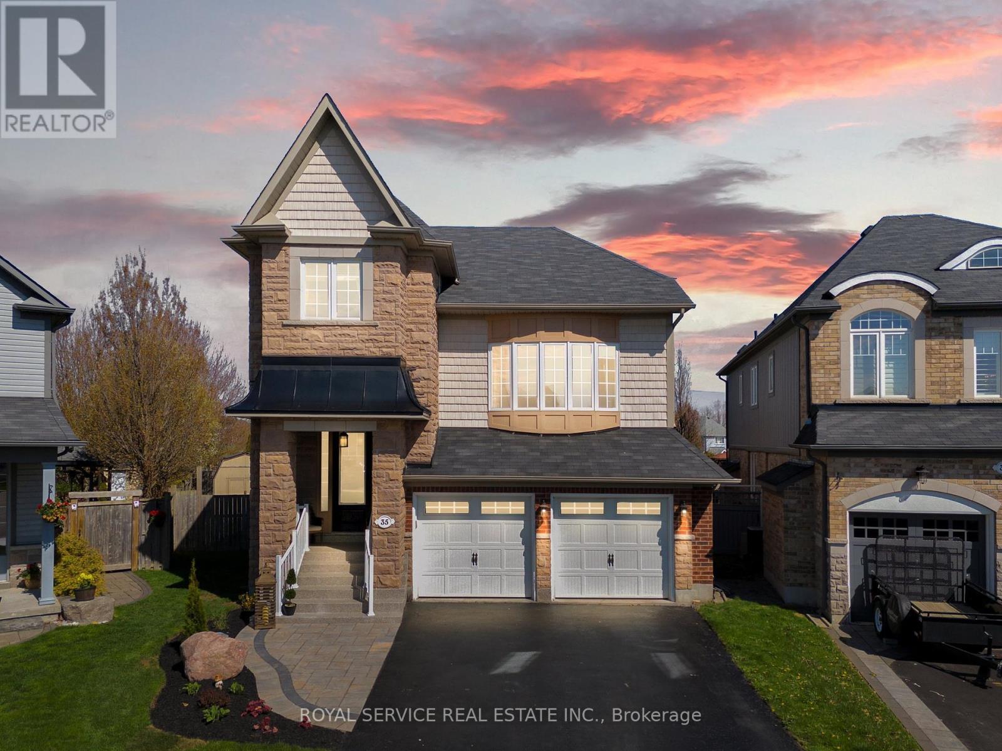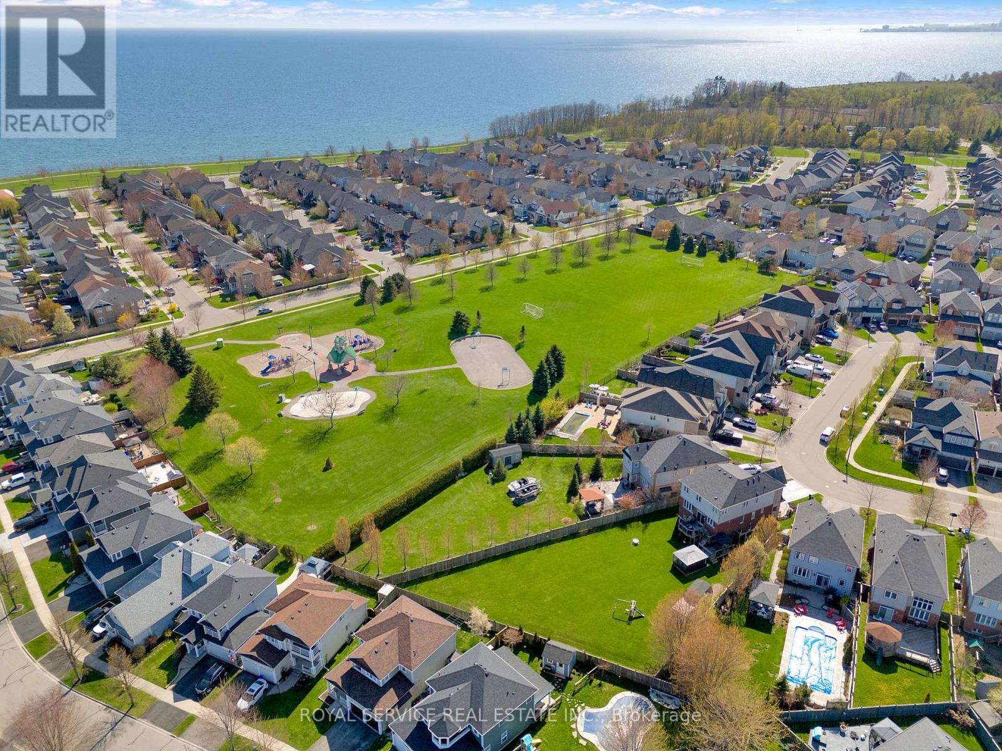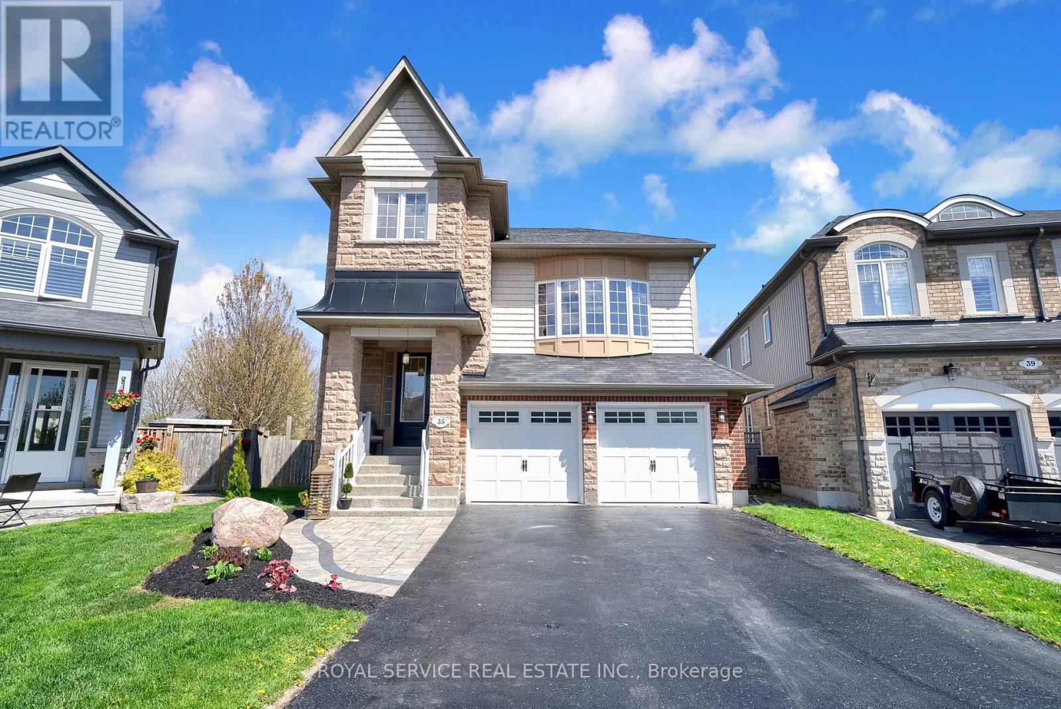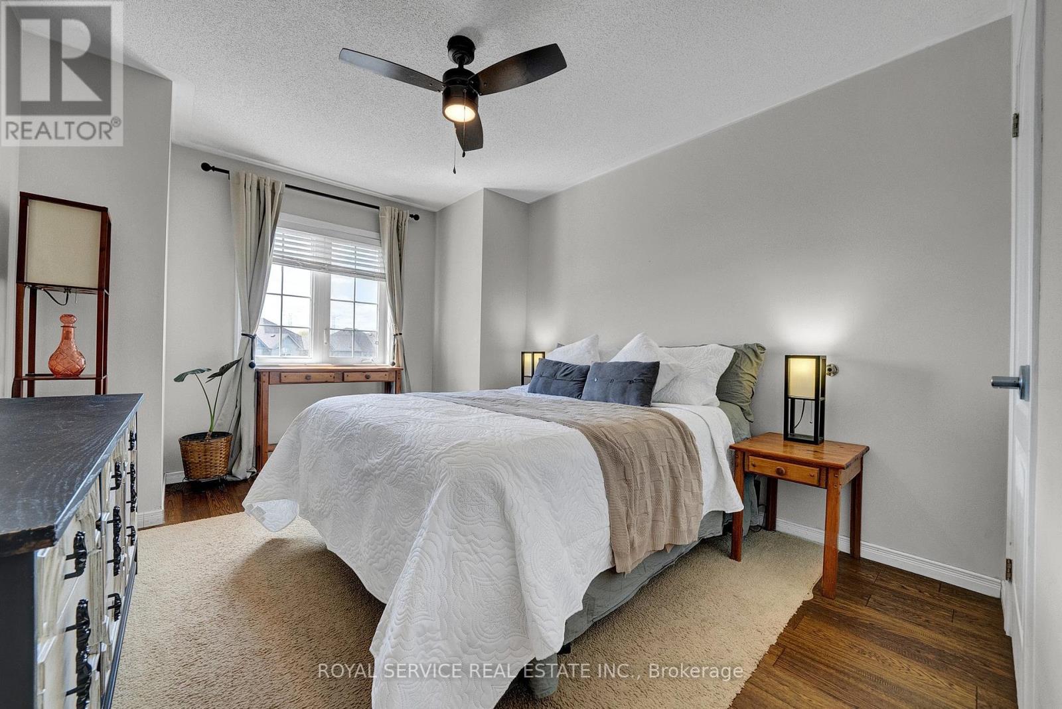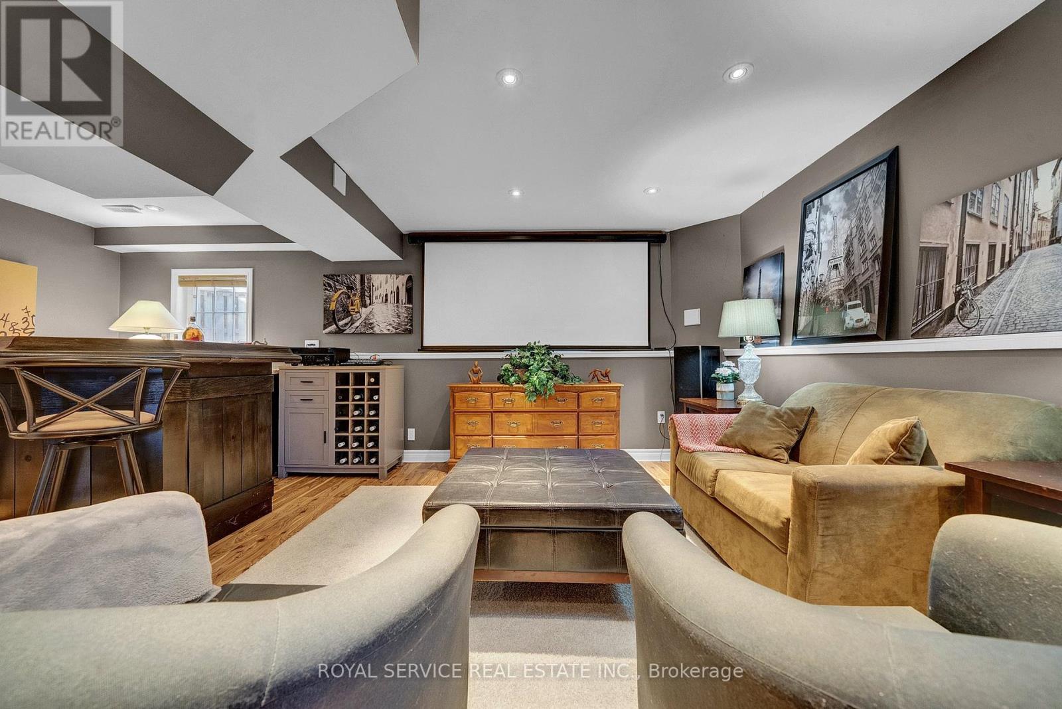4 卧室
4 浴室
2000 - 2500 sqft
壁炉
中央空调
风热取暖
$1,350,000
Looking for a beautiful home on a huge lot by the lake? Look no further! A stunning 4-bedroom, 4-bathroom detached house sits on a unprecedented 1/3 of an acre! Offering a spacious & unique layout perfect for modern living. The primary suite boasts hardwood floors, walk in closet w/ built ins & a luxurious 5-piece ensuite. Upstairs, you'll find 3 additional bedrooms all with hardwood floors & a private 4-piece bath. The great room features soaring 2 storey ceilings , hardwood flooring & a massive picture window floods this private living space with natural light. The main floor showcases an open-concept design, including the living room with a gas fireplace, a dining room perfect for hosting dinner parties or celebrations, & a spacious kitchen with granite counters & a center island ideal for prepping, cooking, & entertaining. This space flows seamlessly to a beautiful tiered deck, perfect for BBQs (natural gas bbq line) & alfresco dining under the gazebo.The home features convenient interior access to a double car garage. The lower levels offer endless possibilities with their bright & spacious design, featuring large above-grade windows. This area already includes a 3-piece bath & wet bar for easy conversion into an in-law suite/separate living area. Currently, it features a games area, rec room & large entertainers bar making it a recreational haven. A feature of this home you won't see anywhere else in the Port is the sprawling backyard. Fully fenced & featuring a large tiered deck, the backyard includes a gazebo with lounge seating, a solarium with hot tub, & plenty of green lawn perfect for a playground set, room to play, or creating the backyard of your dreams! This outdoor space is fantastic for entertaining & making memories with your loved ones. It also includes two garden sheds for additional storage. Gold Membership to the private Admiral's Clubhouse features amenities like an indoor pool, pool table, theatre room & gym. Just steps to the waterfront. ** This is a linked property.** (id:43681)
房源概要
|
MLS® Number
|
E12140568 |
|
房源类型
|
民宅 |
|
社区名字
|
Newcastle |
|
附近的便利设施
|
码头, 公园 |
|
社区特征
|
School Bus |
|
特征
|
Conservation/green Belt, 无地毯 |
|
总车位
|
6 |
|
结构
|
Deck, 棚 |
|
Water Front Name
|
Lake Ontario |
详 情
|
浴室
|
4 |
|
地上卧房
|
4 |
|
总卧房
|
4 |
|
公寓设施
|
Fireplace(s) |
|
家电类
|
Hot Tub, Central Vacuum, Water Meter, Garage Door Opener Remote(s), 洗碗机, 烘干机, 炉子, 洗衣机, 窗帘, 冰箱 |
|
地下室进展
|
已装修 |
|
地下室类型
|
全完工 |
|
施工种类
|
独立屋 |
|
Construction Style Split Level
|
Sidesplit |
|
空调
|
中央空调 |
|
外墙
|
砖, 乙烯基壁板 |
|
壁炉
|
有 |
|
Fireplace Total
|
1 |
|
Flooring Type
|
Hardwood, Ceramic |
|
地基类型
|
混凝土浇筑 |
|
客人卫生间(不包含洗浴)
|
1 |
|
供暖方式
|
天然气 |
|
供暖类型
|
压力热风 |
|
内部尺寸
|
2000 - 2500 Sqft |
|
类型
|
独立屋 |
|
设备间
|
市政供水 |
车 位
土地
|
入口类型
|
码头 Docking |
|
英亩数
|
无 |
|
围栏类型
|
Fenced Yard |
|
土地便利设施
|
码头, 公园 |
|
污水道
|
Sanitary Sewer |
|
土地深度
|
172 Ft ,3 In |
|
土地宽度
|
23 Ft ,4 In |
|
不规则大小
|
23.4 X 172.3 Ft ; Irregular Pie Shape |
|
地表水
|
湖泊/池塘 |
房 间
| 楼 层 |
类 型 |
长 度 |
宽 度 |
面 积 |
|
Lower Level |
Games Room |
8.48 m |
5.49 m |
8.48 m x 5.49 m |
|
Lower Level |
娱乐,游戏房 |
2.5 m |
2.82 m |
2.5 m x 2.82 m |
|
一楼 |
门厅 |
2.19 m |
1.72 m |
2.19 m x 1.72 m |
|
一楼 |
餐厅 |
4.81 m |
5.33 m |
4.81 m x 5.33 m |
|
一楼 |
厨房 |
4.81 m |
4.12 m |
4.81 m x 4.12 m |
|
一楼 |
客厅 |
3.69 m |
4.93 m |
3.69 m x 4.93 m |
|
Upper Level |
主卧 |
5.1 m |
3.75 m |
5.1 m x 3.75 m |
|
Upper Level |
第二卧房 |
3.62 m |
2.99 m |
3.62 m x 2.99 m |
|
Upper Level |
第三卧房 |
3.26 m |
3.9 m |
3.26 m x 3.9 m |
|
Upper Level |
Bedroom 4 |
3.21 m |
3.48 m |
3.21 m x 3.48 m |
|
In Between |
大型活动室 |
5.24 m |
4.83 m |
5.24 m x 4.83 m |
|
In Between |
洗衣房 |
2.25 m |
2 m |
2.25 m x 2 m |
设备间
https://www.realtor.ca/real-estate/28295441/35-alldread-crescent-clarington-newcastle-newcastle


