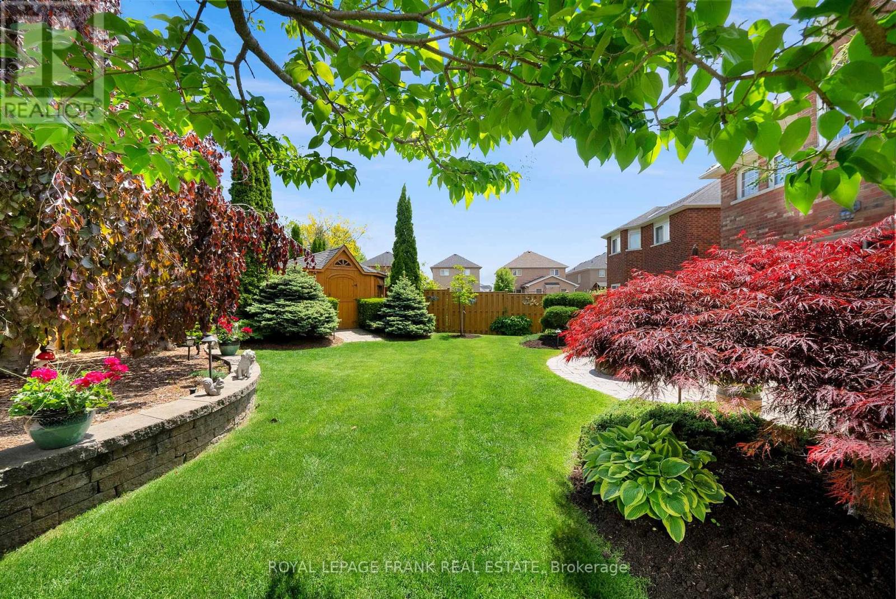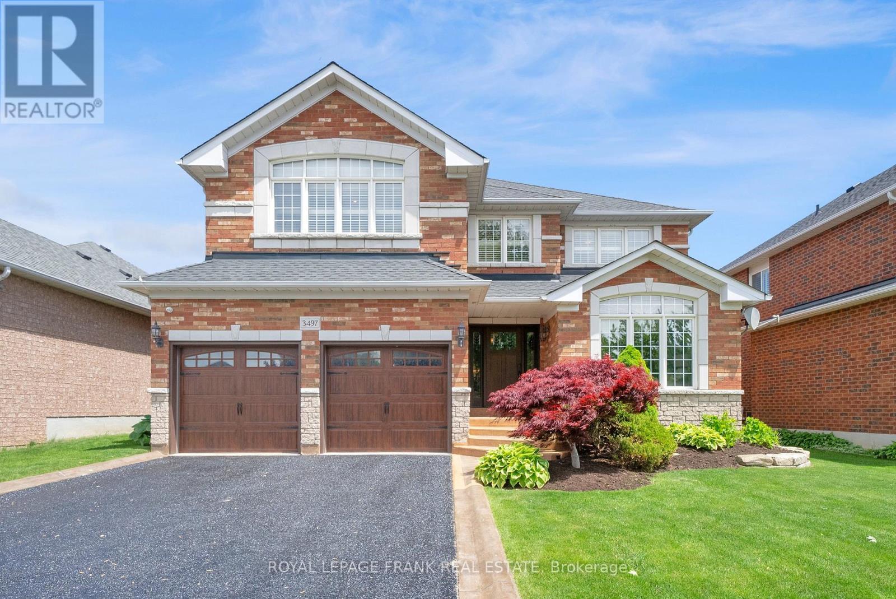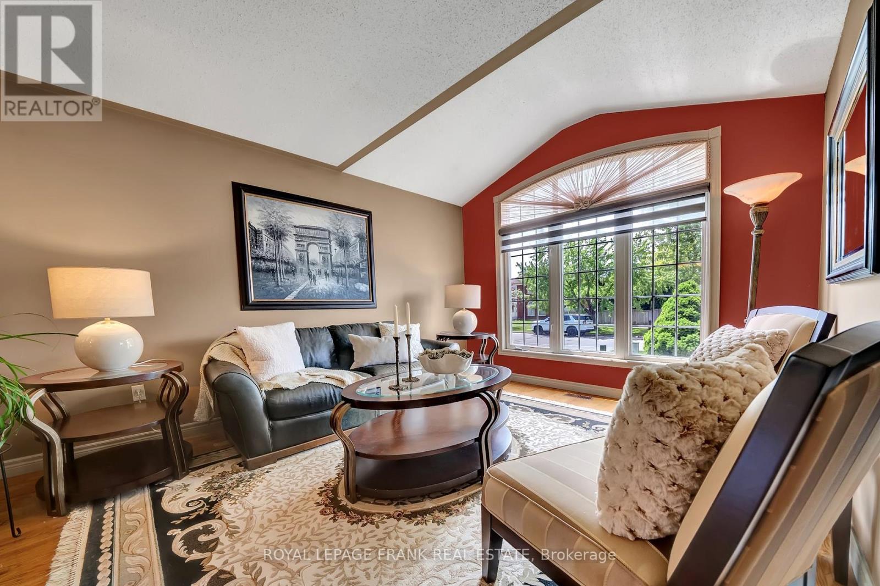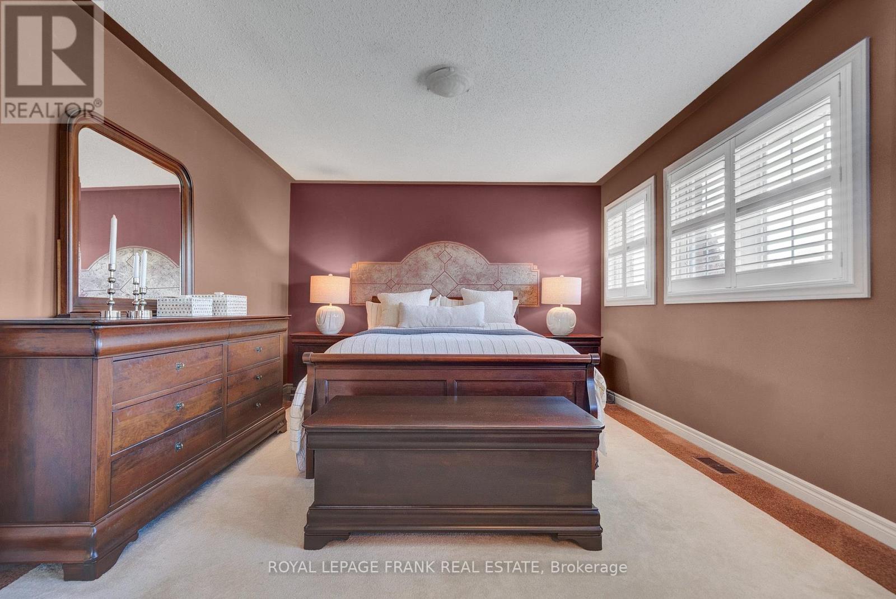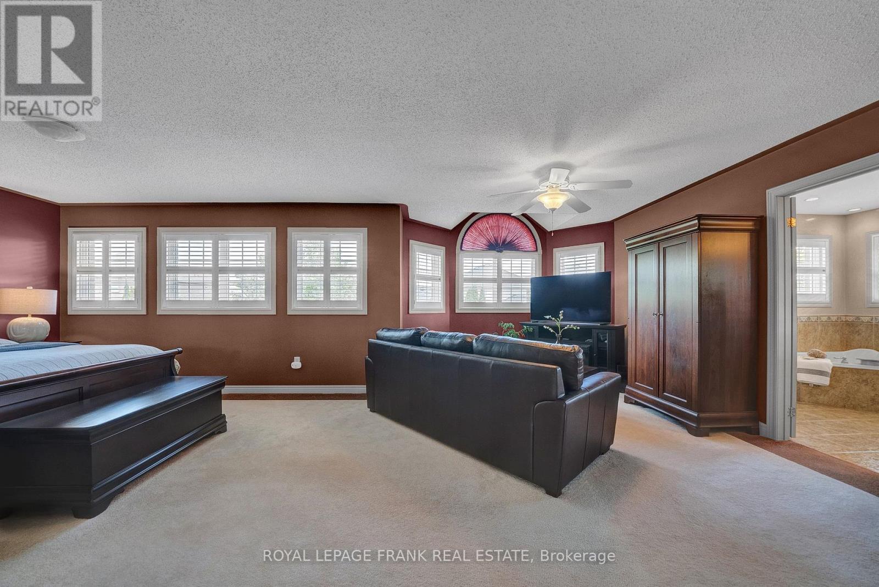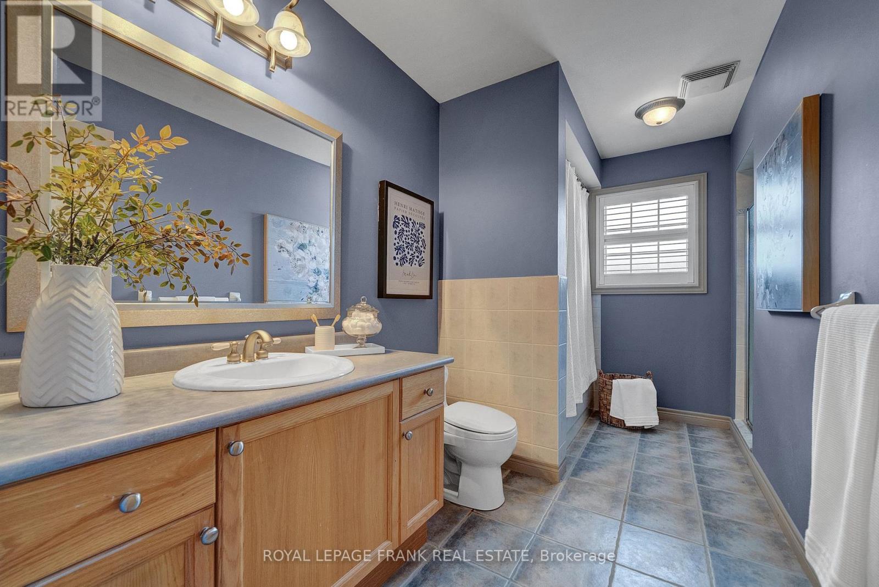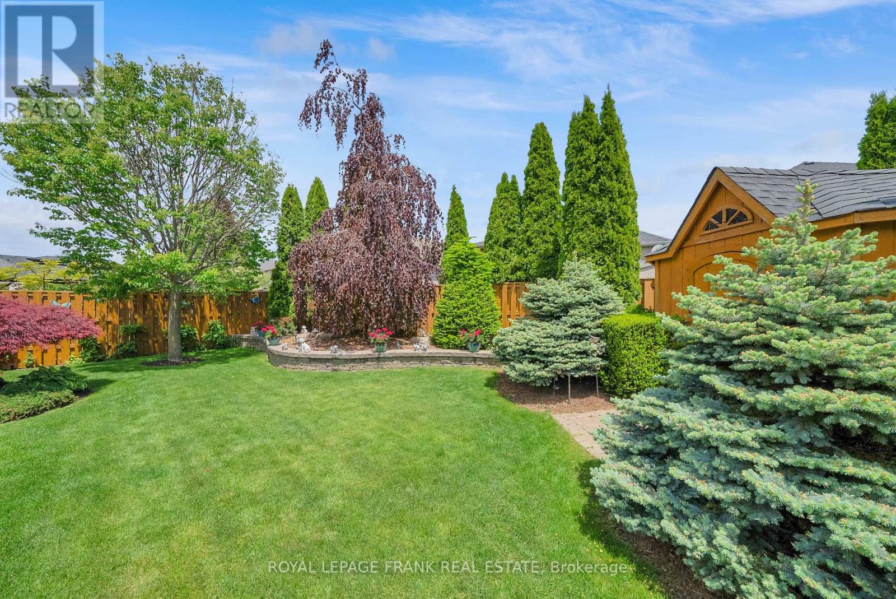3497 Garrard Road Whitby (Rolling Acres), Ontario L1R 3C8

$1,480,000
Welcome to Luxury Living in North Whitby! This stunning all-brick Delta-Rae built home is nestled in one of the area's most desirable neighbourhoods. Boasting 4 spacious bedrooms and 3 elegant bathrooms, this meticulously maintained property offers upscale finishes and timeless design throughout. Step into the grand entryway and be captivated by the sweeping spiral staircase, formal living and dining rooms, and a blend of rich hardwood flooring and custom broadloom. The Main Floor Great Room features a unique Vermont Castings gas fireplace and is the ideal space for holiday gatherings. The family-sized kitchen features a large island perfect for entertaining and opens onto a beautifully landscaped backyard oasis with walk-out to a private patio. Upstairs, the serene primary suite offers a tranquil sitting area and a spa-like 5-piece ensuite bath. 3 more generously sized bedrooms provide comfort and space for the whole family. Surrounded by stunning professionally landscaped gardens, this exceptional home combines luxury and lifestyle in a sought-after community. A rare opportunity not to be missed! (id:43681)
Open House
现在这个房屋大家可以去Open House参观了!
2:00 pm
结束于:4:00 pm
2:00 pm
结束于:4:00 pm
房源概要
| MLS® Number | E12182957 |
| 房源类型 | 民宅 |
| 社区名字 | Rolling Acres |
| 附近的便利设施 | 公共交通, 学校, 公园 |
| 社区特征 | School Bus, 社区活动中心 |
| 设备类型 | 热水器 - Gas |
| 总车位 | 4 |
| 租赁设备类型 | 热水器 - Gas |
| 结构 | Patio(s) |
详 情
| 浴室 | 3 |
| 地上卧房 | 4 |
| 总卧房 | 4 |
| Age | 16 To 30 Years |
| 家电类 | Central Vacuum, 洗碗机, 烘干机, 炉子, 洗衣机, 窗帘, 冰箱 |
| 地下室进展 | 已完成 |
| 地下室类型 | Full (unfinished) |
| Construction Status | Insulation Upgraded |
| 施工种类 | 独立屋 |
| 空调 | 中央空调 |
| 外墙 | 砖 |
| 壁炉 | 有 |
| 壁炉类型 | Insert |
| Flooring Type | Ceramic, Carpeted |
| 地基类型 | 混凝土浇筑 |
| 客人卫生间(不包含洗浴) | 1 |
| 供暖方式 | 天然气 |
| 供暖类型 | 压力热风 |
| 储存空间 | 2 |
| 内部尺寸 | 2500 - 3000 Sqft |
| 类型 | 独立屋 |
| 设备间 | 市政供水 |
车 位
| 附加车库 | |
| Garage |
土地
| 英亩数 | 无 |
| 土地便利设施 | 公共交通, 学校, 公园 |
| Landscape Features | Landscaped, Lawn Sprinkler |
| 污水道 | Sanitary Sewer |
| 土地深度 | 123 Ft |
| 土地宽度 | 50 Ft ,2 In |
| 不规则大小 | 50.2 X 123 Ft |
房 间
| 楼 层 | 类 型 | 长 度 | 宽 度 | 面 积 |
|---|---|---|---|---|
| 二楼 | 洗衣房 | 2.31 m | 2.42 m | 2.31 m x 2.42 m |
| 二楼 | 主卧 | 4.47 m | 3.75 m | 4.47 m x 3.75 m |
| 二楼 | 起居室 | 3.29 m | 5.11 m | 3.29 m x 5.11 m |
| 二楼 | 卧室 | 3.86 m | 3.24 m | 3.86 m x 3.24 m |
| 二楼 | 卧室 | 4.96 m | 3.47 m | 4.96 m x 3.47 m |
| 二楼 | 卧室 | 3.47 m | 3.56 m | 3.47 m x 3.56 m |
| 一楼 | 客厅 | 3.47 m | 4.54 m | 3.47 m x 4.54 m |
| 一楼 | 餐厅 | 3.46 m | 4.07 m | 3.46 m x 4.07 m |
| 一楼 | 厨房 | 3.26 m | 4.38 m | 3.26 m x 4.38 m |
| 一楼 | Eating Area | 3.09 m | 3.86 m | 3.09 m x 3.86 m |
| 一楼 | 家庭房 | 4.48 m | 6.07 m | 4.48 m x 6.07 m |
https://www.realtor.ca/real-estate/28387629/3497-garrard-road-whitby-rolling-acres-rolling-acres


