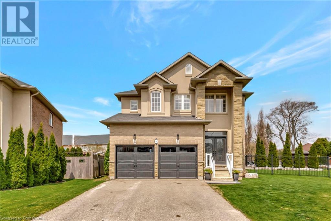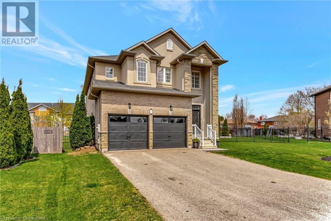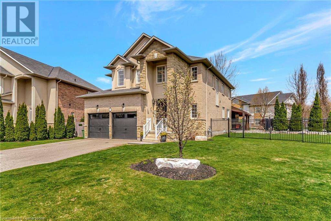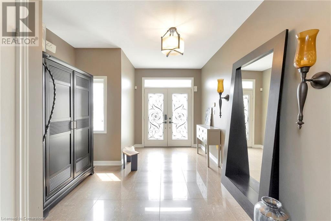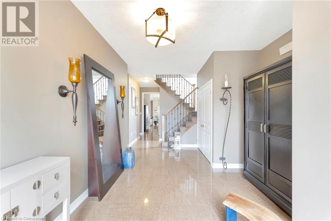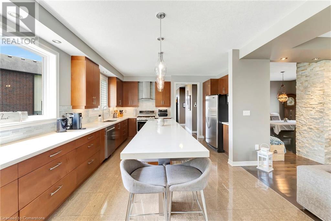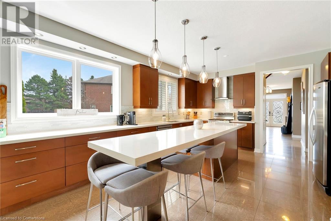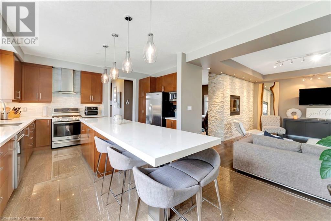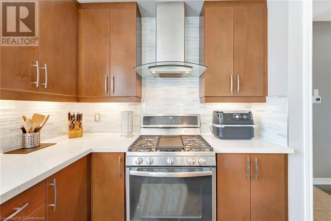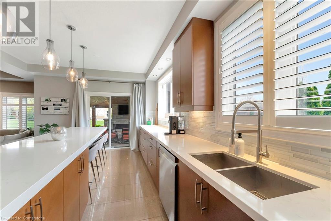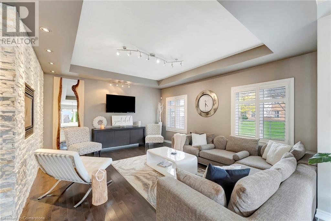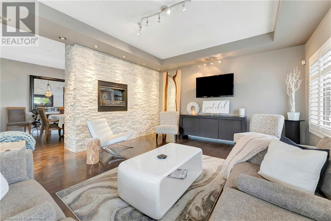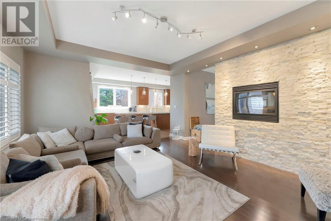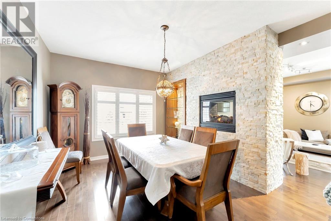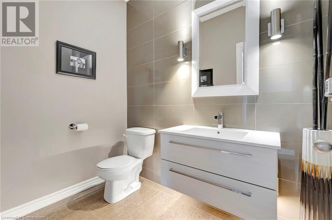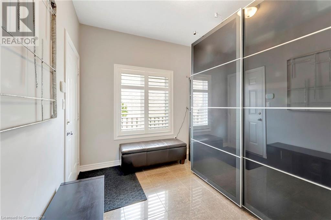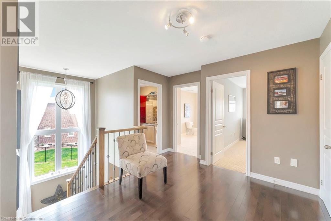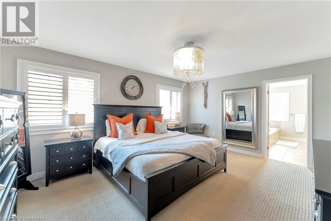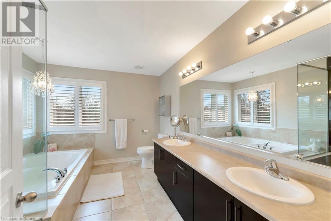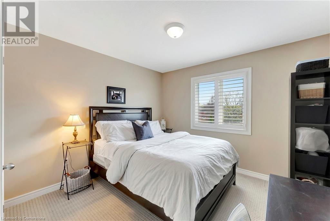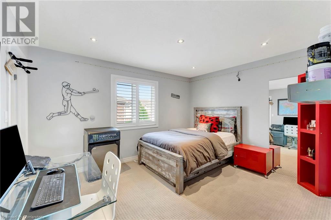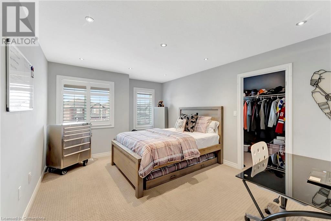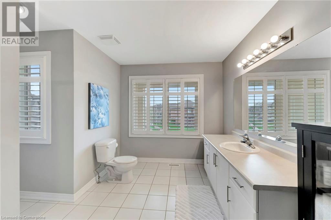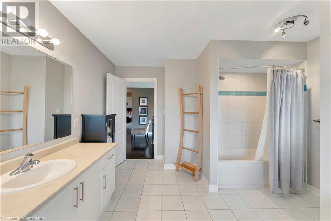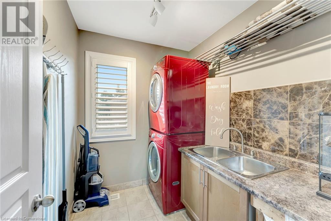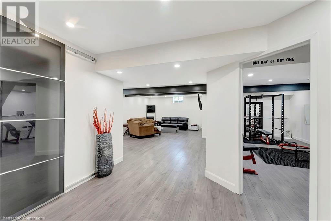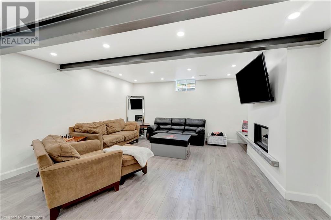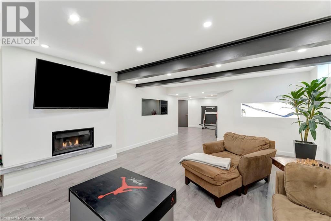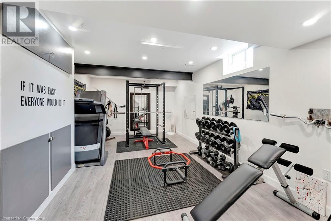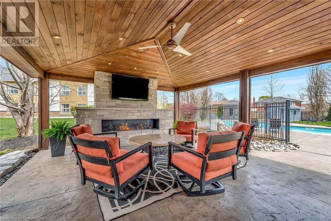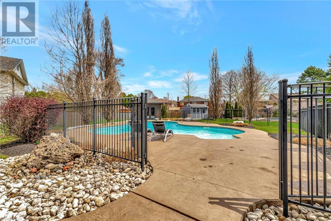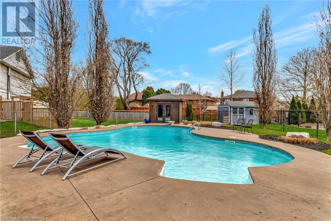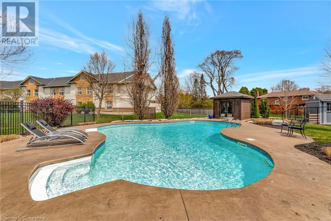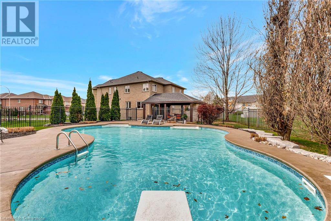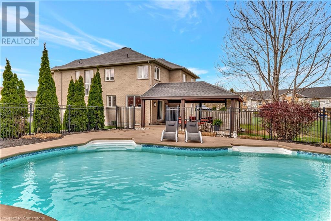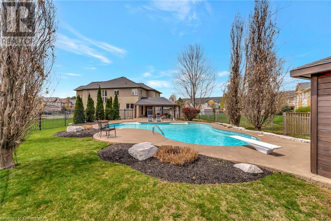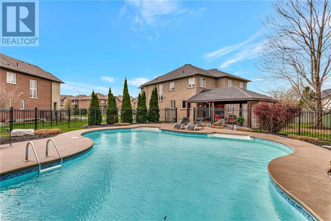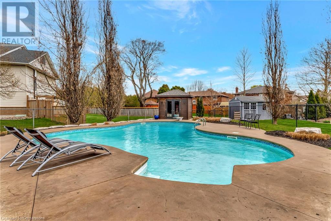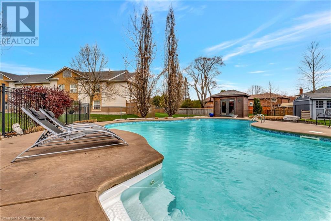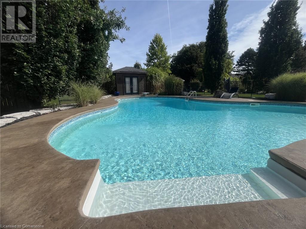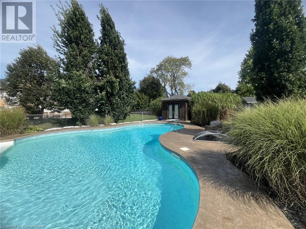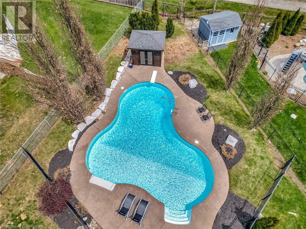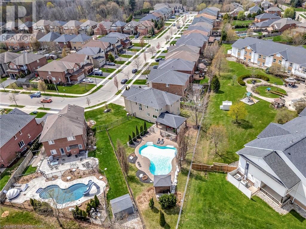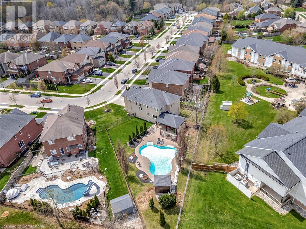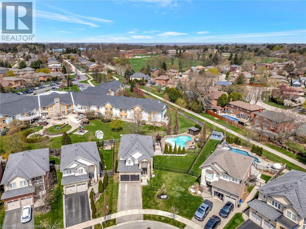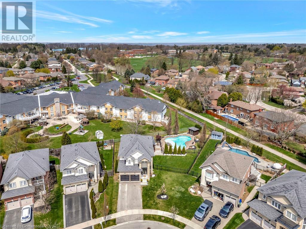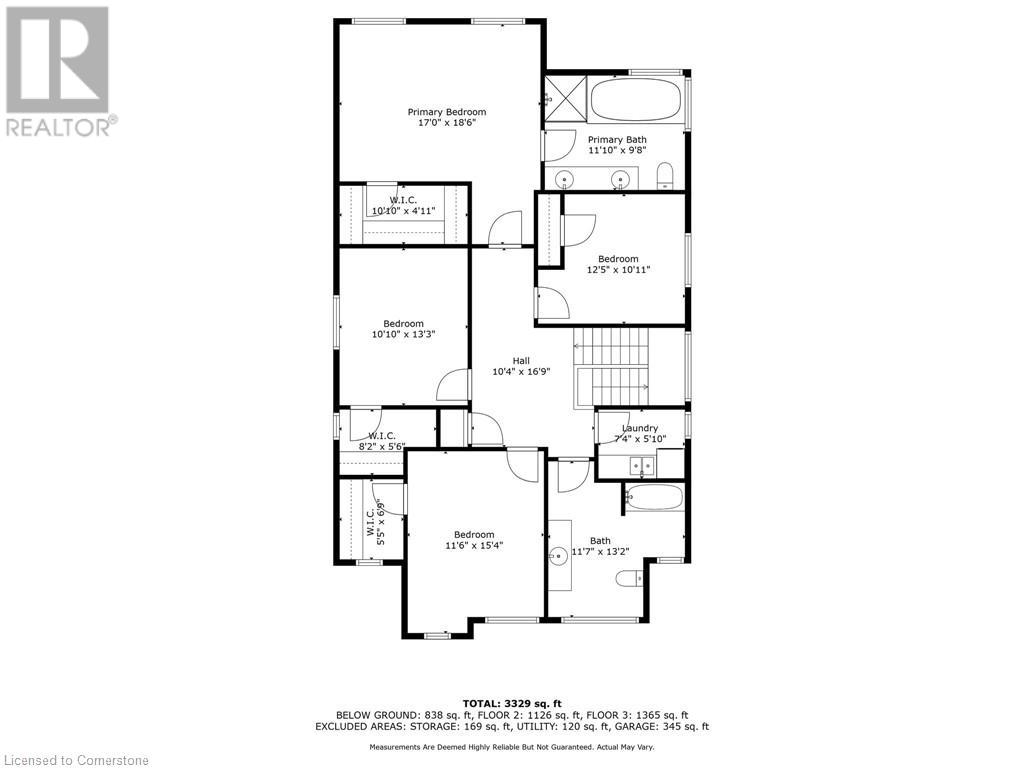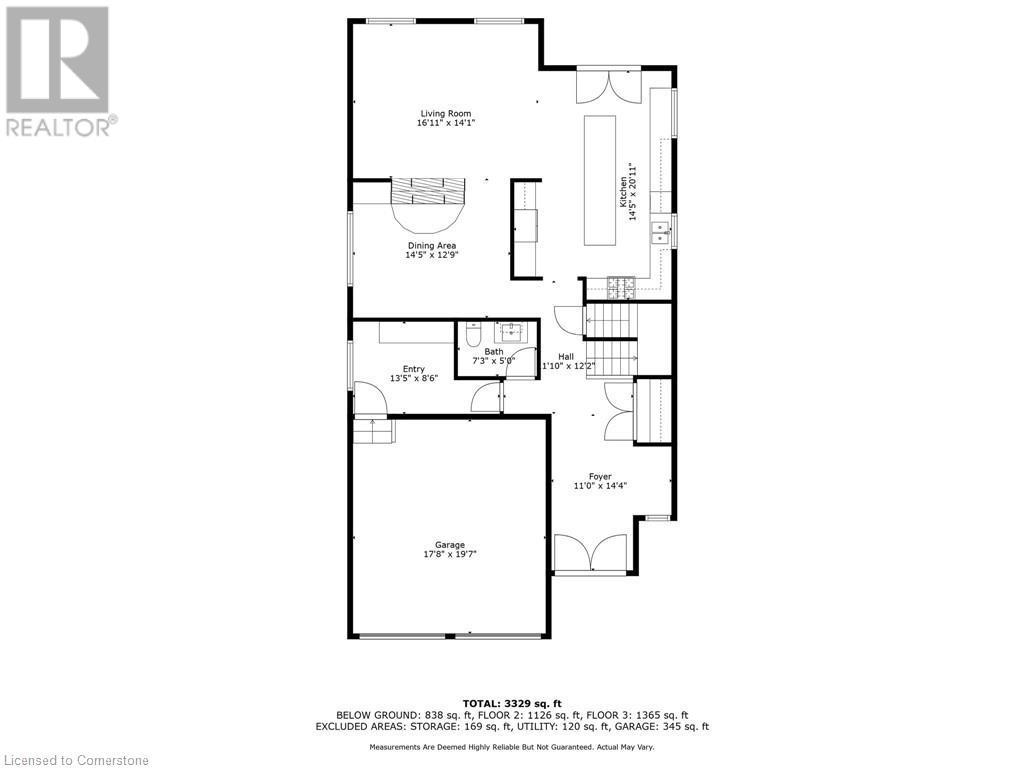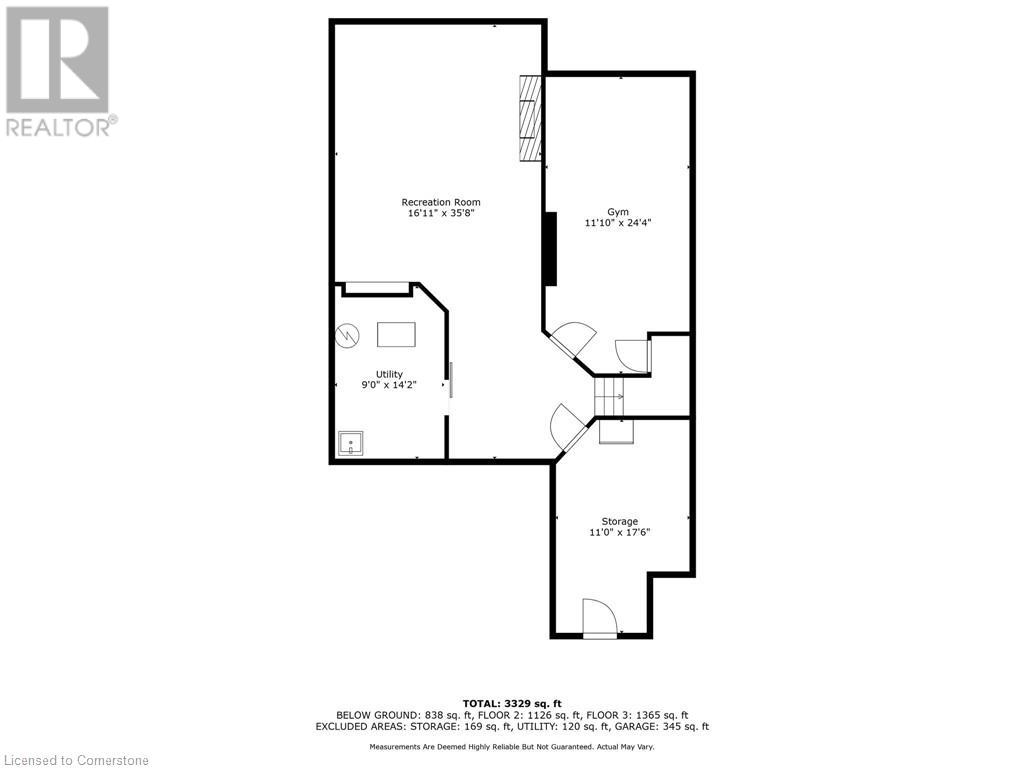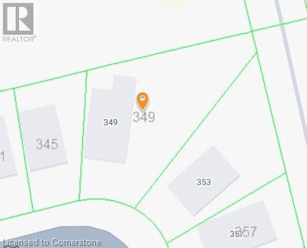4 卧室
3 浴室
3329 sqft
两层
壁炉
中央空调
风热取暖
Lawn Sprinkler
$1,629,900
Welcome to 349 Valridge Drive in Ancaster, the home that offers space, beauty and a back yard oasis you’re going to fall in love with. Built in 2009, this very unique home with custom floor plan sits on a spacious irregular shaped lot in the very popular Parkview Heights neighbourhood. Upon entering this home with approx 3300 sqft of total living space, you’ll find an extra spacious foyer that leads you through the unique floorplan that includes ample pot lighting, a gorgeous kitchen with 12’ Island, quartz countertops, stainless appliances with gas stove, and loads of natural light. The adjacent family room with double sided GFP shared with the dining room make this a great space for entertaining and family gatherings. Other main floor features include a beautiful 2pc Powder Room with accent lighting, and Mud Room that leads you to the double car Garage. As you make your way up the carpet free staircase with wainscoting accents, you’ll find a very functional second floor that includes 4 bedrooms and Laundry Area. The spacious Primary Bedroom comes with a 5pc Ensuite Bath, WIC and California Shutters. The other 3 bedrooms also have California Shutters, with 2 of the 3 bedrooms having WIC of their own. The finished basement with GFP allows for additional living space for the kids, or for the entire family to spend time together. The stunning back yard oasis is where you’ll spend your summer days and nights, whether it be swimming and lounging around the inground pool, or entertaining family and friends under the covered patio watching TV in front of the cozy GFP. Other highlights of this stunning home include, updated Furnace & A/C (2022), Sprinkler System, Cold Cellar and TV hookup above outdoor patio Fireplace. Home is all brick, stone & stucco. (id:43681)
房源概要
|
MLS® Number
|
40740308 |
|
房源类型
|
民宅 |
|
附近的便利设施
|
学校, 购物 |
|
设备类型
|
热水器 |
|
特征
|
Gazebo, Sump Pump, 自动车库门 |
|
总车位
|
4 |
|
租赁设备类型
|
热水器 |
|
结构
|
棚 |
详 情
|
浴室
|
3 |
|
地上卧房
|
4 |
|
总卧房
|
4 |
|
家电类
|
洗碗机, 烘干机, 冰箱, 洗衣机, Gas 炉子(s), Hood 电扇, 窗帘, Garage Door Opener |
|
建筑风格
|
2 层 |
|
地下室进展
|
已装修 |
|
地下室类型
|
全完工 |
|
施工种类
|
独立屋 |
|
空调
|
中央空调 |
|
外墙
|
砖, 石, 灰泥 |
|
Fire Protection
|
Smoke Detectors, Alarm System |
|
壁炉
|
有 |
|
Fireplace Total
|
2 |
|
地基类型
|
混凝土浇筑 |
|
客人卫生间(不包含洗浴)
|
1 |
|
供暖类型
|
压力热风 |
|
储存空间
|
2 |
|
内部尺寸
|
3329 Sqft |
|
类型
|
独立屋 |
|
设备间
|
市政供水 |
车 位
土地
|
英亩数
|
无 |
|
围栏类型
|
Fence |
|
土地便利设施
|
学校, 购物 |
|
Landscape Features
|
Lawn Sprinkler |
|
污水道
|
城市污水处理系统 |
|
土地宽度
|
48 Ft |
|
规划描述
|
R4-558 |
房 间
| 楼 层 |
类 型 |
长 度 |
宽 度 |
面 积 |
|
二楼 |
5pc Bathroom |
|
|
9'8'' x 11'10'' |
|
二楼 |
洗衣房 |
|
|
7'4'' x 5'10'' |
|
二楼 |
四件套浴室 |
|
|
13'2'' x 11'7'' |
|
二楼 |
卧室 |
|
|
11'6'' x 15'4'' |
|
二楼 |
卧室 |
|
|
13'3'' x 10'10'' |
|
二楼 |
卧室 |
|
|
10'11'' x 12'5'' |
|
二楼 |
主卧 |
|
|
18'6'' x 17'0'' |
|
地下室 |
Gym |
|
|
24'4'' x 11'10'' |
|
地下室 |
娱乐室 |
|
|
35'8'' x 16'11'' |
|
Lower Level |
Storage |
|
|
17'6'' x 11'0'' |
|
Lower Level |
设备间 |
|
|
14'2'' x 9'0'' |
|
一楼 |
两件套卫生间 |
|
|
5'0'' x 7'3'' |
|
一楼 |
Mud Room |
|
|
8'6'' x 13'5'' |
|
一楼 |
餐厅 |
|
|
12'9'' x 14'5'' |
|
一楼 |
客厅 |
|
|
14'1'' x 16'11'' |
|
一楼 |
厨房 |
|
|
20'11'' x 14'5'' |
|
一楼 |
门厅 |
|
|
14'4'' x 11'0'' |
https://www.realtor.ca/real-estate/28454390/349-valridge-drive-hamilton


