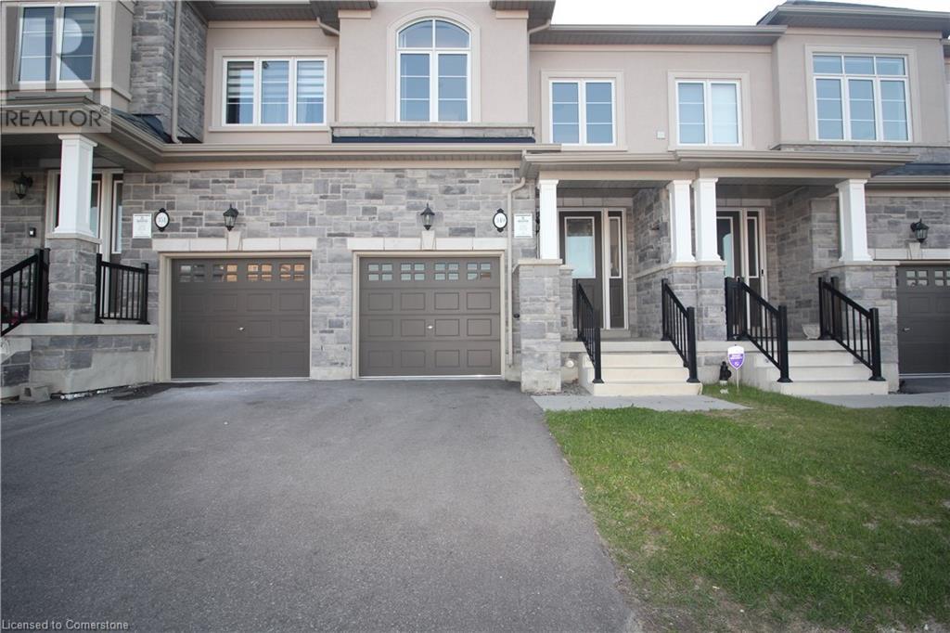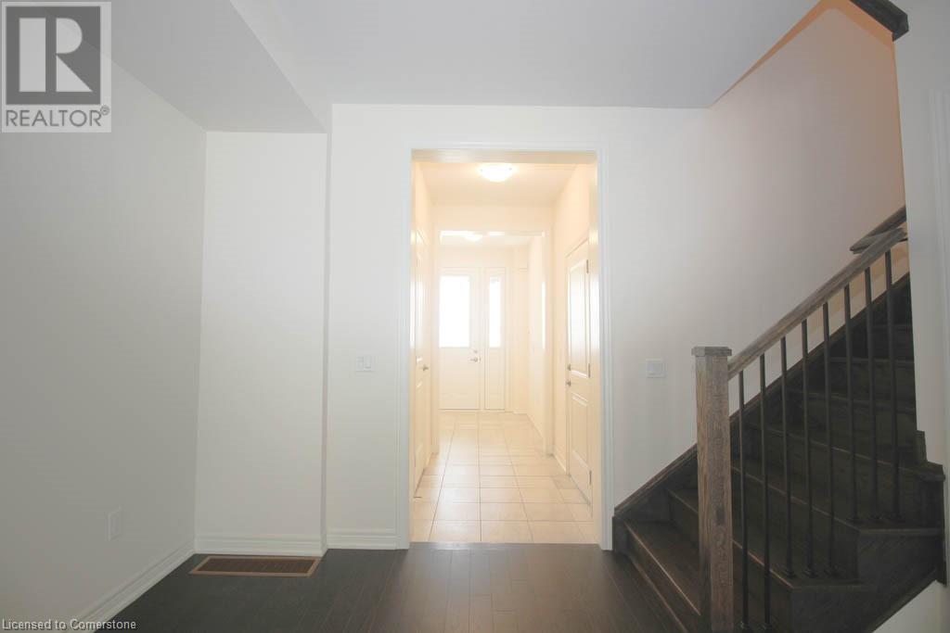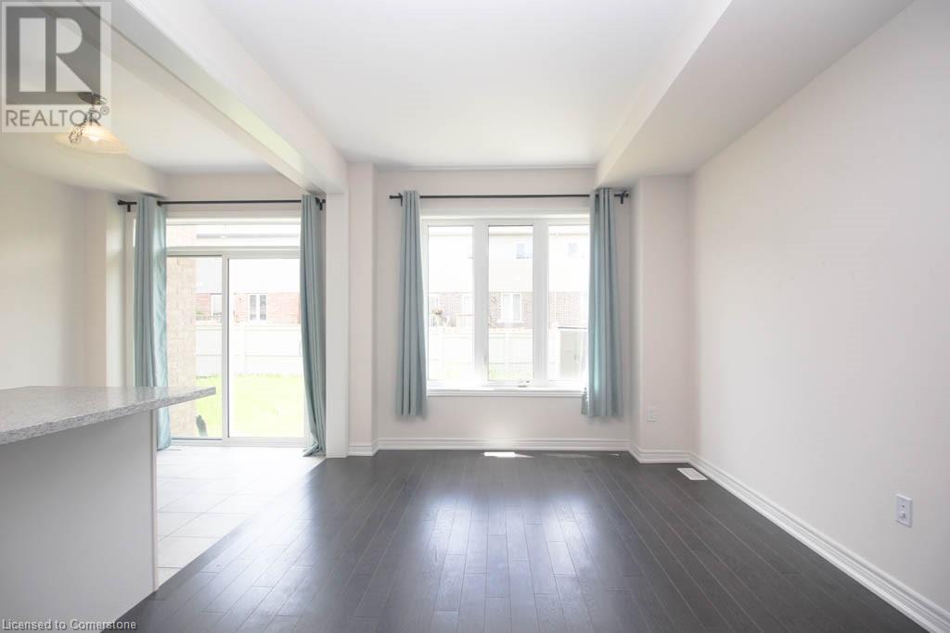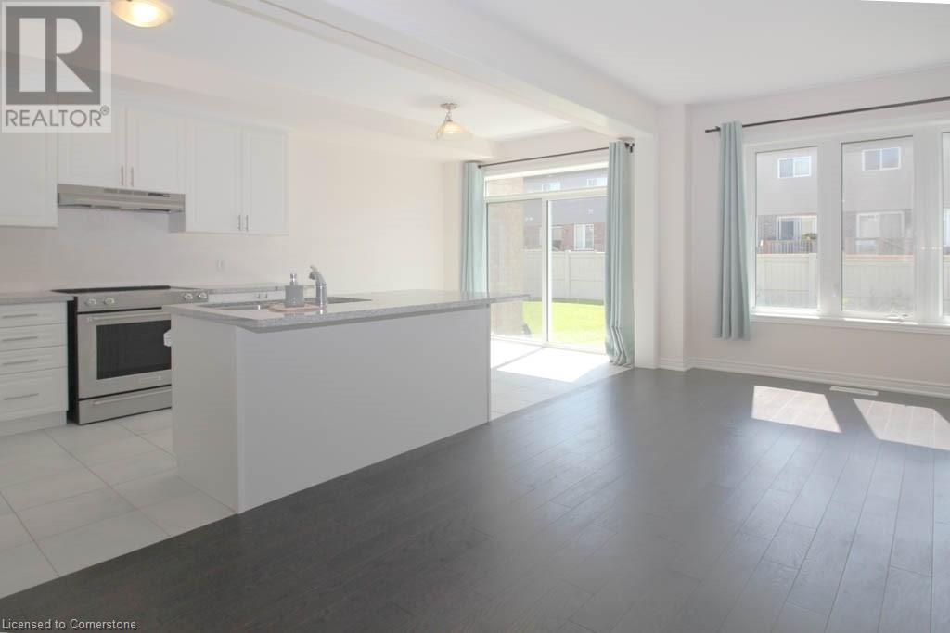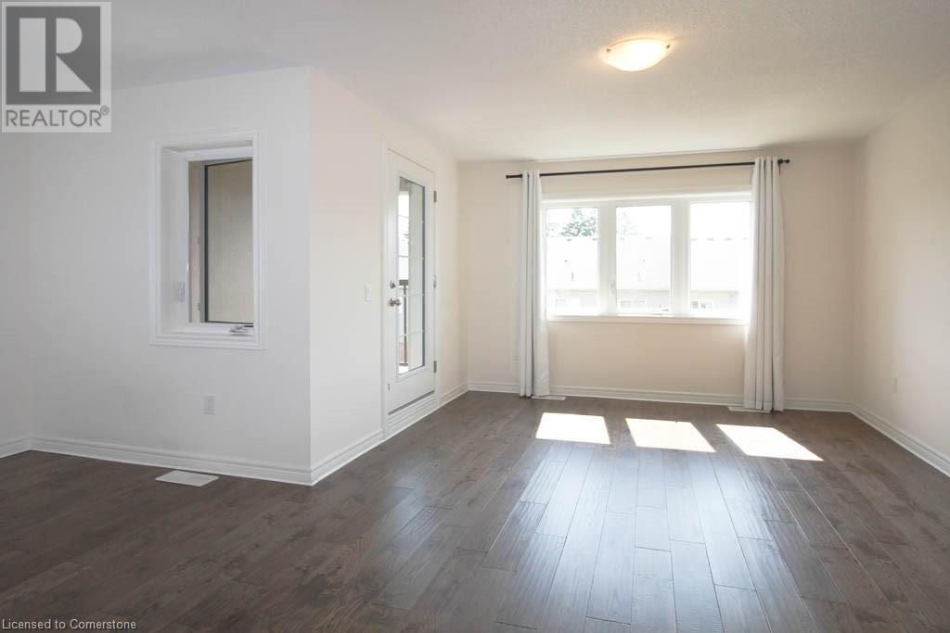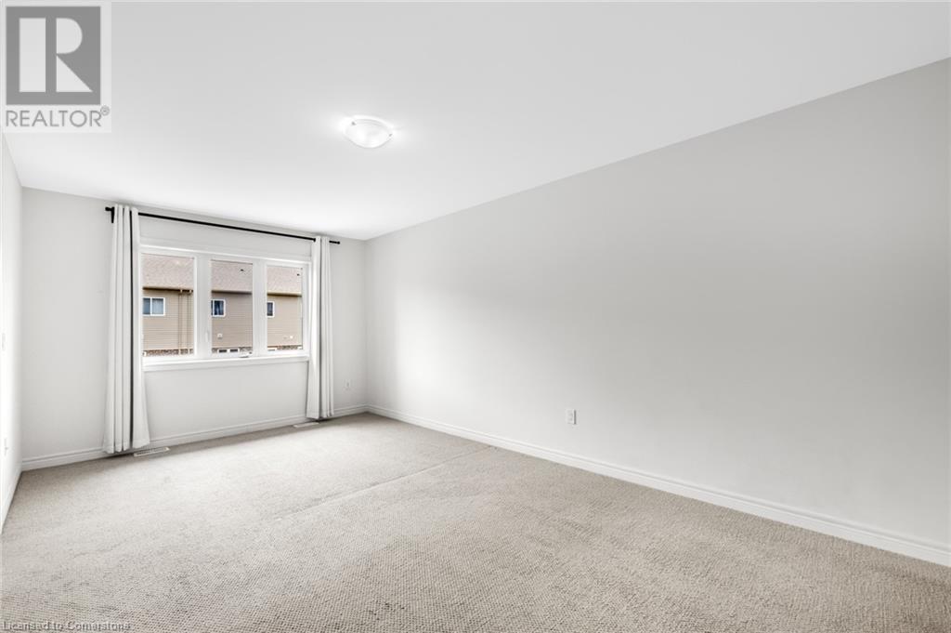4 卧室
4 浴室
2032 sqft
中央空调
风热取暖
$878,000
Beautifully maintained 4-bedroom, 4-bathroom newly built townhouse located in the highly sought-after Ancaster community. Walking distance to Tiffany Hills Elementary School, Costco, major banks (RBC, TD, CIBC, Scotiabank), restaurants, Cineplex, and more. Easy access to parks, farms, shopping centres, highways, and direct bus to McMaster University and Mohawk College. Main floor upgraded to 9 feet ceiling, features a bright open-concept living/dining area with upgraded engineered hardwood flooring, functional kitchen with granite countertops, extended upper cabinets, and breakfast nook. Second floor offers three spacious bedrooms including a primary suite with a 5-piece ensuite, plus a second 5-piece bath and a laundry room. Third-floor bonus bedroom with its own 4-piece ensuite and access to a private terrace—perfect for guests or extended family. Freshly painted throughout. Unfinished basement offers ample storage space. Ideal for families seeking space, comfort, and convenience in a vibrant community! (id:43681)
房源概要
|
MLS® Number
|
40735232 |
|
房源类型
|
民宅 |
|
附近的便利设施
|
公园, 游乐场, 公共交通, 学校, 购物 |
|
特征
|
自动车库门 |
|
总车位
|
2 |
详 情
|
浴室
|
4 |
|
地上卧房
|
4 |
|
总卧房
|
4 |
|
家电类
|
洗碗机, 烘干机, 冰箱, 炉子, 洗衣机, 窗帘 |
|
地下室进展
|
已完成 |
|
地下室类型
|
Full (unfinished) |
|
施工种类
|
附加的 |
|
空调
|
中央空调 |
|
外墙
|
砖, 石 |
|
地基类型
|
混凝土浇筑 |
|
客人卫生间(不包含洗浴)
|
1 |
|
供暖类型
|
压力热风 |
|
储存空间
|
3 |
|
内部尺寸
|
2032 Sqft |
|
类型
|
联排别墅 |
|
设备间
|
市政供水 |
车 位
土地
|
英亩数
|
无 |
|
土地便利设施
|
公园, 游乐场, 公共交通, 学校, 购物 |
|
污水道
|
城市污水处理系统 |
|
土地深度
|
105 Ft |
|
土地宽度
|
20 Ft |
|
规划描述
|
Rm2-616 |
房 间
| 楼 层 |
类 型 |
长 度 |
宽 度 |
面 积 |
|
二楼 |
洗衣房 |
|
|
Measurements not available |
|
二楼 |
5pc Bathroom |
|
|
Measurements not available |
|
二楼 |
卧室 |
|
|
14'2'' x 8'8'' |
|
二楼 |
卧室 |
|
|
9'8'' x 8'5'' |
|
二楼 |
完整的浴室 |
|
|
Measurements not available |
|
二楼 |
主卧 |
|
|
15'0'' x 11'6'' |
|
三楼 |
四件套浴室 |
|
|
Measurements not available |
|
三楼 |
卧室 |
|
|
15'6'' x 10'2'' |
|
一楼 |
两件套卫生间 |
|
|
Measurements not available |
|
一楼 |
餐厅 |
|
|
12'0'' x 10'2'' |
|
一楼 |
客厅 |
|
|
14'0'' x 10'8'' |
|
一楼 |
Breakfast |
|
|
8' x 8' |
|
一楼 |
厨房 |
|
|
10'6'' x 8'0'' |
https://www.realtor.ca/real-estate/28429656/349-raymond-road-hamilton


