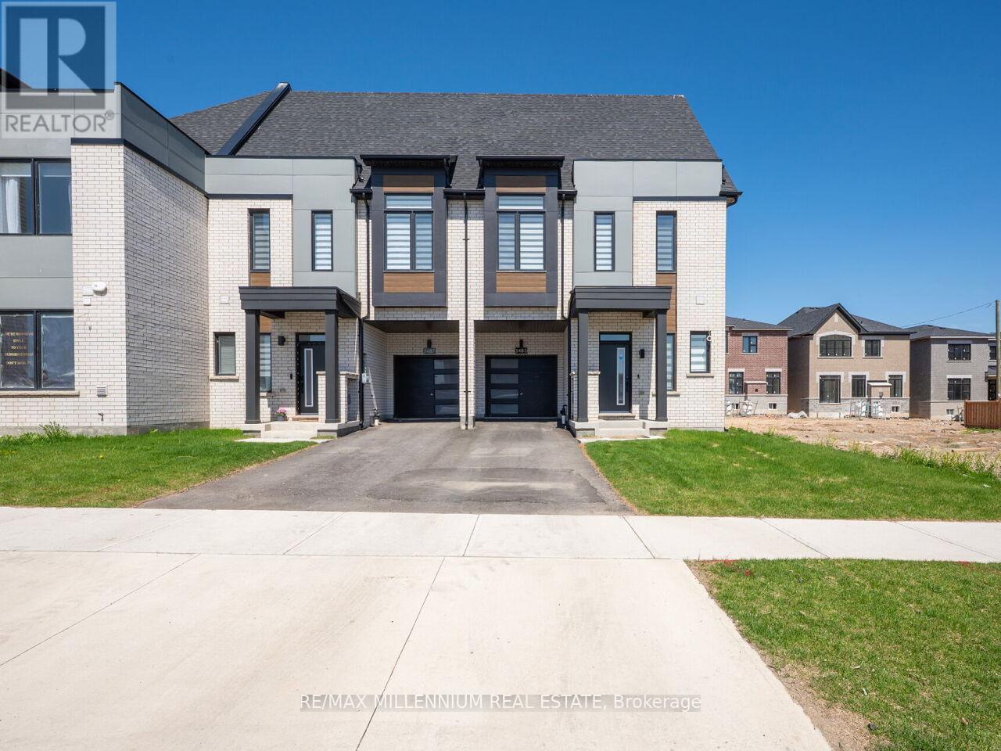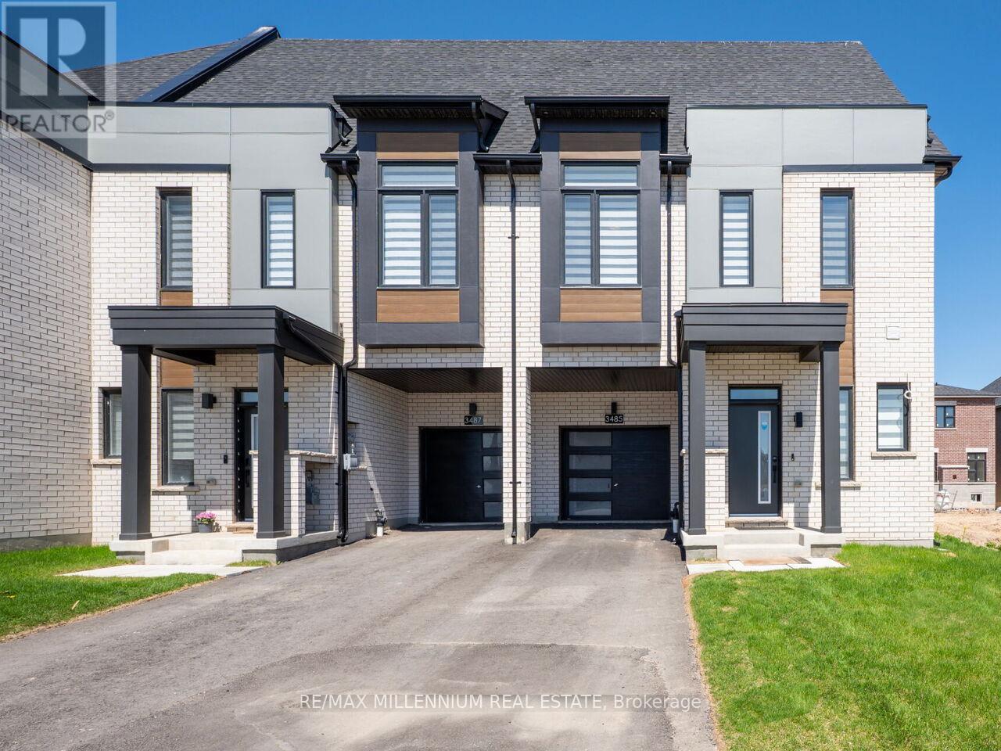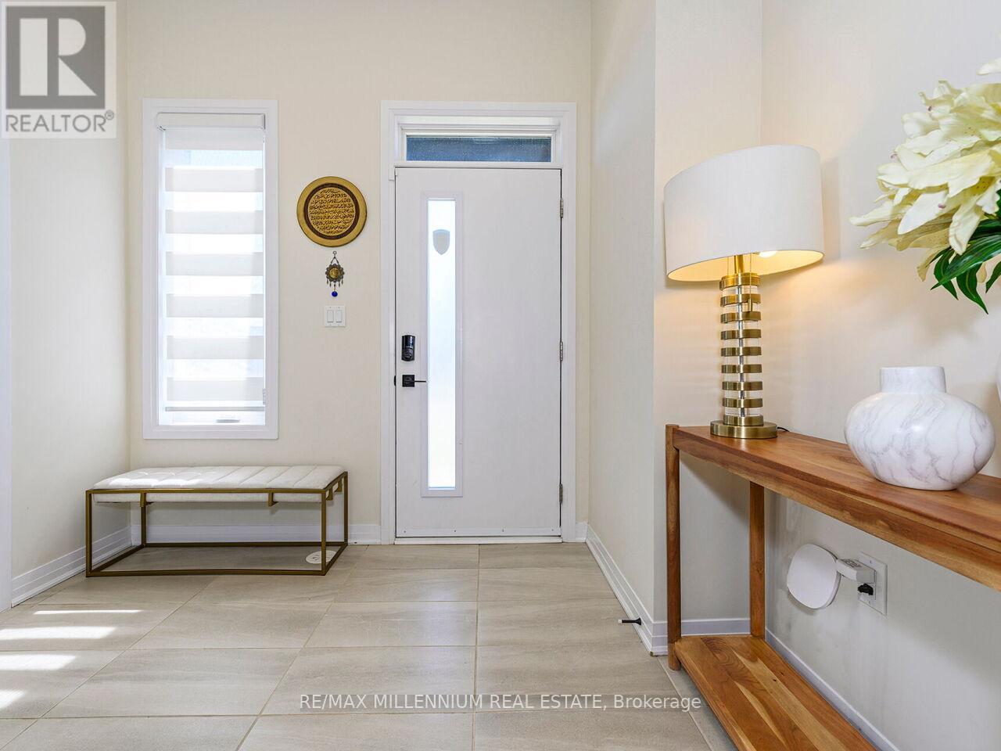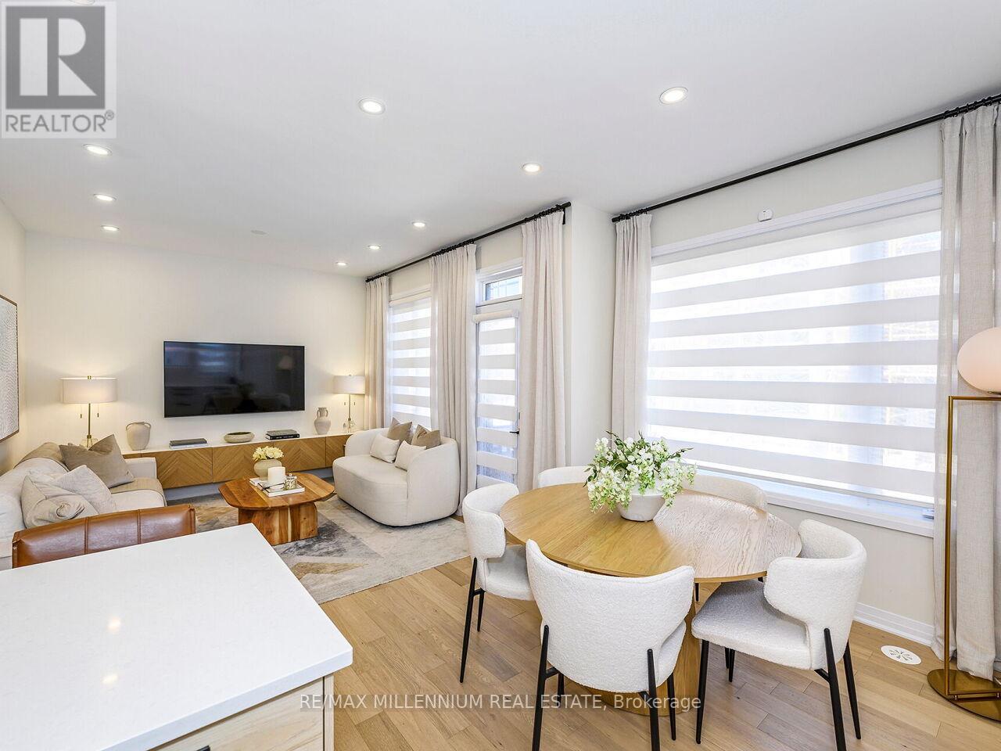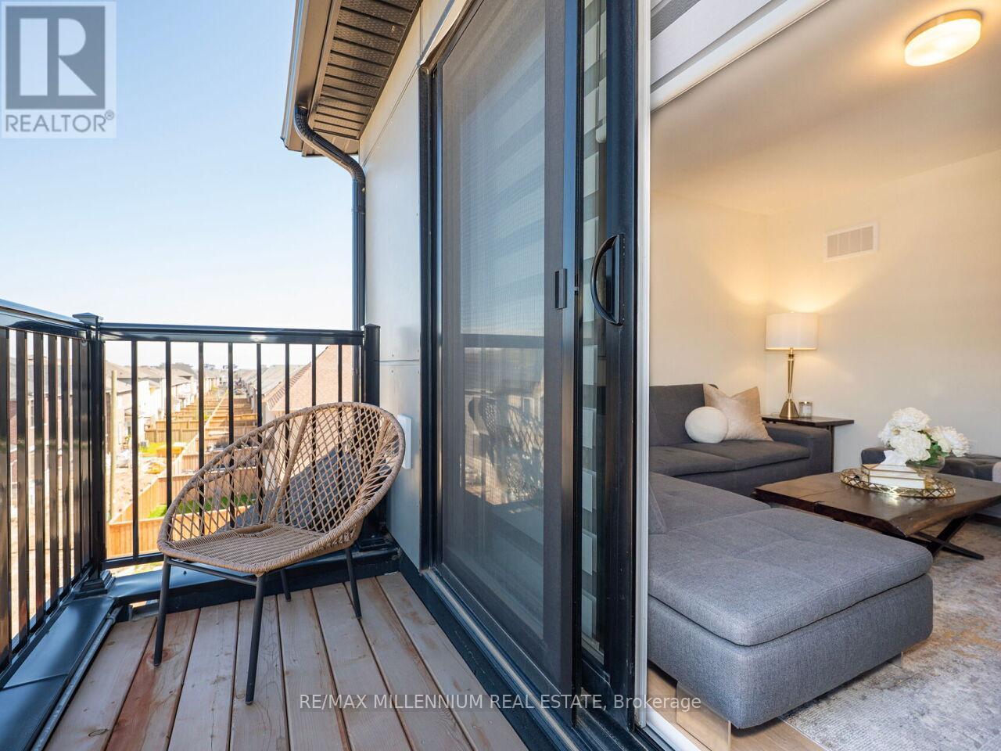5 卧室
5 浴室
2000 - 2500 sqft
中央空调, Ventilation System
风热取暖
$1,425,000
Luxurious 1-Year-Old End Unit Townhome Over 2,795 Sq Ft 4+1 Beds 5 Bath Stunning end unit in a prime Oakville location, facing a future park. Offers 4+1 bedrooms, 5 bathrooms, a finished basement, and a bright third-floor loft with full bath and private balcony. Over 2,795 sq ft of finished living space across 4 levels.Fully upgraded throughout: custom kitchen with floor-to-ceiling high-gloss cabinets, quartz counters and backsplash, 30" KitchenAid induction stove, and LG counter-depth appliances. Carpet-free with Kentwood engineered hardwood and premium tile.Includes 8' interior doors, flat ceilings, matte black hardware, oak/metal railings, blackout blinds, spa-like ensuite with quartz and soaking tub. Also features: central humidifier, auto garage opener, closet organizers, Ev Charger, built-in TV unit, Cat 6 wiring, LED spotlights, smart locks, pre-wired WiFi access points, and 1.5" conduit from panel to attic.Move-in ready luxury in one of Oakville's most desirable communities! (id:43681)
房源概要
|
MLS® Number
|
W12146034 |
|
房源类型
|
民宅 |
|
社区名字
|
1008 - GO Glenorchy |
|
特征
|
无地毯, 亲戚套间 |
|
总车位
|
3 |
详 情
|
浴室
|
5 |
|
地上卧房
|
4 |
|
地下卧室
|
1 |
|
总卧房
|
5 |
|
家电类
|
洗碗机, 烘干机, 炉子, 洗衣机, 窗帘, 冰箱 |
|
地下室进展
|
已装修 |
|
地下室类型
|
N/a (finished) |
|
施工种类
|
附加的 |
|
空调
|
Central Air Conditioning, Ventilation System |
|
外墙
|
石, 灰泥 |
|
Flooring Type
|
Hardwood, Tile |
|
客人卫生间(不包含洗浴)
|
1 |
|
供暖方式
|
天然气 |
|
供暖类型
|
压力热风 |
|
储存空间
|
2 |
|
内部尺寸
|
2000 - 2500 Sqft |
|
类型
|
联排别墅 |
|
设备间
|
市政供水 |
车 位
土地
|
英亩数
|
无 |
|
污水道
|
Sanitary Sewer |
|
土地深度
|
89 Ft ,10 In |
|
土地宽度
|
29 Ft ,8 In |
|
不规则大小
|
29.7 X 89.9 Ft |
房 间
| 楼 层 |
类 型 |
长 度 |
宽 度 |
面 积 |
|
二楼 |
主卧 |
4.99 m |
5.53 m |
4.99 m x 5.53 m |
|
二楼 |
第二卧房 |
3.77 m |
4.41 m |
3.77 m x 4.41 m |
|
二楼 |
第三卧房 |
3.02 m |
4.41 m |
3.02 m x 4.41 m |
|
二楼 |
Bedroom 4 |
1.65 m |
2.89 m |
1.65 m x 2.89 m |
|
地下室 |
浴室 |
2.37 m |
1.59 m |
2.37 m x 1.59 m |
|
地下室 |
家庭房 |
3.46 m |
3.05 m |
3.46 m x 3.05 m |
|
地下室 |
Bedroom 5 |
3.2 m |
3.31 m |
3.2 m x 3.31 m |
|
Upper Level |
Bedroom 4 |
4.01 m |
5.28 m |
4.01 m x 5.28 m |
|
一楼 |
客厅 |
3.09 m |
3.5 m |
3.09 m x 3.5 m |
|
一楼 |
厨房 |
3.9 m |
6.5 m |
3.9 m x 6.5 m |
https://www.realtor.ca/real-estate/28307418/3485-post-road-oakville-go-glenorchy-1008-go-glenorchy


