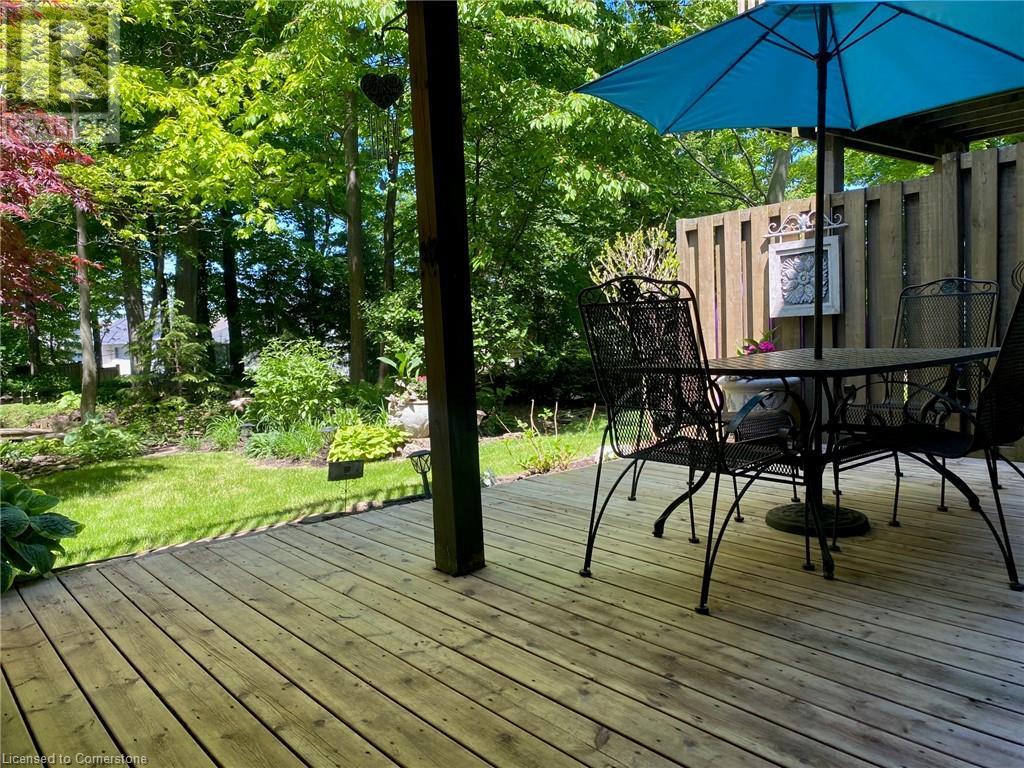3 卧室
3 浴室
1900 sqft
两层
壁炉
中央空调
风热取暖
Landscaped
$799,900
Totally enjoy this gorgeous home inside and out, top to bottom. Premium Lot backing onto private parkland/parkette with large mature trees. There is so much to enjoy and love. This is the original owner who cared for this home. Enjoy this well organized, oversized garage . Entry from the garage to the home. Private driveway & entry. Original owner. Get a warm welcoming feel from this well cared for home. Beautifully landscaped with attention to details. Finished top to bottom. Spacious foyer, upgraded open oak plank stairs. Open concept main floor with kitchen island/stool counter, valance with lights, added pantry and other upgraded kitchen features. B/I microwave. Hardwood floor in living/dining room and breakfast area. 2 beautiful Gas fireplaces, one on the main floor and the other in the lower level family room with a walk-out to the back patio. Walk-out from the kitchen area to a good sized deck. Enjoy your morning coffee or favorite book while enjoying the views. Open concept main floor with room for 2 tables if you really love big family gatherings. Pot lights. Upper levels offer spacious bedrooms. Large principle bedroom with picture window. 3 piece updated bathroom with quartz countertop etc.. Large closets in the upper hall. Bright main bathroom with jetted tub and quartz counter. Builder finished the lower level family room with patio doors and a large picture window to enjoy the beautiful views. Owners maintain and use the parkette. Updates to lower level include: 2 pc. bathroom updated, flooring, french doors into family room, gas fireplace with stone surround floor to ceiling. Furnace Jan. 1st, 2020. Shingles 2015. Small storage Shed. Room sizes approx./ Irregular. (id:43681)
房源概要
|
MLS® Number
|
40731152 |
|
房源类型
|
民宅 |
|
附近的便利设施
|
医院, 公园, 游乐场, 公共交通, 学校 |
|
设备类型
|
热水器 |
|
特征
|
Backs On Greenbelt, 阳台, 铺设车道, 自动车库门 |
|
总车位
|
2 |
|
租赁设备类型
|
热水器 |
|
结构
|
棚 |
详 情
|
浴室
|
3 |
|
地上卧房
|
3 |
|
总卧房
|
3 |
|
家电类
|
Central Vacuum, 洗碗机, 烘干机, 冰箱, 炉子, 嵌入式微波炉, Garage Door Opener |
|
建筑风格
|
2 层 |
|
地下室进展
|
已装修 |
|
地下室类型
|
全完工 |
|
施工日期
|
2001 |
|
施工种类
|
附加的 |
|
空调
|
中央空调 |
|
外墙
|
砖, 乙烯基壁板 |
|
壁炉
|
有 |
|
Fireplace Total
|
2 |
|
地基类型
|
混凝土浇筑 |
|
客人卫生间(不包含洗浴)
|
1 |
|
供暖方式
|
天然气 |
|
供暖类型
|
压力热风 |
|
储存空间
|
2 |
|
内部尺寸
|
1900 Sqft |
|
类型
|
联排别墅 |
|
设备间
|
市政供水 |
车 位
土地
|
入口类型
|
Road Access, Highway Access |
|
英亩数
|
无 |
|
土地便利设施
|
医院, 公园, 游乐场, 公共交通, 学校 |
|
Landscape Features
|
Landscaped |
|
污水道
|
城市污水处理系统 |
|
规划描述
|
Rm3-3,r5-2,os |
房 间
| 楼 层 |
类 型 |
长 度 |
宽 度 |
面 积 |
|
二楼 |
卧室 |
|
|
12'6'' x 9'4'' |
|
二楼 |
四件套浴室 |
|
|
Measurements not available |
|
二楼 |
卧室 |
|
|
13'6'' x 10'0'' |
|
二楼 |
主卧 |
|
|
12'0'' x 15'10'' |
|
二楼 |
三件套卫生间 |
|
|
Measurements not available |
|
Lower Level |
家庭房 |
|
|
19'0'' x 13'0'' |
|
Lower Level |
两件套卫生间 |
|
|
Measurements not available |
|
一楼 |
门厅 |
|
|
Measurements not available |
|
一楼 |
客厅/饭厅 |
|
|
21'0'' x 11'0'' |
|
一楼 |
在厨房吃 |
|
|
21'0'' x 8'2'' |
https://www.realtor.ca/real-estate/28376784/348-highland-road-w-unit-3-stoney-creek



































