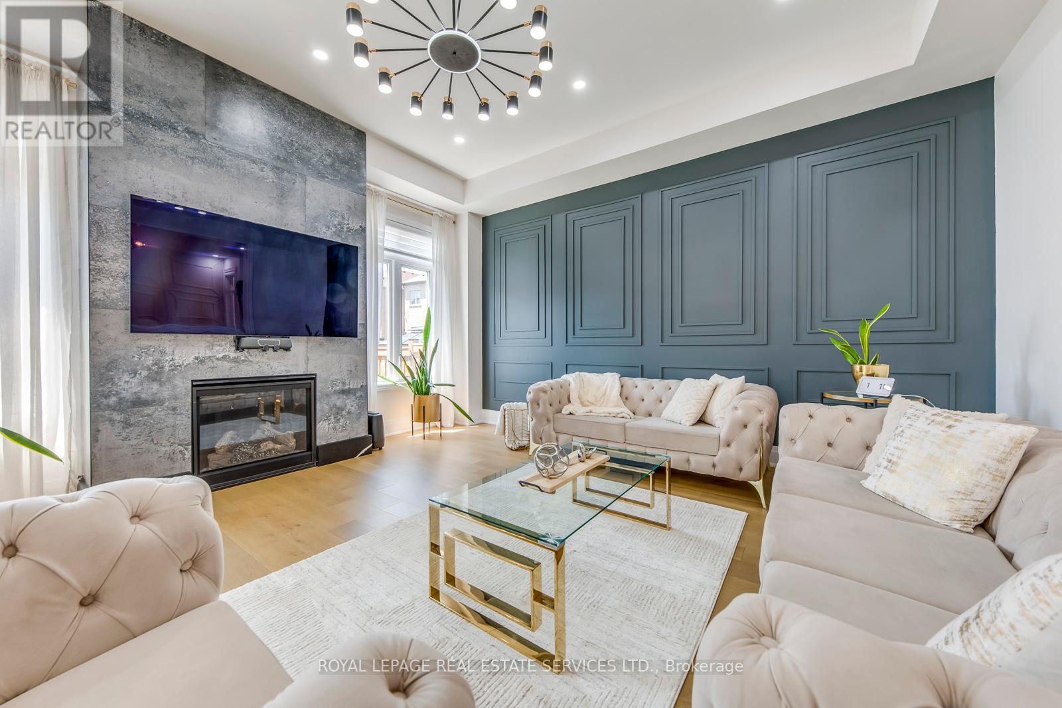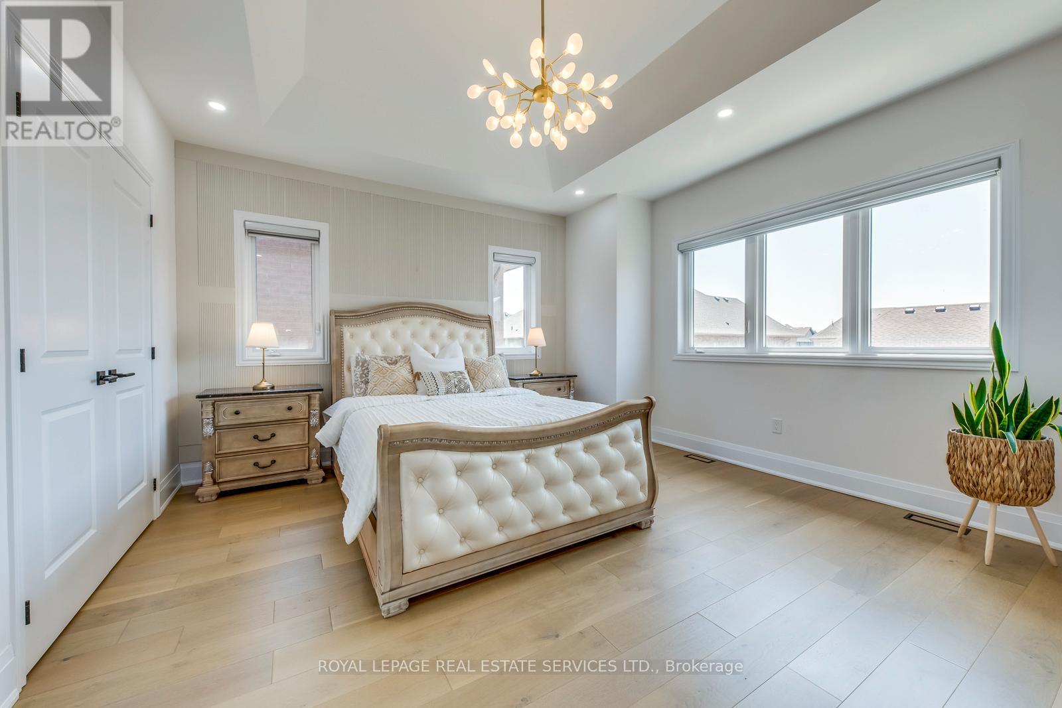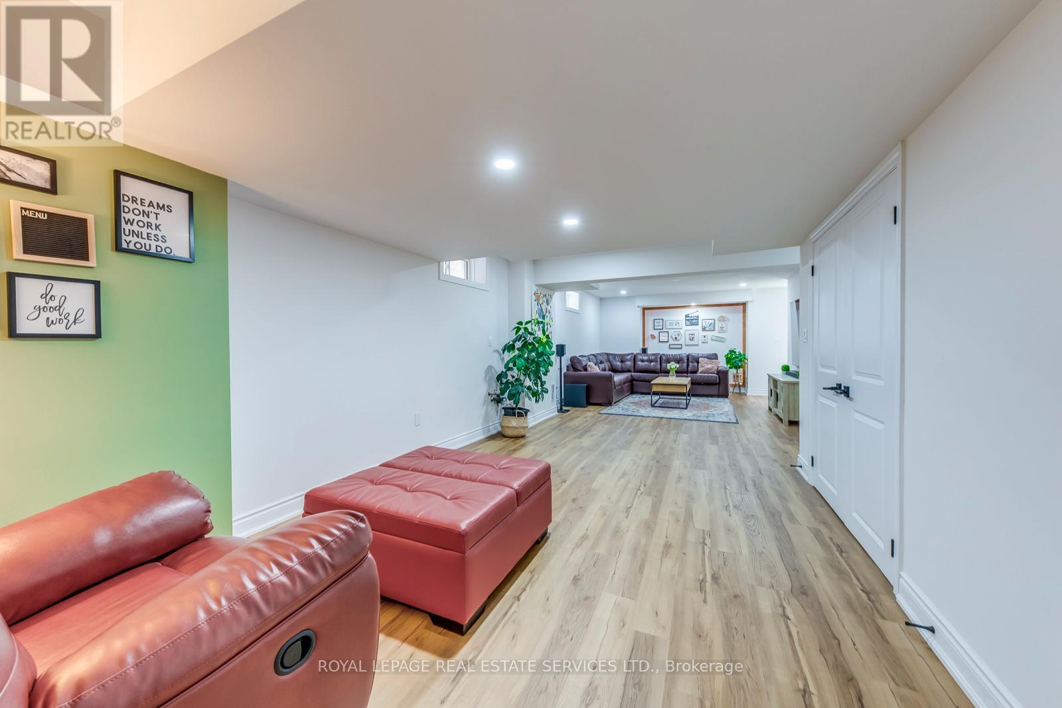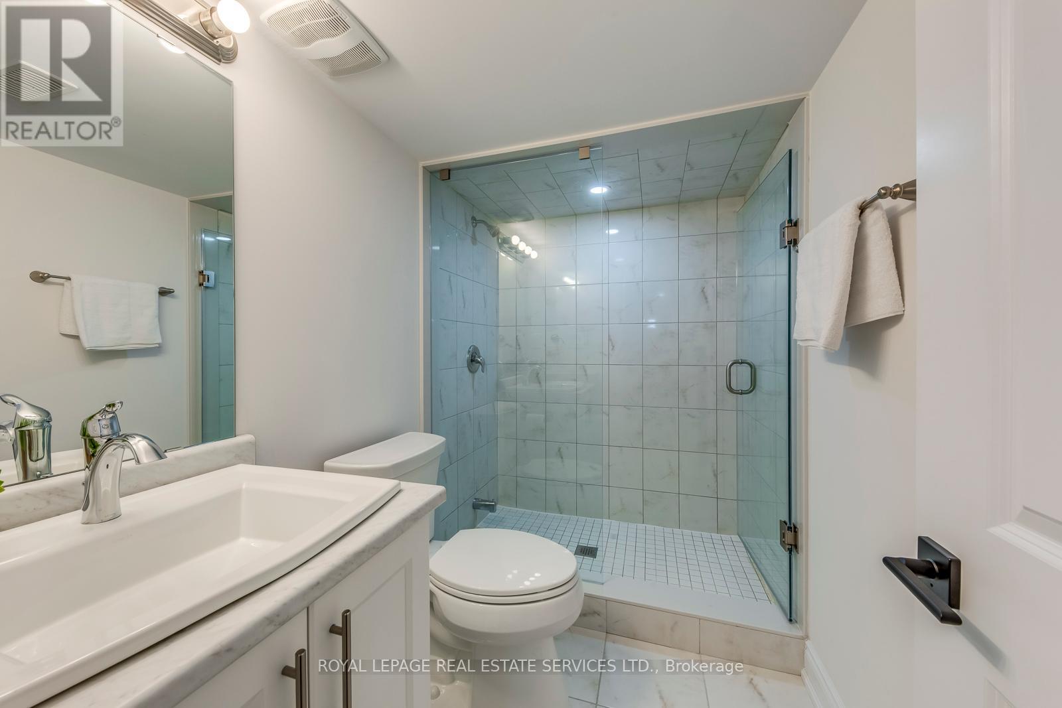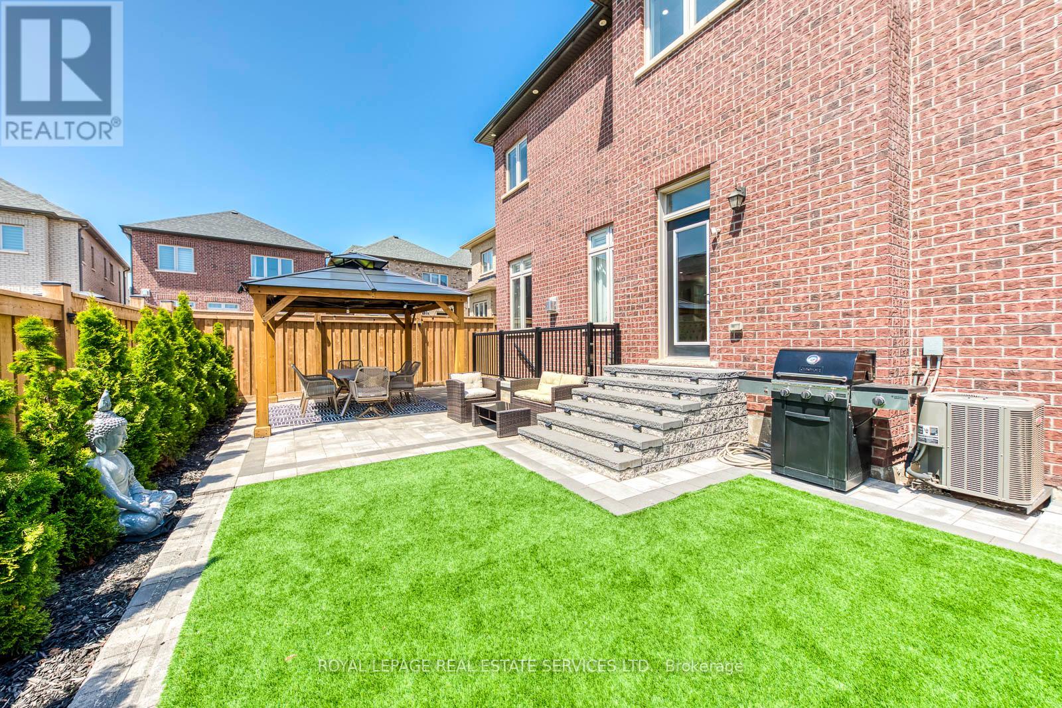3450 Post Road Oakville (Go Glenorchy), Ontario L6H 0Y9

$1,999,999
Welcome to this meticulously crafted executive home, one of the largest models with over 3100 sqft of above-ground living space. Featuring 4+1 beds and 4+1 baths with extensive builder upgrades, this home boasts a striking double-height foyer with elegant light fixtures and soaring 10ft ceilings on the main floor enhance the spacious feel throughout. The main level includes a private office and a massive dining area accented with feature walls, flowing openly into the family room making it ideal for hosting gatherings. The open concept family room is centered around a stylish gas fireplace and seamlessly connected to a chef-inspired kitchen. This culinary space features a large waterfall island with ample storage, upgraded cabinetry, high-end stainless steel appliances, a powerful 1200 CFM hood fan, and a custom pantry for optimal organization. Step outside to a beautifully landscaped, maintenance-free backyard, complete with elegant interlock, artificial turf, and a cozy gazebo. Upstairs, you will find 4 spacious bedrooms. 2 bedrooms share a stylish Jack-and-Jill bath, the 3rd bedroom features its private ensuite, and the expansive primary suite offers his-and-hers walk-in closets and a luxurious 5-piece ensuite bath. A loft area provides additional living space, ideal as a reading nook, while the upper-level laundry room impresses with custom cabinetry, shelving, and a countertop workspace. The fully finished legal walk-up basement, completed by the builder, includes a 5th bedroom and a full bath, along with a large recreation area and ample storage. With rough-ins for a 2nd kitchen and laundry, the lower level is easily convertible into a separate in-law suite or rental unit perfect for multi-generational living or generating passive income. Located in a growing, family-friendly neighborhood with convenient access to Dundas Street and within walking distance to a soon-to-be-completed school and park, this home offers the perfect blend of luxury and functionality (id:43681)
Open House
现在这个房屋大家可以去Open House参观了!
2:00 pm
结束于:4:00 pm
2:00 pm
结束于:4:00 pm
房源概要
| MLS® Number | W12204724 |
| 房源类型 | 民宅 |
| 社区名字 | 1008 - GO Glenorchy |
| 特征 | Sump Pump |
| 总车位 | 4 |
详 情
| 浴室 | 5 |
| 地上卧房 | 4 |
| 地下卧室 | 1 |
| 总卧房 | 5 |
| Age | 0 To 5 Years |
| 家电类 | Water Softener, 洗碗机, 烘干机, 微波炉, 烤箱, Range, 炉子, 洗衣机, 窗帘, 冰箱 |
| 地下室进展 | 已装修 |
| 地下室功能 | Separate Entrance |
| 地下室类型 | N/a (finished) |
| 施工种类 | 独立屋 |
| 空调 | 中央空调 |
| 外墙 | 砖, 石 |
| 壁炉 | 有 |
| Fireplace Total | 1 |
| 地基类型 | 混凝土 |
| 客人卫生间(不包含洗浴) | 1 |
| 供暖方式 | 天然气 |
| 供暖类型 | 压力热风 |
| 储存空间 | 2 |
| 内部尺寸 | 3000 - 3500 Sqft |
| 类型 | 独立屋 |
| 设备间 | 市政供水 |
车 位
| 附加车库 | |
| Garage |
土地
| 英亩数 | 无 |
| 污水道 | Sanitary Sewer |
| 土地深度 | 89 Ft ,10 In |
| 土地宽度 | 38 Ft ,1 In |
| 不规则大小 | 38.1 X 89.9 Ft |
房 间
| 楼 层 | 类 型 | 长 度 | 宽 度 | 面 积 |
|---|---|---|---|---|
| 二楼 | 主卧 | 4.78 m | 4.34 m | 4.78 m x 4.34 m |
| 二楼 | 第二卧房 | 3.53 m | 3.33 m | 3.53 m x 3.33 m |
| 二楼 | 第三卧房 | 3.73 m | 3.91 m | 3.73 m x 3.91 m |
| 二楼 | Bedroom 4 | 4.24 m | 3.3 m | 4.24 m x 3.3 m |
| 二楼 | 衣帽间 | 2.97 m | 3.1 m | 2.97 m x 3.1 m |
| Lower Level | Playroom | 3.23 m | 4.42 m | 3.23 m x 4.42 m |
| Lower Level | Bedroom 5 | 4.98 m | 3.45 m | 4.98 m x 3.45 m |
| Lower Level | 娱乐,游戏房 | 3.86 m | 5.77 m | 3.86 m x 5.77 m |
| 一楼 | 大型活动室 | 5 m | 4.8 m | 5 m x 4.8 m |
| 一楼 | 厨房 | 4.14 m | 5.87 m | 4.14 m x 5.87 m |
| 一楼 | 餐厅 | 4.29 m | 3.35 m | 4.29 m x 3.35 m |
| 一楼 | Office | 2.72 m | 2.72 m | 2.72 m x 2.72 m |
设备间
| 有线电视 | 可用 |
| 配电箱 | 已安装 |
| 污水道 | 已安装 |
https://www.realtor.ca/real-estate/28434610/3450-post-road-oakville-go-glenorchy-1008-go-glenorchy












