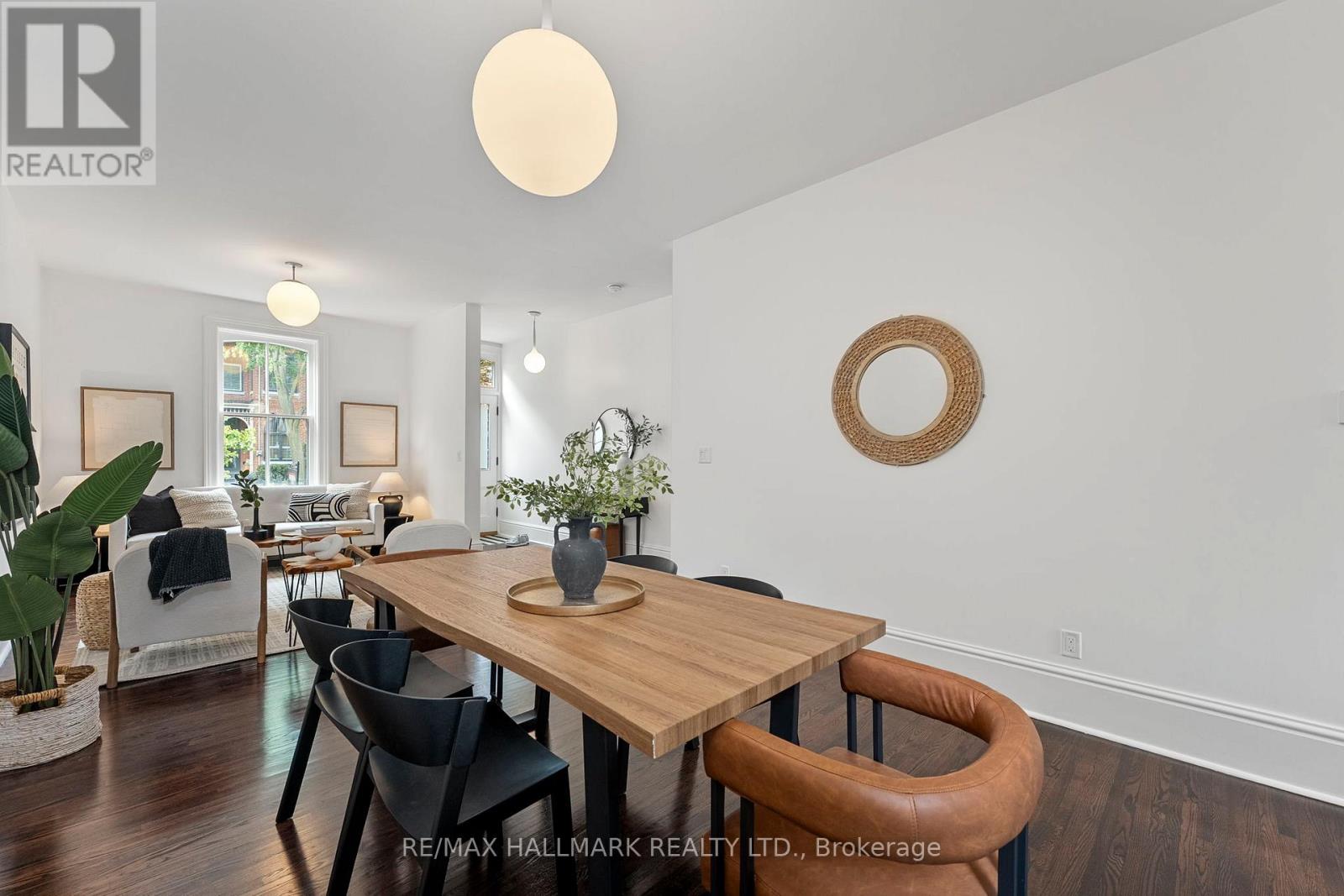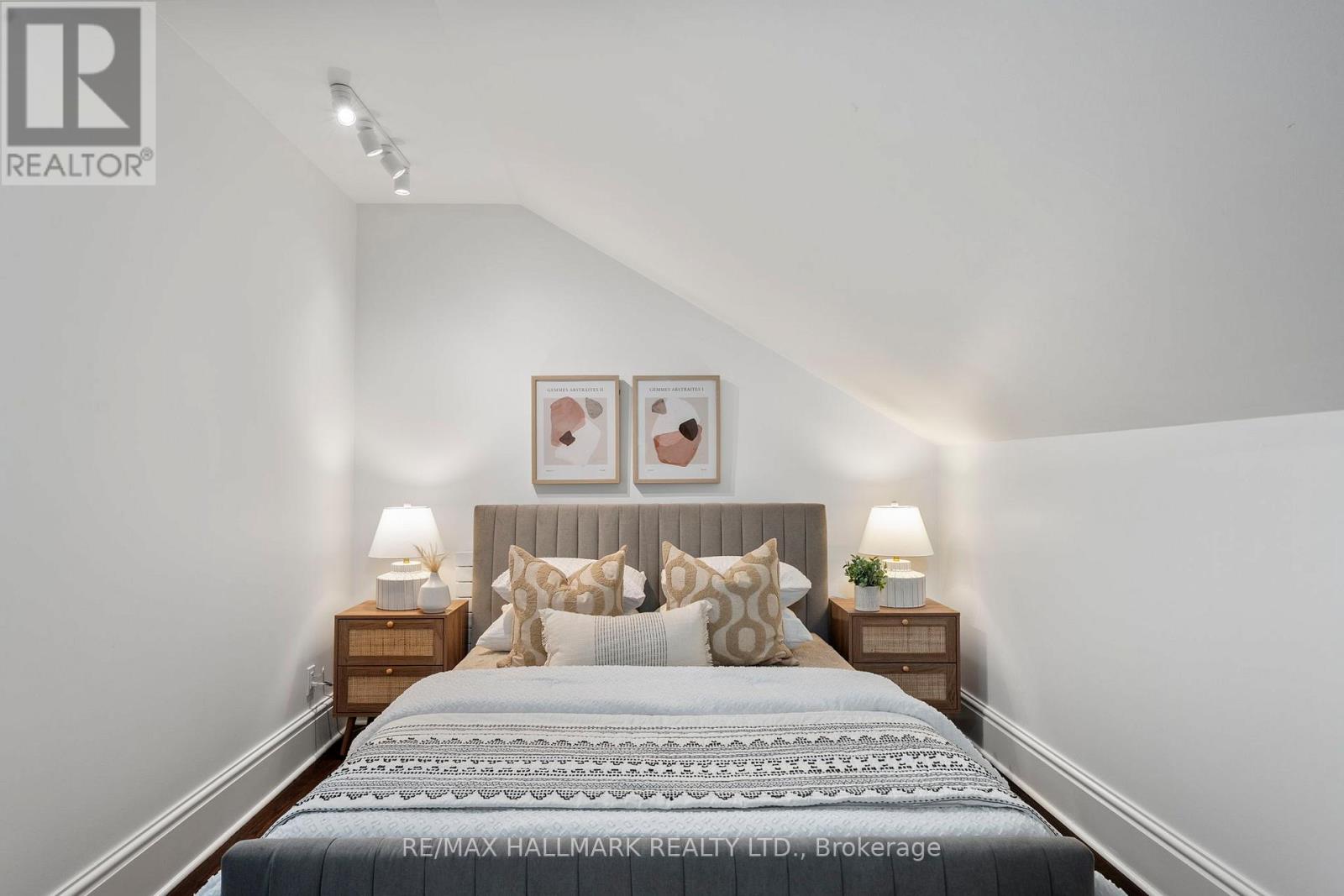4 卧室
3 浴室
1500 - 2000 sqft
Wall Unit
Hot Water Radiator Heat
$1,924,900
Welcome to 342 Wellesley Street East in historic Cabbagetown. No expense was spared in this three-storey 3+1 bedroom, 3 bathroom home, which was completely gutted and rebuilt from top to bottom with style and sophistication, all while paying homage to the Victorian period - blending timeless character with modern comfort & efficiency. The main floor offers an efficient open-concept layout with a chefs kitchen, gas range, side-by-side fridge, and a walkout to a private garden with a newer composite deck. Upstairs features 2 large bedrooms & a spacious second-floor 5 piece bath with clawfoot tub and large shower. Third storey retreat with large office/den, bedroom, beautiful 4 piece bath, and a treetop deck! Great basement lowered to 8 ft with radiant in-floor heating, all ready for your finishing touch.Additional highlights include custom wood sash windows at the front and rear, designed to match the 1870s originalsfront windows were heritage-approved and grant-funded. The homes heating system is another standout: it's perfectly balanced and whisper-quiet, with room-specific radiators installed using professional heat calculations for consistent warmth throughout. This is effectively a brand-new home within a Victorian shell. Located on one of Cabbagetowns most charming, tree-lined streetssteps to parks, Riverdale Farm, farmer markets, amazing restaurants & shops on Parliament. 94 Walk Score / 98 Bike Score / 93 Transit Score. Historic charm meets modern living in this rare, turnkey home. (id:43681)
房源概要
|
MLS® Number
|
C12178646 |
|
房源类型
|
民宅 |
|
社区名字
|
Cabbagetown-South St. James Town |
|
特征
|
Lane |
|
总车位
|
2 |
详 情
|
浴室
|
3 |
|
地上卧房
|
3 |
|
地下卧室
|
1 |
|
总卧房
|
4 |
|
Age
|
51 To 99 Years |
|
家电类
|
洗碗机, 烘干机, Range, 炉子, 洗衣机, 窗帘, 冰箱 |
|
地下室类型
|
Full |
|
施工种类
|
附加的 |
|
空调
|
Wall Unit |
|
外墙
|
砖 Facing |
|
地基类型
|
水泥 |
|
客人卫生间(不包含洗浴)
|
1 |
|
供暖方式
|
油 |
|
供暖类型
|
Hot Water Radiator Heat |
|
储存空间
|
2 |
|
内部尺寸
|
1500 - 2000 Sqft |
|
类型
|
联排别墅 |
|
设备间
|
市政供水 |
车 位
土地
|
英亩数
|
无 |
|
污水道
|
Sanitary Sewer |
|
土地深度
|
110 Ft |
|
土地宽度
|
16 Ft |
|
不规则大小
|
16 X 110 Ft |
|
规划描述
|
Res |
房 间
| 楼 层 |
类 型 |
长 度 |
宽 度 |
面 积 |
|
一楼 |
客厅 |
3.66 m |
3.33 m |
3.66 m x 3.33 m |
|
一楼 |
餐厅 |
4.35 m |
3.69 m |
4.35 m x 3.69 m |
|
一楼 |
厨房 |
4.17 m |
3 m |
4.17 m x 3 m |
|
一楼 |
主卧 |
4.76 m |
3.5 m |
4.76 m x 3.5 m |
|
一楼 |
卧室 |
4.2 m |
2.8 m |
4.2 m x 2.8 m |
|
一楼 |
卧室 |
2.87 m |
2.2 m |
2.87 m x 2.2 m |
https://www.realtor.ca/real-estate/28378405/342-wellesley-street-e-toronto-cabbagetown-south-st-james-town-cabbagetown-south-st-james-town




















































