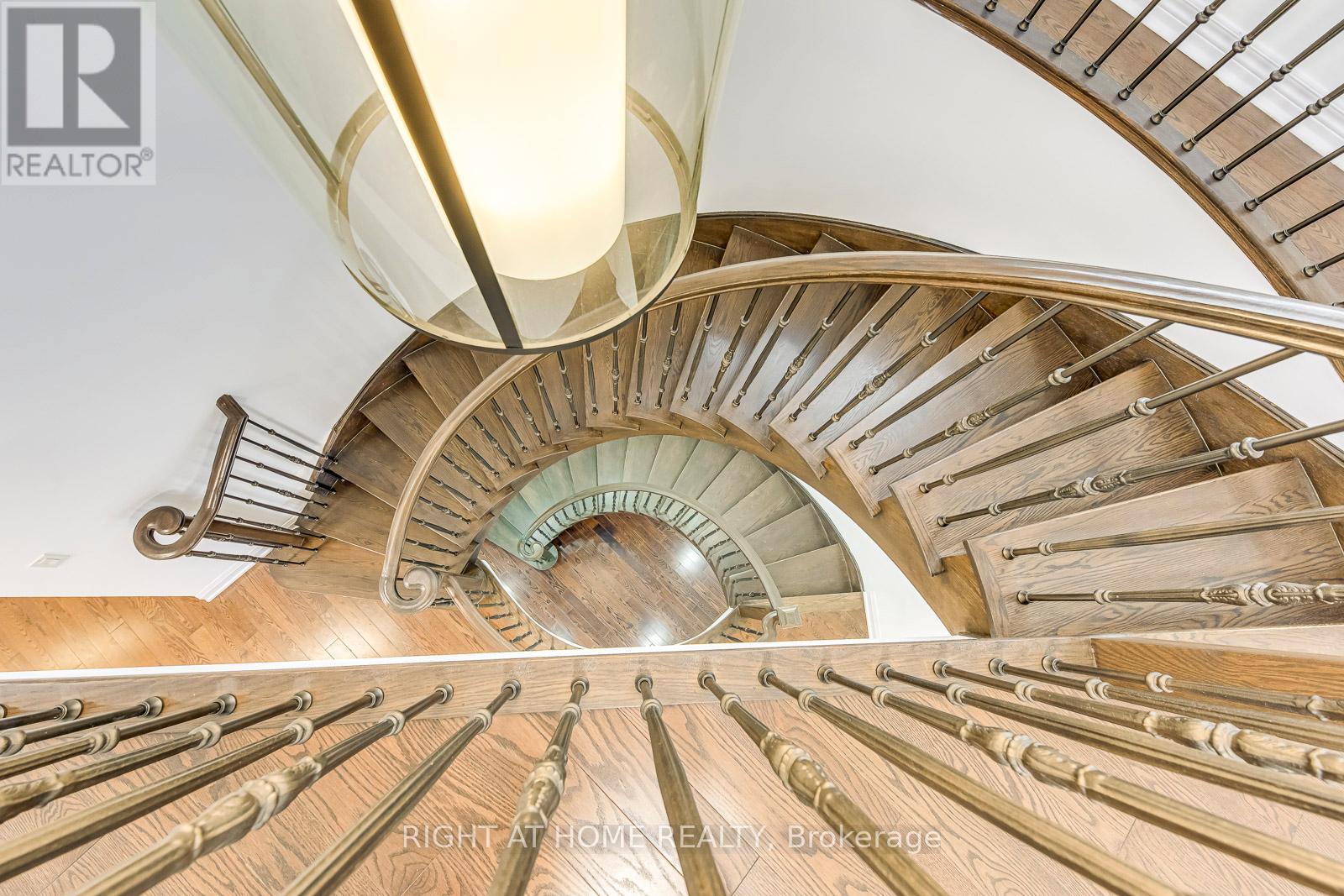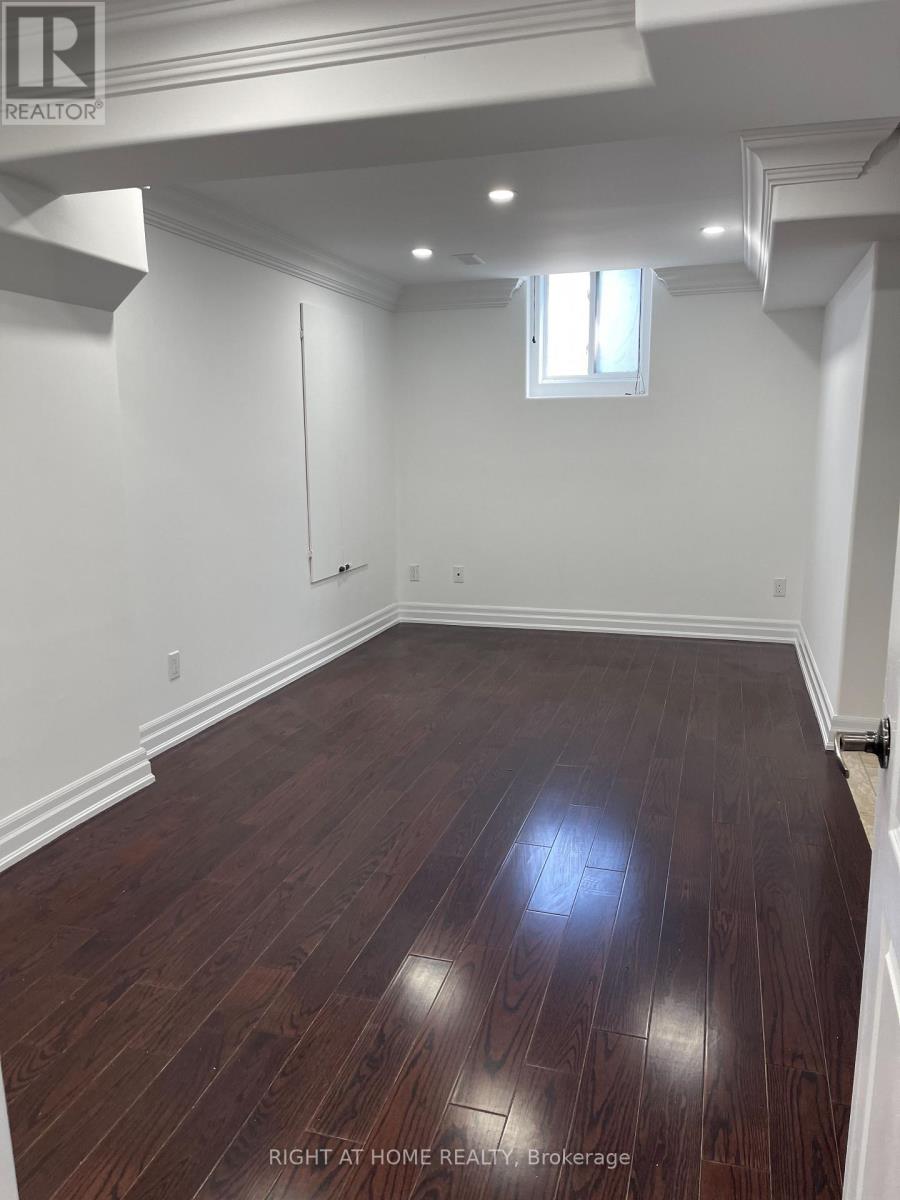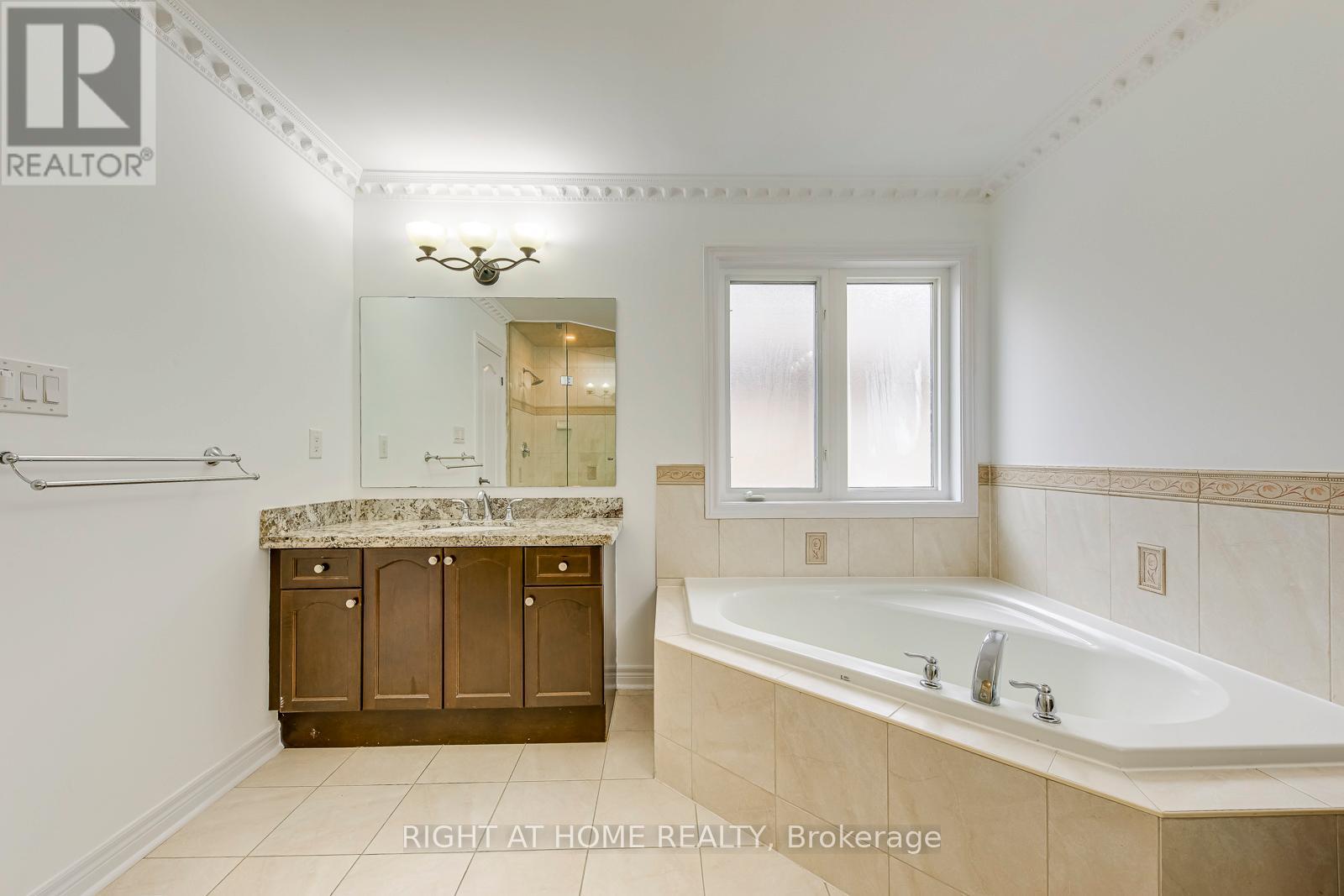6 卧室
6 浴室
3500 - 5000 sqft
壁炉
中央空调
风热取暖
$7,000 Monthly
Absolutely stunning newly renovated residence with over 6,000 sq. ft. of luxurious living space. If you are seeking the ultimate luxury rental, look no further. Freshly painted throughout with new LED lights and ceiling lights. Over $300K invested in premium upgrades, features 6 spacious bedrooms, 6 luxurious bathrooms, and exquisite hardwood flooring throughout. Highlights include 2 gas fireplaces, elegant plaster crown mouldings, granite countertops, an oak spiral staircase with iron spindles, LED lighting throughout, fully upgraded kitchen. The fully finished basement adds even more living space, with 1 bedroom, spacious REC room. The lower level boasts an open-concept layout with a full-size bar, while the outdoor area showcases beautifully landscaped grounds and patterned concrete. (id:43681)
房源概要
|
MLS® Number
|
W12174822 |
|
房源类型
|
民宅 |
|
社区名字
|
Churchill Meadows |
|
特征
|
无地毯 |
|
总车位
|
4 |
详 情
|
浴室
|
6 |
|
地上卧房
|
5 |
|
地下卧室
|
1 |
|
总卧房
|
6 |
|
Age
|
16 To 30 Years |
|
公寓设施
|
Fireplace(s) |
|
家电类
|
烘干机, Humidifier, 洗衣机, 窗帘, 冰箱 |
|
地下室进展
|
已装修 |
|
地下室类型
|
N/a (finished) |
|
施工种类
|
独立屋 |
|
空调
|
中央空调 |
|
外墙
|
砖 |
|
壁炉
|
有 |
|
Flooring Type
|
Carpeted, Hardwood |
|
地基类型
|
混凝土浇筑, 石 |
|
客人卫生间(不包含洗浴)
|
1 |
|
供暖方式
|
天然气 |
|
供暖类型
|
压力热风 |
|
储存空间
|
2 |
|
内部尺寸
|
3500 - 5000 Sqft |
|
类型
|
独立屋 |
|
设备间
|
市政供水 |
车 位
土地
房 间
| 楼 层 |
类 型 |
长 度 |
宽 度 |
面 积 |
|
二楼 |
Bedroom 5 |
3.05 m |
4.29 m |
3.05 m x 4.29 m |
|
二楼 |
主卧 |
6.2 m |
4.27 m |
6.2 m x 4.27 m |
|
二楼 |
第二卧房 |
4.93 m |
3.86 m |
4.93 m x 3.86 m |
|
二楼 |
第三卧房 |
5.38 m |
3.86 m |
5.38 m x 3.86 m |
|
二楼 |
Bedroom 4 |
3.96 m |
5.08 m |
3.96 m x 5.08 m |
|
Lower Level |
主卧 |
3.05 m |
3.66 m |
3.05 m x 3.66 m |
|
Lower Level |
Playroom |
9.2 m |
9.1 m |
9.2 m x 9.1 m |
|
一楼 |
家庭房 |
5.79 m |
4.62 m |
5.79 m x 4.62 m |
|
一楼 |
客厅 |
4.11 m |
4.57 m |
4.11 m x 4.57 m |
|
一楼 |
餐厅 |
5.02 m |
3.96 m |
5.02 m x 3.96 m |
|
一楼 |
Eating Area |
5.28 m |
3.35 m |
5.28 m x 3.35 m |
|
一楼 |
Office |
3.05 m |
3.66 m |
3.05 m x 3.66 m |
https://www.realtor.ca/real-estate/28370230/3417-escada-drive-mississauga-churchill-meadows-churchill-meadows






































