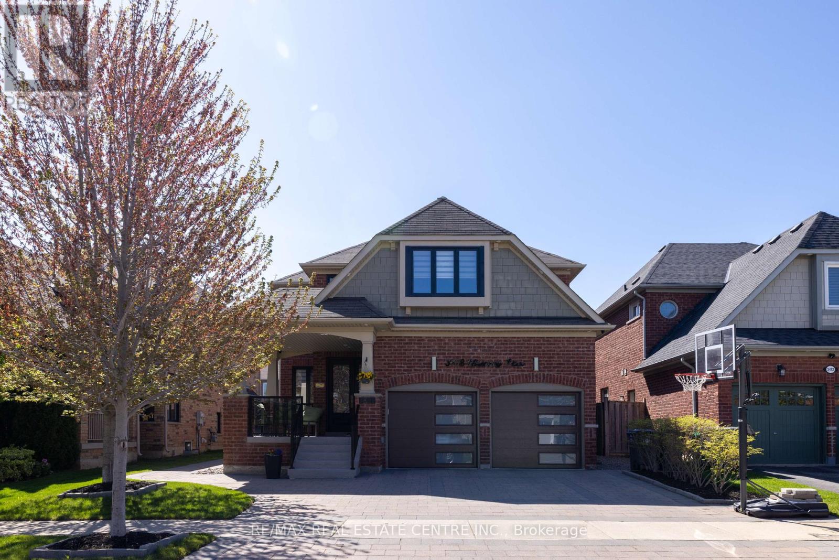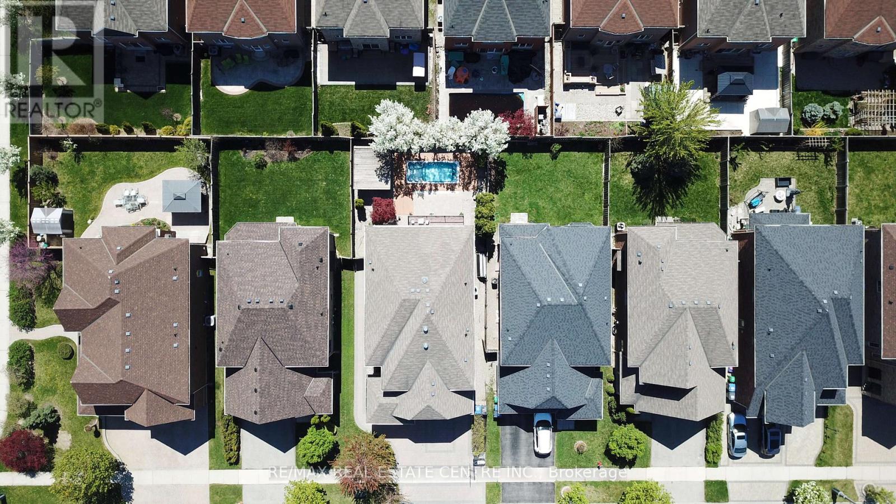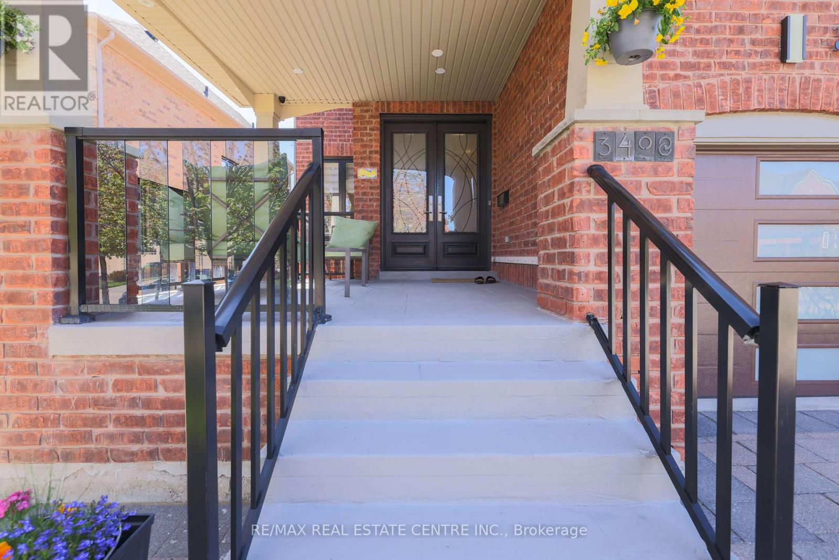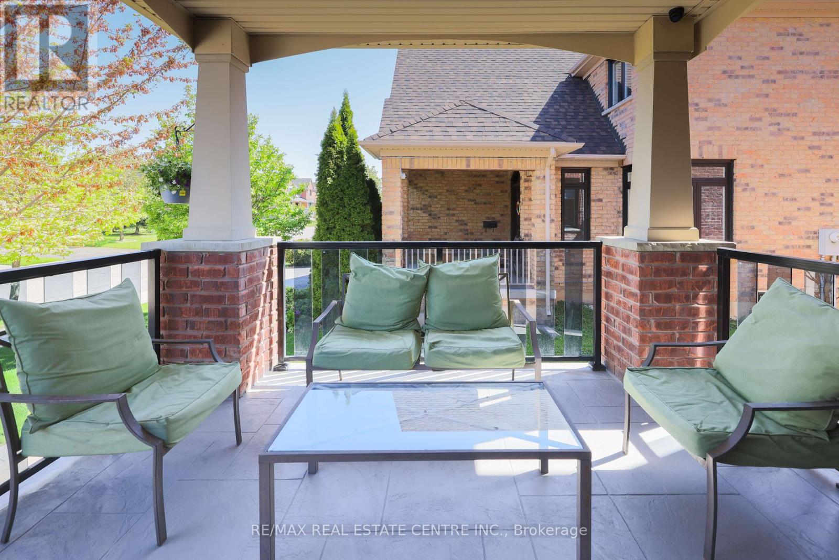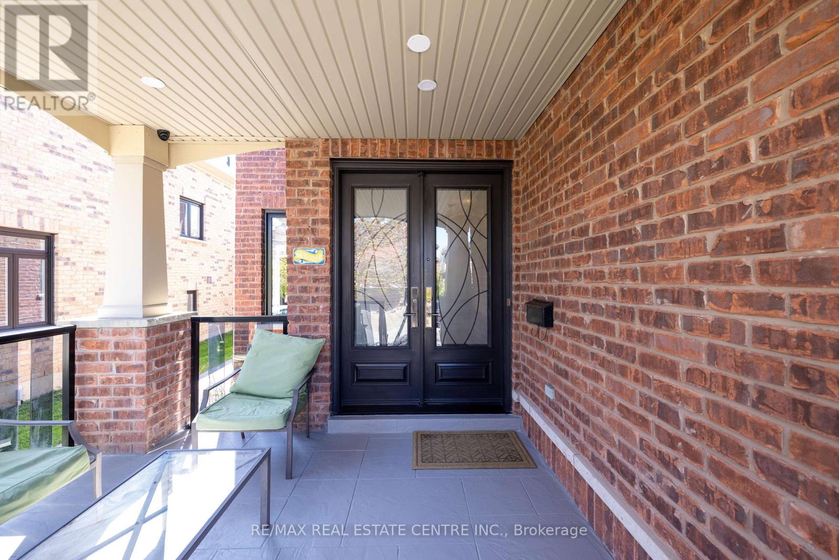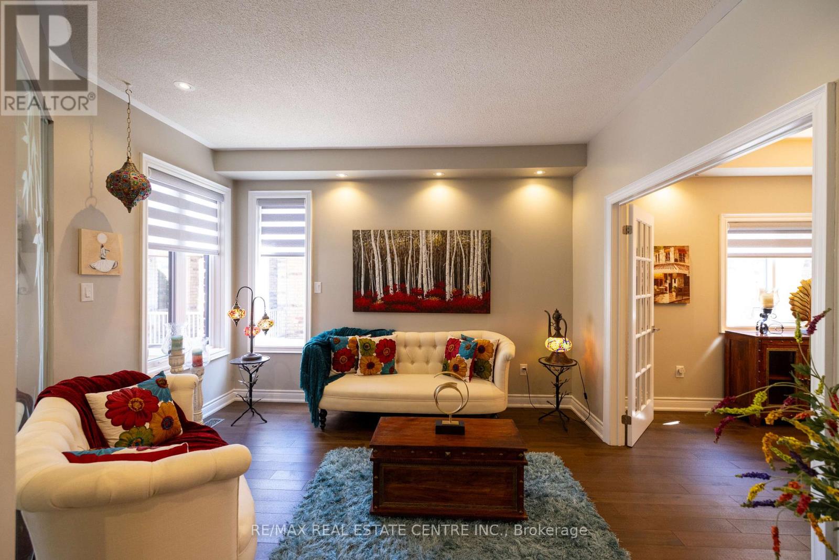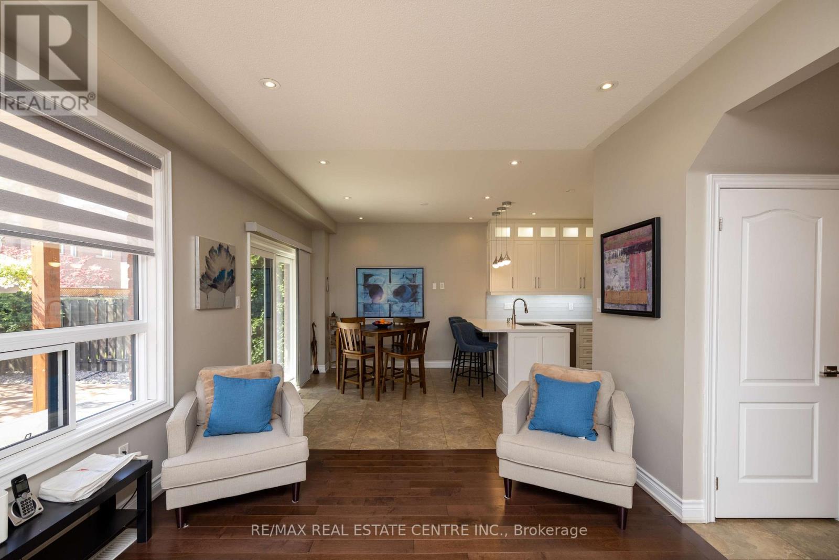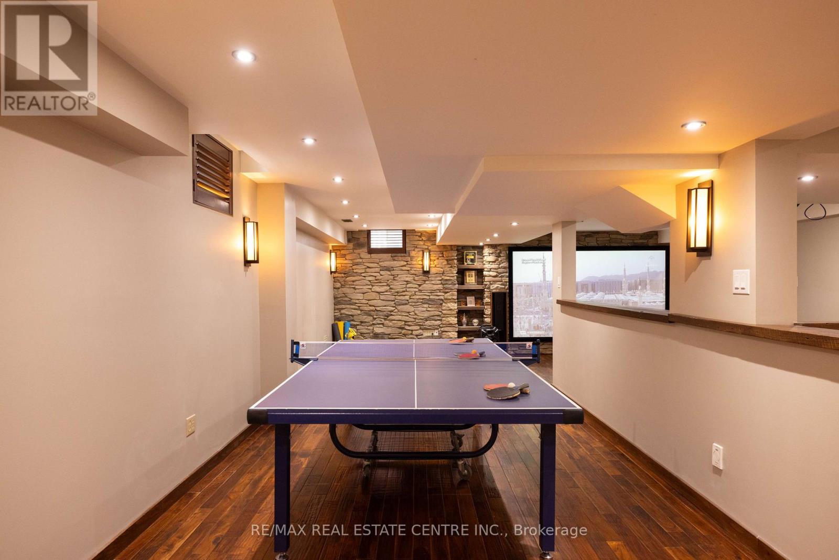5 卧室
5 浴室
3500 - 5000 sqft
壁炉
Inground Pool
中央空调
风热取暖
Lawn Sprinkler, Landscaped
$2,225,000
Stunning 4+1 Bedroom, 5 Washroom Detached Home in Prestigious Churchill Meadows! Nestled on a quiet street in the highly sought-after Churchill Meadows community, this beautifully upgraded home offers walking distance to top-rated schools, parks, libraries, and the 9th Line Community Centre (featuring indoor/outdoor soccer, basketball, swimming, cricket & more). Enjoy quick access to Highways 403, 401, QEW, GO Transit, MiWay, major shopping centers, hospitals, and places of worship. Step inside to discover a beautifully renovated kitchen with quartz countertops, custom cabinetry, and upgraded KitchenAid appliances. Pot lights throughout brighten the spacious living areas, including a family room with upgraded hardwood flooring. Every inch is designed for comfort and functionality. The primary bedroom offers a private retreat with an upgraded walk-in closet by Closet by Design and a private balcony overlooking the stunning backyard. The second level is filled with natural light thanks to three custom sky lights, and the entire space boasts fresh carpet, newly renovated washrooms with premium hardware and a private staircase that leads to the garage. The professionally finished basement features a state-of-the-art theatre room (with cinema equipment and furniture included), a spacious recreation area, a large cold room, a separate storage room, fully upgraded washroom, space for a gym and table tennis setup. Perfect for entertaining, the professionally landscaped backyard includes a massive lap pool (swim spa), hot tub, cabana, outdoor lighting, and furniture by Restoration Hardwareall designed to create a luxurious outdoor escape. Enjoy an interlocking driveway with parking for 4 vehicles plus a 2-car garage. And a large front porch for adding charm and comfort. (id:43681)
房源概要
|
MLS® Number
|
W12140060 |
|
房源类型
|
民宅 |
|
社区名字
|
Churchill Meadows |
|
附近的便利设施
|
医院, 公园, 礼拜场所, 公共交通 |
|
特征
|
Lighting, Paved Yard |
|
总车位
|
6 |
|
泳池类型
|
Inground Pool |
|
结构
|
Patio(s) |
详 情
|
浴室
|
5 |
|
地上卧房
|
4 |
|
地下卧室
|
1 |
|
总卧房
|
5 |
|
公寓设施
|
Fireplace(s) |
|
家电类
|
Hot Tub, 烤箱 - Built-in, Central Vacuum, Water Heater, Blinds, Garage Door Opener |
|
地下室进展
|
已装修 |
|
地下室类型
|
N/a (finished) |
|
施工种类
|
独立屋 |
|
空调
|
中央空调 |
|
外墙
|
砖 |
|
壁炉
|
有 |
|
Flooring Type
|
Ceramic, Laminate, Hardwood, Carpeted |
|
地基类型
|
混凝土 |
|
客人卫生间(不包含洗浴)
|
1 |
|
供暖方式
|
天然气 |
|
供暖类型
|
压力热风 |
|
储存空间
|
2 |
|
内部尺寸
|
3500 - 5000 Sqft |
|
类型
|
独立屋 |
|
设备间
|
市政供水 |
车 位
土地
|
英亩数
|
无 |
|
围栏类型
|
Fenced Yard |
|
土地便利设施
|
医院, 公园, 宗教场所, 公共交通 |
|
Landscape Features
|
Lawn Sprinkler, Landscaped |
|
污水道
|
Sanitary Sewer |
|
土地深度
|
109 Ft |
|
土地宽度
|
46 Ft |
|
不规则大小
|
46 X 109 Ft |
房 间
| 楼 层 |
类 型 |
长 度 |
宽 度 |
面 积 |
|
二楼 |
主卧 |
5.24 m |
4.02 m |
5.24 m x 4.02 m |
|
二楼 |
第二卧房 |
3.5 m |
3.02 m |
3.5 m x 3.02 m |
|
二楼 |
第三卧房 |
4.48 m |
3 m |
4.48 m x 3 m |
|
二楼 |
Bedroom 4 |
4.87 m |
4.24 m |
4.87 m x 4.24 m |
|
二楼 |
Bedroom 5 |
3.93 m |
2.89 m |
3.93 m x 2.89 m |
|
地下室 |
娱乐,游戏房 |
12.19 m |
3.9 m |
12.19 m x 3.9 m |
|
地下室 |
Media |
3.35 m |
2.74 m |
3.35 m x 2.74 m |
|
一楼 |
厨房 |
4.72 m |
3 m |
4.72 m x 3 m |
|
一楼 |
客厅 |
3.78 m |
3.35 m |
3.78 m x 3.35 m |
|
一楼 |
餐厅 |
3.96 m |
3.96 m |
3.96 m x 3.96 m |
|
一楼 |
家庭房 |
5.7 m |
3.41 m |
5.7 m x 3.41 m |
|
一楼 |
Eating Area |
3.5 m |
3.35 m |
3.5 m x 3.35 m |
设备间
https://www.realtor.ca/real-estate/28294526/3408-hideaway-place-mississauga-churchill-meadows-churchill-meadows


