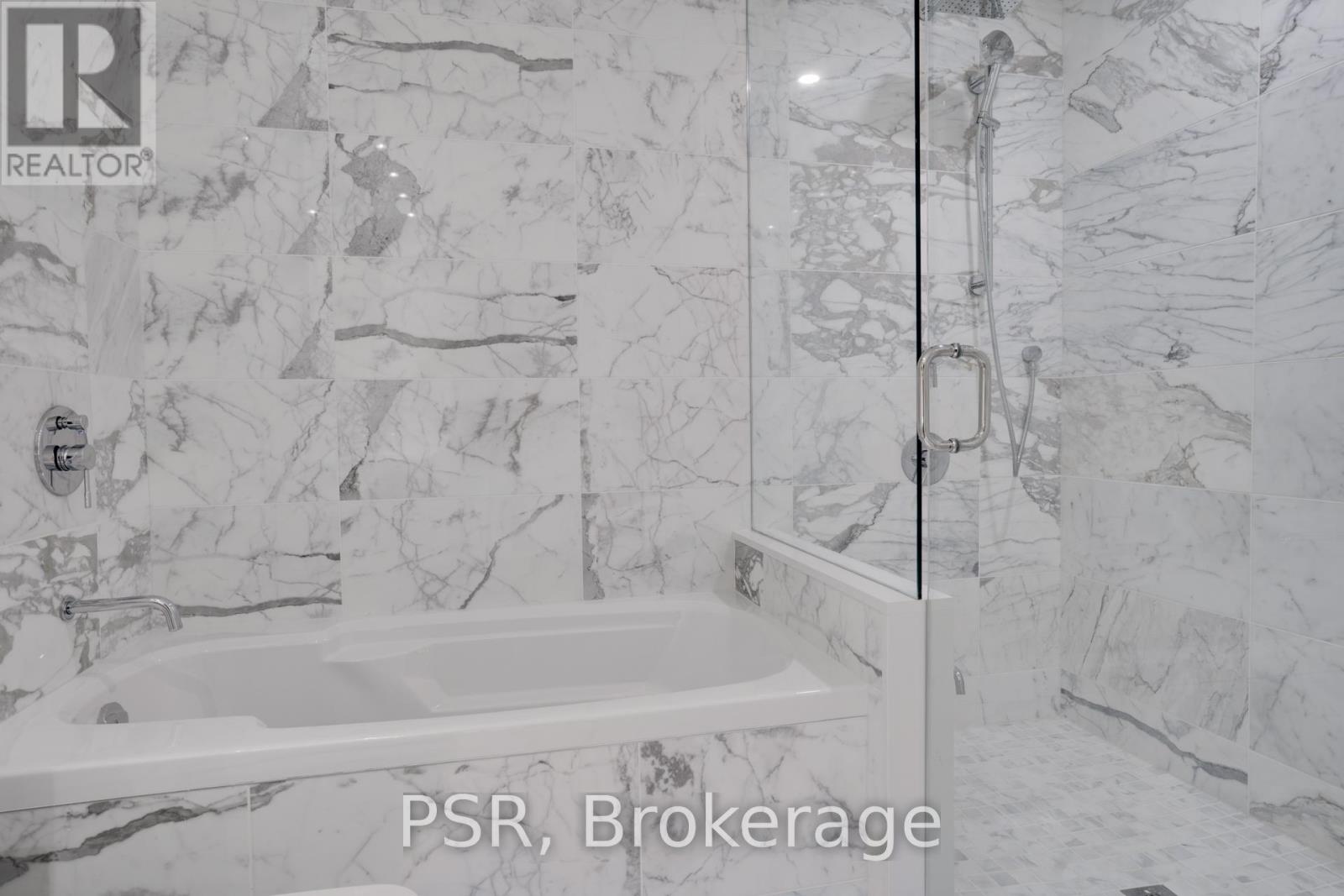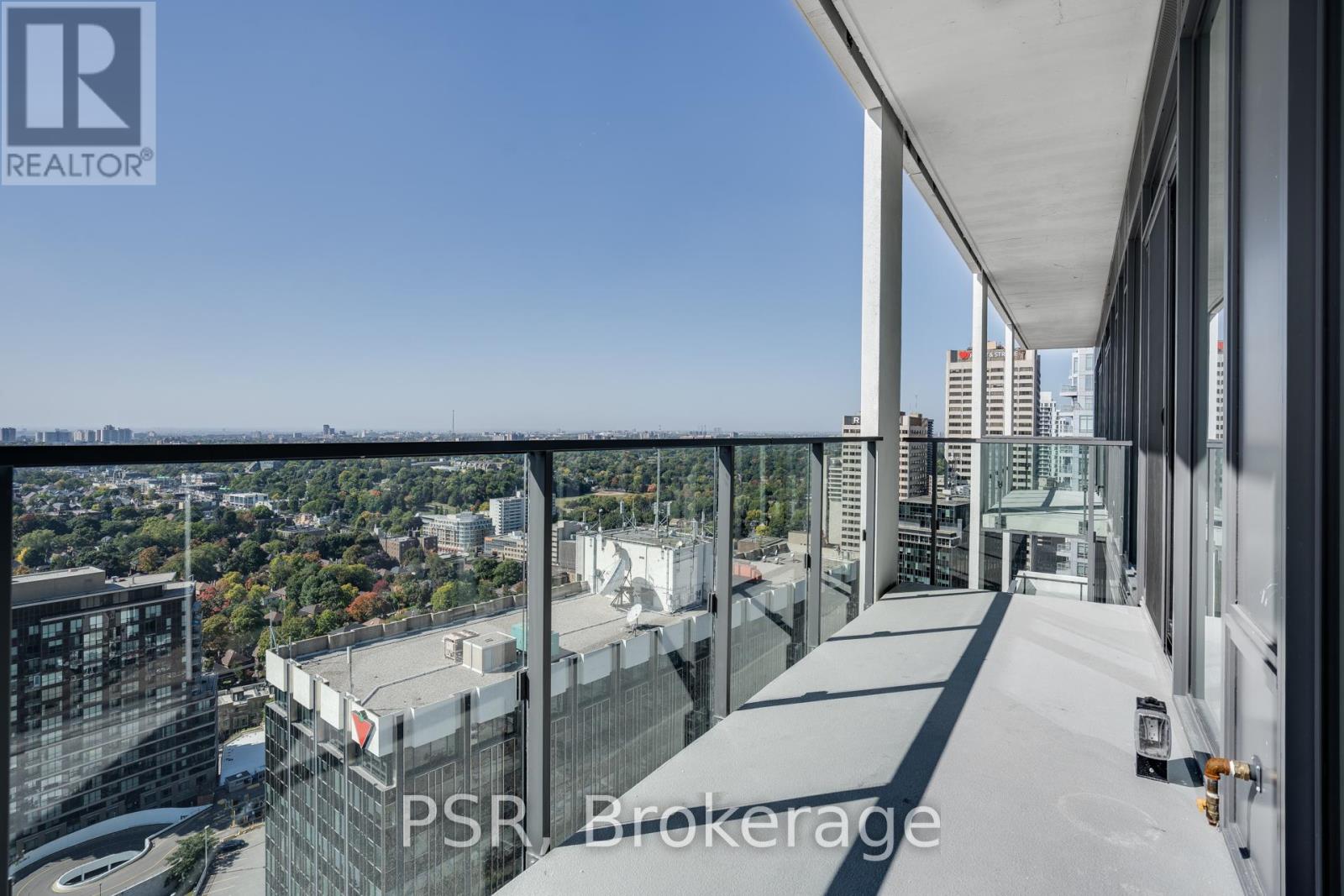3 卧室
3 浴室
1200 - 1399 sqft
壁炉
中央空调
风热取暖
$5,500 Monthly
Penthouse Dreams Are Made Of These! Beautifully Appointed & Impeccably Finished Corner Suite Boasting 2 Spacious Bedrooms, Separate Room Den, & 3 Bathrooms. Shows To Perfection With Over $50K Spent On Builder Upgrades Throughout - A Must See! Highly Sought After, Split Floorplan Spans Just Shy Of 1,300 SF - Offers Functional Open Concept Principle Rooms, Great For Entertaining. An Abundance Of Natural Light And Sweeping, Unobstructed South West Views. Not 1 But 2 Large Balconies - Outfitted With Gas Line For Easy BBQ Install. Well Equipped Chefs Kitchen Offers Upgraded Gas Cooktop, Integrated Appliances, And A Generously Size 9ft Waterfall Island. Primary Retreat Offers Custom Closets & Spa-Like, Marble Clad 5 Pc. Ensuite Bathroom. Both Bedrooms Have Been Outfitted With Automated, Blackout Window Coverings. The Den Is A Separate Room With Sliding Door - Doubling As A Home Office Or An Optional 3rd Bedroom. 1 Parking & 1 Locker Included. Building Is Rich In Amenities: 24hr Concierge, Outdoor Pool & Rooftop Terrace, State Of The Art Fitness Centre, Party Room & Much More. Enjoy All The Luxuries Midtown Has To Offer While Living At The Renowned Art Shoppe Lofts + Condos. (id:43681)
房源概要
|
MLS® Number
|
C12143653 |
|
房源类型
|
民宅 |
|
临近地区
|
Don Valley West |
|
社区名字
|
Mount Pleasant West |
|
社区特征
|
Pet Restrictions |
|
特征
|
阳台 |
|
总车位
|
1 |
详 情
|
浴室
|
3 |
|
地上卧房
|
2 |
|
地下卧室
|
1 |
|
总卧房
|
3 |
|
公寓设施
|
Security/concierge, 健身房, Recreation Centre, Sauna, Storage - Locker |
|
空调
|
中央空调 |
|
外墙
|
混凝土 |
|
壁炉
|
有 |
|
Flooring Type
|
木头 |
|
客人卫生间(不包含洗浴)
|
1 |
|
供暖方式
|
天然气 |
|
供暖类型
|
压力热风 |
|
内部尺寸
|
1200 - 1399 Sqft |
|
类型
|
公寓 |
车 位
土地
房 间
| 楼 层 |
类 型 |
长 度 |
宽 度 |
面 积 |
|
一楼 |
客厅 |
12.2 m |
3.78 m |
12.2 m x 3.78 m |
|
一楼 |
厨房 |
12.2 m |
3.78 m |
12.2 m x 3.78 m |
|
一楼 |
餐厅 |
12.2 m |
3.78 m |
12.2 m x 3.78 m |
|
一楼 |
主卧 |
3.05 m |
3.87 m |
3.05 m x 3.87 m |
|
一楼 |
第二卧房 |
3.05 m |
3.17 m |
3.05 m x 3.17 m |
|
一楼 |
衣帽间 |
3.05 m |
2.38 m |
3.05 m x 2.38 m |
https://www.realtor.ca/real-estate/28302318/3401-5-soudan-avenue-toronto-mount-pleasant-west-mount-pleasant-west
























