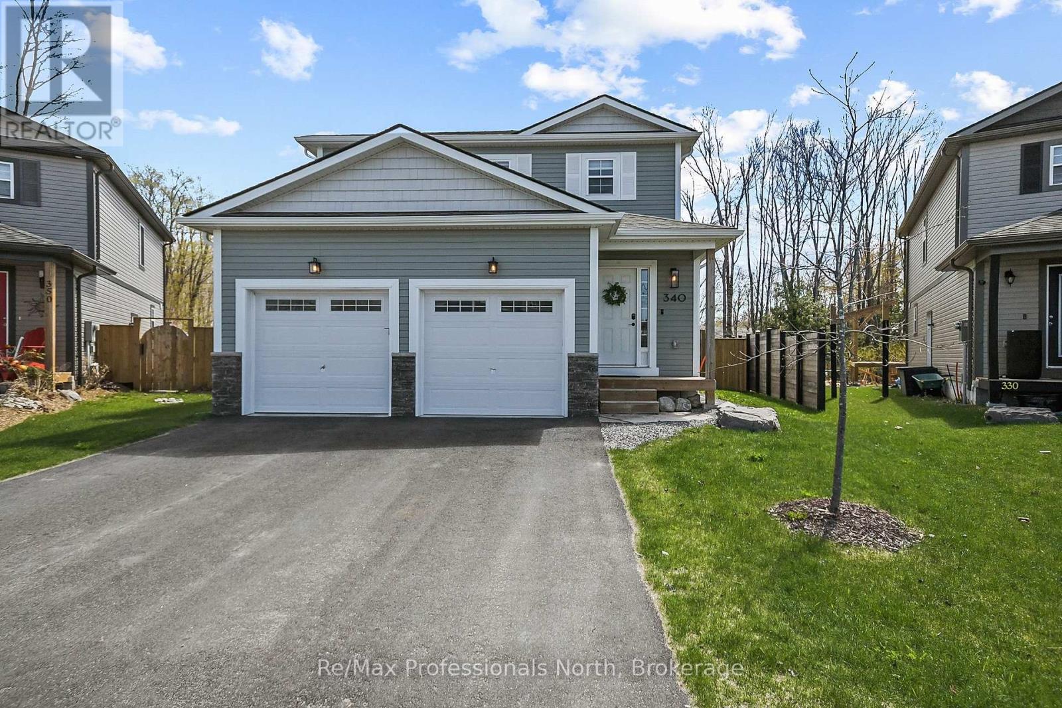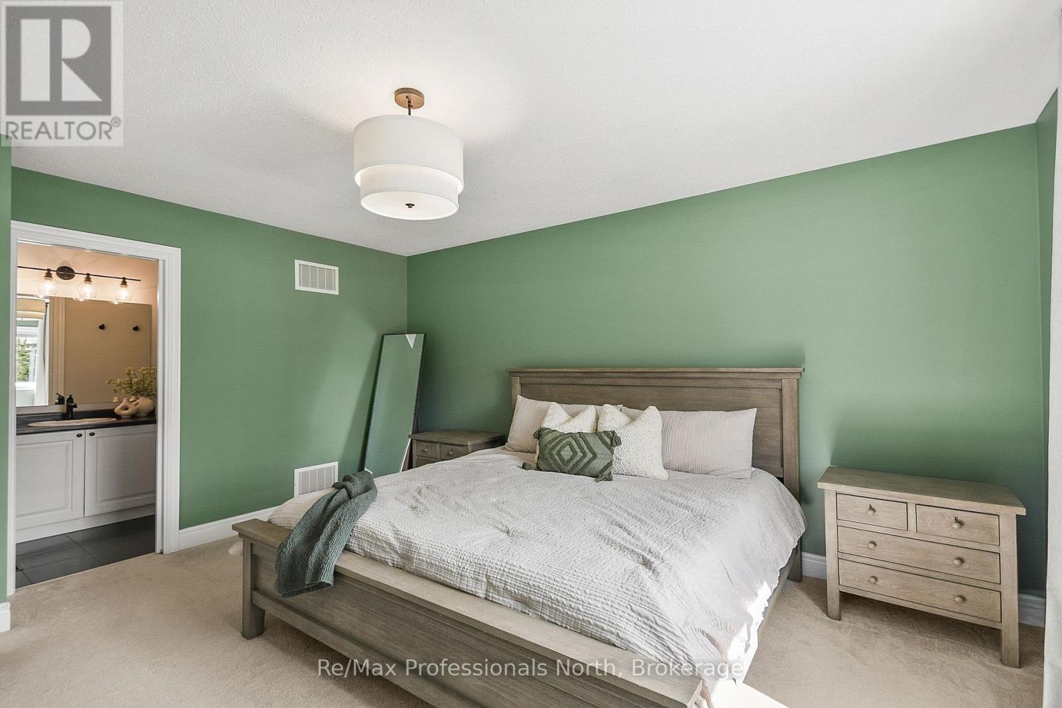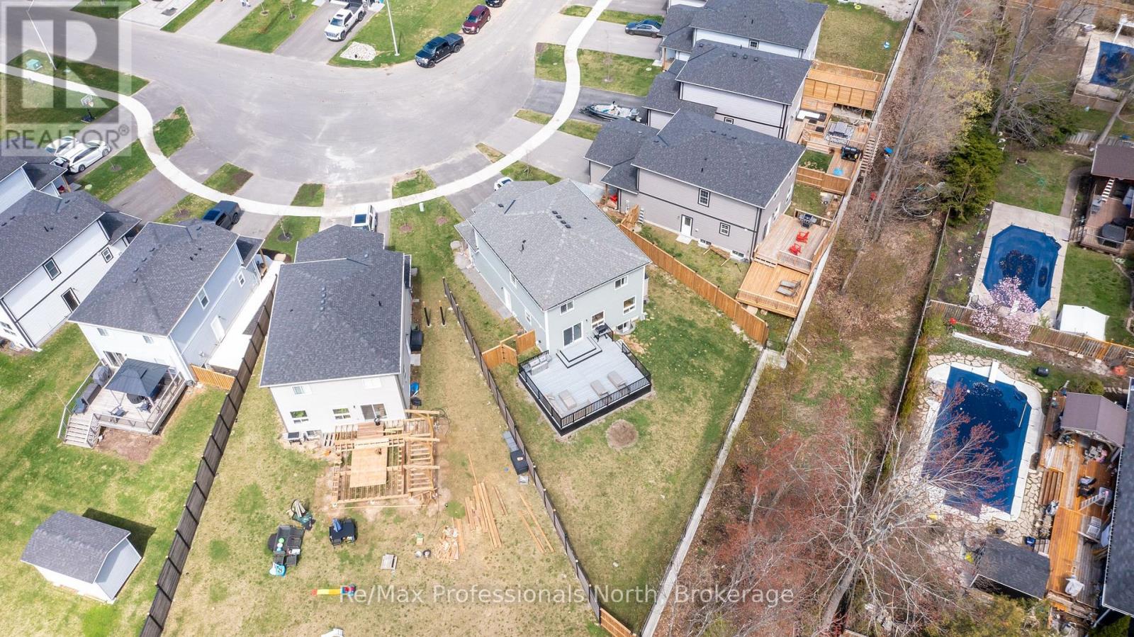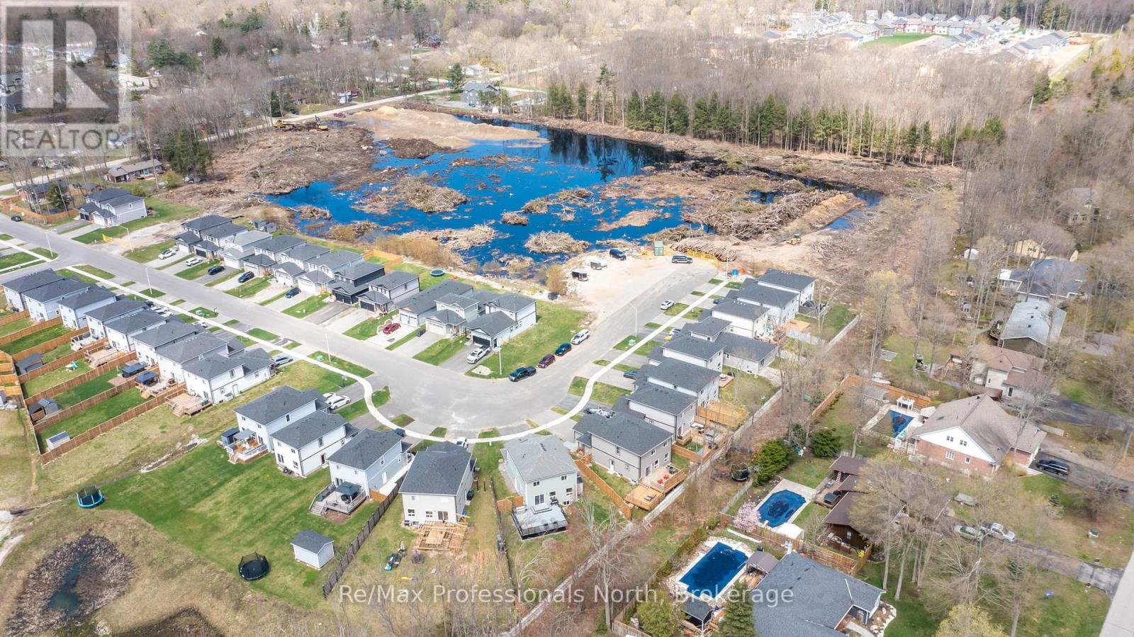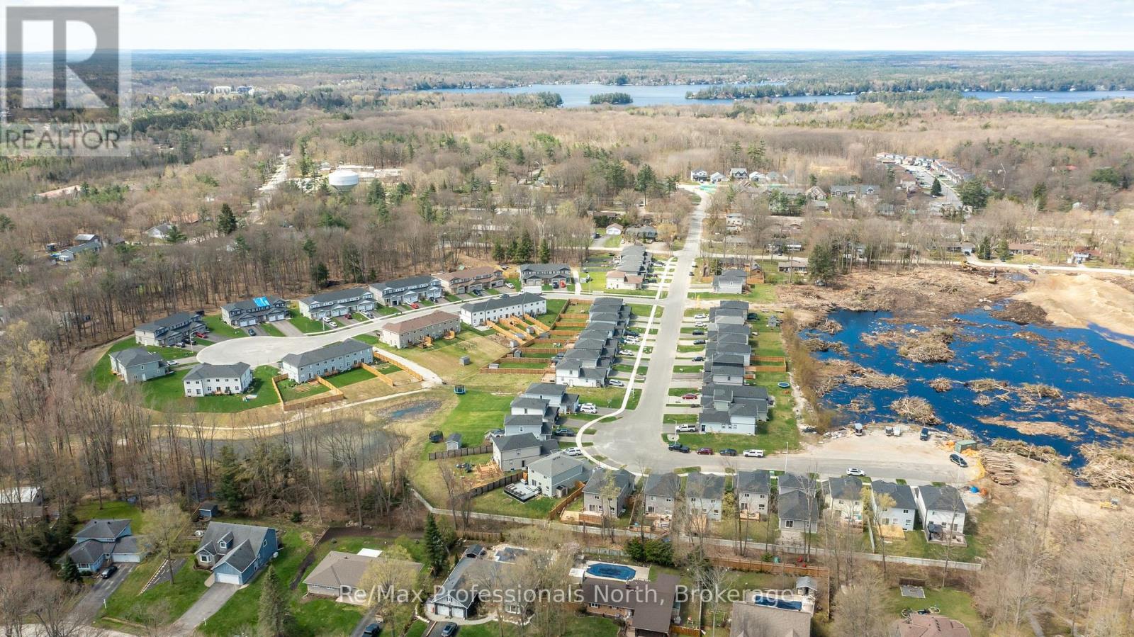5 卧室
4 浴室
1500 - 2000 sqft
中央空调
风热取暖
$839,999
Welcome to this spacious two-storey home with 2500 sqft of finished living space situated on a premium corner lot in the desirable Kestrel Glen subdivision. This newer-built home (2020) features 5 bedrooms and 3.5 bathrooms, offering ample space for families or multi-generational living. Enjoy the added benefit of a legal basement bachelor apartment complete with its own kitchen, laundry hookups and a full bathroom with heated floors perfect for in-laws, guests, or rental income. The main floor boasts a bright open-concept layout with a generous living room, dining area, and a modern kitchen featuring stainless steel appliances, a large island, and abundant storage. A powder room, mudroom, and laundry area with direct access to the attached 2-car garage provide everyday convenience. Step out onto the custom deck with natural gas BBQ hookup and enjoy outdoor living in the beautifully landscaped yard. Upstairs, you'll find four well-appointed bedrooms with oversized closets, including a spacious primary suite with his and hers walk-in closets and private ensuite bathroom. Located close to all amenities, Lake Muskoka, and Taboo Golf, this property combines comfort, style, and functionality in one perfect package. Don't miss your chance to make this stunning home yours! (id:43681)
Open House
现在这个房屋大家可以去Open House参观了!
开始于:
1:00 pm
结束于:
3:00 pm
房源概要
|
MLS® Number
|
X12146653 |
|
房源类型
|
民宅 |
|
社区名字
|
Muskoka (S) |
|
附近的便利设施
|
学校, Beach |
|
Easement
|
Easement |
|
设备类型
|
热水器 |
|
特征
|
树木繁茂的地区, Level, Guest Suite, 亲戚套间 |
|
总车位
|
5 |
|
租赁设备类型
|
热水器 |
|
结构
|
Deck |
详 情
|
浴室
|
4 |
|
地上卧房
|
4 |
|
地下卧室
|
1 |
|
总卧房
|
5 |
|
Age
|
0 To 5 Years |
|
家电类
|
Garage Door Opener Remote(s), 洗碗机, 烘干机, 微波炉, Hood 电扇, 炉子, 洗衣机, 窗帘, 冰箱 |
|
地下室功能
|
Apartment In Basement, Separate Entrance |
|
地下室类型
|
N/a |
|
施工种类
|
独立屋 |
|
空调
|
中央空调 |
|
外墙
|
乙烯基壁板 |
|
Flooring Type
|
Ceramic, Hardwood, Carpeted, Laminate |
|
地基类型
|
混凝土浇筑 |
|
客人卫生间(不包含洗浴)
|
1 |
|
供暖方式
|
天然气 |
|
供暖类型
|
压力热风 |
|
储存空间
|
2 |
|
内部尺寸
|
1500 - 2000 Sqft |
|
类型
|
独立屋 |
|
设备间
|
市政供水 |
车 位
土地
|
入口类型
|
Year-round Access, Public Road |
|
英亩数
|
无 |
|
围栏类型
|
Fenced Yard |
|
土地便利设施
|
学校, Beach |
|
污水道
|
Sanitary Sewer |
|
土地深度
|
201 Ft ,7 In |
|
土地宽度
|
35 Ft ,1 In |
|
不规则大小
|
35.1 X 201.6 Ft ; South 201.57, North 140.15, Back 111.35* |
|
规划描述
|
住宅 |
房 间
| 楼 层 |
类 型 |
长 度 |
宽 度 |
面 积 |
|
二楼 |
浴室 |
2.74 m |
1.52 m |
2.74 m x 1.52 m |
|
二楼 |
浴室 |
3.05 m |
1.52 m |
3.05 m x 1.52 m |
|
二楼 |
主卧 |
4.6 m |
3.95 m |
4.6 m x 3.95 m |
|
二楼 |
第二卧房 |
4.1 m |
3.11 m |
4.1 m x 3.11 m |
|
二楼 |
第三卧房 |
4.17 m |
3.76 m |
4.17 m x 3.76 m |
|
二楼 |
Bedroom 4 |
4.59 m |
2.9 m |
4.59 m x 2.9 m |
|
地下室 |
浴室 |
3.4 m |
1.68 m |
3.4 m x 1.68 m |
|
地下室 |
厨房 |
4.32 m |
3.08 m |
4.32 m x 3.08 m |
|
地下室 |
客厅 |
4.75 m |
3.94 m |
4.75 m x 3.94 m |
|
地下室 |
卧室 |
3.39 m |
1.75 m |
3.39 m x 1.75 m |
|
一楼 |
厨房 |
5.53 m |
3.43 m |
5.53 m x 3.43 m |
|
一楼 |
浴室 |
1.83 m |
0.91 m |
1.83 m x 0.91 m |
|
一楼 |
门厅 |
3.96 m |
1.52 m |
3.96 m x 1.52 m |
|
一楼 |
Mud Room |
3.35 m |
2.13 m |
3.35 m x 2.13 m |
|
一楼 |
餐厅 |
2.6 m |
4.88 m |
2.6 m x 4.88 m |
|
一楼 |
客厅 |
3.78 m |
4.88 m |
3.78 m x 4.88 m |
设备间
|
有线电视
|
可用 |
|
Natural Gas Available
|
可用 |
|
Telephone
|
Connected |
|
Electricity Connected
|
Connected |
|
Wireless
|
可用 |
|
污水道
|
已安装 |
https://www.realtor.ca/real-estate/28308784/340-wild-rose-drive-gravenhurst-muskoka-s-muskoka-s


