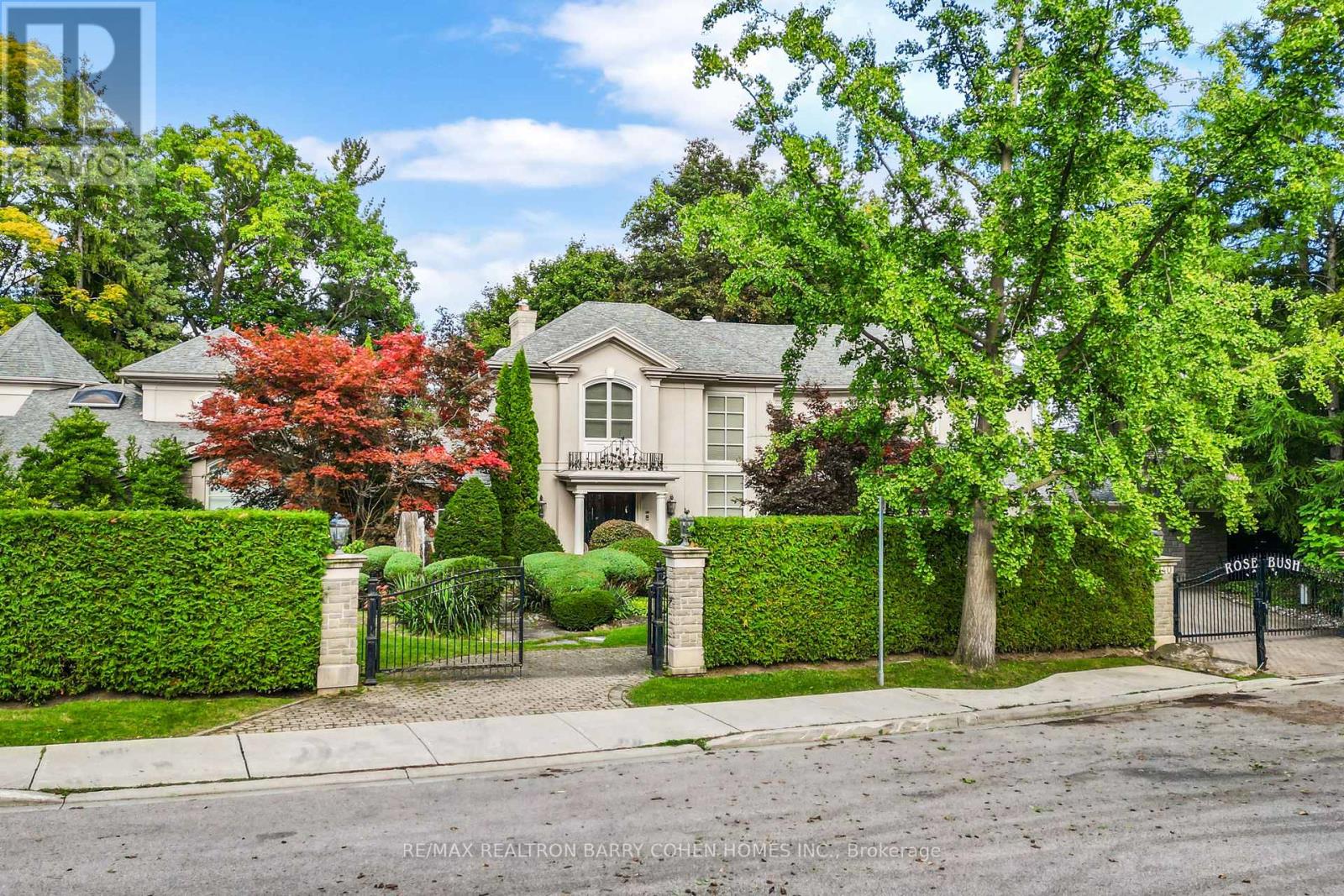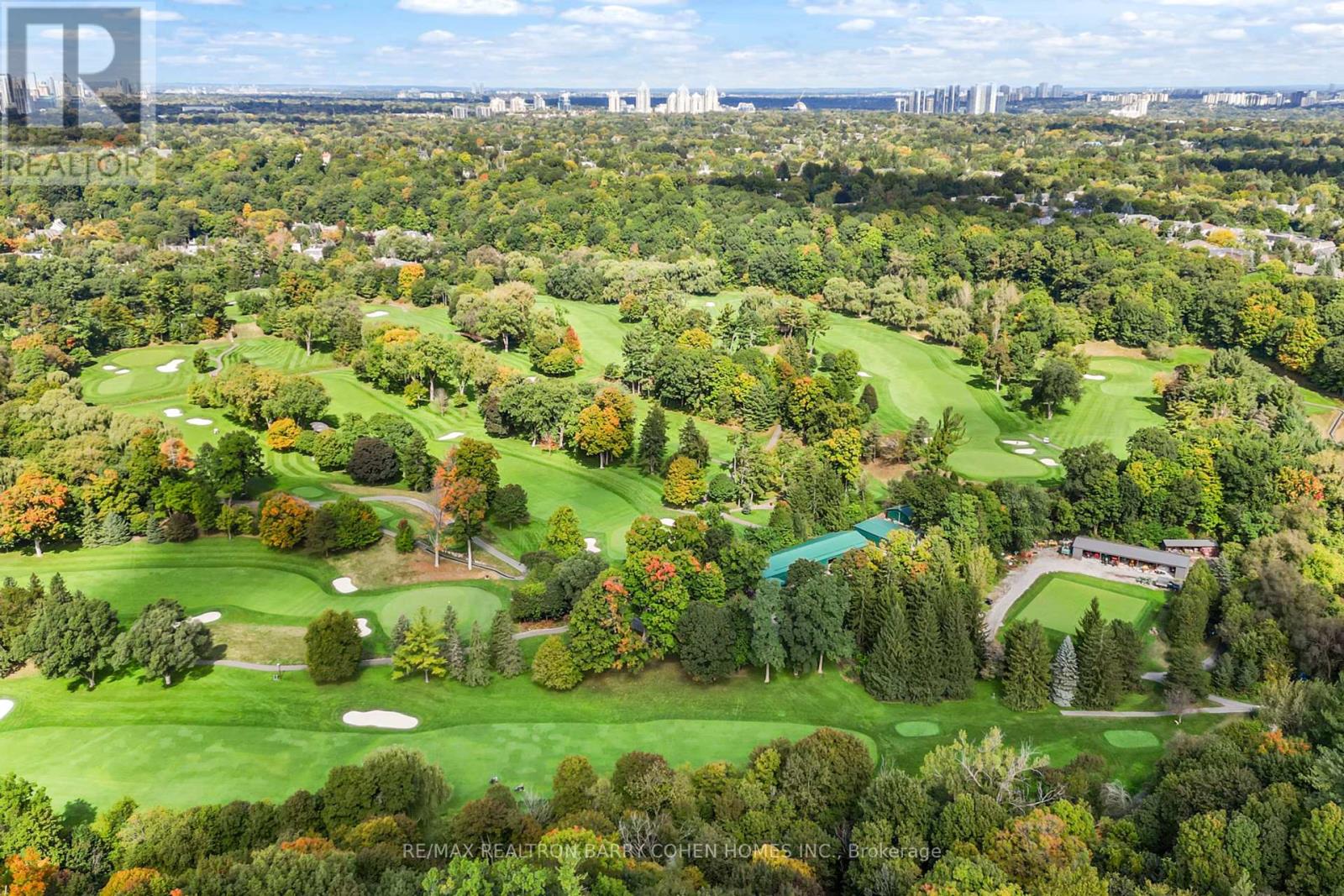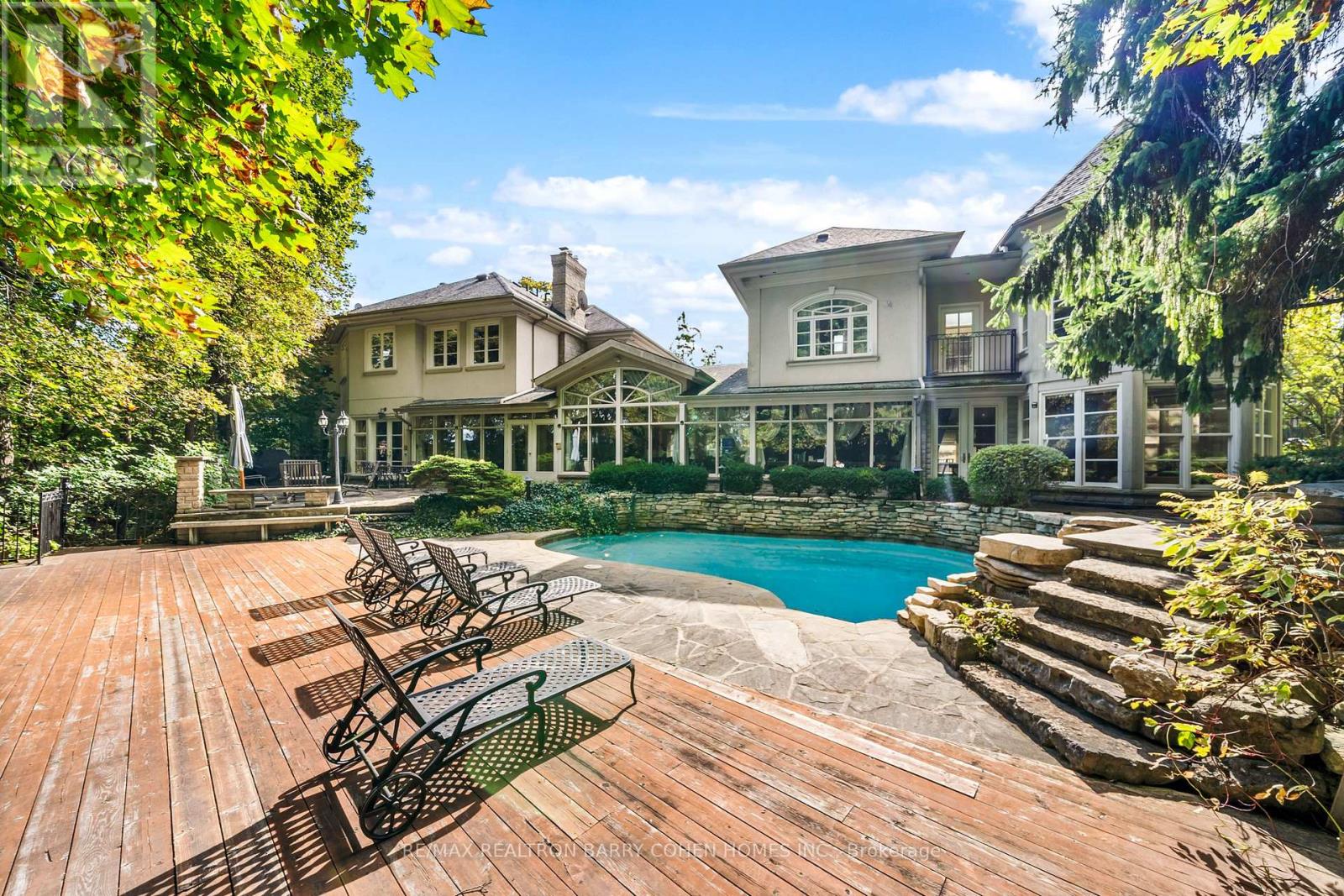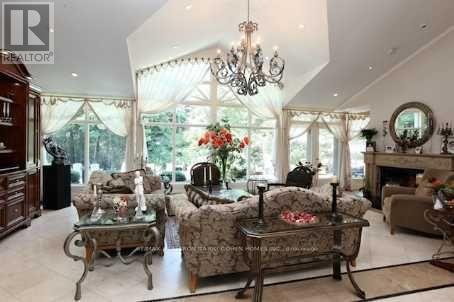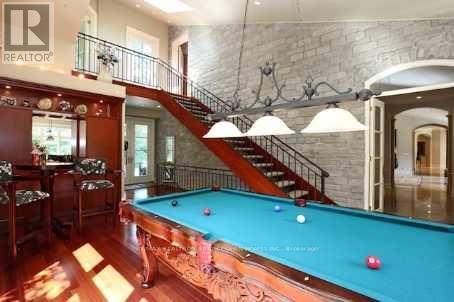6 卧室
8 浴室
5000 - 100000 sqft
壁炉
Inground Pool, Outdoor Pool
中央空调
风热取暖
Landscaped, Lawn Sprinkler
$11,900,000
Prestigious Riverview Drive Residence At Courts End. A Rare Opportunity To Own A Gated Ravine-Side Estate Overlooking A River & The Exclusive Rosedale Golf Club. Nestled On A Quiet Cul-De-Sac, This Magnificent Home Offers The Ultimate In Luxury And Privacy, Featuring A Saltwater Pool, Hot Tub, And Lush Perennial Gardens That Create A True Country Living In The City Experience. Soaring Vaulted And Coffered Ceilings. Elegant Living Room Boasts A Marble Fireplace And Opens Directly To The Patio. Large Formal Dining Room Overlooks The Ravine. Sun-Drenched Sun Room Spectacular Views Of The Backyard. Gourmet Chefs Kitchen Is A Culinary Dream With Centre Island With Breakfast Bar, Top-Of-The-Line Appliances And A Spacious Eat-In Area Open To The Family Room. The Main Floor Also Includes A Music Room, A Generous Great Room, And A Private Guest Suite. Luxurious Primary Retreat Features A Gas Fireplace, His And Hers Walk-In Closets, And An Opulent 7-Piece Ensuite Bath. Retreat To One Of The Many Serene Ravine-View Lounging Areas Throughout The Home. Just Moments From Premier Public And Private Schools, Granite Club, Upscale & Regional Shopping, Vibrant Local Amenities, And Swift Access To Downtown & The 401 Highway. (id:43681)
房源概要
|
MLS® Number
|
C12135255 |
|
房源类型
|
民宅 |
|
社区名字
|
Bridle Path-Sunnybrook-York Mills |
|
特征
|
Hillside, Ravine, Conservation/green Belt, Lighting, Sump Pump, 亲戚套间, Sauna |
|
总车位
|
8 |
|
泳池类型
|
Inground Pool, Outdoor Pool |
|
结构
|
Deck, Patio(s) |
|
View Type
|
View, River View |
详 情
|
浴室
|
8 |
|
地上卧房
|
6 |
|
总卧房
|
6 |
|
公寓设施
|
Fireplace(s), Separate Heating Controls |
|
家电类
|
Hot Tub, Garage Door Opener Remote(s), 烤箱 - Built-in, Central Vacuum, Range, Garburator, Water Heater, Water Meter, Cooktop, 烤箱 |
|
地下室类型
|
Partial |
|
施工种类
|
独立屋 |
|
空调
|
中央空调 |
|
外墙
|
石, 灰泥 |
|
Fire Protection
|
Alarm System, Monitored Alarm, Security System, Smoke Detectors |
|
壁炉
|
有 |
|
壁炉类型
|
木头stove |
|
Flooring Type
|
Hardwood, Slate |
|
地基类型
|
混凝土 |
|
客人卫生间(不包含洗浴)
|
2 |
|
供暖方式
|
天然气 |
|
供暖类型
|
压力热风 |
|
储存空间
|
2 |
|
内部尺寸
|
5000 - 100000 Sqft |
|
类型
|
独立屋 |
|
设备间
|
市政供水 |
车 位
土地
|
英亩数
|
无 |
|
围栏类型
|
Fully Fenced, Fenced Yard |
|
Landscape Features
|
Landscaped, Lawn Sprinkler |
|
污水道
|
Septic System |
|
土地深度
|
317 Ft ,8 In |
|
土地宽度
|
130 Ft ,4 In |
|
不规则大小
|
130.4 X 317.7 Ft ; Rear 142 Ft On Ravine |
|
地表水
|
River/stream |
房 间
| 楼 层 |
类 型 |
长 度 |
宽 度 |
面 积 |
|
二楼 |
第二卧房 |
5.66 m |
4.88 m |
5.66 m x 4.88 m |
|
二楼 |
第三卧房 |
4.42 m |
4.34 m |
4.42 m x 4.34 m |
|
二楼 |
Bedroom 4 |
4.8 m |
4.37 m |
4.8 m x 4.37 m |
|
二楼 |
主卧 |
6.55 m |
5.18 m |
6.55 m x 5.18 m |
|
一楼 |
客厅 |
7.98 m |
4.62 m |
7.98 m x 4.62 m |
|
一楼 |
起居室 |
5.59 m |
4.98 m |
5.59 m x 4.98 m |
|
一楼 |
餐厅 |
6.4 m |
3.76 m |
6.4 m x 3.76 m |
|
一楼 |
厨房 |
8.1 m |
7.7 m |
8.1 m x 7.7 m |
|
一楼 |
家庭房 |
6.02 m |
5.64 m |
6.02 m x 5.64 m |
|
一楼 |
Library |
5.38 m |
4.14 m |
5.38 m x 4.14 m |
|
一楼 |
Sunroom |
3.81 m |
3.81 m |
3.81 m x 3.81 m |
|
一楼 |
大型活动室 |
7.32 m |
4.8 m |
7.32 m x 4.8 m |
设备间
https://www.realtor.ca/real-estate/28284051/340-riverview-drive-toronto-bridle-path-sunnybrook-york-mills-bridle-path-sunnybrook-york-mills


