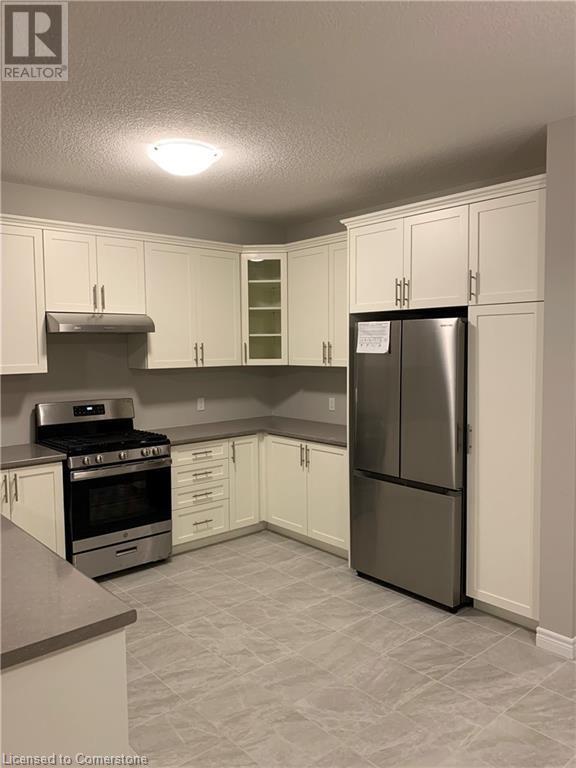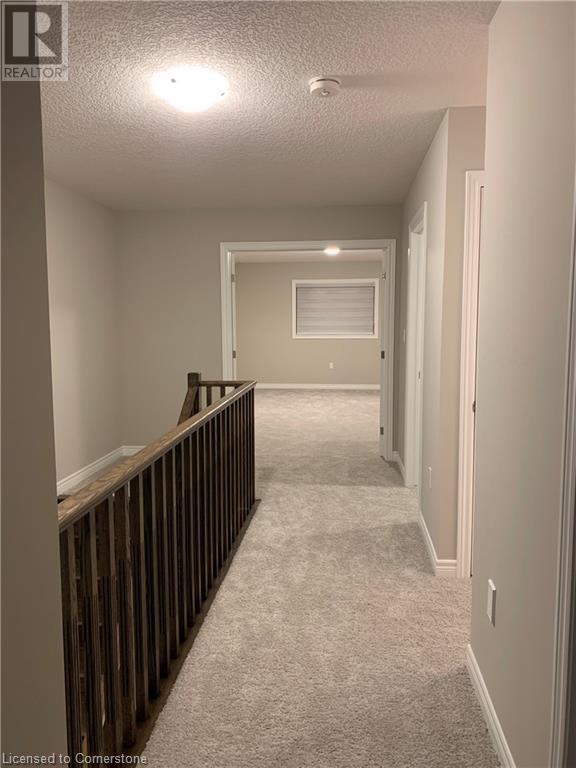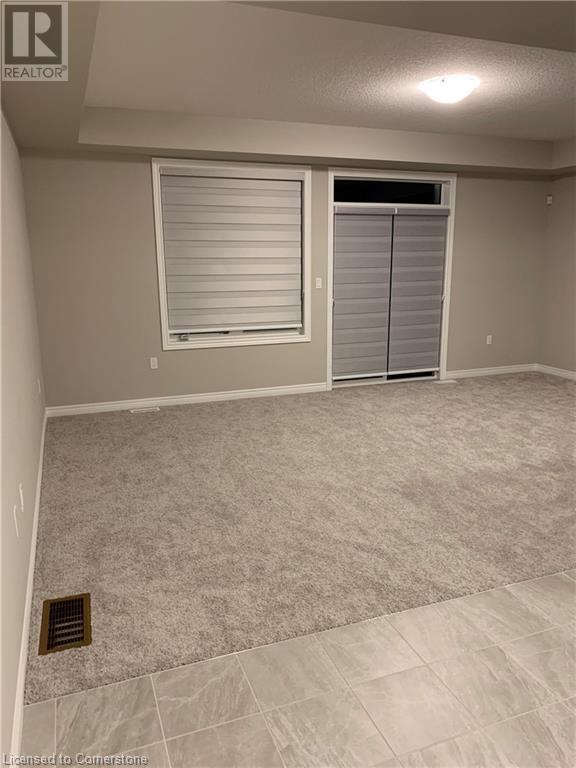3 卧室
3 浴室
1755 sqft
两层
中央空调
风热取暖
$2,900 Monthly
Insurance
Welcome to this Executive, JBR quality built, 3 B/Room, 2.5 W/Room T/house in the coveted Binbrook, where urban amenities and rural charms live together. Make your to live in this stunning house! This gorgeous two-storey house offers nearly 1,800sf of finished space and is situated on a deep lot. This home offers everything you could want in a townhome, including extended kitchen cabinets with crown moulding, round corner cabinet with glass, extended island to serve your guests better, oak staircase, large principal room, a spacious eat-in kitchen with breakfast bar, and loads of natural light. The upstairs offer a huge primary bedroom, complete with luxury ensuite and walk-in closet, as well as two more generous sized bedrooms and a 4pc main bathroom and much desired bedroom level laundry with sink. The unspoiled basement has tons of storage space. The attached one-car garage and the two-car tandem driveway ensures that there is never a shortage of parking. Tenant pays utilities, water heater rental and HRV rental.Located within walking distance to grocery stores, parks and loads of amenities and only a short drive to all major arteries, there is a reason Binbrook is an amazing place to live! (id:43681)
房源概要
|
MLS® Number
|
40676844 |
|
房源类型
|
民宅 |
|
附近的便利设施
|
学校 |
|
特征
|
Conservation/green Belt |
|
总车位
|
2 |
详 情
|
浴室
|
3 |
|
地上卧房
|
3 |
|
总卧房
|
3 |
|
建筑风格
|
2 层 |
|
地下室进展
|
已完成 |
|
地下室类型
|
Full (unfinished) |
|
施工种类
|
附加的 |
|
空调
|
中央空调 |
|
外墙
|
铝壁板, 砖 |
|
客人卫生间(不包含洗浴)
|
1 |
|
供暖类型
|
压力热风 |
|
储存空间
|
2 |
|
内部尺寸
|
1755 Sqft |
|
类型
|
联排别墅 |
|
设备间
|
市政供水 |
车 位
土地
|
入口类型
|
Road Access |
|
英亩数
|
无 |
|
土地便利设施
|
学校 |
|
污水道
|
城市污水处理系统 |
|
土地深度
|
100 Ft |
|
土地宽度
|
20 Ft |
|
规划描述
|
N/a |
房 间
| 楼 层 |
类 型 |
长 度 |
宽 度 |
面 积 |
|
二楼 |
洗衣房 |
|
|
Measurements not available |
|
二楼 |
四件套浴室 |
|
|
Measurements not available |
|
二楼 |
卧室 |
|
|
12'4'' x 9'0'' |
|
二楼 |
卧室 |
|
|
13'0'' x 10'2'' |
|
二楼 |
四件套浴室 |
|
|
Measurements not available |
|
二楼 |
主卧 |
|
|
13'0'' x 18'8'' |
|
一楼 |
两件套卫生间 |
|
|
Measurements not available |
|
一楼 |
家庭房 |
|
|
13'0'' x 19'6'' |
|
一楼 |
厨房 |
|
|
12'6'' x 10'9'' |
|
一楼 |
餐厅 |
|
|
10'5'' x 9'6'' |
https://www.realtor.ca/real-estate/27643076/34-zoe-lane-binbrook




































