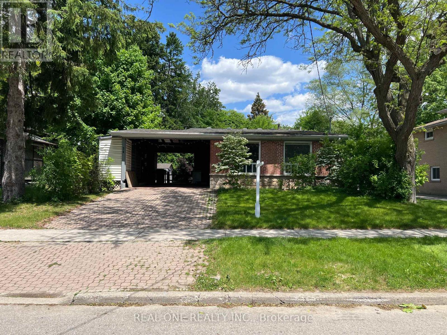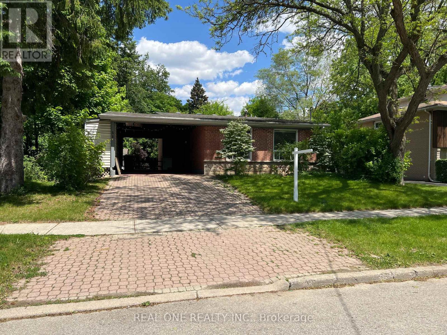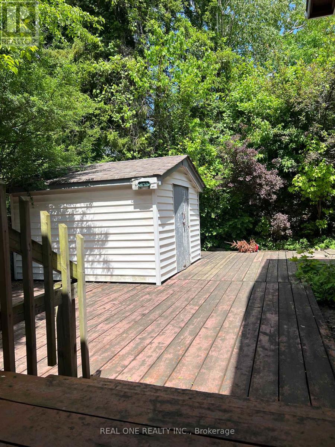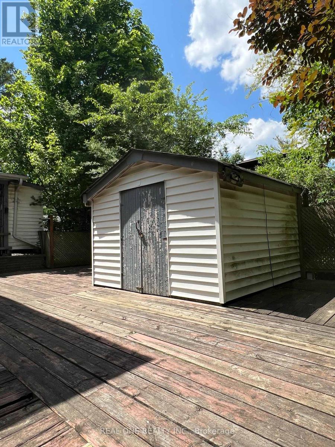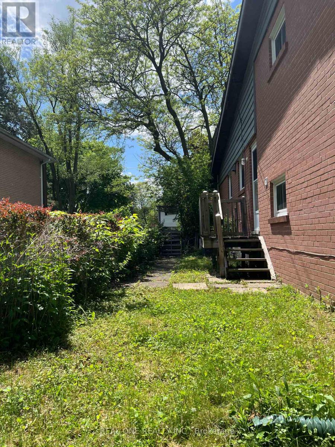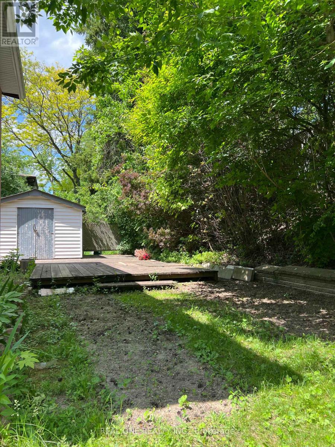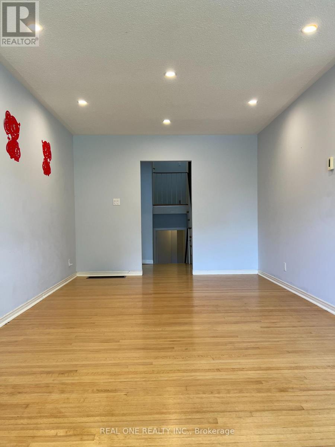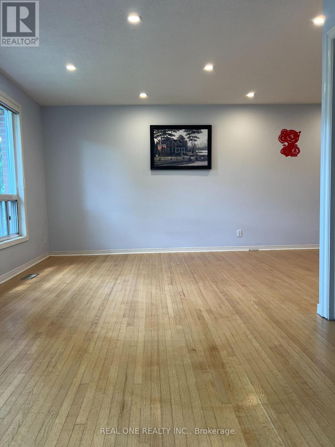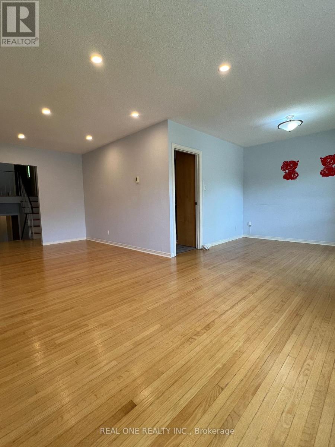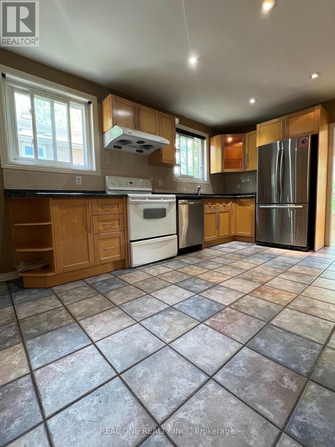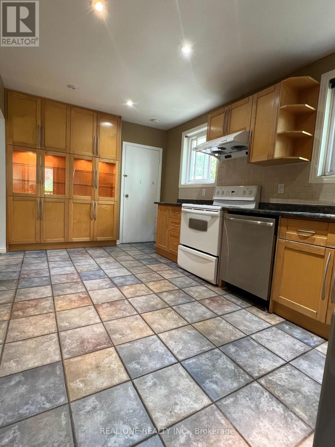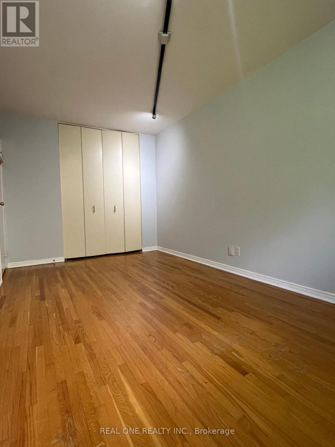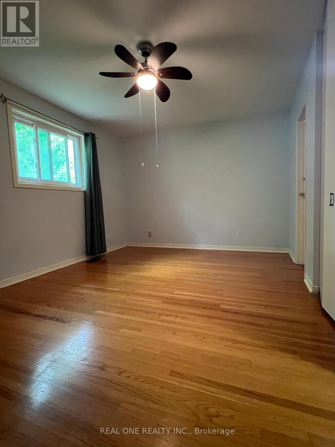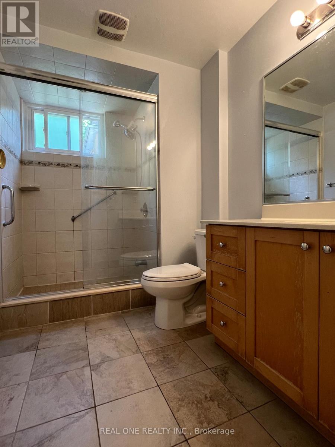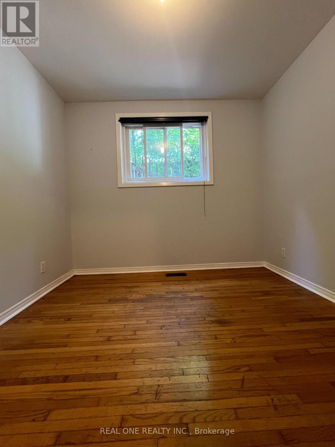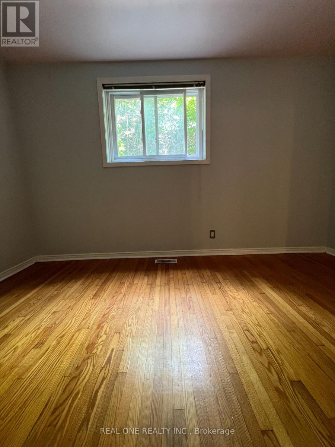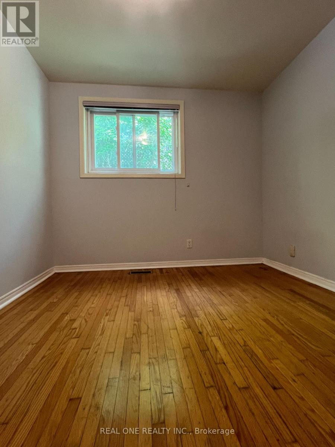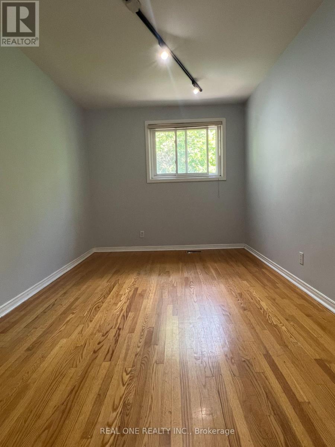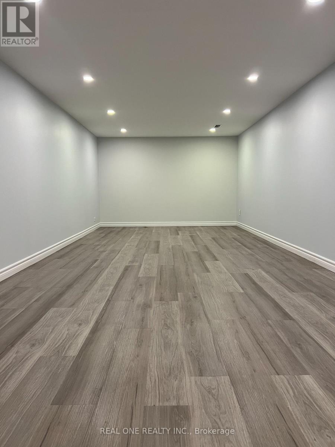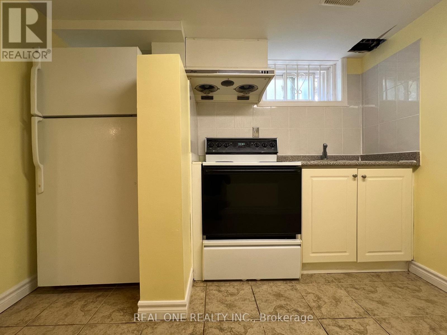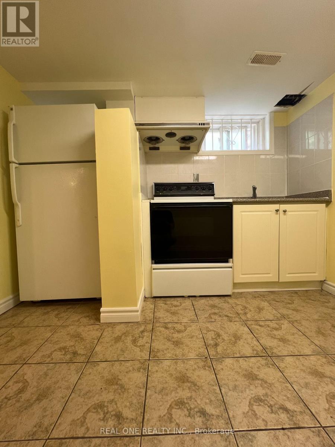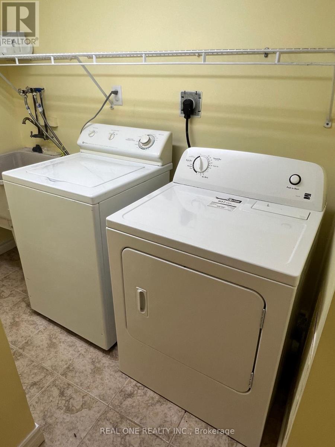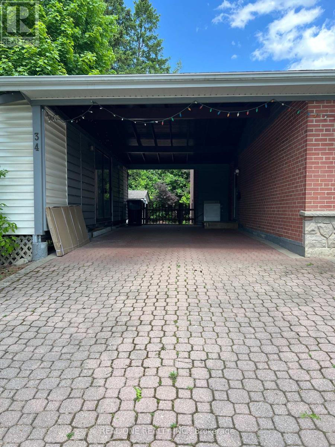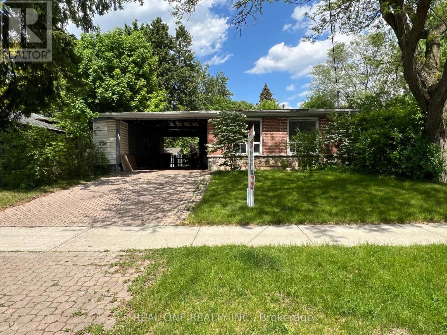34 Shippigan Crescent Toronto (Don Valley Village), Ontario M2J 2G2

5 卧室
3 浴室
1500 - 2000 sqft
中央空调
风热取暖
$1,498,000
62" Lot Front Wide Well-Maintained 5 Bedrooms, 3 Baths, 4 Level B/ Split House With A Family Oriented Neighborhood In North York Premium Location, Private Backyard, Potential Income Basement Finished With Separate Entrance, Kitchen & Bath. Hardwood Floor On 2nd Floor, Large Eat-In Kitchen, Large Windows, Steps To School, Trails & Short Walks To Subway Station, Easy Access To Nyg Hospital, Fairview Mall, Ikea, Hwy 401, 404, DVP. This Home Offers The Ultimate In Convenience And Connectivity. Grear Opportunity for Investors or Builders **EXTRAS** 2 Fridges, 2 Stoves, Dish Washer, Washer&Dryer, All Elf's Existing Window Coverings, Garden Shed, Roof Shingles(09), Furance & A/C(10). (id:43681)
Open House
现在这个房屋大家可以去Open House参观了!
June
14
Saturday
开始于:
2:00 pm
结束于:4:00 pm
June
15
Sunday
开始于:
2:00 pm
结束于:4:00 pm
房源概要
| MLS® Number | C12211420 |
| 房源类型 | 民宅 |
| 社区名字 | Don Valley Village |
| 附近的便利设施 | 公园, 学校 |
| 特征 | 无地毯 |
| 总车位 | 6 |
详 情
| 浴室 | 3 |
| 地上卧房 | 5 |
| 总卧房 | 5 |
| 地下室进展 | 已装修 |
| 地下室功能 | Separate Entrance |
| 地下室类型 | N/a (finished) |
| 施工种类 | 独立屋 |
| Construction Style Split Level | Backsplit |
| 空调 | 中央空调 |
| 外墙 | 砖 |
| Flooring Type | Tile, Hardwood, Laminate |
| 地基类型 | 混凝土 |
| 供暖方式 | 天然气 |
| 供暖类型 | 压力热风 |
| 内部尺寸 | 1500 - 2000 Sqft |
| 类型 | 独立屋 |
| 设备间 | 市政供水 |
车 位
| Carport | |
| 没有车库 |
土地
| 英亩数 | 无 |
| 土地便利设施 | 公园, 学校 |
| 污水道 | Sanitary Sewer |
| 土地深度 | 102 Ft ,9 In |
| 土地宽度 | 62 Ft |
| 不规则大小 | 62 X 102.8 Ft |
房 间
| 楼 层 | 类 型 | 长 度 | 宽 度 | 面 积 |
|---|---|---|---|---|
| 地下室 | 厨房 | 8.12 m | 2.16 m | 8.12 m x 2.16 m |
| 地下室 | 娱乐,游戏房 | 8.12 m | 3.26 m | 8.12 m x 3.26 m |
| Lower Level | 第三卧房 | 2.87 m | 3.07 m | 2.87 m x 3.07 m |
| Lower Level | Bedroom 4 | 3.98 m | 2.79 m | 3.98 m x 2.79 m |
| Lower Level | Bedroom 5 | 2.74 m | 2.8 m | 2.74 m x 2.8 m |
| 一楼 | 客厅 | 6.51 m | 3.2 m | 6.51 m x 3.2 m |
| 一楼 | 餐厅 | 3.04 m | 2.97 m | 3.04 m x 2.97 m |
| 一楼 | 厨房 | 2.83 m | 4.71 m | 2.83 m x 4.71 m |
| Upper Level | 主卧 | 3.31 m | 4.87 m | 3.31 m x 4.87 m |
| Upper Level | 第二卧房 | 5 m | 2.7 m | 5 m x 2.7 m |

