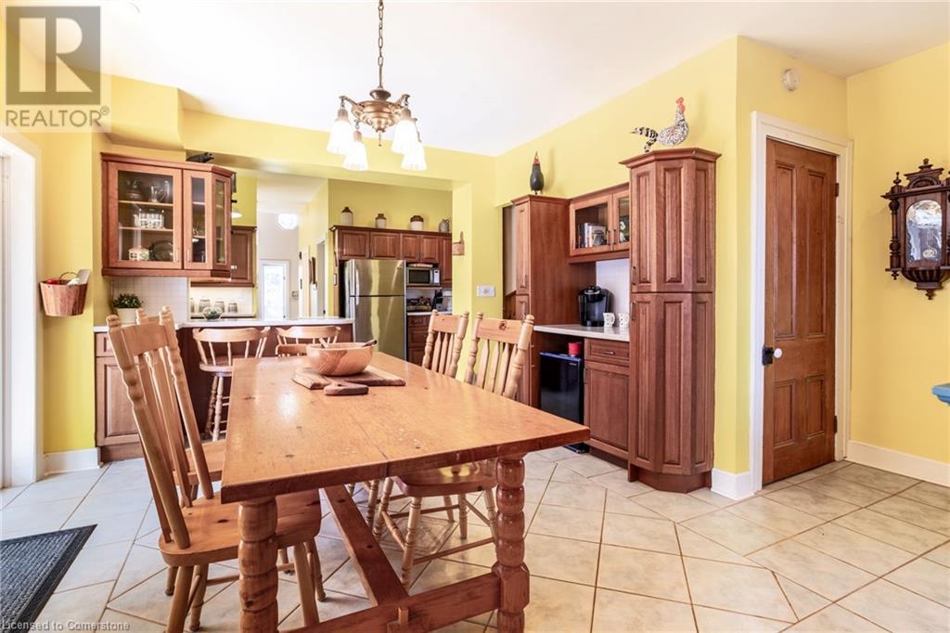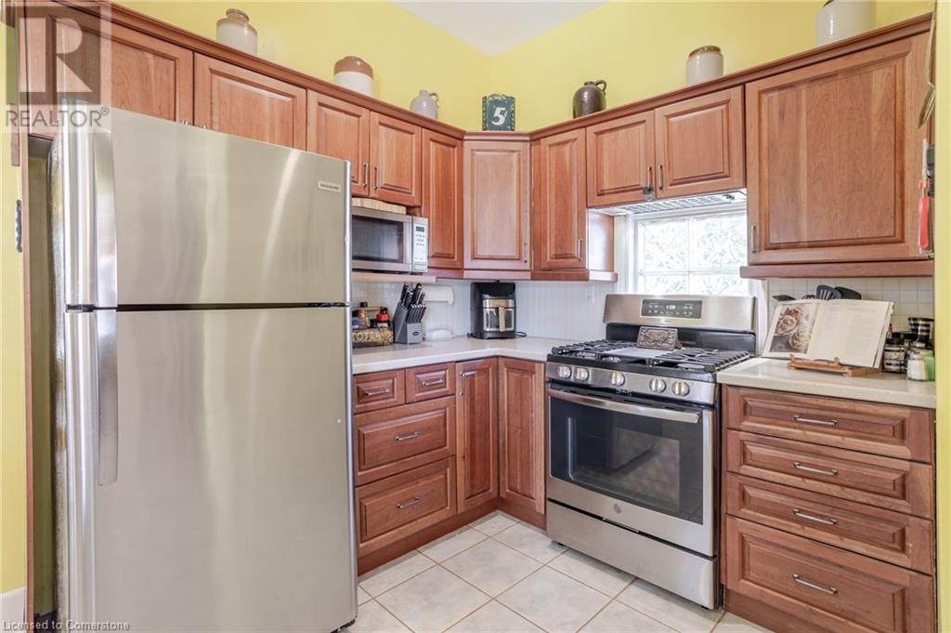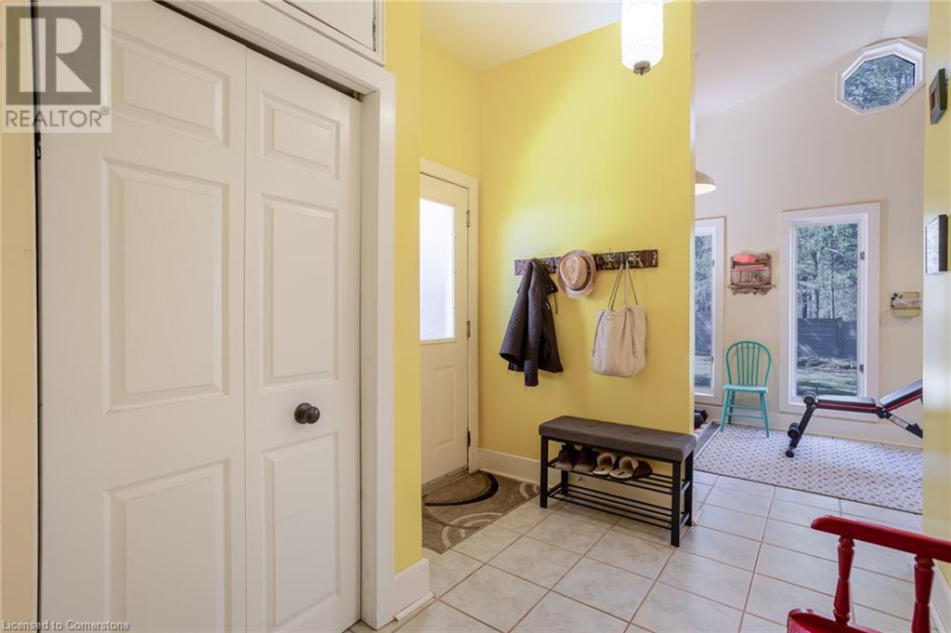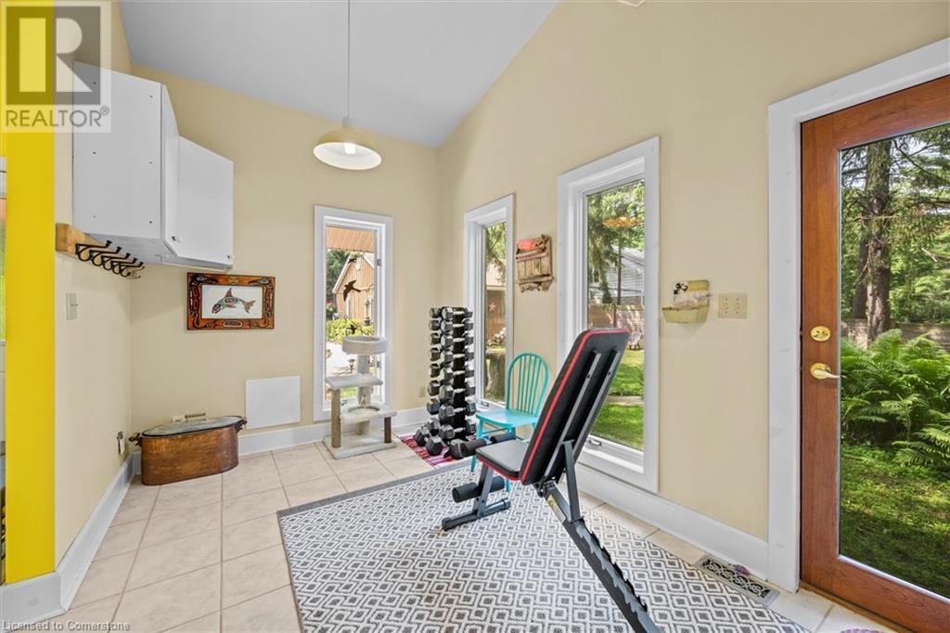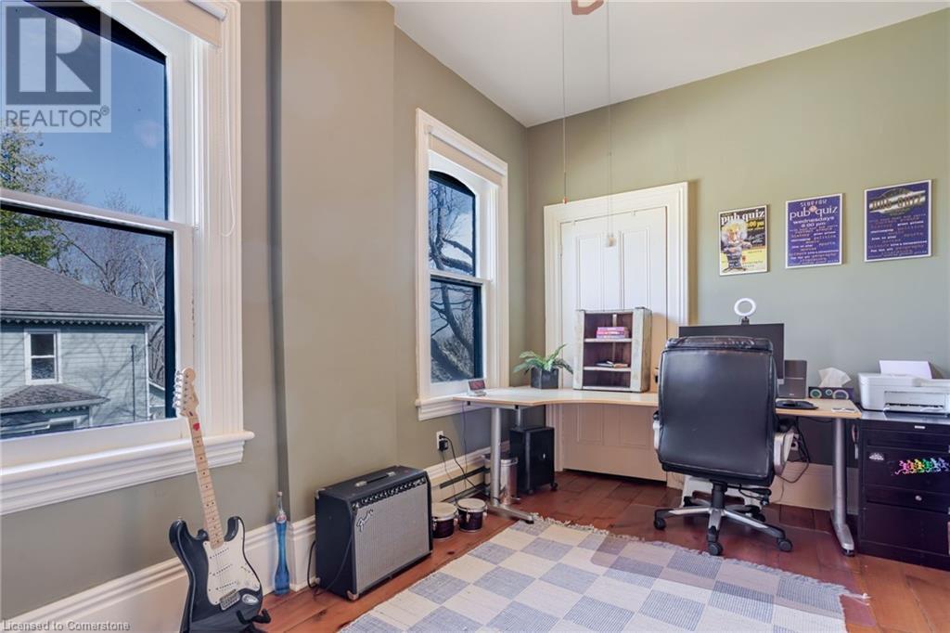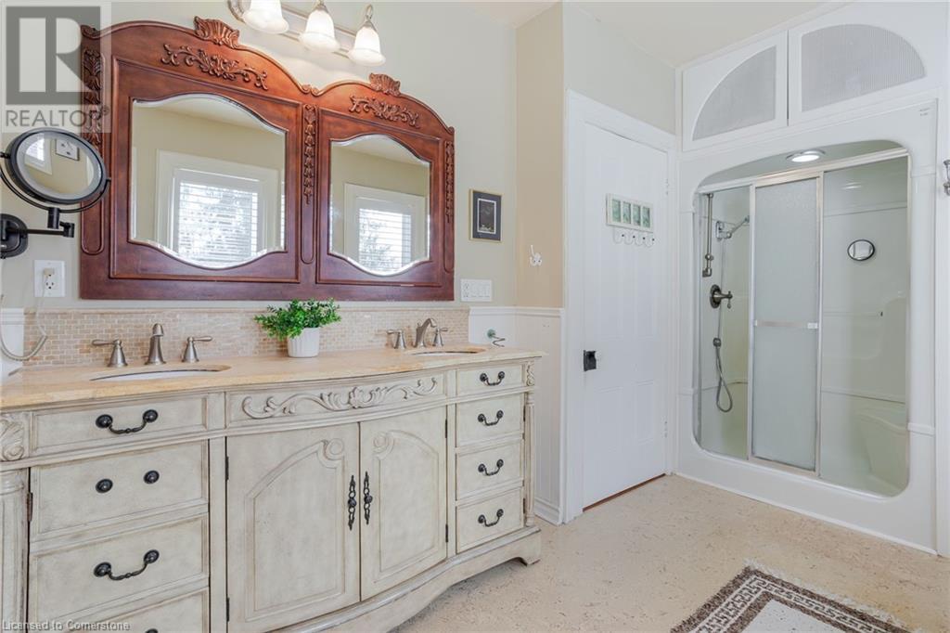3 卧室
2 浴室
2614 sqft
两层
壁炉
Inground Pool
中央空调
风热取暖
$1,399,900
Ready to fall in love with a home that tells a story? WOW - CHECK OUT this stunning Victorian beauty in the quaint town of Jerseyville just minutes from Ancaster. Historic elegance blended with modern upgrades in all the right places. 3 bedrooms, 2 full baths, original pine plank floors, soaring 10 ceilings on both floors, natural wood trim, and crown moulding. Every inch of this home is as charming as it is functional.The country kitchen is bright and open, flowing into a backyard oasis complete with a saltwater pool, waterfall, flagstone patio, and wraparound decks you've always dreamed of. Hosting is easy in the formal living/dining rooms divided by original bi-fold doorswith the current dining room moonlighting as a cozy home pub - Cheers! The main floor offers a second family room, mudroom/flex space, full laundry, and a 3-piece bath. Upstairs? Two staircases (because why not?), a primary suite with gas fireplace, sitting room, wraparound balcony, and walk-in closet. Two more bedrooms and a 5-piece bath round out this level. Bonus: detached 2.5 car garage + heated workshop with water and hydro, 7+ car parking, and a location steps from scenic trails, golf. Mere minutes to Ancaster, Brantford & major highways. Come check it out to fully appreciate the beauty of this home! (id:43681)
房源概要
|
MLS® Number
|
40736013 |
|
房源类型
|
民宅 |
|
附近的便利设施
|
Airport, 近高尔夫球场, 医院, 公园, 礼拜场所, 购物 |
|
社区特征
|
安静的区域, 社区活动中心, School Bus |
|
设备类型
|
没有 |
|
特征
|
Conservation/green Belt, 铺设车道, Sump Pump, 自动车库门 |
|
总车位
|
7 |
|
泳池类型
|
Inground Pool |
|
租赁设备类型
|
没有 |
|
结构
|
Workshop, 棚, Porch |
详 情
|
浴室
|
2 |
|
地上卧房
|
3 |
|
总卧房
|
3 |
|
家电类
|
洗碗机, 烘干机, Freezer, 冰箱, Water Purifier, 洗衣机, Range - Gas, Hood 电扇, 窗帘, Garage Door Opener |
|
建筑风格
|
2 层 |
|
地下室进展
|
已完成 |
|
地下室类型
|
Partial (unfinished) |
|
施工日期
|
1870 |
|
施工种类
|
独立屋 |
|
空调
|
中央空调 |
|
外墙
|
砖 |
|
壁炉燃料
|
木头 |
|
壁炉
|
有 |
|
Fireplace Total
|
3 |
|
壁炉类型
|
其他-见备注 |
|
固定装置
|
吊扇 |
|
地基类型
|
石 |
|
供暖方式
|
天然气 |
|
供暖类型
|
压力热风 |
|
储存空间
|
2 |
|
内部尺寸
|
2614 Sqft |
|
类型
|
独立屋 |
|
设备间
|
Drilled Well, Well |
车 位
土地
|
入口类型
|
Road Access, Highway Access |
|
英亩数
|
无 |
|
围栏类型
|
部分围栏 |
|
土地便利设施
|
Airport, 近高尔夫球场, 医院, 公园, 宗教场所, 购物 |
|
污水道
|
Septic System |
|
土地深度
|
169 Ft |
|
土地宽度
|
135 Ft |
|
规划描述
|
S1 |
房 间
| 楼 层 |
类 型 |
长 度 |
宽 度 |
面 积 |
|
二楼 |
5pc Bathroom |
|
|
9'3'' x 14'10'' |
|
二楼 |
起居室 |
|
|
9'4'' x 9'4'' |
|
二楼 |
主卧 |
|
|
14'6'' x 10'4'' |
|
二楼 |
卧室 |
|
|
14'6'' x 12'4'' |
|
二楼 |
卧室 |
|
|
9'3'' x 15'7'' |
|
地下室 |
设备间 |
|
|
Measurements not available |
|
一楼 |
餐厅 |
|
|
11'8'' x 14'4'' |
|
一楼 |
洗衣房 |
|
|
8'1'' x 5'3'' |
|
一楼 |
三件套卫生间 |
|
|
8'1'' x 5'0'' |
|
一楼 |
Mud Room |
|
|
16'6'' x 8'4'' |
|
一楼 |
家庭房 |
|
|
16'1'' x 14'4'' |
|
一楼 |
餐厅 |
|
|
11'8'' x 14'4'' |
|
一楼 |
在厨房吃 |
|
|
12'6'' x 14'1'' |
|
一楼 |
厨房 |
|
|
16'2'' x 11'6'' |
https://www.realtor.ca/real-estate/28419491/34-field-road-hamilton











