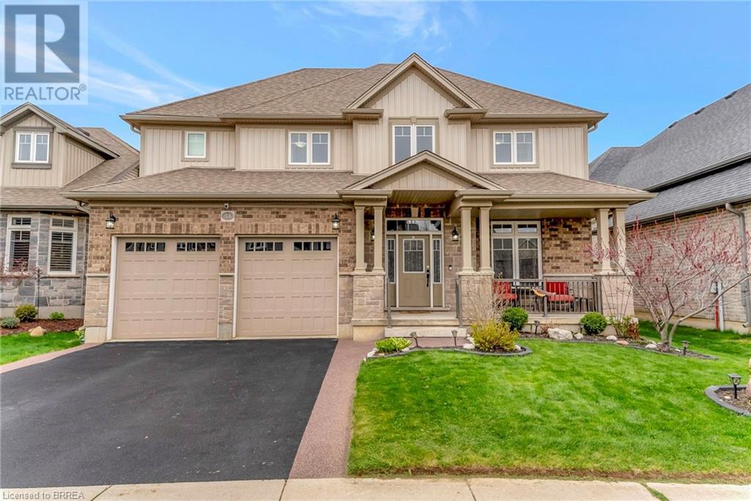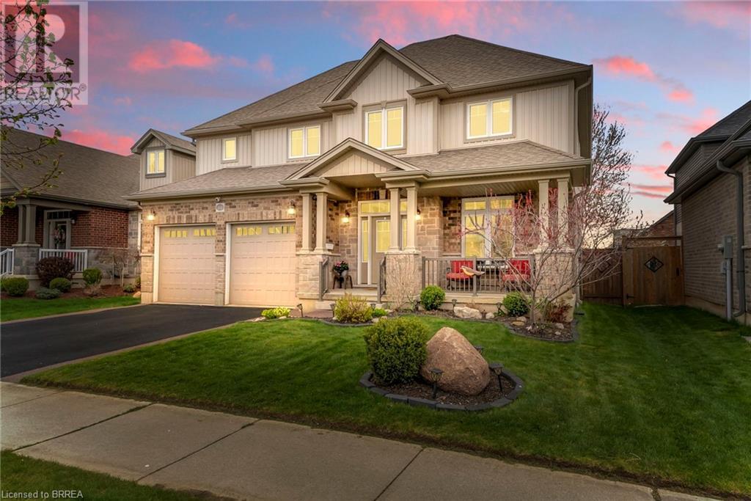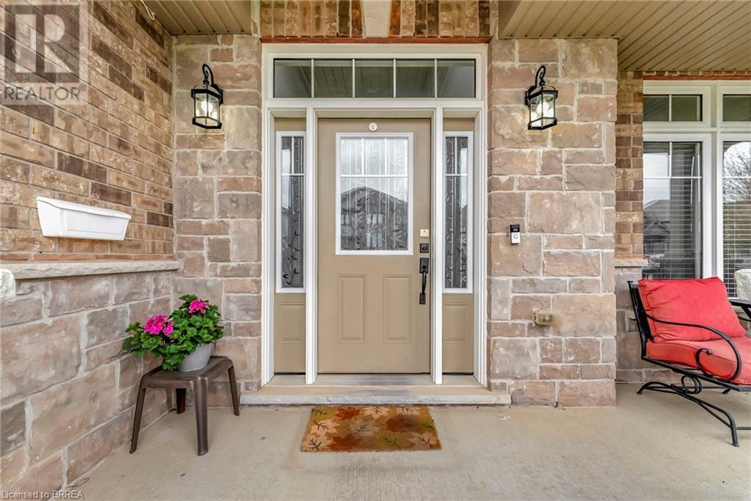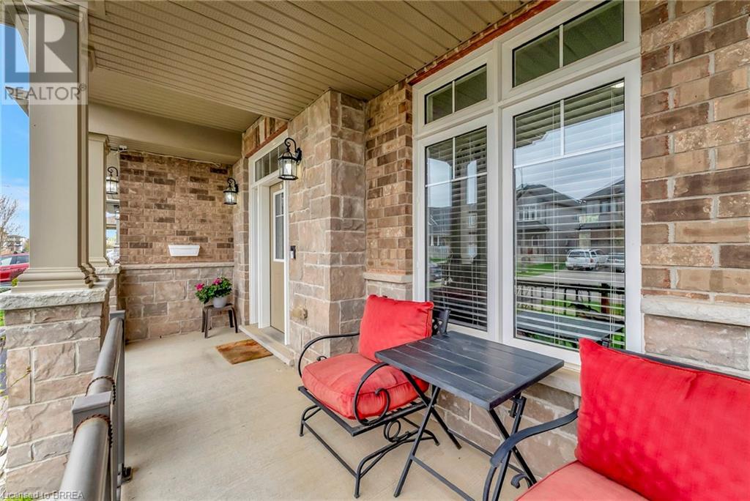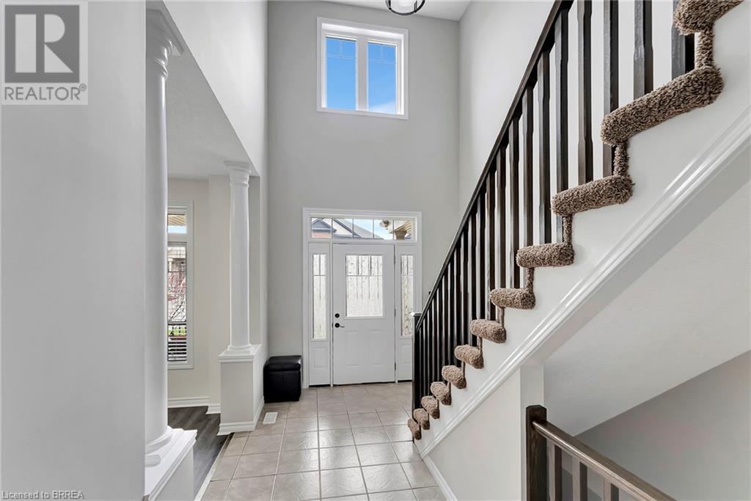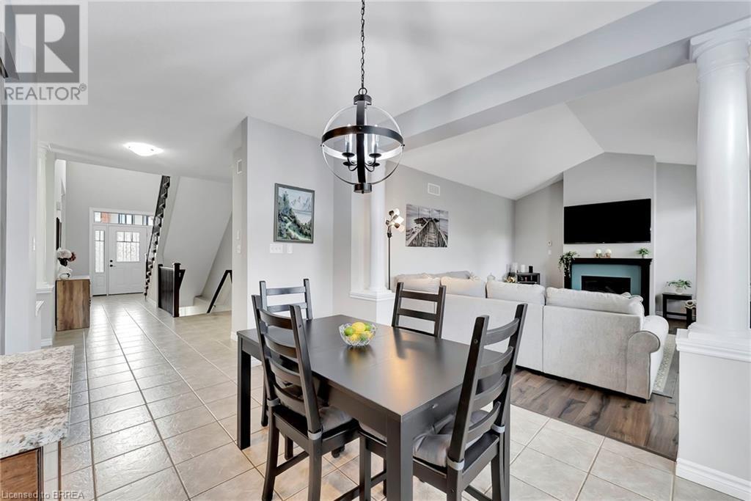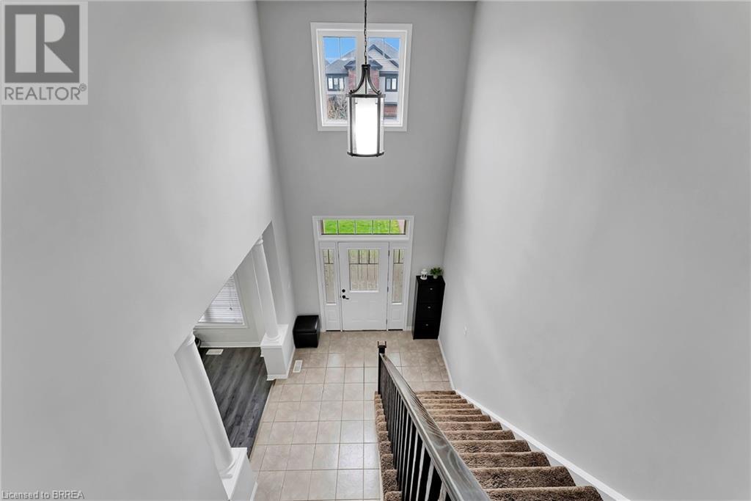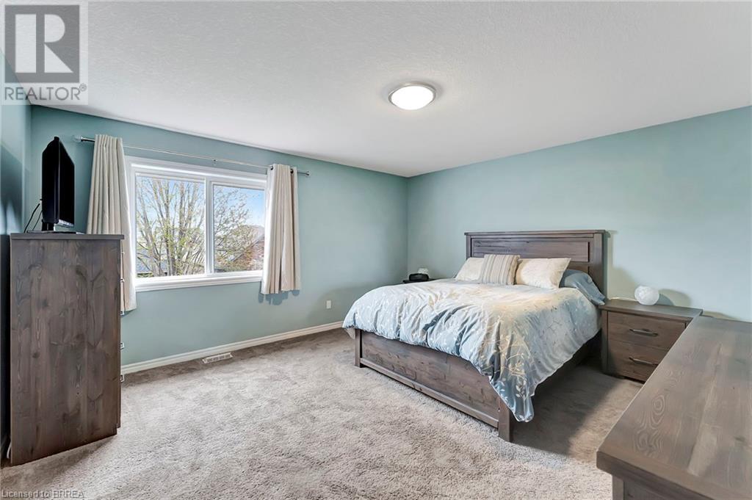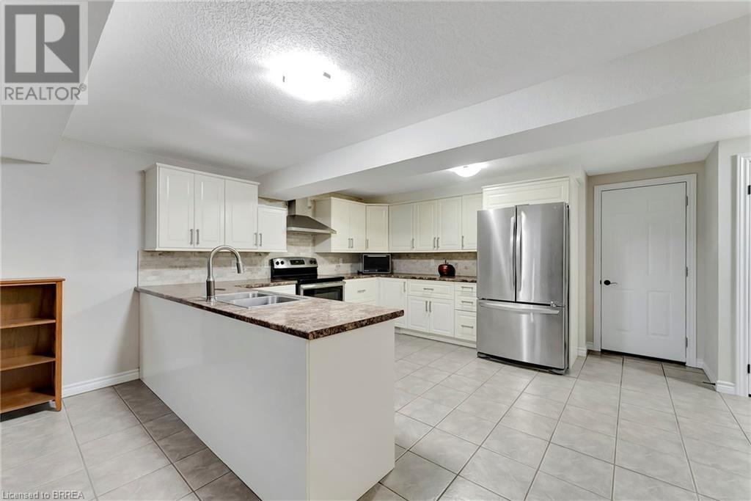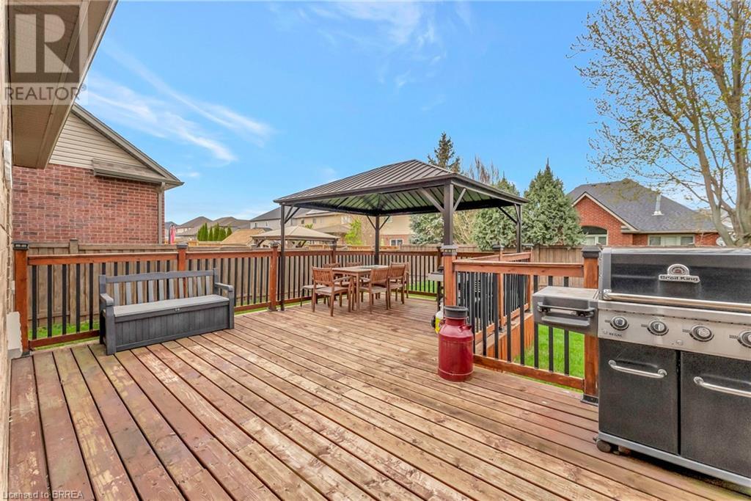5 卧室
4 浴室
3861 sqft
两层
中央空调
风热取暖
$1,199,999
Welcome to 34 Crawford Place – Spacious, Sophisticated Living in Paris Located on a quiet, family-friendly street in one of Ontario’s most picturesque towns, this stunning home offers over 3,800 sq ft of finished living space designed to accommodate growing and multi-generational families with ease. Built in 2016 by Eastforest Homes Ltd., this 5-bedroom, 4-bathroom property blends timeless finishes with modern functionality. The main level welcomes you with soaring 19-foot ceilings and an open-concept layout, creating a bright and airy atmosphere throughout. The kitchen features granite countertops, ample cabinetry, and flows seamlessly into the living and dining areas — perfect for everyday living and entertaining. A cozy natural gas fireplace anchors the living room, complemented by expansive windows and vaulted ceilings. Upstairs, you’ll find four generously sized bedrooms, including a spacious primary suite complete with walk-in closets and a private 3-piece ensuite. The fully finished lower level adds tremendous value with a separate kitchen, full bathroom, bedroom, and living area — ideal for in-laws, guests, or extended family. French doors open to a beautiful fully fenced backyard featuring a large deck, 10x10 gazebo, and a peaceful, park-like setting — a perfect retreat for outdoor gatherings. Additional highlights include main-floor laundry, a two-car garage, and a rubberized driveway built for durability and longevity. Conveniently located close to schools, shopping, dining, recreational facilities, and scenic trails, 34 Crawford Place offers the space, flexibility, and lifestyle your family deserves (id:43681)
Open House
现在这个房屋大家可以去Open House参观了!
开始于:
10:00 am
结束于:
12:00 pm
房源概要
|
MLS® Number
|
40734067 |
|
房源类型
|
民宅 |
|
附近的便利设施
|
近高尔夫球场, 公园, 学校 |
|
社区特征
|
社区活动中心 |
|
特征
|
Sump Pump, 自动车库门, Private Yard |
|
总车位
|
4 |
|
结构
|
Porch |
详 情
|
浴室
|
4 |
|
地上卧房
|
4 |
|
地下卧室
|
1 |
|
总卧房
|
5 |
|
家电类
|
Central Vacuum, 窗帘 |
|
建筑风格
|
2 层 |
|
地下室进展
|
已装修 |
|
地下室类型
|
全完工 |
|
施工种类
|
独立屋 |
|
空调
|
中央空调 |
|
外墙
|
砖 Veneer, 石, 乙烯基壁板 |
|
地基类型
|
混凝土浇筑 |
|
客人卫生间(不包含洗浴)
|
1 |
|
供暖类型
|
压力热风 |
|
储存空间
|
2 |
|
内部尺寸
|
3861 Sqft |
|
类型
|
独立屋 |
|
设备间
|
市政供水 |
车 位
土地
|
入口类型
|
Highway Access |
|
英亩数
|
无 |
|
土地便利设施
|
近高尔夫球场, 公园, 学校 |
|
污水道
|
城市污水处理系统 |
|
土地深度
|
115 Ft |
|
土地宽度
|
51 Ft |
|
规划描述
|
R1-2 |
房 间
| 楼 层 |
类 型 |
长 度 |
宽 度 |
面 积 |
|
二楼 |
卧室 |
|
|
14'10'' x 11'1'' |
|
二楼 |
卧室 |
|
|
13'2'' x 14'8'' |
|
二楼 |
卧室 |
|
|
11'0'' x 17'8'' |
|
二楼 |
三件套卫生间 |
|
|
8'1'' x 6'9'' |
|
二楼 |
三件套卫生间 |
|
|
8'5'' x 11'3'' |
|
二楼 |
主卧 |
|
|
14'8'' x 14'0'' |
|
Lower Level |
Storage |
|
|
18'7'' x 7'2'' |
|
Lower Level |
洗衣房 |
|
|
10'11'' x 10'8'' |
|
Lower Level |
娱乐室 |
|
|
16'0'' x 25'5'' |
|
Lower Level |
卧室 |
|
|
22'6'' x 12'10'' |
|
Lower Level |
三件套卫生间 |
|
|
11'3'' x 5'11'' |
|
Lower Level |
厨房 |
|
|
18'7'' x 13'1'' |
|
一楼 |
门厅 |
|
|
9'8'' x 16'2'' |
|
一楼 |
家庭房 |
|
|
11'0'' x 14'5'' |
|
一楼 |
餐厅 |
|
|
11'0'' x 11'7'' |
|
一楼 |
洗衣房 |
|
|
11'2'' x 11'3'' |
|
一楼 |
两件套卫生间 |
|
|
7'10'' x 3'8'' |
|
一楼 |
客厅 |
|
|
19'11'' x 13'11'' |
|
一楼 |
Breakfast |
|
|
7'6'' x 14'6'' |
|
一楼 |
Pantry |
|
|
4'8'' x 4'4'' |
|
一楼 |
厨房 |
|
|
13'6'' x 14'0'' |
https://www.realtor.ca/real-estate/28399392/34-crawford-place-paris


