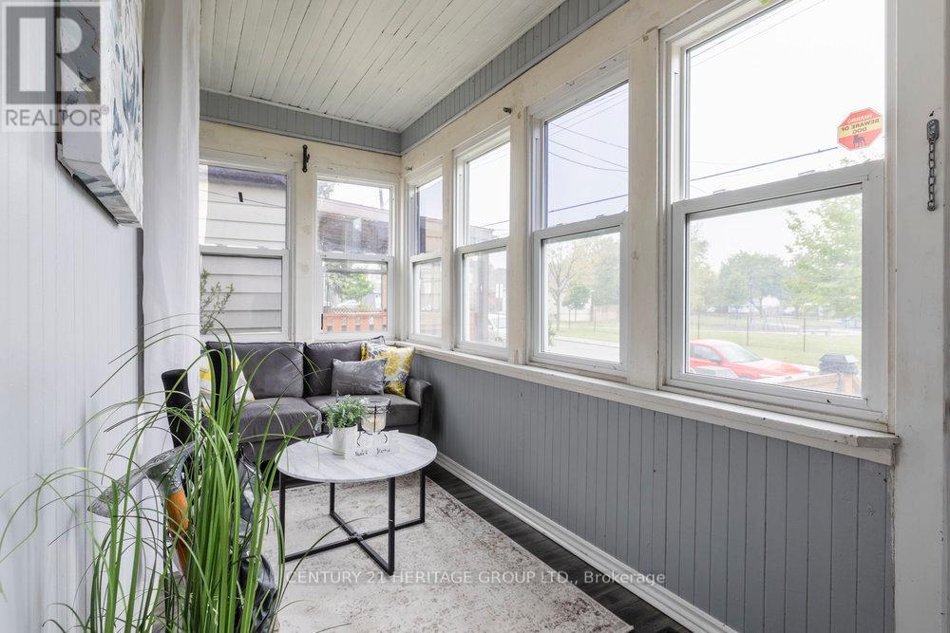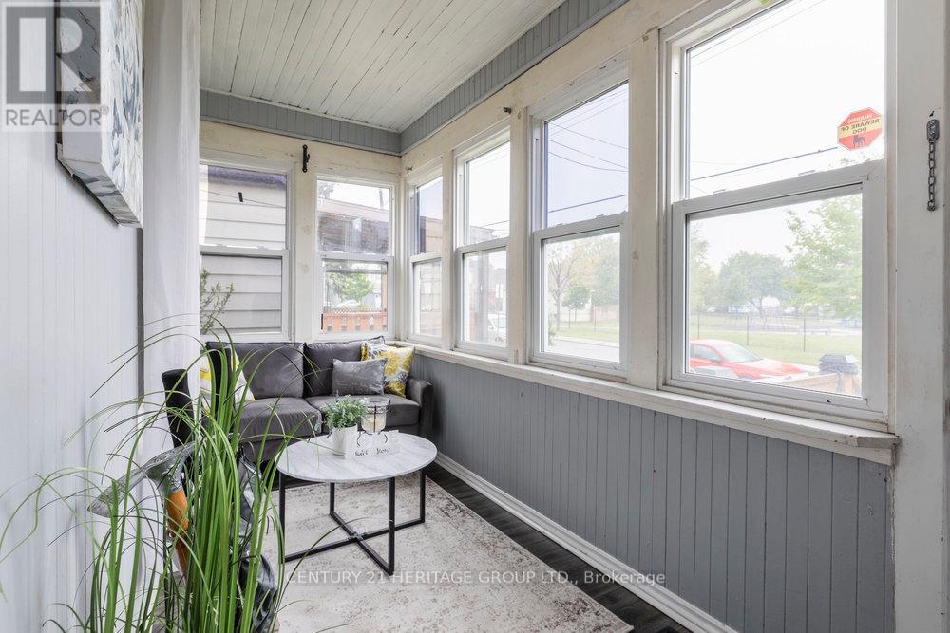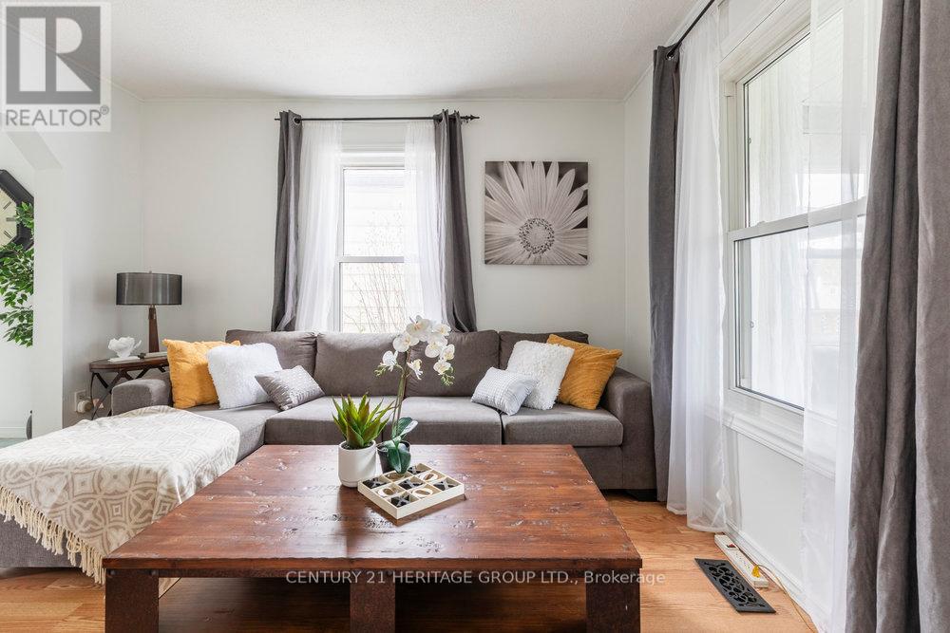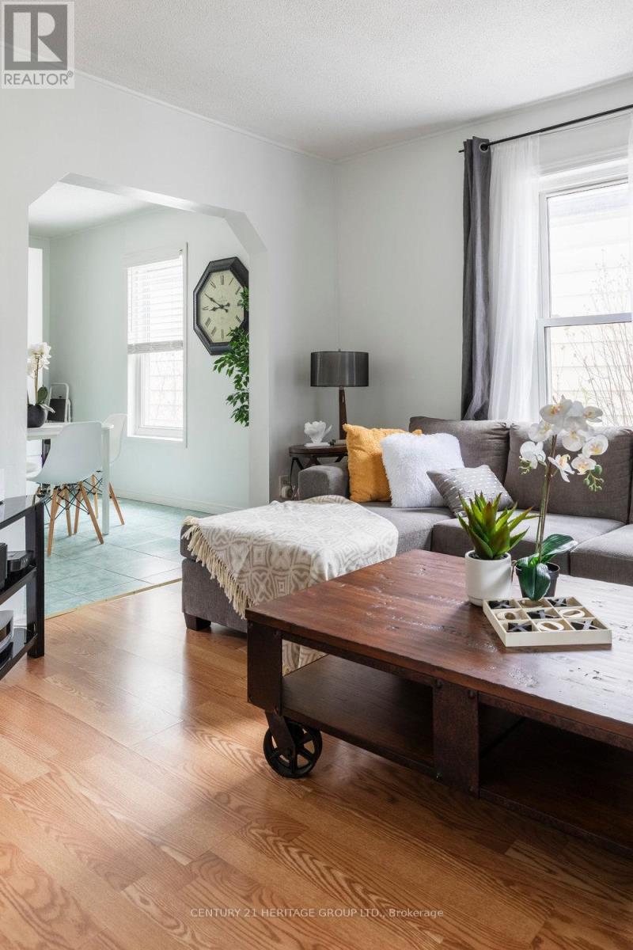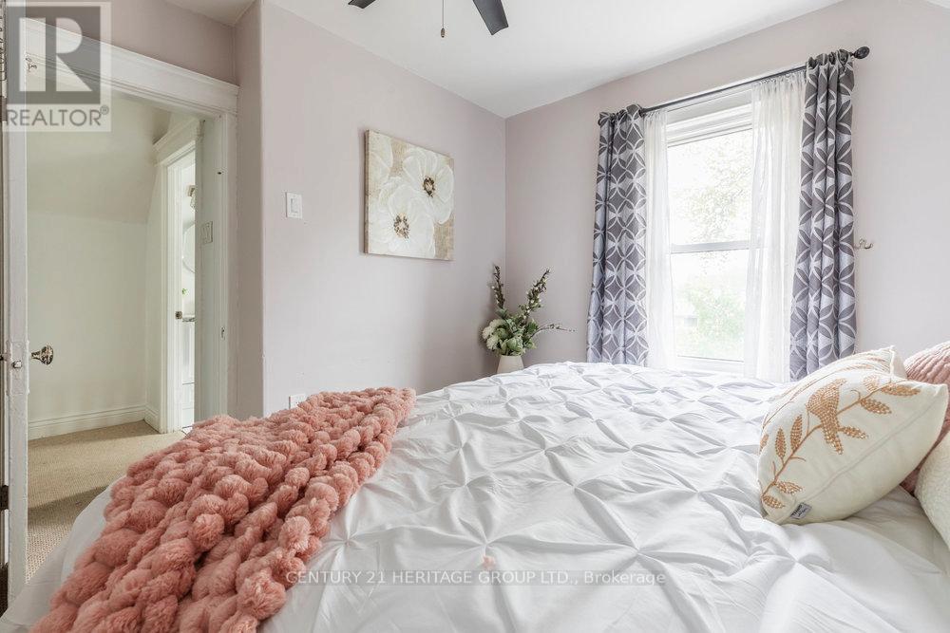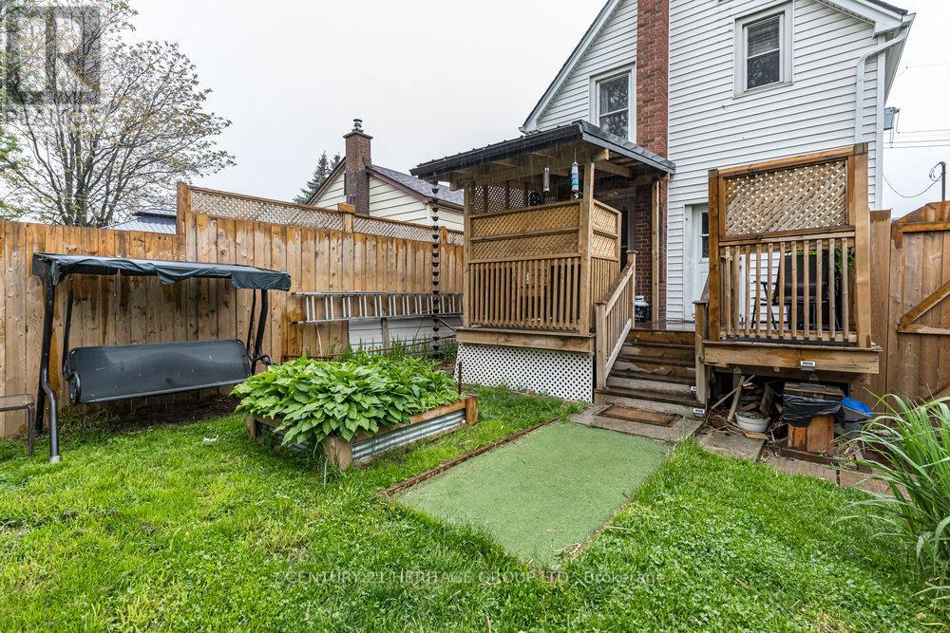3 卧室
1 浴室
700 - 1100 sqft
中央空调
风热取暖
$449,000
Experience the ultimate blend of comfort and tranquility in this lovely 3-bedroom haven, perfectly situated across from St. Christopher's Park. With an array of impressive updates, this gem features a fully fenced private yard with vibrant perennial gardens, new ornate exterior side gate, and sleek newer front and back stairs. The enclosed front porch offers the perfect spot for relaxation, extra storage or a mudroom, complete with a convenient shoe/coat organizer. The lower level recreation room boasts high ceilings, new windows, and a state-of-the-art Omni waterproof basement system and sump pump. Enjoy the convenience of front pad parking and free on-street parking, plus fresh paint, new shingles and new flashing on the roof. This home is the epitome of cozy charm. (id:43681)
房源概要
|
MLS® Number
|
X12183257 |
|
房源类型
|
民宅 |
|
社区名字
|
Crown Point |
|
附近的便利设施
|
医院, 公园, 礼拜场所, 公共交通, 学校 |
|
设备类型
|
热水器 |
|
特征
|
Flat Site, Gazebo, Sump Pump |
|
总车位
|
1 |
|
租赁设备类型
|
热水器 |
|
结构
|
Deck, 棚 |
详 情
|
浴室
|
1 |
|
地上卧房
|
3 |
|
总卧房
|
3 |
|
Age
|
100+ Years |
|
公寓设施
|
Canopy |
|
家电类
|
洗碗机, 烘干机, 炉子, 洗衣机, 窗帘, 冰箱 |
|
地下室进展
|
已装修 |
|
地下室类型
|
全完工 |
|
施工种类
|
独立屋 |
|
空调
|
中央空调 |
|
外墙
|
铝壁板 |
|
Fire Protection
|
Smoke Detectors |
|
地基类型
|
水泥 |
|
供暖方式
|
天然气 |
|
供暖类型
|
压力热风 |
|
储存空间
|
2 |
|
内部尺寸
|
700 - 1100 Sqft |
|
类型
|
独立屋 |
|
设备间
|
市政供水 |
车 位
土地
|
英亩数
|
无 |
|
围栏类型
|
Fenced Yard |
|
土地便利设施
|
医院, 公园, 宗教场所, 公共交通, 学校 |
|
污水道
|
Sanitary Sewer |
|
土地深度
|
114 Ft |
|
土地宽度
|
25 Ft |
|
不规则大小
|
25 X 114 Ft |
|
规划描述
|
D |
房 间
| 楼 层 |
类 型 |
长 度 |
宽 度 |
面 积 |
|
二楼 |
主卧 |
3.38 m |
3.55 m |
3.38 m x 3.55 m |
|
二楼 |
第二卧房 |
2.57 m |
3.4 m |
2.57 m x 3.4 m |
|
二楼 |
第三卧房 |
2.52 m |
2.6 m |
2.52 m x 2.6 m |
|
二楼 |
浴室 |
2.05 m |
1.78 m |
2.05 m x 1.78 m |
|
地下室 |
娱乐,游戏房 |
5.05 m |
6.31 m |
5.05 m x 6.31 m |
|
地下室 |
设备间 |
2.97 m |
2 m |
2.97 m x 2 m |
|
一楼 |
客厅 |
3.27 m |
3.64 m |
3.27 m x 3.64 m |
|
一楼 |
餐厅 |
2.8 m |
3.82 m |
2.8 m x 3.82 m |
|
一楼 |
厨房 |
2.32 m |
3.82 m |
2.32 m x 3.82 m |
|
一楼 |
Sunroom |
4.95 m |
1.68 m |
4.95 m x 1.68 m |
设备间
https://www.realtor.ca/real-estate/28388954/34-benson-avenue-hamilton-crown-point-crown-point





