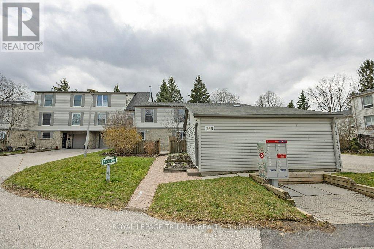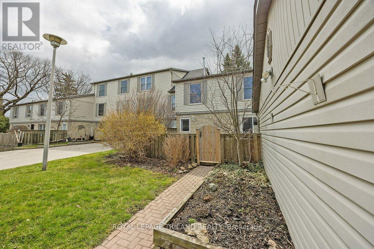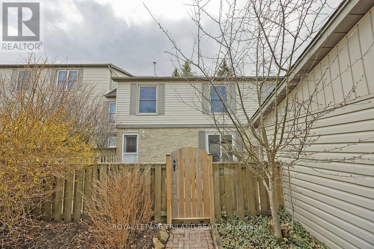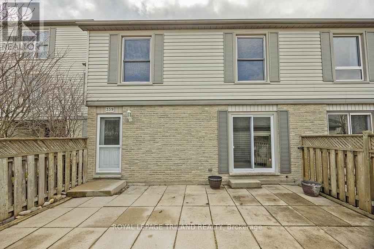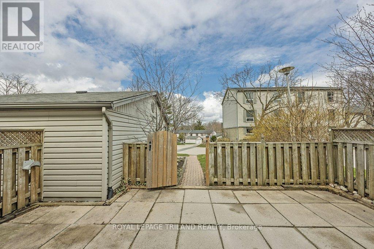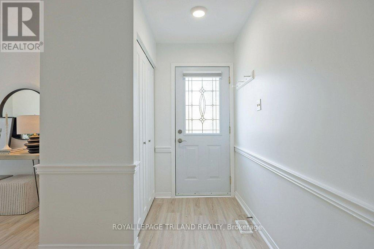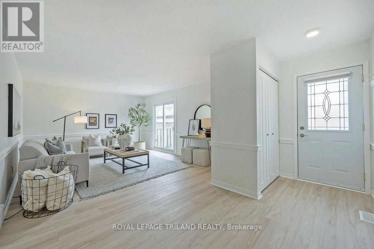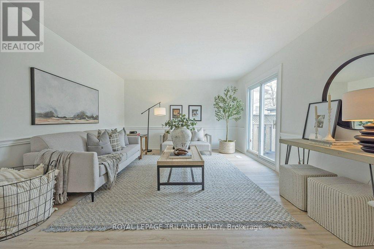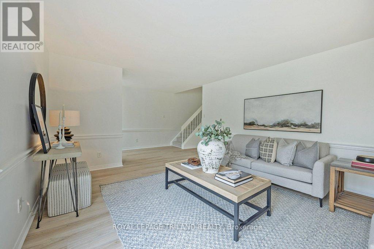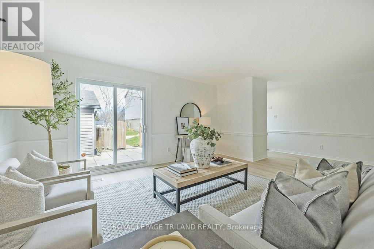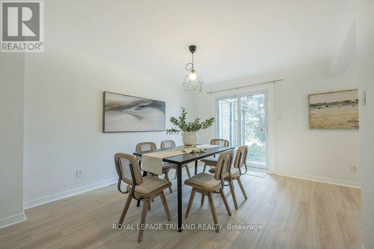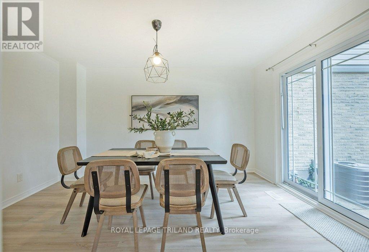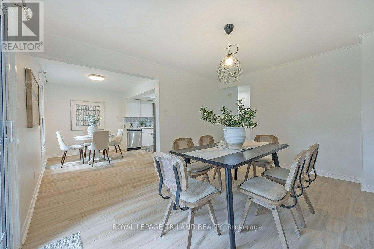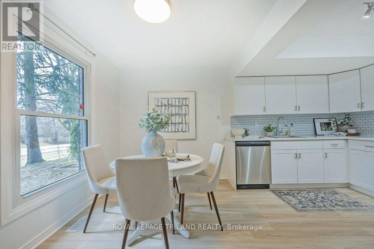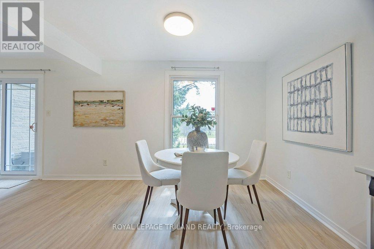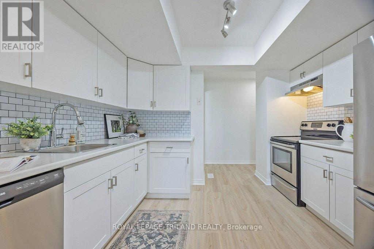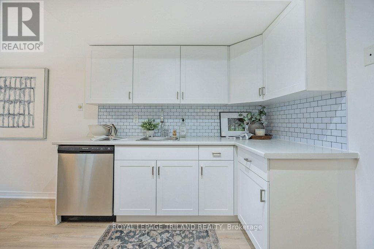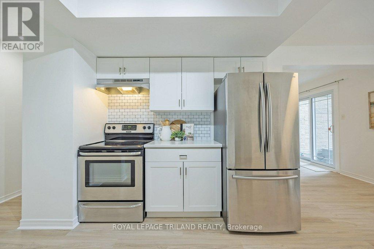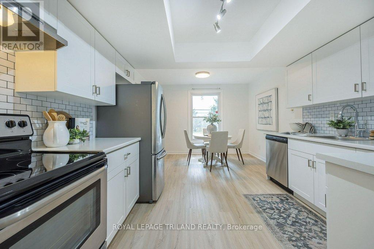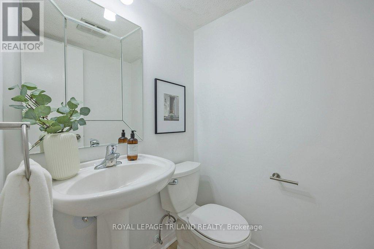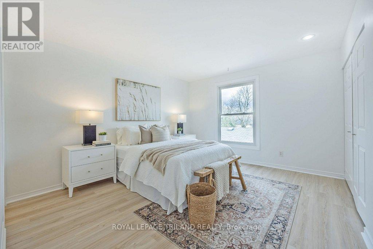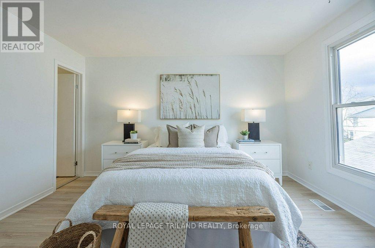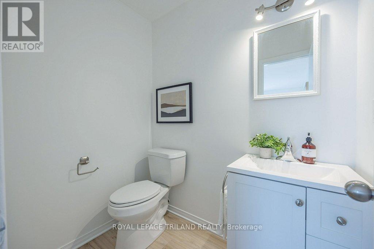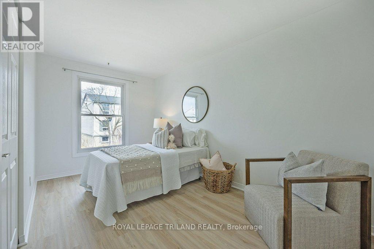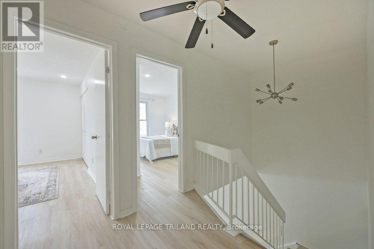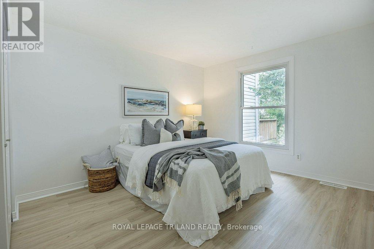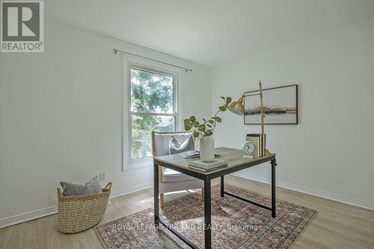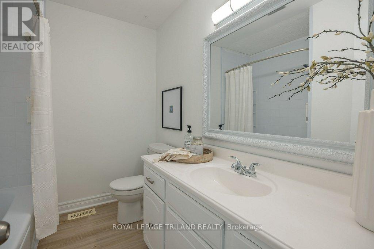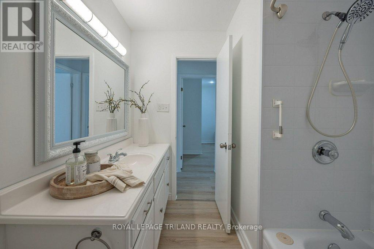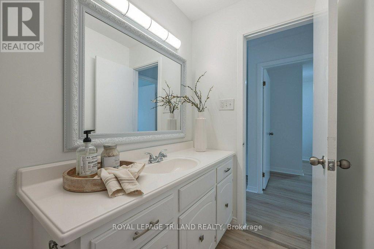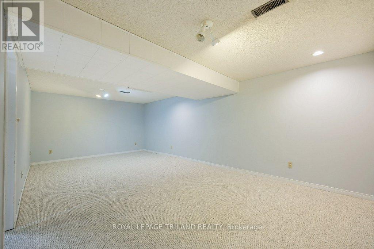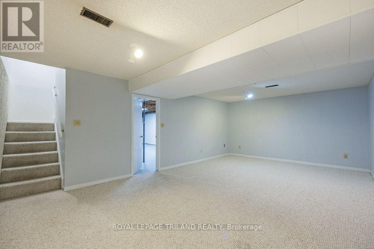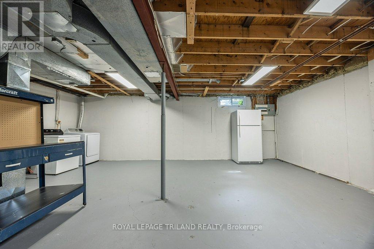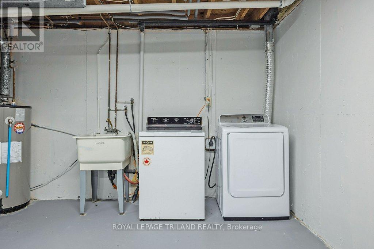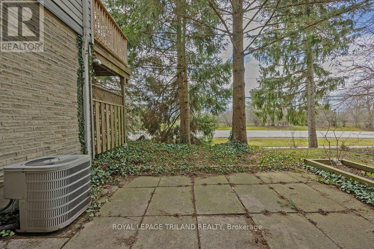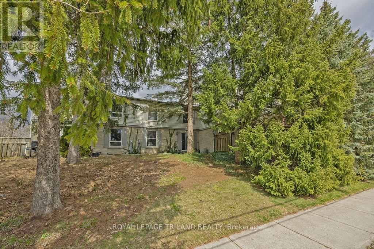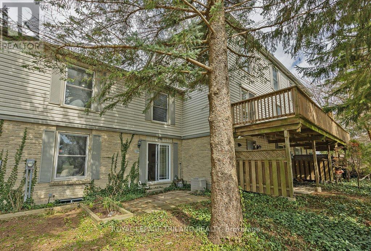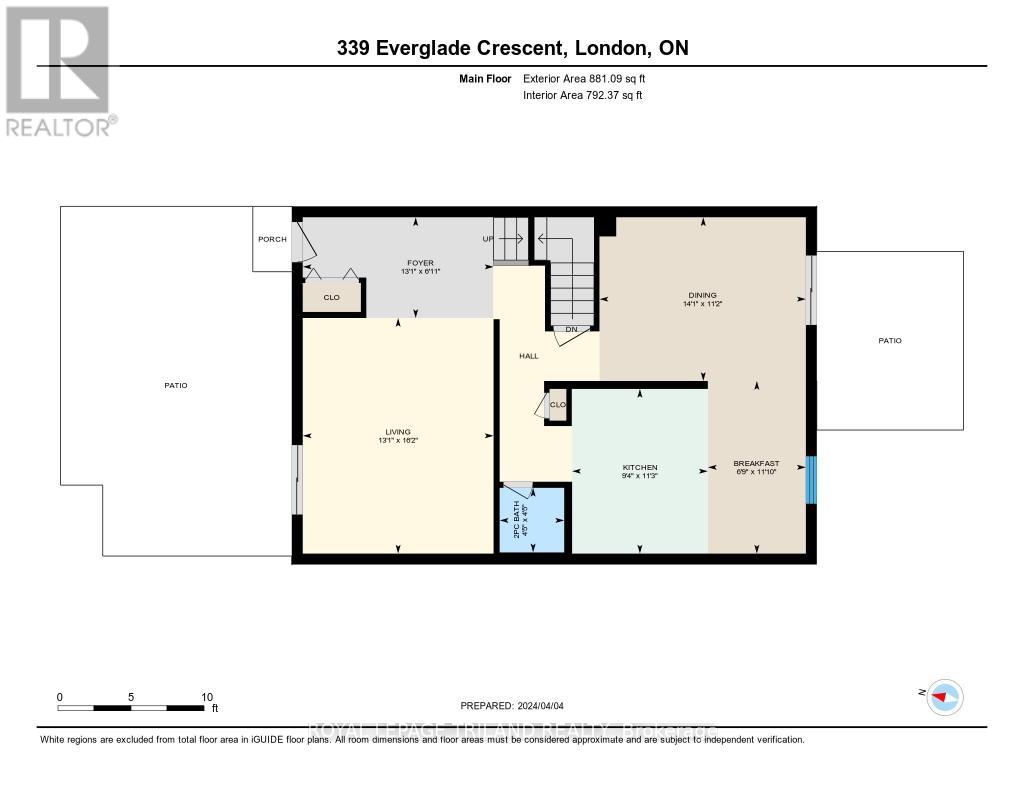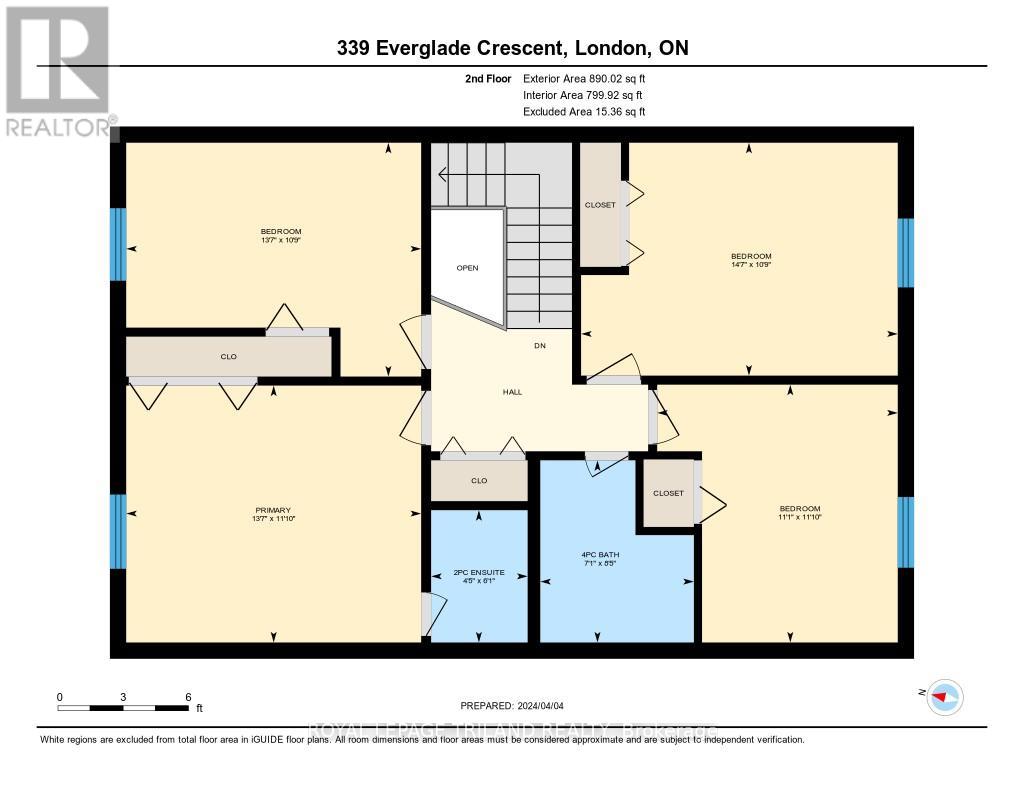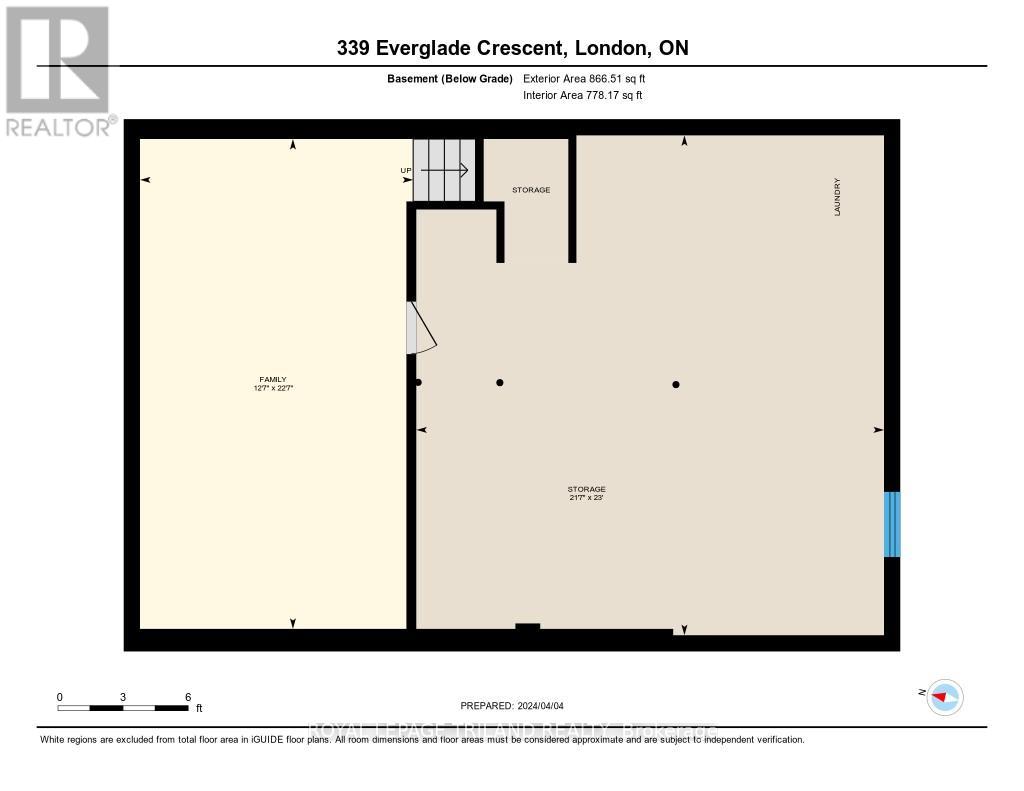4 卧室
3 浴室
中央空调
风热取暖
$499,900
In the heart of Oakridge - Welcome to Hickory Hills Condominiums. You will adore the proximity to nature and all this area has to offer - mature trees, walking trails, Thames River, Springbank Park, Thames Valley Golf Course and more. Recently renovated, this large 4 bedroom two-storey condominium has been lovingly cared for and is looking for a new family to call it home! The main floor features loads of room for entertaining, large family gatherings or quiet dinner parties. You will love the bright and spacious Living room and formal Dining room, eat-in Kitchen and 2 pc bathroom. Upstairs you will find a large primary bedroom with 2 pce ensuite, and 3 additional good size bedrooms plus a nice 4 pce bath. Outside you have 2 outdoor living spaces, a lovely private courtyard on the interior of the complex with access to a detached single car garage and another tree lined oasis on the perimeter of the complex with easy access to Riverside Drive! (id:43681)
房源概要
|
MLS® Number
|
X8206718 |
|
房源类型
|
民宅 |
|
社区名字
|
North P |
|
附近的便利设施
|
公园, 公共交通, 学校 |
|
社区特征
|
社区活动中心, School Bus |
|
总车位
|
2 |
详 情
|
浴室
|
3 |
|
地上卧房
|
4 |
|
总卧房
|
4 |
|
公寓设施
|
Picnic Area |
|
地下室进展
|
部分完成 |
|
地下室类型
|
全部完成 |
|
空调
|
中央空调 |
|
外墙
|
砖, 乙烯基壁板 |
|
供暖方式
|
天然气 |
|
供暖类型
|
压力热风 |
|
储存空间
|
2 |
|
类型
|
联排别墅 |
车 位
土地
|
英亩数
|
无 |
|
土地便利设施
|
公园, 公共交通, 学校 |
房 间
| 楼 层 |
类 型 |
长 度 |
宽 度 |
面 积 |
|
二楼 |
主卧 |
3.61 m |
4.14 m |
3.61 m x 4.14 m |
|
二楼 |
卧室 |
3.28 m |
4.44 m |
3.28 m x 4.44 m |
|
二楼 |
卧室 |
3.61 m |
3.38 m |
3.61 m x 3.38 m |
|
二楼 |
卧室 |
3.28 m |
4.14 m |
3.28 m x 4.14 m |
|
地下室 |
家庭房 |
6.88 m |
3.84 m |
6.88 m x 3.84 m |
|
一楼 |
门厅 |
2.11 m |
3.99 m |
2.11 m x 3.99 m |
|
一楼 |
客厅 |
4.93 m |
3.99 m |
4.93 m x 3.99 m |
|
一楼 |
餐厅 |
3.4 m |
4.29 m |
3.4 m x 4.29 m |
|
一楼 |
厨房 |
3.43 m |
2.84 m |
3.43 m x 2.84 m |
|
一楼 |
Eating Area |
3.61 m |
2.06 m |
3.61 m x 2.06 m |
https://www.realtor.ca/real-estate/26712024/339-everglade-cres-london-north-p


