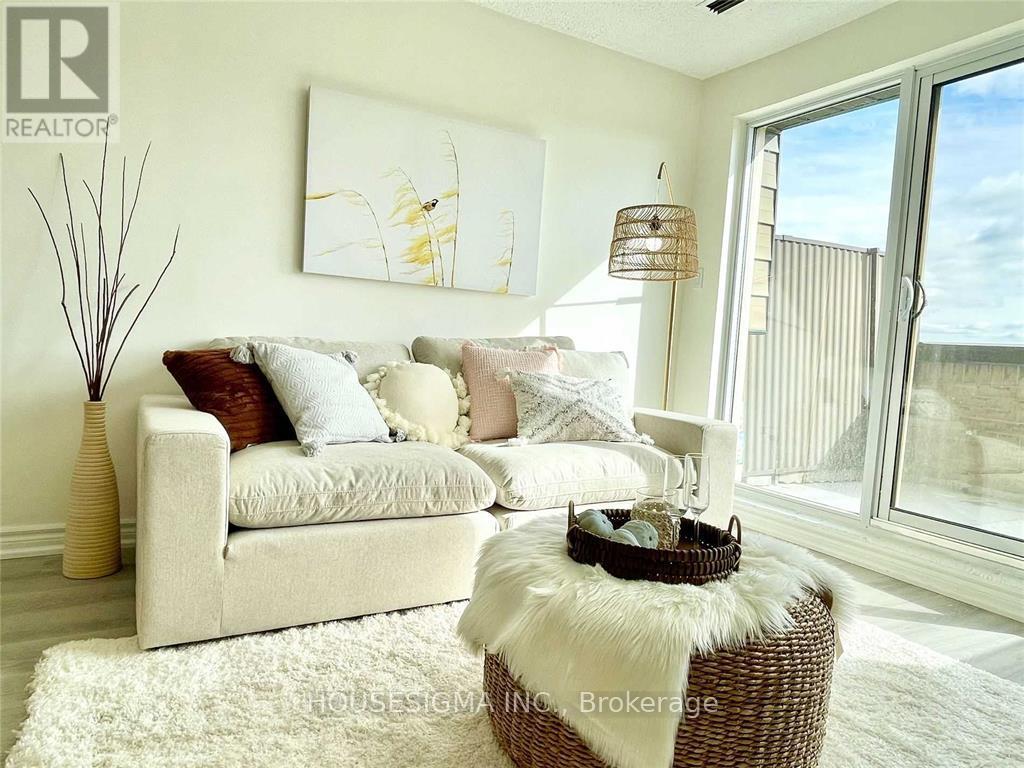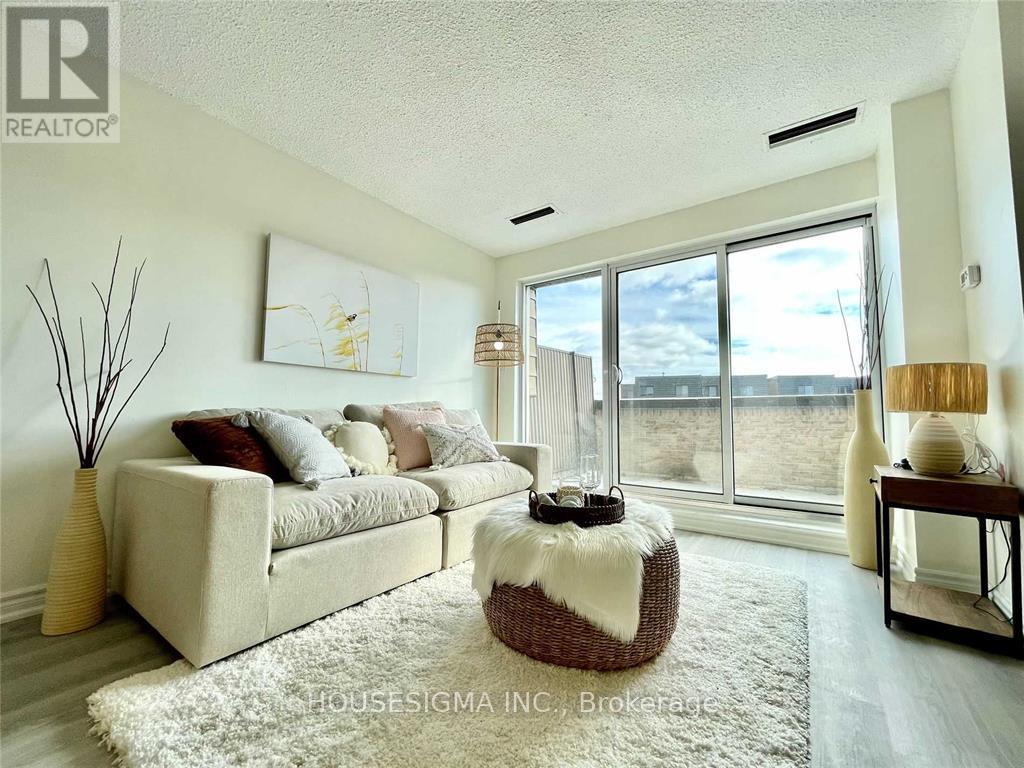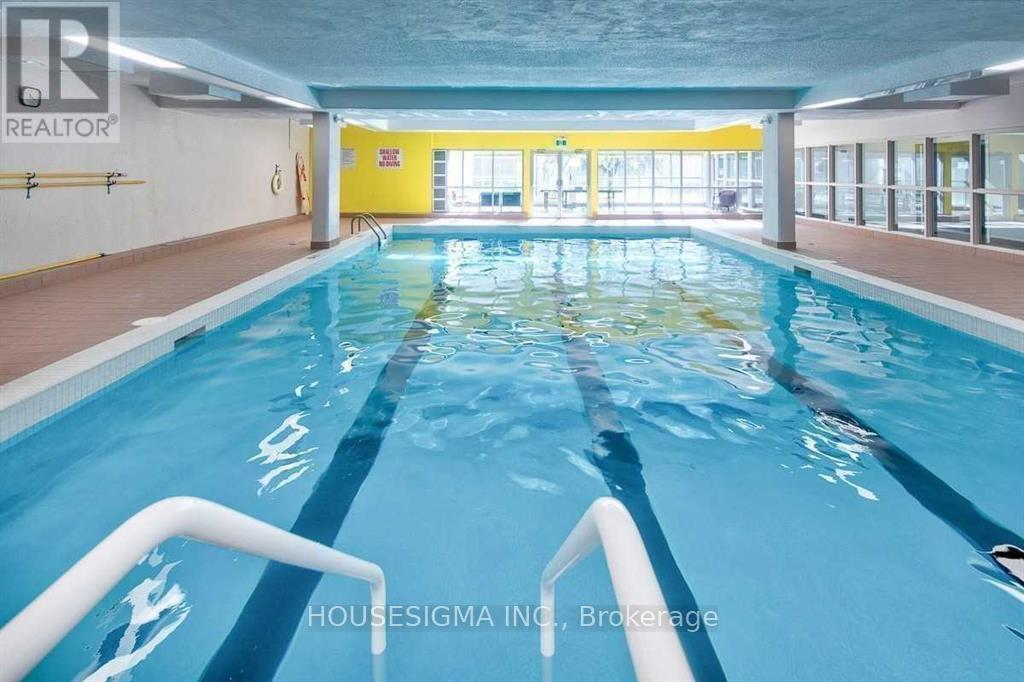4 卧室
2 浴室
1200 - 1399 sqft
中央空调
风热取暖
$3,600 Monthly
Tridel-Built Rare South-Facing 2-Storey Suite In The Heart Of Hillcrest Village! This Beautifully Renovated 3 Bedroom + Den, 2 Bathroom Home Offers Exceptional Space, Functionality, And Natural Light Throughout. True 3-Bedroom Unit Where All Bedrooms Feature Large Proper Space, Large Windows, Generous Closets, And Serene Courtyard Views. Enjoy Open-Concept Living And Dining Area With Updated Laminate Flooring, Pot Lights, And Modern Kitchen With Quartz Countertops, Stainless Steel Appliances, Backsplash, And Double Sink. The Bathrooms Are Tastefully Renovated With Marbled Tile Finishes. Separate Laundry Room With A Full Size Washer (2023) & Dryer. Step Out Onto Your Open Balcony Overlooking A Mature, Landscaped Courtyard, Perfect For Morning Coffee Or Evening Relaxation. This Quiet, Sunlit Unit Offers A Warm And Inviting Atmosphere That Truly Feels Like Home. All Utilities Included (Water, Heat, Hydro) Plus Gym Membership For The Whole Family! Building Amenities Include Indoor Pool, Fitness Room, Sauna, Ping Pong Table, Party Room, Outdoor Bike Storage, Common Locker, And Three Elevators For Easy Access. Conveniently Located Just Steps From Food Basics, Shoppers Drug Mart, Dining, Schools (Arbor Glen P.S., Highland M.S., A.Y. Jackson H.S.), Parks, Libraries, And Two Major Bus Routes, One Directly To Finch Station, One To Fairview Mall And Pape Station. Quick Access To 404/401/DVP Highways. Underground Parking Available For $100/Month, Close To Elevator. This Safe, Family-Friendly Neighborhood Offers Comfort, Convenience, And Community. Dont Miss This Rare Unit In A Great Building, Convenient Location And Safe Neighbourhood. Extras: Newer Washing Machine (2023), Built-In Undersink Water Filter System (2022). Exclusions: Den Room Excluded For Landlord Storage, Parking Available For $100/Month. (id:43681)
房源概要
|
MLS® Number
|
C12156832 |
|
房源类型
|
民宅 |
|
社区名字
|
Hillcrest Village |
|
附近的便利设施
|
公园, 公共交通, 学校 |
|
社区特征
|
Pet Restrictions, 社区活动中心 |
|
特征
|
Ravine, Elevator, 阳台, 无地毯, Sauna |
|
总车位
|
1 |
|
View Type
|
City View |
详 情
|
浴室
|
2 |
|
地上卧房
|
3 |
|
地下卧室
|
1 |
|
总卧房
|
4 |
|
公寓设施
|
健身房, Visitor Parking, Recreation Centre, Storage - Locker |
|
家电类
|
Water Purifier |
|
空调
|
中央空调 |
|
外墙
|
砖 |
|
Flooring Type
|
Laminate, Tile |
|
客人卫生间(不包含洗浴)
|
1 |
|
供暖方式
|
天然气 |
|
供暖类型
|
压力热风 |
|
内部尺寸
|
1200 - 1399 Sqft |
|
类型
|
联排别墅 |
车 位
土地
|
英亩数
|
无 |
|
围栏类型
|
Fenced Yard |
|
土地便利设施
|
公园, 公共交通, 学校 |
房 间
| 楼 层 |
类 型 |
长 度 |
宽 度 |
面 积 |
|
二楼 |
主卧 |
4.8 m |
3 m |
4.8 m x 3 m |
|
二楼 |
第二卧房 |
4 m |
2.9 m |
4 m x 2.9 m |
|
二楼 |
第三卧房 |
3.9 m |
3 m |
3.9 m x 3 m |
|
二楼 |
衣帽间 |
2 m |
1.6 m |
2 m x 1.6 m |
|
二楼 |
浴室 |
3 m |
2 m |
3 m x 2 m |
|
一楼 |
客厅 |
4.3 m |
3.9 m |
4.3 m x 3.9 m |
|
一楼 |
餐厅 |
3.1 m |
2.2 m |
3.1 m x 2.2 m |
|
一楼 |
厨房 |
3.5 m |
2.1 m |
3.5 m x 2.1 m |
|
一楼 |
洗衣房 |
2.8 m |
1.7 m |
2.8 m x 1.7 m |
|
一楼 |
浴室 |
2 m |
1 m |
2 m x 1 m |
https://www.realtor.ca/real-estate/28331072/339-4005-don-mills-road-toronto-hillcrest-village-hillcrest-village



































