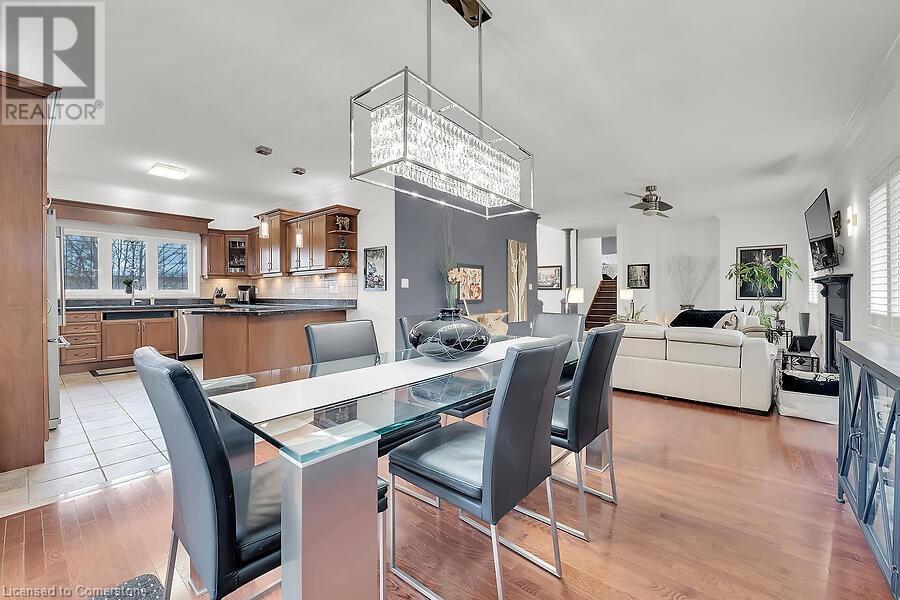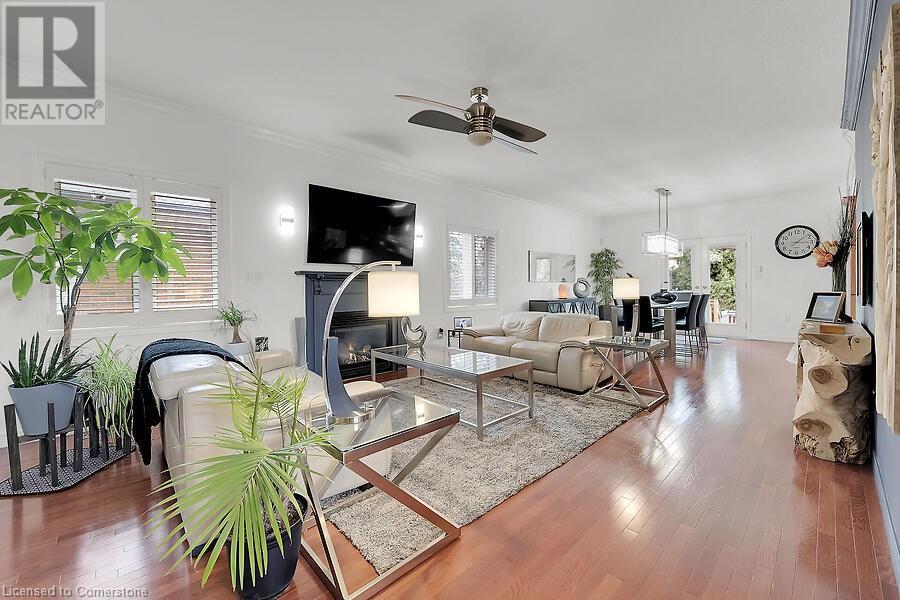4 卧室
4 浴室
1920 sqft
平房
壁炉
中央空调
$999,000
Custom built bungalow featuring an open concept layout feat maple kitchen with s/s appliances incl gas stove open to the dining room with patio doors to tiered deck and side yard. The great room has a gas fireplace. 2 bedrooms at the front of the home, one with an ensuite. The primary suite is up 8 steps from the ground floor and features walk in closet and ensuite with double sink, skylight, soaker tub and corner shower. Laundry room has access to the double garage with 2 garage openers. Fully finished lower level features family room with electric fireplace extra bedroom/den with closet and 3 pcs bath with walk in shower. from the workshop, there is storage under the laundry area and a solid ramp which leads from the lower level to the garage level and entry. Perfect for family members or access easily without stairs. Bonus: cold room, 200 amp, 100 amp sub panel, heated garage (baseboard heated), gas line for bbq on deck, underground sprinkler system (2020), shingles and skylight (2023) (id:43681)
房源概要
|
MLS® Number
|
40728713 |
|
房源类型
|
民宅 |
|
附近的便利设施
|
医院 |
|
Communication Type
|
High Speed Internet |
|
设备类型
|
没有 |
|
特征
|
Skylight |
|
总车位
|
8 |
|
租赁设备类型
|
没有 |
|
结构
|
棚 |
详 情
|
浴室
|
4 |
|
地上卧房
|
3 |
|
地下卧室
|
1 |
|
总卧房
|
4 |
|
家电类
|
洗碗机, 烘干机, 冰箱, 炉子, 洗衣机, 嵌入式微波炉, 窗帘, Garage Door Opener |
|
建筑风格
|
平房 |
|
地下室进展
|
已装修 |
|
地下室类型
|
全完工 |
|
施工日期
|
2004 |
|
施工种类
|
独立屋 |
|
空调
|
中央空调 |
|
外墙
|
砖, 石 |
|
Fire Protection
|
Smoke Detectors, Alarm System |
|
壁炉
|
有 |
|
Fireplace Total
|
2 |
|
固定装置
|
吊扇 |
|
地基类型
|
混凝土浇筑 |
|
客人卫生间(不包含洗浴)
|
1 |
|
供暖方式
|
天然气 |
|
储存空间
|
1 |
|
内部尺寸
|
1920 Sqft |
|
类型
|
独立屋 |
|
设备间
|
市政供水 |
车 位
土地
|
入口类型
|
Highway Access |
|
英亩数
|
无 |
|
土地便利设施
|
医院 |
|
污水道
|
城市污水处理系统 |
|
土地深度
|
118 Ft |
|
土地宽度
|
57 Ft |
|
规划描述
|
R2 |
房 间
| 楼 层 |
类 型 |
长 度 |
宽 度 |
面 积 |
|
二楼 |
完整的浴室 |
|
|
Measurements not available |
|
二楼 |
主卧 |
|
|
17'6'' x 12'10'' |
|
Lower Level |
三件套卫生间 |
|
|
Measurements not available |
|
Lower Level |
家庭房 |
|
|
34'0'' x 17'5'' |
|
Lower Level |
卧室 |
|
|
13'9'' x 12'11'' |
|
一楼 |
洗衣房 |
|
|
14'10'' x 5'9'' |
|
一楼 |
两件套卫生间 |
|
|
Measurements not available |
|
一楼 |
三件套卫生间 |
|
|
Measurements not available |
|
一楼 |
卧室 |
|
|
10'0'' x 9'5'' |
|
一楼 |
卧室 |
|
|
12'7'' x 12'0'' |
|
一楼 |
大型活动室 |
|
|
20'10'' x 14'2'' |
|
一楼 |
餐厅 |
|
|
14'2'' x 11'11'' |
|
一楼 |
厨房 |
|
|
14'3'' x 11'11'' |
设备间
https://www.realtor.ca/real-estate/28310490/338-central-avenue-grimsby














































