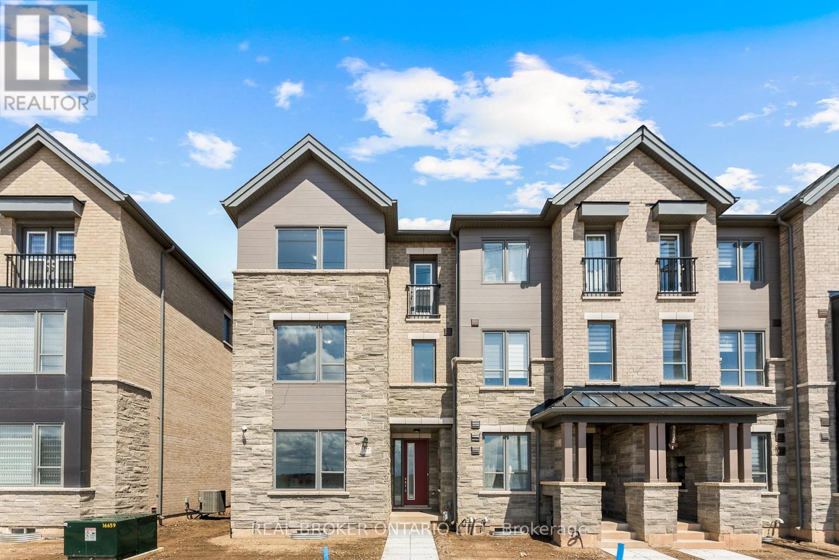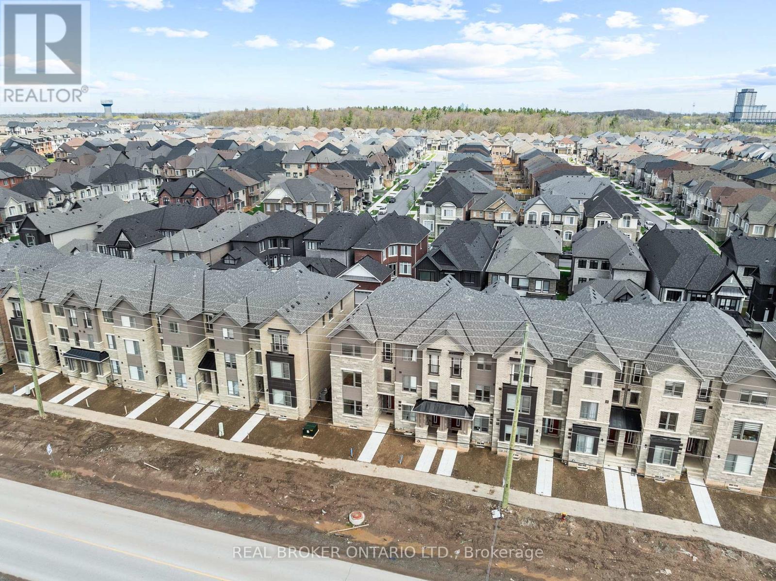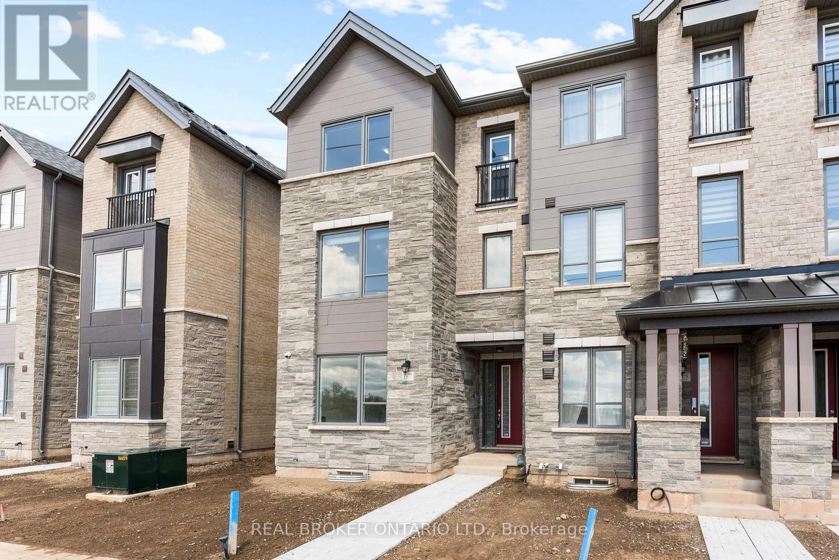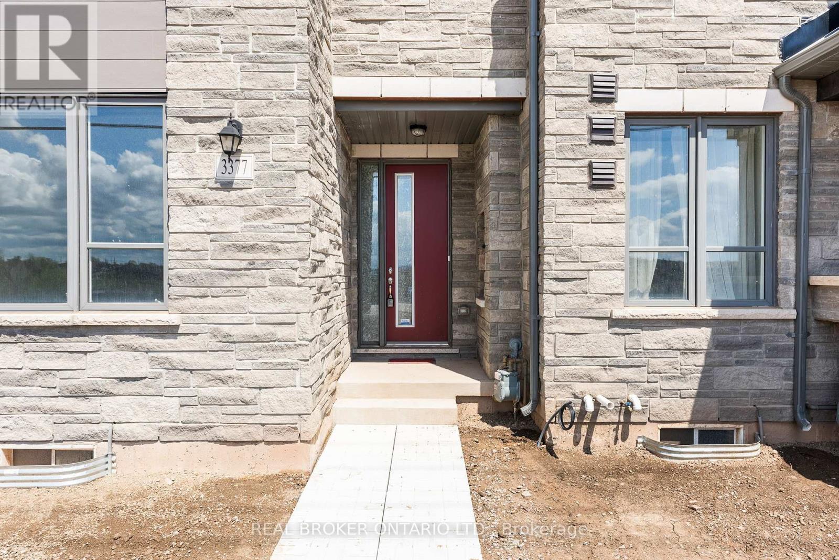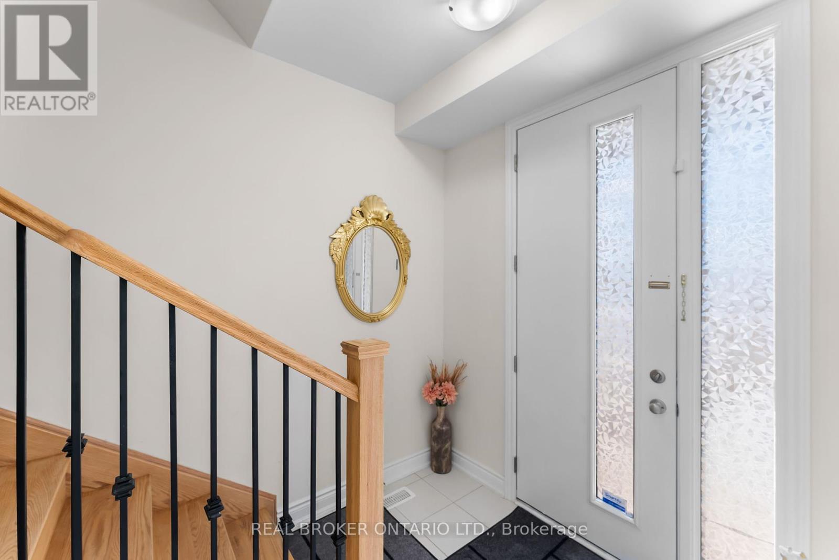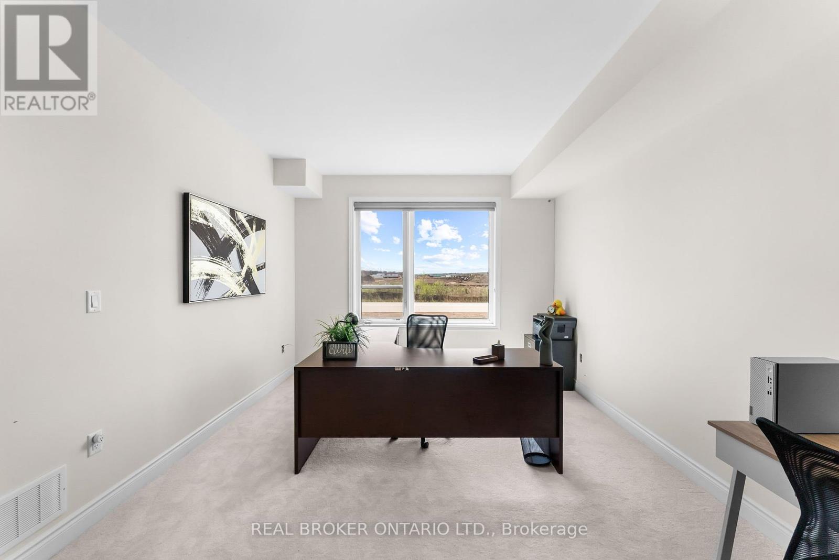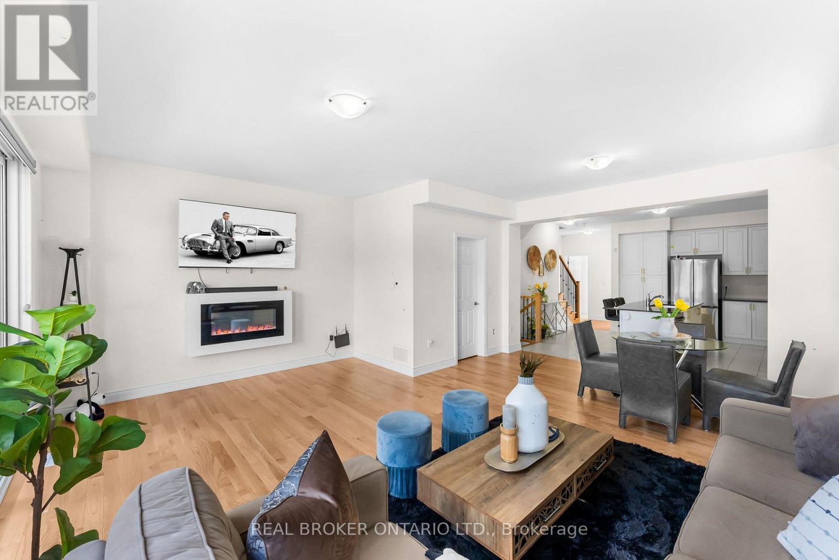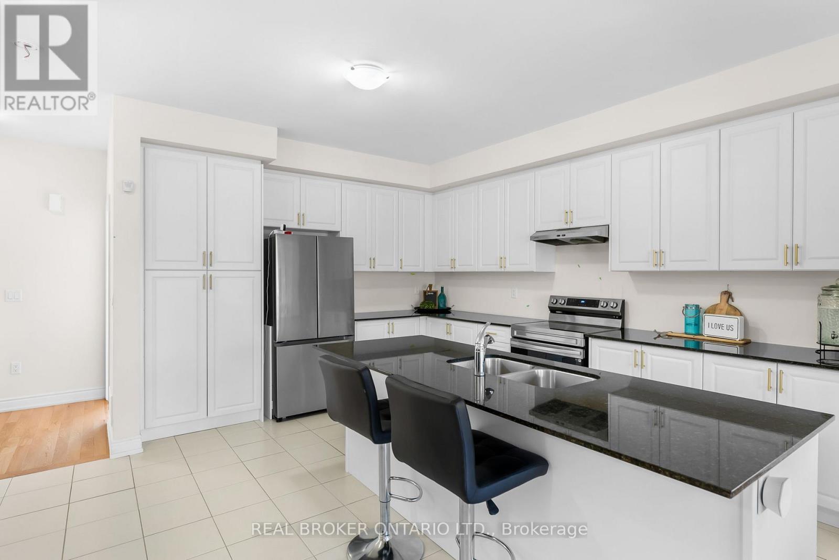4 卧室
4 浴室
2500 - 3000 sqft
壁炉
中央空调
风热取暖
$1,199,000
Stunning End Unit Townhome in Oakville's Rural Community-,This 1 Year New Townhome boasts the finest finishings in the neighborhood. Featuring 4 spacious bedrooms and 4 modern washrooms, this freehold property is situated in the heart of Oakville's serene community.The home includes a double car garage and Car Parking for 4 Cars The open-concept living and dining rooms seamlessly flow onto a balcony, perfect for Relaxing / Entertaining or creating a welcoming space for family gatherings. Designed for convenience, the property offers a separate dining area and a dedicated office/den, ideal for working from home.The Living/Dining Area flows seamlessly into a Modern Kitchen with Granite Counters, Stainless Steel Appliances and a Pantry.The third floor houses 4 bedrooms, including a luxurious primary bedroom with a 6 Pc ensuite and a walk-in closet. Large, beautiful windows provide clear views, and the laundry is conveniently located on the second floor.The unfinished basement with Rough in for full bath offers additional space that can be transformed into an entertainment area or converted into an in-law suite and is awaiting your personal touch.Located close to top-rated schools, GO transit, and major highways, this home offers the perfect blend of tranquility and accessibility. Don't miss the opportunity to make this exceptional property your new home! (id:43681)
房源概要
|
MLS® Number
|
W12184878 |
|
房源类型
|
民宅 |
|
社区名字
|
1008 - GO Glenorchy |
|
总车位
|
4 |
详 情
|
浴室
|
4 |
|
地上卧房
|
4 |
|
总卧房
|
4 |
|
公寓设施
|
Fireplace(s) |
|
地下室类型
|
Full |
|
施工种类
|
附加的 |
|
空调
|
中央空调 |
|
外墙
|
砖, 石 |
|
壁炉
|
有 |
|
Flooring Type
|
Hardwood, Ceramic, Carpeted |
|
地基类型
|
混凝土 |
|
客人卫生间(不包含洗浴)
|
2 |
|
供暖方式
|
天然气 |
|
供暖类型
|
压力热风 |
|
储存空间
|
3 |
|
内部尺寸
|
2500 - 3000 Sqft |
|
类型
|
联排别墅 |
|
设备间
|
市政供水 |
车 位
土地
|
英亩数
|
无 |
|
污水道
|
Sanitary Sewer |
|
土地深度
|
83 Ft |
|
土地宽度
|
25 Ft |
|
不规则大小
|
25 X 83 Ft |
房 间
| 楼 层 |
类 型 |
长 度 |
宽 度 |
面 积 |
|
二楼 |
客厅 |
5.78 m |
4.21 m |
5.78 m x 4.21 m |
|
二楼 |
餐厅 |
5.78 m |
4.21 m |
5.78 m x 4.21 m |
|
二楼 |
厨房 |
4.7 m |
4.33 m |
4.7 m x 4.33 m |
|
二楼 |
衣帽间 |
3.52 m |
3.91 m |
3.52 m x 3.91 m |
|
三楼 |
主卧 |
4.51 m |
3.07 m |
4.51 m x 3.07 m |
|
三楼 |
第二卧房 |
3.32 m |
2.75 m |
3.32 m x 2.75 m |
|
三楼 |
第三卧房 |
3.32 m |
2.75 m |
3.32 m x 2.75 m |
|
三楼 |
Bedroom 4 |
3.35 m |
2.71 m |
3.35 m x 2.71 m |
|
三楼 |
洗衣房 |
|
|
Measurements not available |
|
一楼 |
家庭房 |
6.68 m |
3.61 m |
6.68 m x 3.61 m |
https://www.realtor.ca/real-estate/28392196/3377-sixth-line-oakville-go-glenorchy-1008-go-glenorchy


