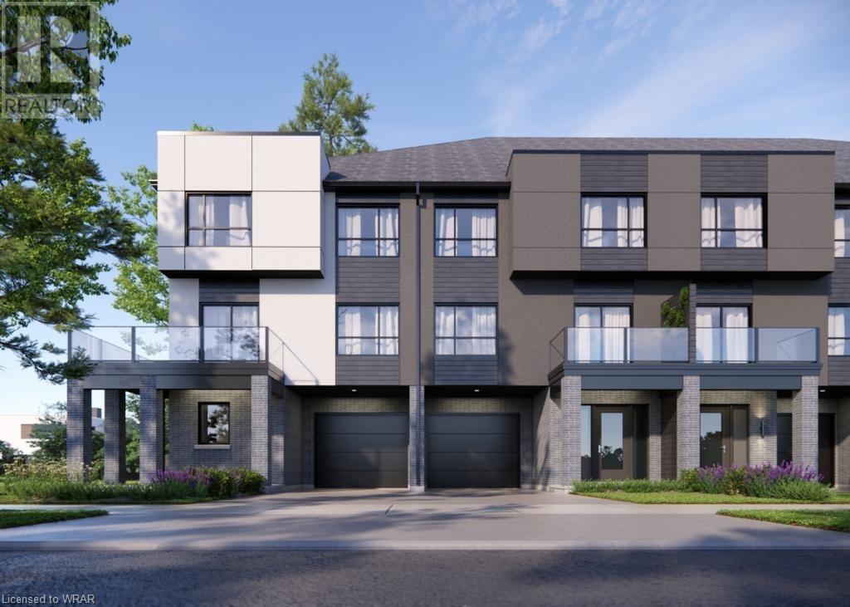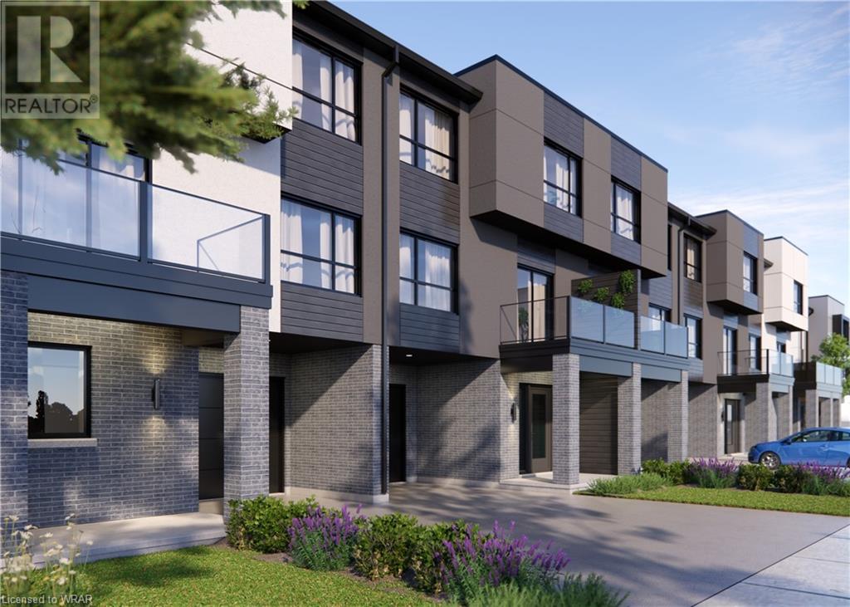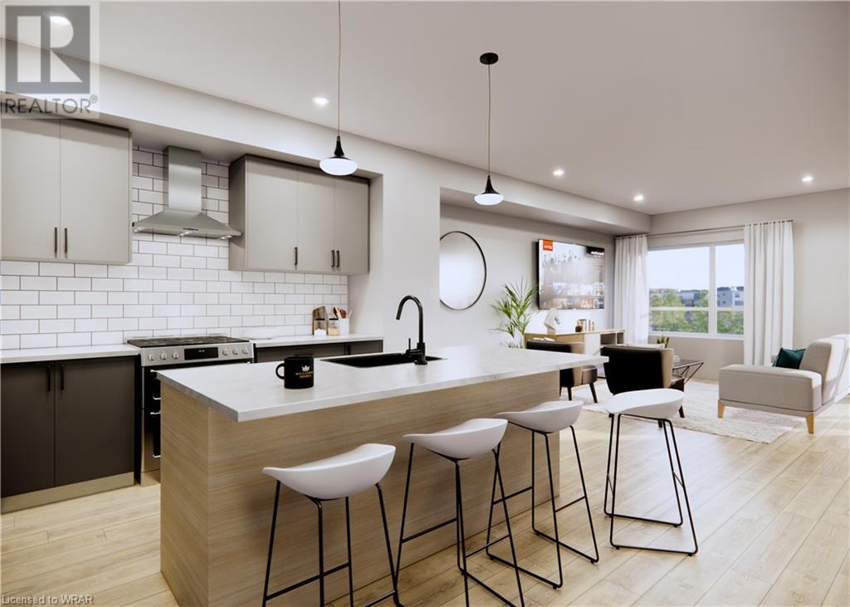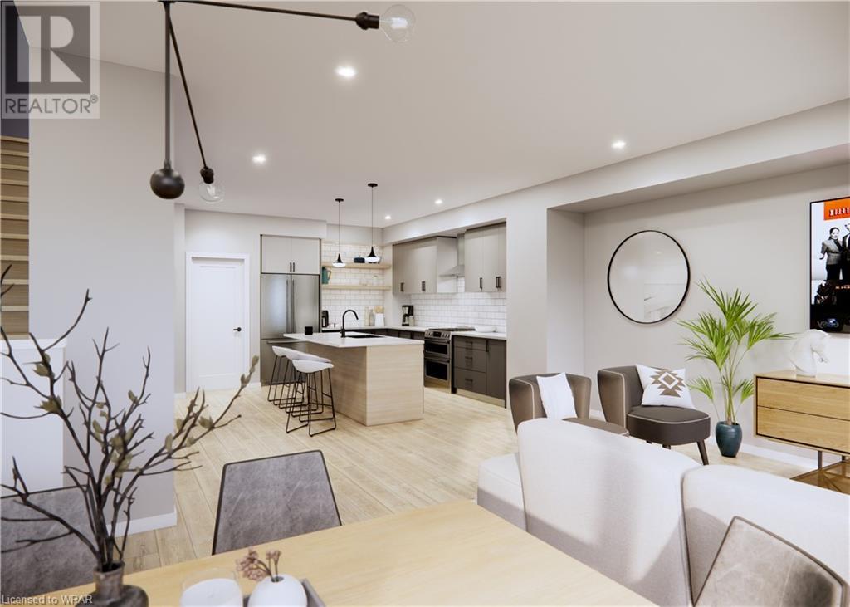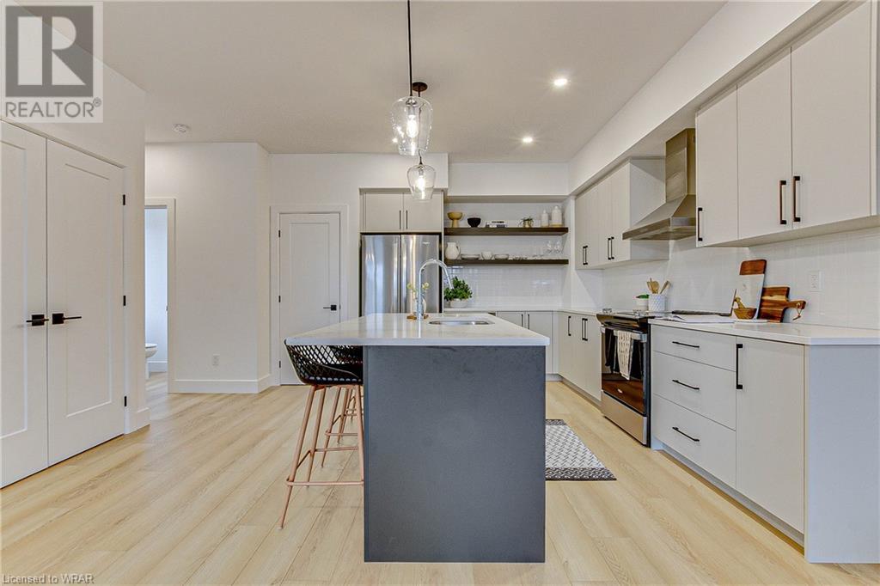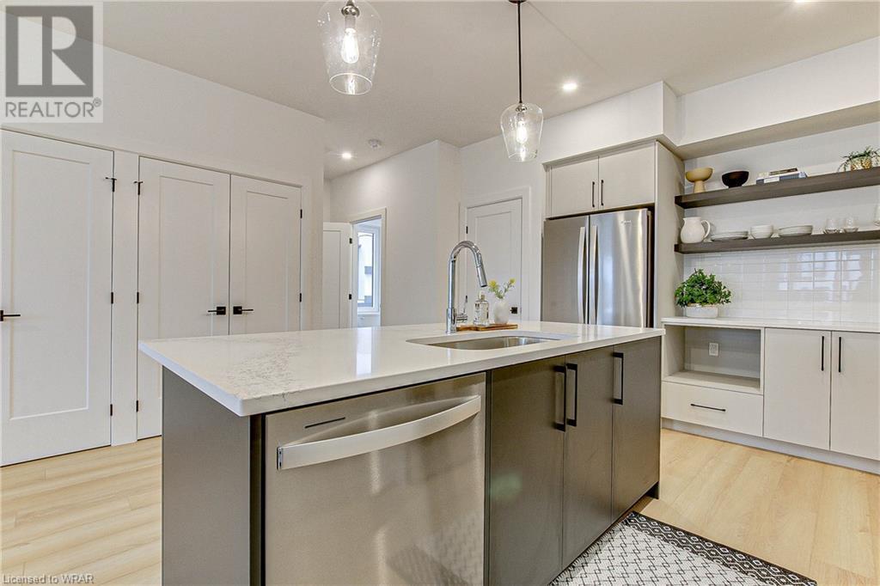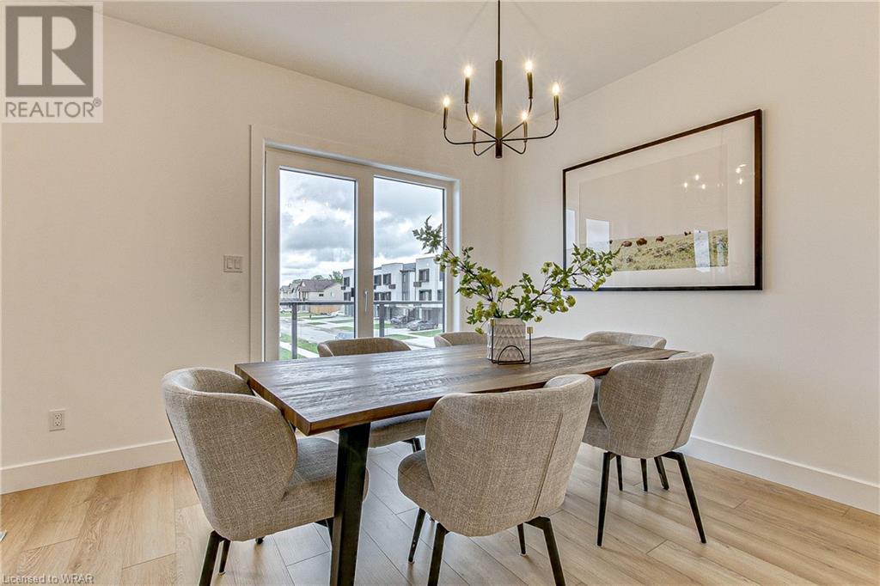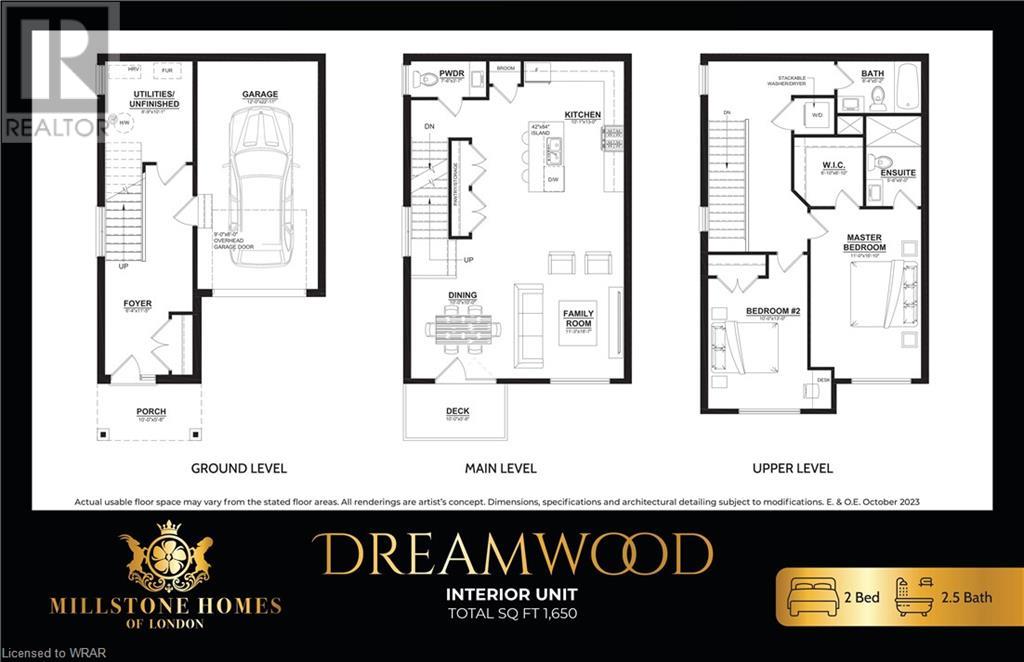2 卧室
3 浴室
1650
两层
中央空调
风热取暖
$594,900
Step into the GOLDFIELD community by Millstone Homes! Experience opulent living in South West London with our unique back-to-back custom townhomes, seamlessly blending magnificence, modernity, style, and affordability.Experience open-concept living at its best.Expansive European Tilt and Turn windows flood the interiors with abundant natural light, while the Private balconies with privacy clear glass offer a perfect spot to unwind and enjoy your evenings.Our designer-inspired finishes are nothing short of impressive, featuring custom two-toned kitchen cabinets, a large kitchen island with quartz countertop, pot lights, 9' ceilings on the main floor, and a stylish front door with a Titan I6 Secure Lock, among numerous other features.Conveniently situated in close proximity to scenic walking trails, vibrant parks, easy highway access, bustling shopping malls, reputable big box stores, diverse restaurants, and a well-equipped recreation center, this home offers a lifestyle that fulfills all your needs and more.Choose from various floor plans to find the perfect fit for your lifestyle. (id:43681)
房源概要
|
MLS® Number
|
40521355 |
|
房源类型
|
民宅 |
|
附近的便利设施
|
公共交通, 购物 |
|
社区特征
|
安静的区域, School Bus |
|
总车位
|
2 |
详 情
|
浴室
|
3 |
|
地上卧房
|
2 |
|
总卧房
|
2 |
|
家电类
|
洗碗机, 冰箱, 炉子 |
|
建筑风格
|
2 层 |
|
地下室类型
|
没有 |
|
施工种类
|
附加的 |
|
空调
|
中央空调 |
|
外墙
|
砖, 灰泥, 乙烯基壁板 |
|
客人卫生间(不包含洗浴)
|
1 |
|
供暖方式
|
天然气 |
|
供暖类型
|
压力热风 |
|
储存空间
|
2 |
|
内部尺寸
|
1650 |
|
类型
|
联排别墅 |
|
设备间
|
市政供水 |
车 位
土地
|
入口类型
|
Road Access, Highway Access |
|
英亩数
|
无 |
|
土地便利设施
|
公共交通, 购物 |
|
污水道
|
城市污水处理系统 |
|
土地宽度
|
21 Ft |
|
规划描述
|
R5-7 |
房 间
| 楼 层 |
类 型 |
长 度 |
宽 度 |
面 积 |
|
二楼 |
两件套卫生间 |
|
|
Measurements not available |
|
二楼 |
家庭房 |
|
|
11'3'' x 18'7'' |
|
二楼 |
餐厅 |
|
|
10'0'' x 10'0'' |
|
二楼 |
厨房 |
|
|
10'1'' x 13'0'' |
|
三楼 |
三件套卫生间 |
|
|
8'4'' x 5'2'' |
|
三楼 |
完整的浴室 |
|
|
5'6'' x 9'0'' |
|
三楼 |
卧室 |
|
|
10'0'' x 13'0'' |
|
三楼 |
主卧 |
|
|
11'0'' x 16'10'' |
|
一楼 |
门厅 |
|
|
6'4'' x 11'5'' |
设备间
|
有线电视
|
可用 |
|
配电箱
|
可用 |
|
天然气
|
可用 |
|
Telephone
|
可用 |
https://www.realtor.ca/real-estate/26358253/3377-david-milne-way-london


