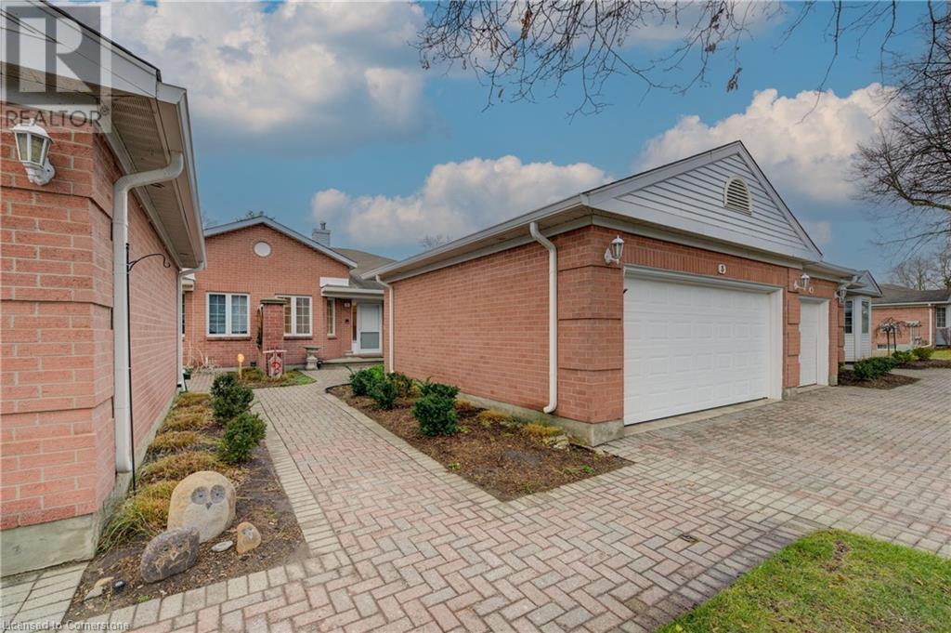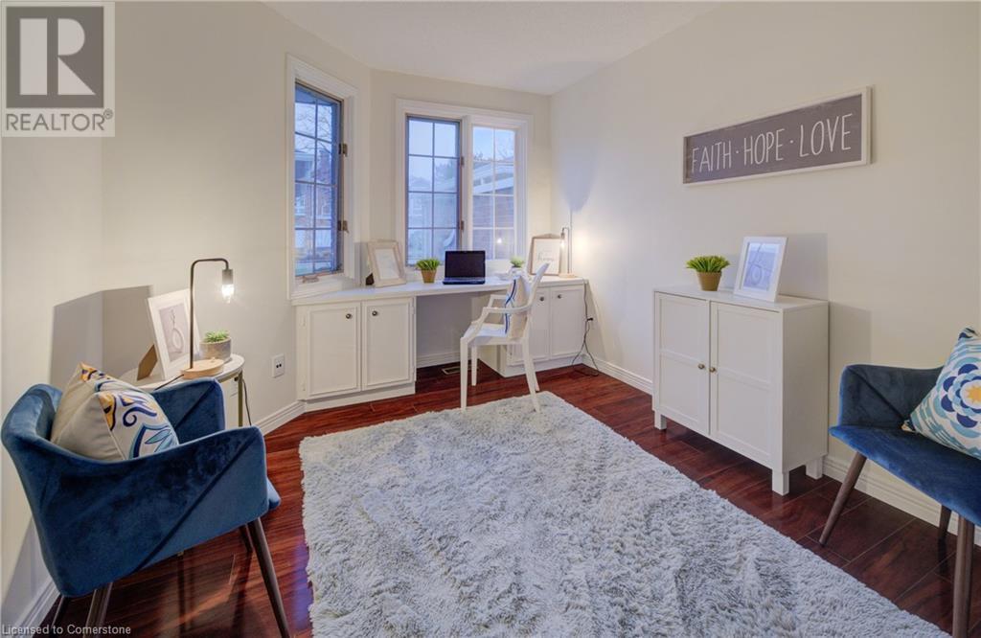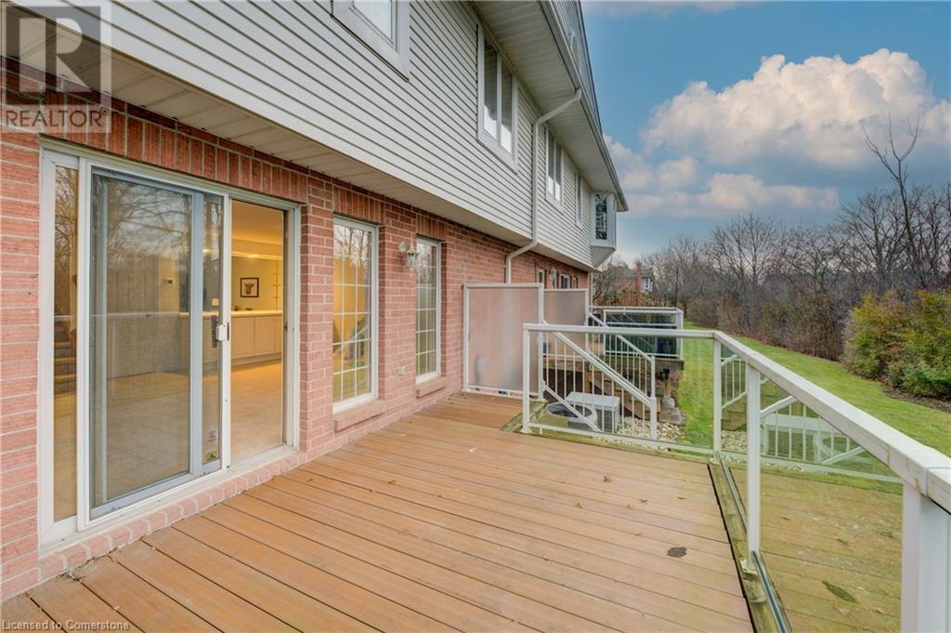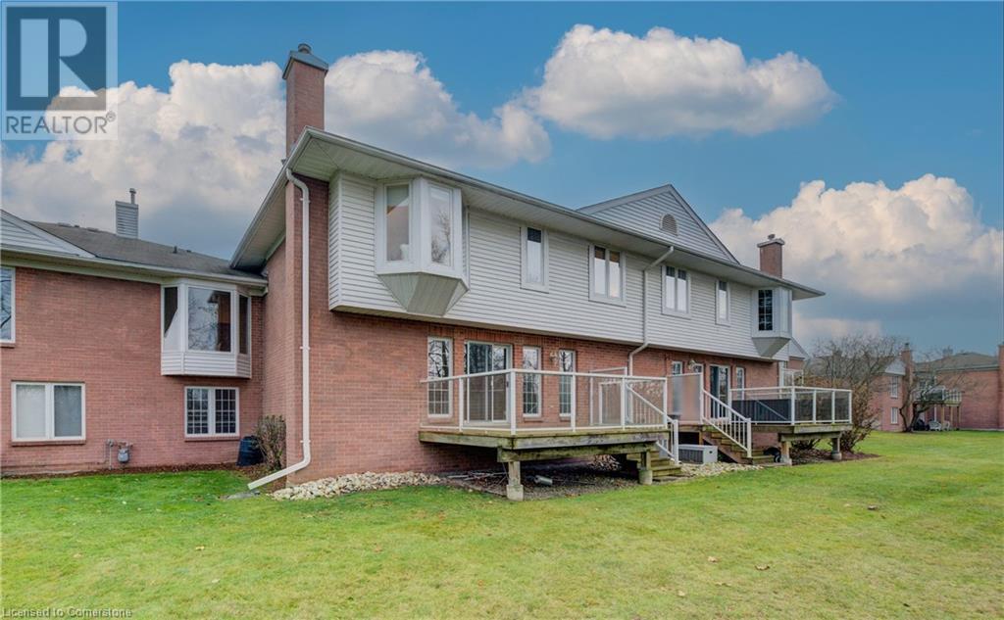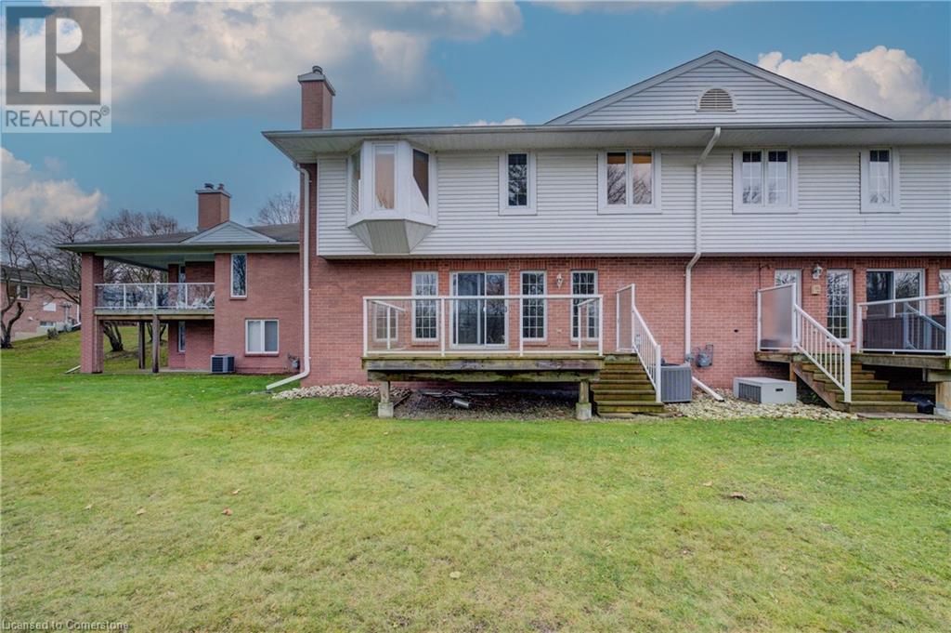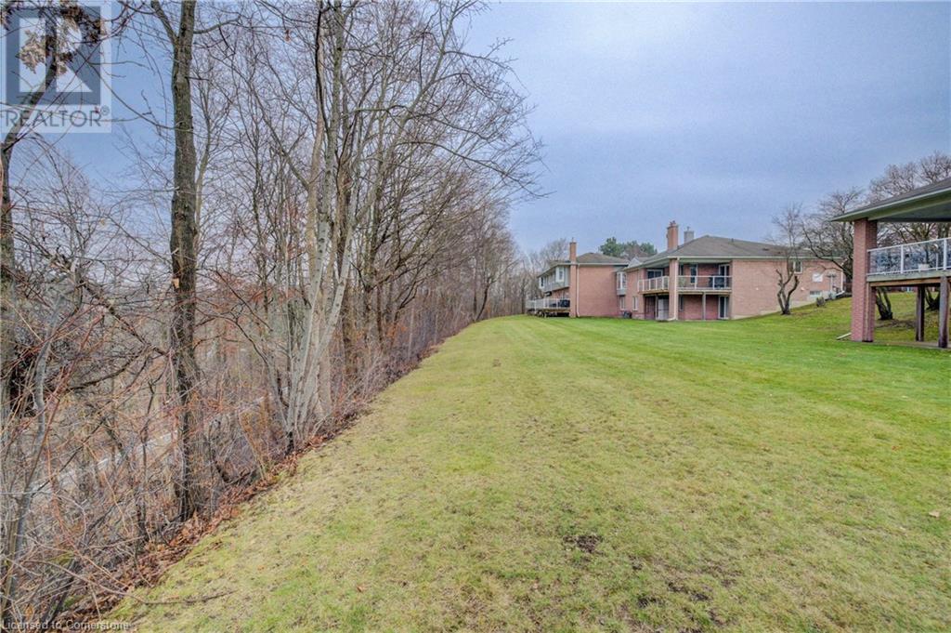337 George Street N Unit# 3 Cambridge, Ontario N1S 4X7

$899,900管理费,Insurance, Common Area Maintenance, Landscaping, Parking
$725.79 每月
管理费,Insurance, Common Area Maintenance, Landscaping, Parking
$725.79 每月Located in the exclusive and very desirable River Walk Community in West Galt Cambridge backing onto the Grand River within walking distance to trails, shopping, restaurants, theatre and so much more!! This lovely multi-4-level home features beautifully landscaped grounds & sprinkler system. With approximately 2360 sq ft of finished living space, a double garage with inside entry, plus additional driveway parking for 2 cars, this home offers natural lighting and breathtaking views throughout. The main floor includes a spacious eat-in kitchen with an Island, granite counters and ample cupboard space. Inviting formal living and dining rooms, and a great Either home office OR 3rd Bedroom-with closet. The upper level boasts a master suite with a 3pc ensuite, a second bedroom, and a full 4pc bathroom. The lower level features a spacious and inviting family room with a gas fireplace and sliders leading to the deck overlooking the Grand River, great for outdoor BBQ & entertaining. This expansive space would even accommodate an art or yoga studio and many other possibilities. In addition the final level provides a finished rec room, workshop, laundry & 2pc bathroom. This complex also offers use of The Quarry building providing a games room & banquet room and access to a party room ideal for hosting and entertaining events! Don't miss this wonderful opportunity to call this home!! No maintenance or upkeep, offers you carefree living! Lock your doors and go! (id:43681)
房源概要
| MLS® Number | 40684614 |
| 房源类型 | 民宅 |
| 附近的便利设施 | 医院, 公园, 礼拜场所, 公共交通, 学校, 购物 |
| 社区特征 | 安静的区域, 社区活动中心 |
| 设备类型 | 热水器 |
| 特征 | Backs On Greenbelt, Conservation/green Belt, 阳台, 铺设车道, 自动车库门 |
| 总车位 | 4 |
| 租赁设备类型 | 热水器 |
| View Type | River View |
详 情
| 浴室 | 3 |
| 地上卧房 | 2 |
| 总卧房 | 2 |
| 公寓设施 | 宴会厅 |
| 家电类 | Central Vacuum, 洗碗机, 烘干机, 冰箱, 炉子, Water Softener, 洗衣机, Garage Door Opener |
| 地下室进展 | 已装修 |
| 地下室类型 | 全完工 |
| 施工种类 | 附加的 |
| 空调 | 中央空调 |
| 外墙 | 砖 |
| Fire Protection | Smoke Detectors, Alarm System, Security System |
| 壁炉 | 有 |
| Fireplace Total | 1 |
| 固定装置 | 吊扇 |
| 地基类型 | 混凝土浇筑 |
| 客人卫生间(不包含洗浴) | 1 |
| 供暖方式 | 天然气 |
| 供暖类型 | 压力热风 |
| 内部尺寸 | 2251.92 Sqft |
| 类型 | 联排别墅 |
| 设备间 | 市政供水 |
车 位
| 附加车库 |
土地
| 入口类型 | Highway Access |
| 英亩数 | 无 |
| 土地便利设施 | 医院, 公园, 宗教场所, 公共交通, 学校, 购物 |
| 污水道 | 城市污水处理系统 |
| 规划描述 | Rm4 |
房 间
| 楼 层 | 类 型 | 长 度 | 宽 度 | 面 积 |
|---|---|---|---|---|
| 二楼 | 四件套浴室 | 6' x 7'5'' | ||
| 二楼 | 卧室 | 9'6'' x 11'9'' | ||
| 二楼 | 主卧 | 12'0'' x 15'7'' | ||
| 二楼 | 完整的浴室 | 7'8'' x 10'3'' | ||
| 地下室 | 设备间 | 9'8'' x 5'9'' | ||
| 地下室 | Storage | 17'11'' x 14'10'' | ||
| 地下室 | 娱乐室 | 22'10'' x 16'5'' | ||
| 地下室 | 洗衣房 | 9'6'' x 9'3'' | ||
| 地下室 | 两件套卫生间 | 5'5'' x 5'11'' | ||
| Lower Level | 家庭房 | 28'10'' x 15'1'' | ||
| 一楼 | Office | 9'7'' x 12'6'' | ||
| 一楼 | 客厅 | 11'11'' x 16'9'' | ||
| 一楼 | 厨房 | 8'3'' x 14'6'' | ||
| 一楼 | 餐厅 | 10'5'' x 14'3'' | ||
| 一楼 | Breakfast | 5'10'' x 12'1'' |
设备间
| 有线电视 | 可用 |
| 配电箱 | 可用 |
| 天然气 | 可用 |
| Telephone | 可用 |
https://www.realtor.ca/real-estate/27733597/337-george-street-n-unit-3-cambridge

