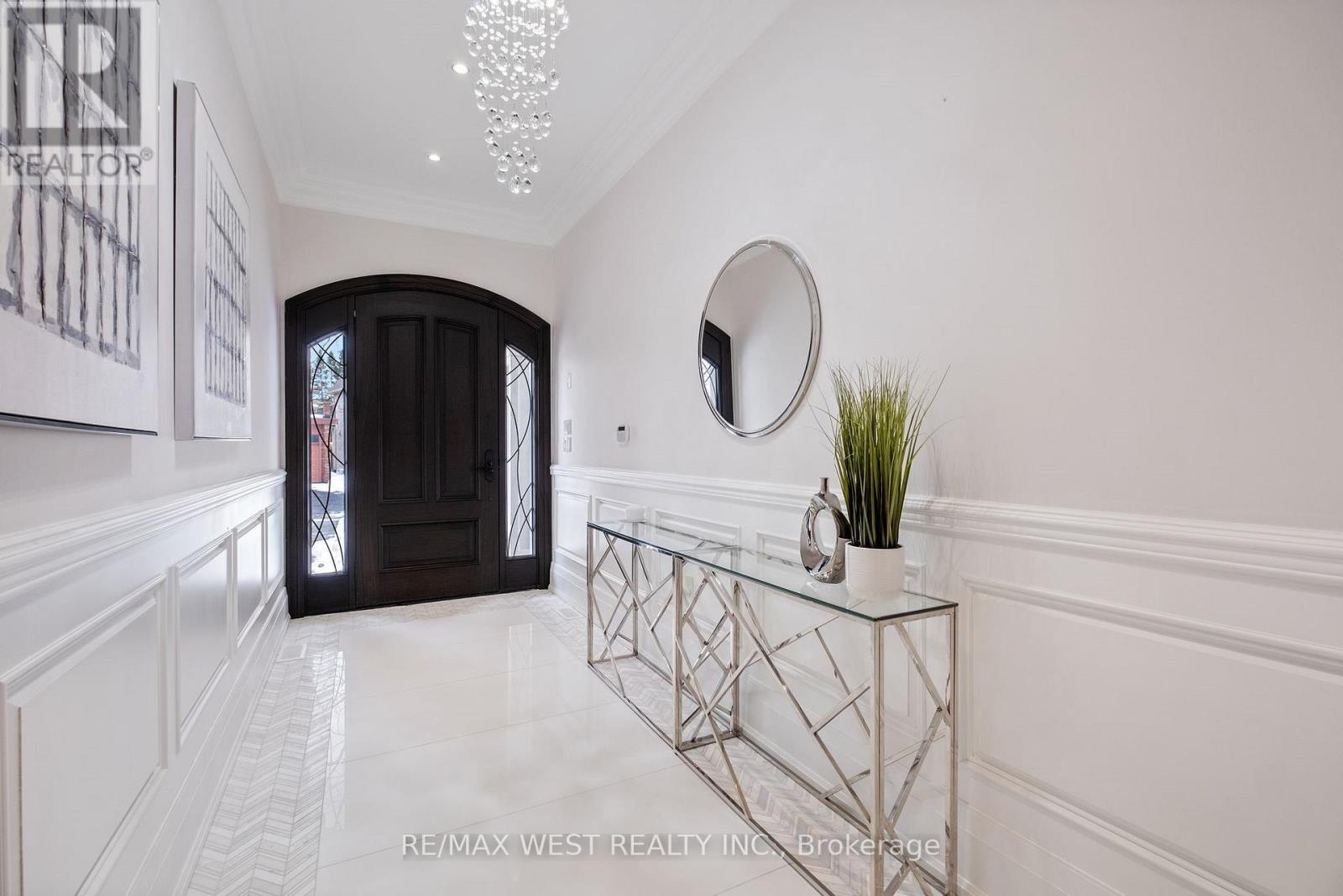7 卧室
8 浴室
3500 - 5000 sqft
壁炉
Inground Pool
中央空调
风热取暖
$3,599,999
A must see custom built home in the heart of Beautiful Mill Pond. Steps to well known Pleasantville Public School and Richmond Hills own Mill Pond Park. Enjoy the privacy that only a cul de sac can offer. This 5 bedroom, 8 bathroom beauty offers a deep lot, mature trees, walkout to the rear deck, pool and hot tub, as well as a separate walk up from the impeccably finished basement. The main floor kitchen is flooded with natural light and exudes elegance and sophistication. While enjoying the open site lines and efficient functionality of the main floor kitchen you can relish in the luxury of top of the line appliances including a chef's 60" Wolf stove, dual ovens, griddle and indoor BBQ Grill. In addition to this combination is a matching high CFM vent hood, dual sinks, custom backsplash, pot filler and oversized island. In keeping with luxury every step of the way, the upper level of this home features 5 large bedrooms, each with their own walk in closet and ensuite, with the primary suite offering a spa styled oasis, extra large walk in-closet and a sitting area with a double sided fireplace. Be prepared to enjoy every corner of the oversized, open concept basement, including a wet bar, stainless steel fridge, a bar height island and a walk up to the pool and patio. If private and cozy is what you're aiming for, enjoy the separate theatre and entertainment room right beside the 4 piece bathroom which features a luxurious steam shower. The main floor flex space, currently being used as an office, features a 3 piece bathroom and can be used as a ground floor bedroom for those extended families looking to avoid steps. Enjoy what this gorgeous home and beautiful Mill Pond has to offer your family and friends. (id:43681)
房源概要
|
MLS® Number
|
N12219196 |
|
房源类型
|
民宅 |
|
社区名字
|
Mill Pond |
|
特征
|
无地毯 |
|
总车位
|
8 |
|
泳池类型
|
Inground Pool |
详 情
|
浴室
|
8 |
|
地上卧房
|
5 |
|
地下卧室
|
2 |
|
总卧房
|
7 |
|
家电类
|
Garage Door Opener Remote(s), Central Vacuum, All, 窗帘 |
|
地下室功能
|
Walk-up |
|
地下室类型
|
N/a |
|
施工种类
|
独立屋 |
|
空调
|
中央空调 |
|
外墙
|
砖, 石 |
|
壁炉
|
有 |
|
Flooring Type
|
Hardwood, Tile |
|
地基类型
|
混凝土浇筑 |
|
客人卫生间(不包含洗浴)
|
1 |
|
供暖方式
|
天然气 |
|
供暖类型
|
压力热风 |
|
储存空间
|
2 |
|
内部尺寸
|
3500 - 5000 Sqft |
|
类型
|
独立屋 |
|
设备间
|
市政供水 |
车 位
土地
|
英亩数
|
无 |
|
污水道
|
Sanitary Sewer |
|
土地深度
|
158 Ft ,7 In |
|
土地宽度
|
64 Ft |
|
不规则大小
|
64 X 158.6 Ft |
房 间
| 楼 层 |
类 型 |
长 度 |
宽 度 |
面 积 |
|
二楼 |
主卧 |
10.97 m |
5.5 m |
10.97 m x 5.5 m |
|
二楼 |
第二卧房 |
7.04 m |
3.38 m |
7.04 m x 3.38 m |
|
二楼 |
第三卧房 |
3.69 m |
5.51 m |
3.69 m x 5.51 m |
|
二楼 |
Bedroom 4 |
3.96 m |
3.98 m |
3.96 m x 3.98 m |
|
二楼 |
Bedroom 5 |
3.68 m |
5.51 m |
3.68 m x 5.51 m |
|
地下室 |
Media |
3.38 m |
6.43 m |
3.38 m x 6.43 m |
|
地下室 |
娱乐,游戏房 |
11.58 m |
7.32 m |
11.58 m x 7.32 m |
|
一楼 |
厨房 |
3.37 m |
55 m |
3.37 m x 55 m |
|
一楼 |
客厅 |
3.68 m |
5.5 m |
3.68 m x 5.5 m |
|
一楼 |
餐厅 |
3.36 m |
3.38 m |
3.36 m x 3.38 m |
|
一楼 |
Office |
3.36 m |
4.91 m |
3.36 m x 4.91 m |
https://www.realtor.ca/real-estate/28465762/336-pine-trees-court-richmond-hill-mill-pond-mill-pond






















































