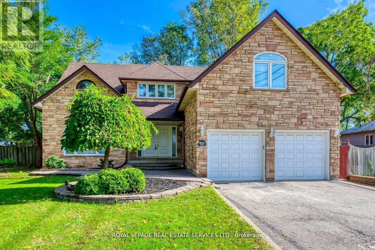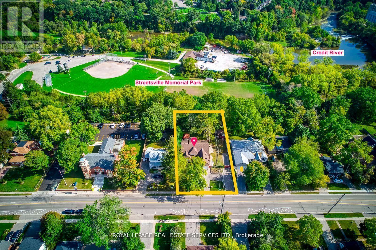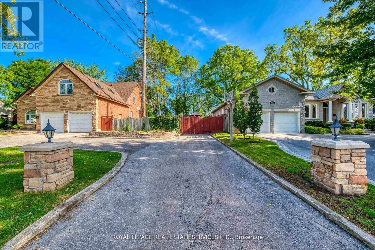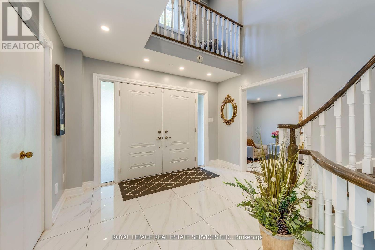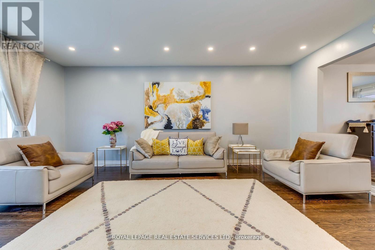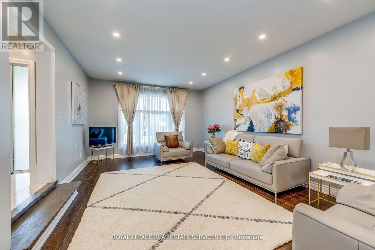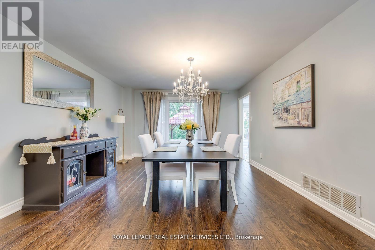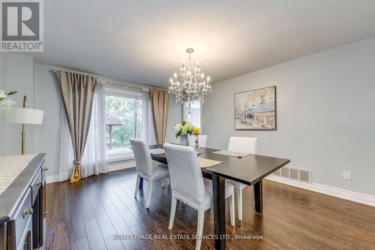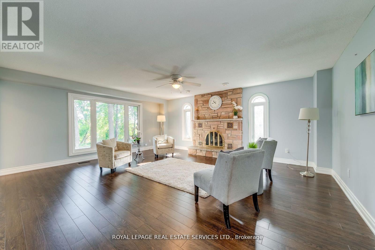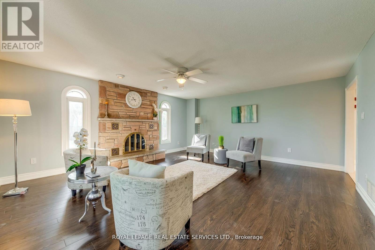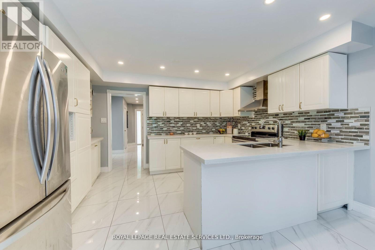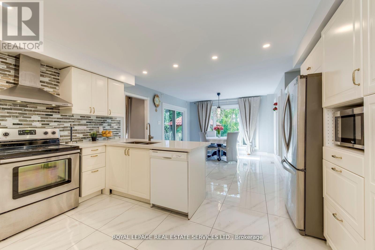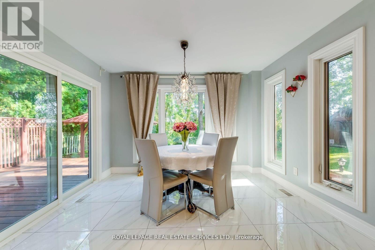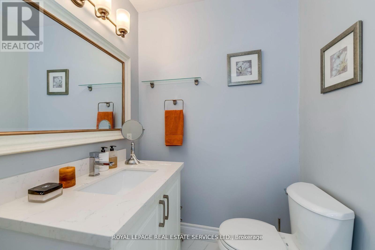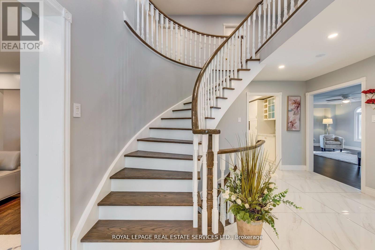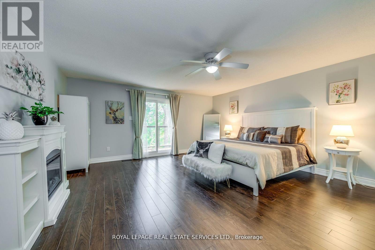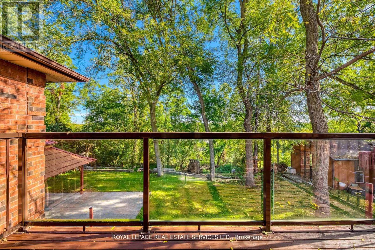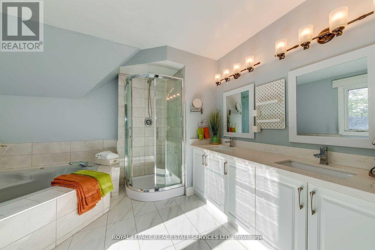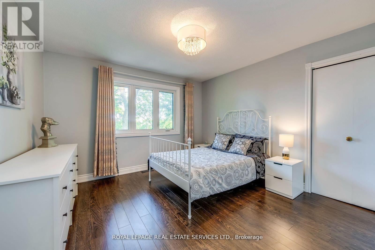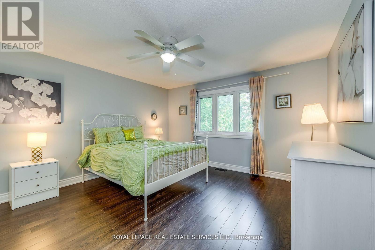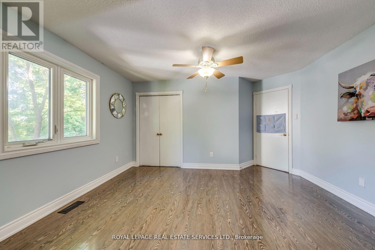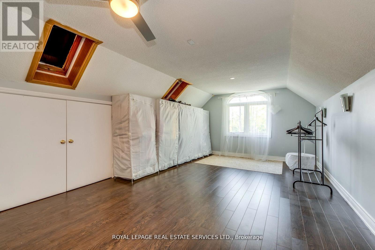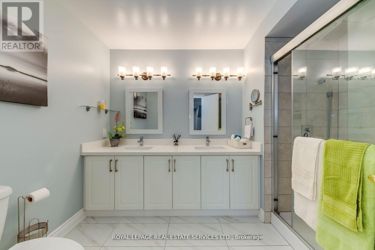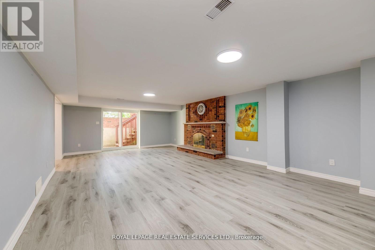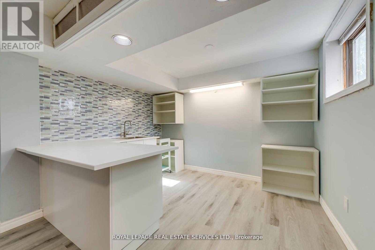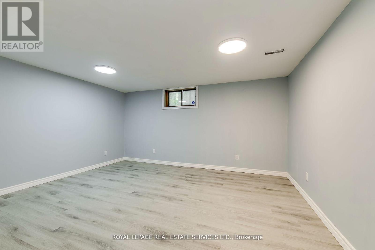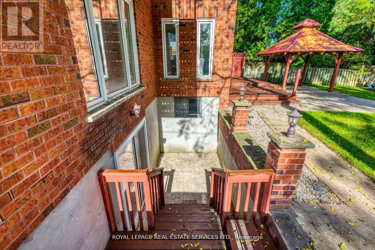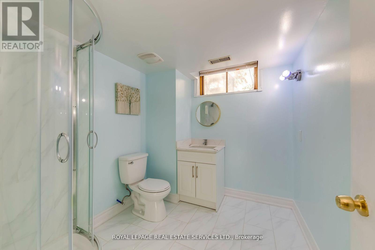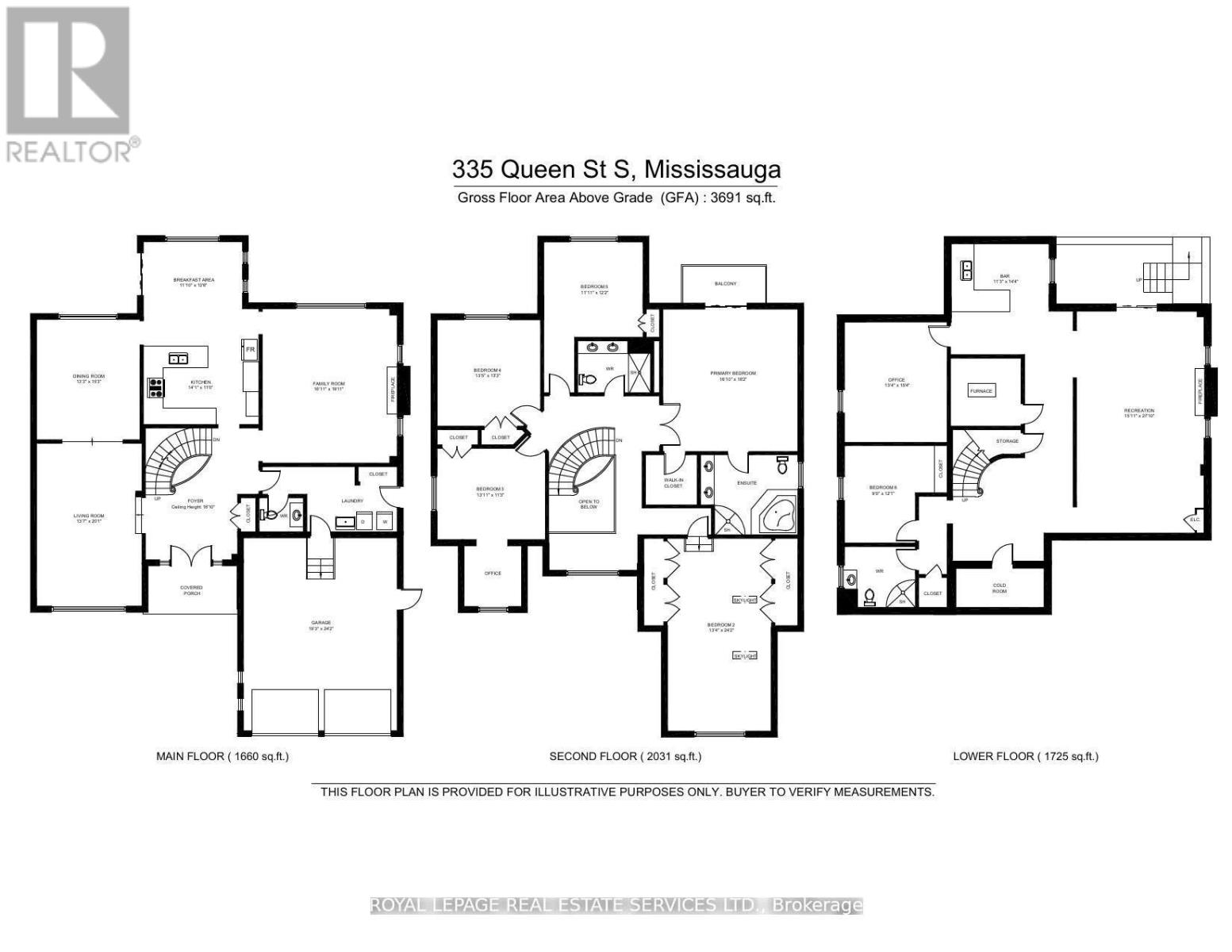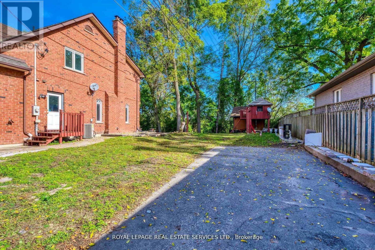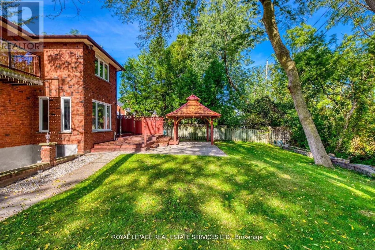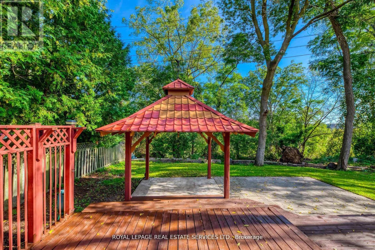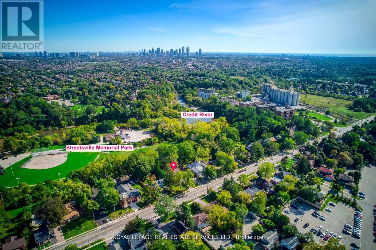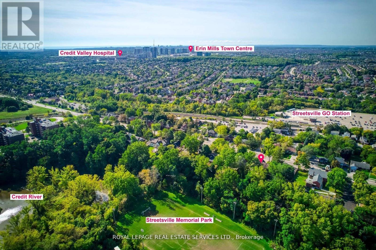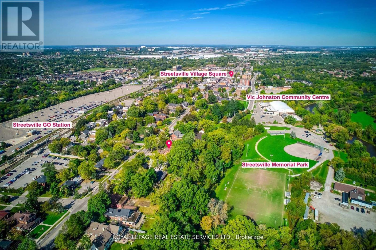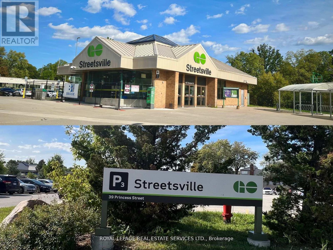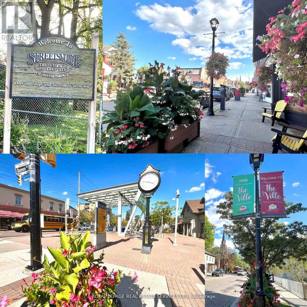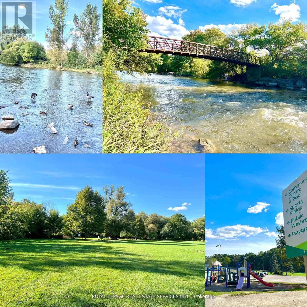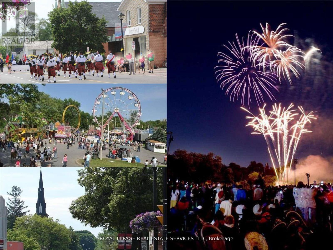7 卧室
4 浴室
3500 - 5000 sqft
壁炉
中央空调
风热取暖
$6,000 Monthly
Exceptional Opportunity!! STR-TR5 Zoning Allows For Business Uses On Your Own! It Situated On A Huge 99 X 166 Premium Ravine Lot At 0.375 Acre, A House with a Vacant Lot for More Private Activities and Your Own Needs! It Surrounding By Mature Trees Backing On Park & Credit River! Located In The Heart Of Trendy & Historic Streetsville Village! This Executive Custom Home Quality Built Approx 3700 Sqft + Finished Walk Up Basement, 10 Parking Spots On The Driveways, Deep Front Setback Privately Tucked Away & Off The Road. Walk -Up Basement. A Remarkably Spacious Layout with Generously Sized in All Principal Rooms and Large Windows Throughout, Allowing An Abundance Of Natural Light. Recent Upgrades Enhance The Home's Appeal. The Sunny Breakfast Area Opens to Multi-Level Decks, Perfect For Outdoor Enjoyment. The Primary Bedroom Is A True Retreat, Complete with A Spa-Like Ensuite Bath and A Walk-Out Balcony Overlooking The Tranquil Ravine and Beautiful Sunrise View. One Of the Front Bedrooms Has Been Utilized as A Home Theater/Entertainment Space. The Expansive Basement Includes A Large Recreation Room, A Kitchenette/Bar, 2 Bedrooms & 3pc Bath. Secluded Backyard Oasis and Immerse Yourself In The Breathtaking Natural Surroundings. The Sunny East-Facing 2-Level Patio Decks & Gazebo Provide An Ideal Setting For Entertaining and Enjoying The Peaceful Ambiance. Convenience Is Paramount, With A 5-Minute Walk to Streetsville GO Station, Great for GTA Commuter. Easily Stroll to Nearby Parks, Trails, Credit River, And the Vibrant & Charm Village, Which Offers Over 300 Shops, Pubs, Cafes, Restaurants, And Amenities. Enjoy The Various Festivals and Events That Take Place Throughout the Year. Furthermore, It Conveniently Located On A Bus Route To University Of Toronto Mississauga Campus and Is Close To Erin Mills Town Centre, The Hospital, and Easy Access To Highways 403, 401, and 407. (id:43681)
房源概要
|
MLS® Number
|
W12209651 |
|
房源类型
|
民宅 |
|
社区名字
|
Streetsville |
|
附近的便利设施
|
医院, 公共交通, 公园 |
|
社区特征
|
社区活动中心 |
|
特征
|
Ravine, 无地毯 |
|
总车位
|
12 |
详 情
|
浴室
|
4 |
|
地上卧房
|
5 |
|
地下卧室
|
2 |
|
总卧房
|
7 |
|
公寓设施
|
Fireplace(s) |
|
家电类
|
Garage Door Opener Remote(s), All, Garage Door Opener, Water Heater, 窗帘 |
|
地下室进展
|
已装修 |
|
地下室功能
|
Walk Out |
|
地下室类型
|
N/a (finished) |
|
施工种类
|
独立屋 |
|
空调
|
中央空调 |
|
外墙
|
砖, 石 |
|
壁炉
|
有 |
|
Fireplace Total
|
2 |
|
地基类型
|
混凝土浇筑 |
|
客人卫生间(不包含洗浴)
|
1 |
|
供暖方式
|
天然气 |
|
供暖类型
|
压力热风 |
|
储存空间
|
2 |
|
内部尺寸
|
3500 - 5000 Sqft |
|
类型
|
独立屋 |
|
设备间
|
市政供水 |
车 位
土地
|
英亩数
|
无 |
|
土地便利设施
|
医院, 公共交通, 公园 |
|
污水道
|
Sanitary Sewer |
|
土地深度
|
165 Ft ,7 In |
|
土地宽度
|
98 Ft ,8 In |
|
不规则大小
|
98.7 X 165.6 Ft |
|
地表水
|
River/stream |
房 间
| 楼 层 |
类 型 |
长 度 |
宽 度 |
面 积 |
|
二楼 |
主卧 |
5.54 m |
5.13 m |
5.54 m x 5.13 m |
|
二楼 |
第二卧房 |
7.37 m |
4.06 m |
7.37 m x 4.06 m |
|
二楼 |
第三卧房 |
4.24 m |
3.43 m |
4.24 m x 3.43 m |
|
二楼 |
Bedroom 4 |
4.09 m |
4.04 m |
4.09 m x 4.04 m |
|
二楼 |
Bedroom 5 |
7.32 m |
4.03 m |
7.32 m x 4.03 m |
|
地下室 |
娱乐,游戏房 |
8.45 m |
4.87 m |
8.45 m x 4.87 m |
|
地下室 |
卧室 |
4.67 m |
4.06 m |
4.67 m x 4.06 m |
|
地下室 |
卧室 |
3.68 m |
2.74 m |
3.68 m x 2.74 m |
|
一楼 |
客厅 |
6.12 m |
4.11 m |
6.12 m x 4.11 m |
|
一楼 |
餐厅 |
4.65 m |
4.04 m |
4.65 m x 4.04 m |
|
一楼 |
厨房 |
4.29 m |
3.35 m |
4.29 m x 3.35 m |
|
一楼 |
Eating Area |
3.81 m |
3.61 m |
3.81 m x 3.61 m |
|
一楼 |
家庭房 |
6.07 m |
5.16 m |
6.07 m x 5.16 m |
https://www.realtor.ca/real-estate/28445082/335-queen-street-s-mississauga-streetsville-streetsville


