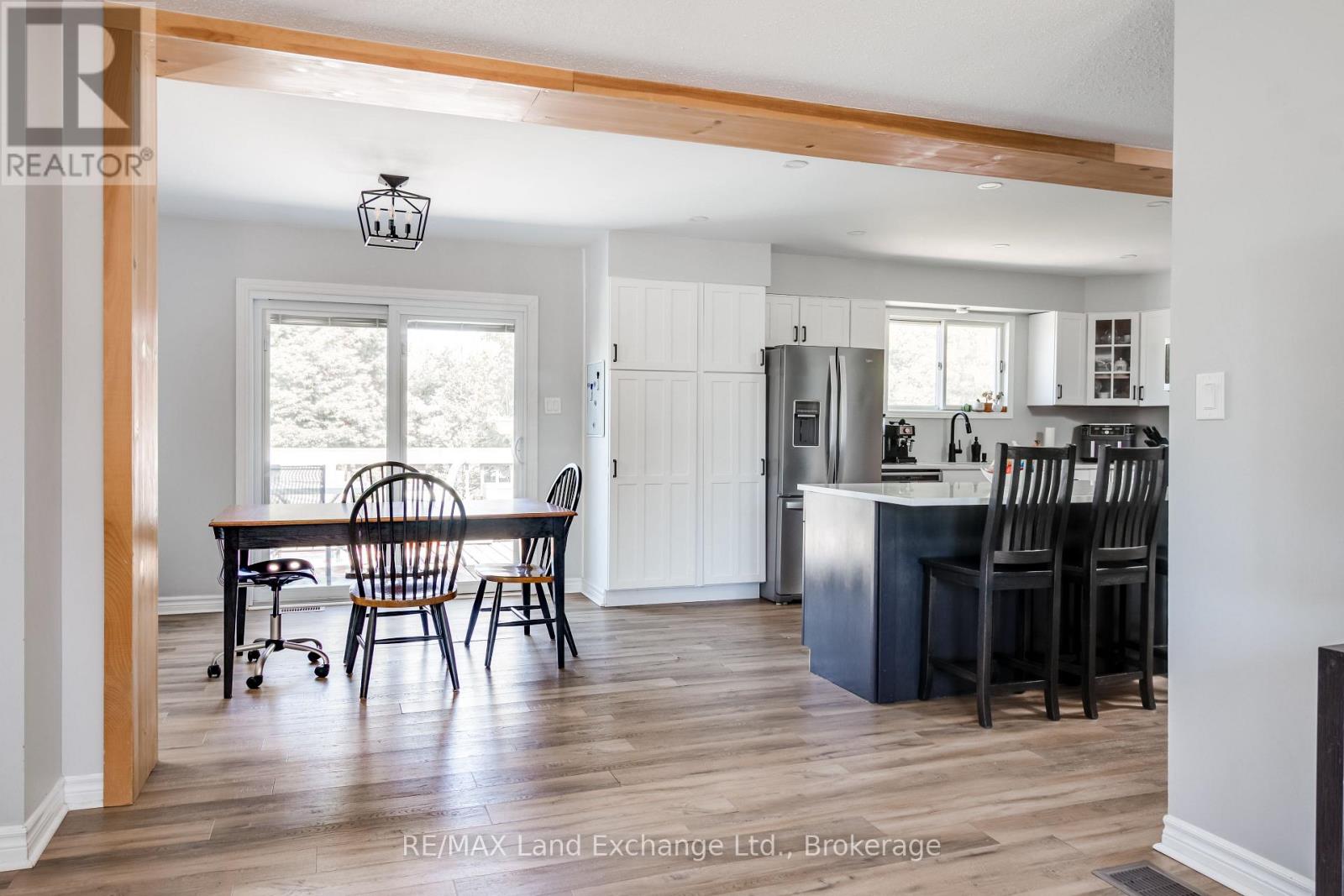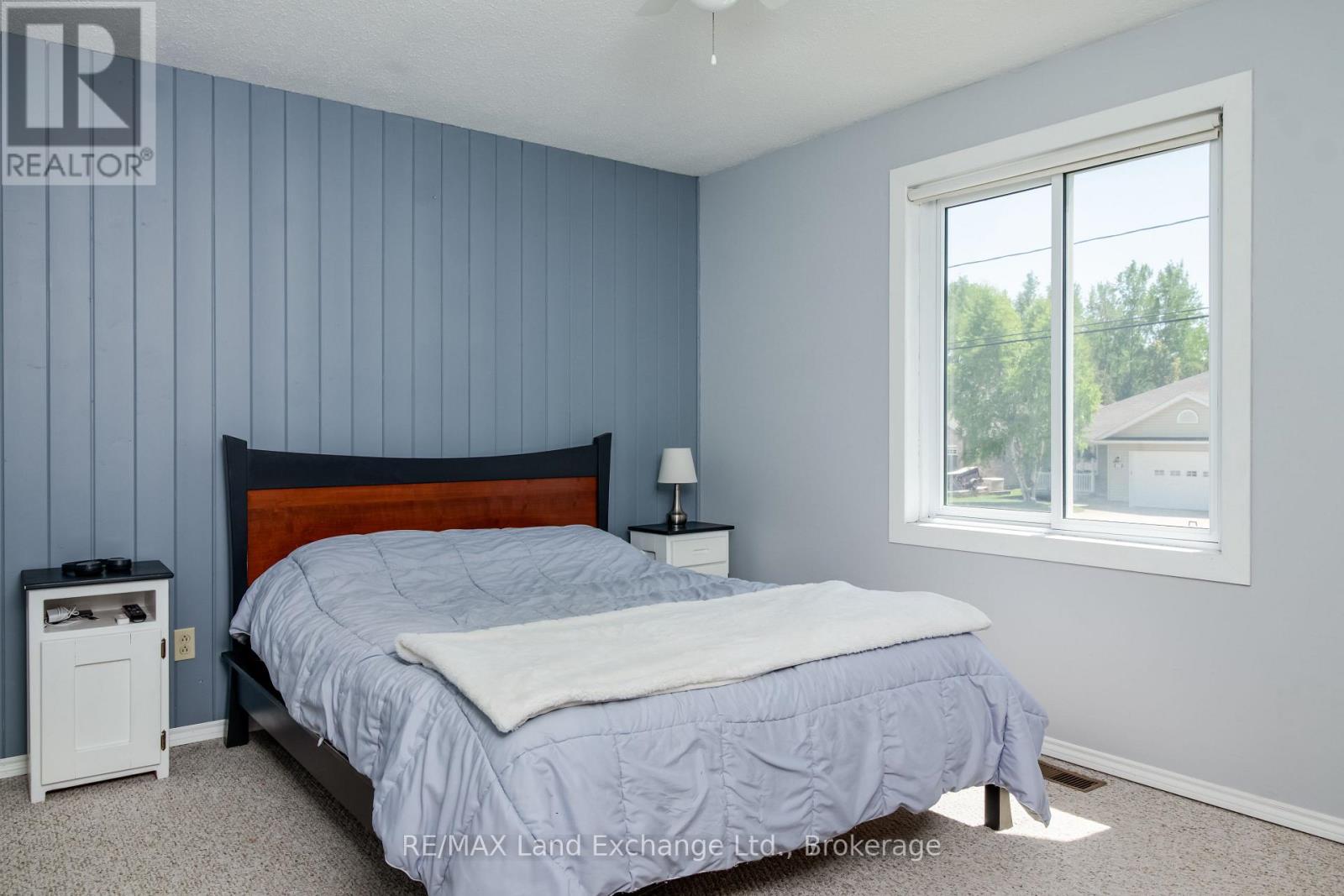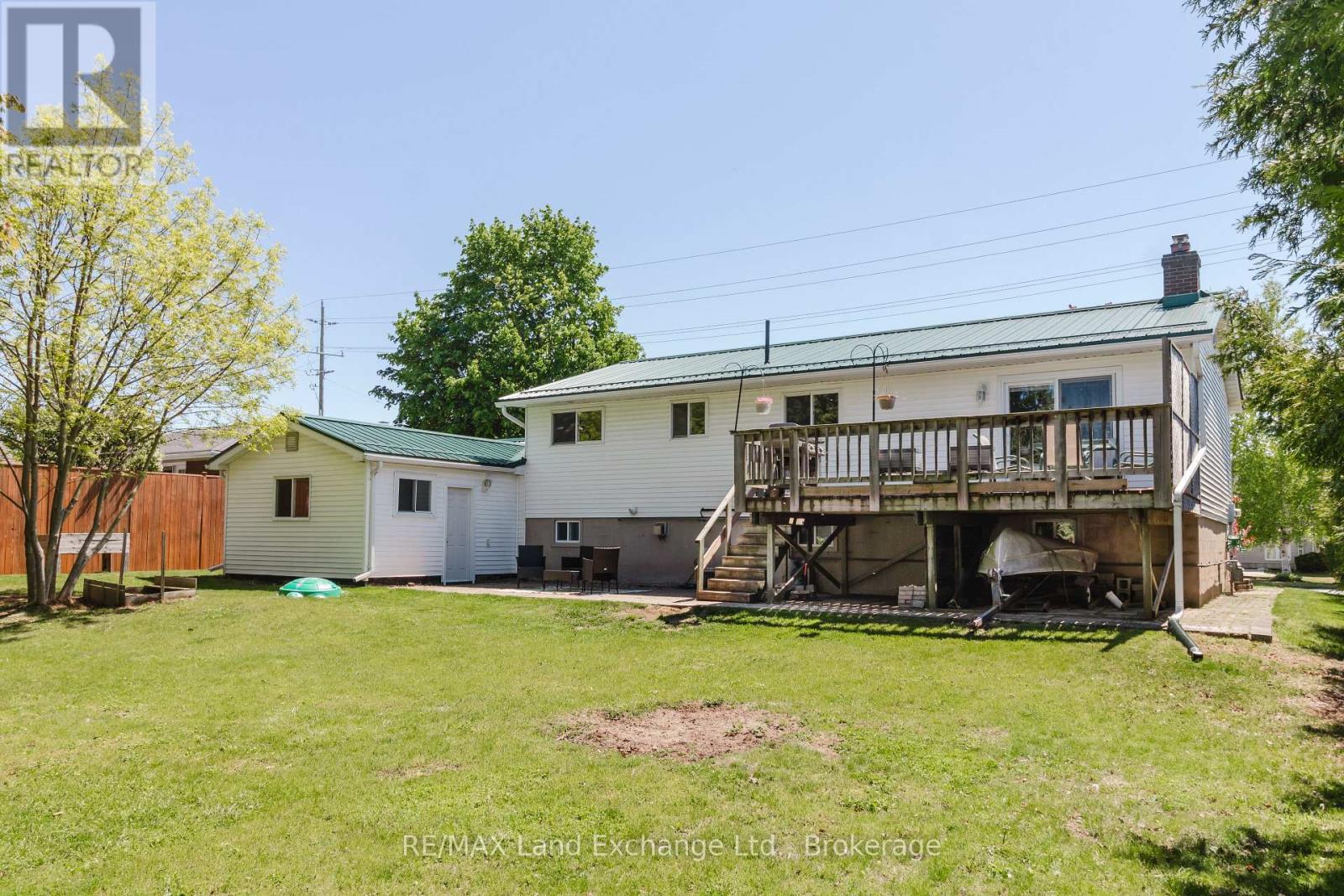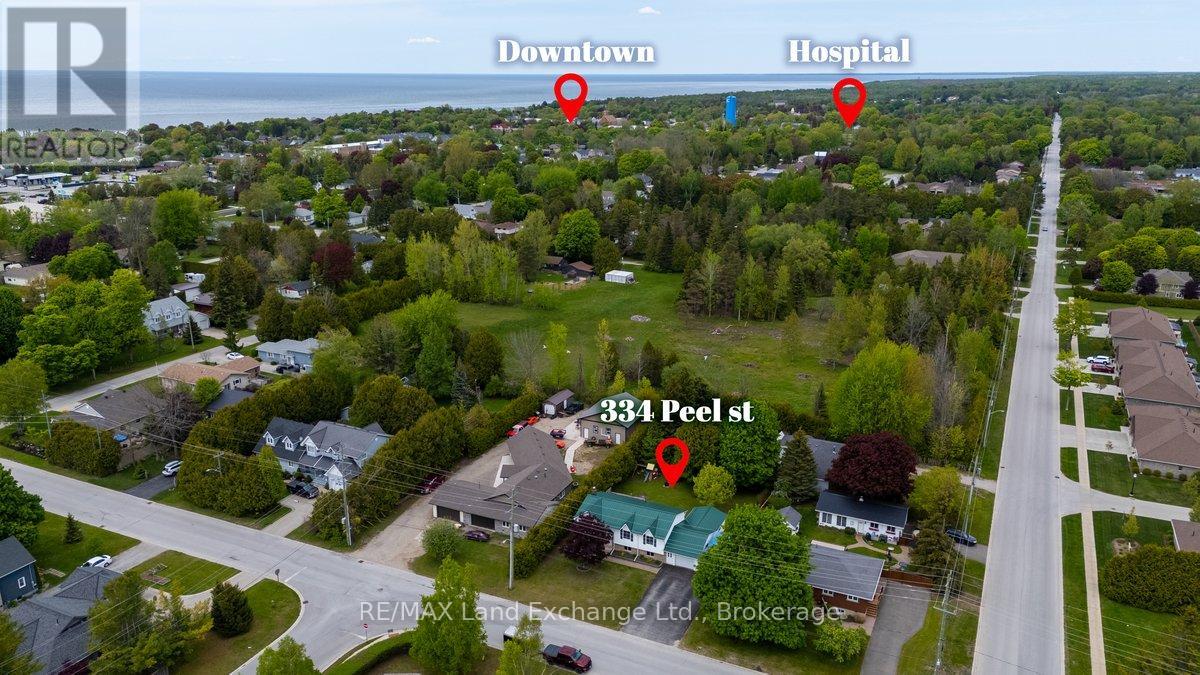3 卧室
2 浴室
700 - 1100 sqft
Raised 平房
壁炉
中央空调
风热取暖
$675,000
Charming Raised Bungalow with Renovated Kitchen & Bath, Workshop, and Private Yard. This well-maintained raised bungalow offers versatility for a wide range of buyers from first-time homeowners to growing families and even active retirees seeking comfort with room to host. The home features 3 spacious bedrooms on the main level, plus a den downstairs that could easily serve as a home office or guest space. The beautifully renovated kitchen is a standout, boasting sleek quartz countertops, modern finishes, and ample cabinetry, perfect for anyone who enjoys cooking and entertaining. Adjacent to the dining area, patio doors lead to a large deck, ideal for outdoor dining and relaxation. The main floor bathroom has also been fully renovated, complete with quartz countertops, adding a touch of luxury to everyday living.Downstairs, you'll find a cozy family room accented by a gas fireplace, as well as a multi-purpose hobby room- great for a games room, crafting, or a kids' play area. A convenient walk-up from the lower level leads directly into the attached garage. For DIY enthusiasts or anyone in need of extra workspace, theres a spare room behind the garage that makes an excellent workshop, with direct access to the fully fenced backyard. The home sits on a large lot with a private backyard, offering ample space for gardening, play, or simply enjoying the outdoors. Additional features include some updated flooring, durable vinyl and brick exterior, and a long-lasting metal roof. This home truly combines comfort, function, and opportunity in a welcoming package. (id:43681)
房源概要
|
MLS® Number
|
X12183662 |
|
房源类型
|
民宅 |
|
社区名字
|
Saugeen Shores |
|
总车位
|
5 |
详 情
|
浴室
|
2 |
|
地上卧房
|
3 |
|
总卧房
|
3 |
|
公寓设施
|
Fireplace(s) |
|
家电类
|
Water Heater, 洗碗机, 烘干机, 炉子, 洗衣机, 窗帘, 冰箱 |
|
建筑风格
|
Raised Bungalow |
|
地下室进展
|
已装修 |
|
地下室类型
|
全完工 |
|
施工种类
|
独立屋 |
|
空调
|
中央空调 |
|
外墙
|
砖, 乙烯基壁板 |
|
壁炉
|
有 |
|
Fireplace Total
|
1 |
|
地基类型
|
水泥 |
|
供暖方式
|
天然气 |
|
供暖类型
|
压力热风 |
|
储存空间
|
1 |
|
内部尺寸
|
700 - 1100 Sqft |
|
类型
|
独立屋 |
|
设备间
|
市政供水 |
车 位
土地
|
英亩数
|
无 |
|
污水道
|
Sanitary Sewer |
|
土地深度
|
128 Ft ,3 In |
|
土地宽度
|
84 Ft |
|
不规则大小
|
84 X 128.3 Ft |
|
规划描述
|
R1 |
房 间
| 楼 层 |
类 型 |
长 度 |
宽 度 |
面 积 |
|
地下室 |
家庭房 |
7.01 m |
5.18 m |
7.01 m x 5.18 m |
|
地下室 |
Playroom |
3.66 m |
3.05 m |
3.66 m x 3.05 m |
|
地下室 |
Office |
3.66 m |
3.65 m |
3.66 m x 3.65 m |
|
地下室 |
设备间 |
5.18 m |
3.05 m |
5.18 m x 3.05 m |
|
一楼 |
客厅 |
4.57 m |
3.35 m |
4.57 m x 3.35 m |
|
一楼 |
Workshop |
4.58 m |
4.28 m |
4.58 m x 4.28 m |
|
一楼 |
餐厅 |
3.35 m |
3.05 m |
3.35 m x 3.05 m |
|
一楼 |
厨房 |
4.58 m |
3.96 m |
4.58 m x 3.96 m |
|
一楼 |
主卧 |
3.68 m |
2.75 m |
3.68 m x 2.75 m |
|
一楼 |
第二卧房 |
3.96 m |
2.44 m |
3.96 m x 2.44 m |
|
一楼 |
第三卧房 |
3.05 m |
2.75 m |
3.05 m x 2.75 m |
https://www.realtor.ca/real-estate/28389827/334-peel-street-saugeen-shores-saugeen-shores








































