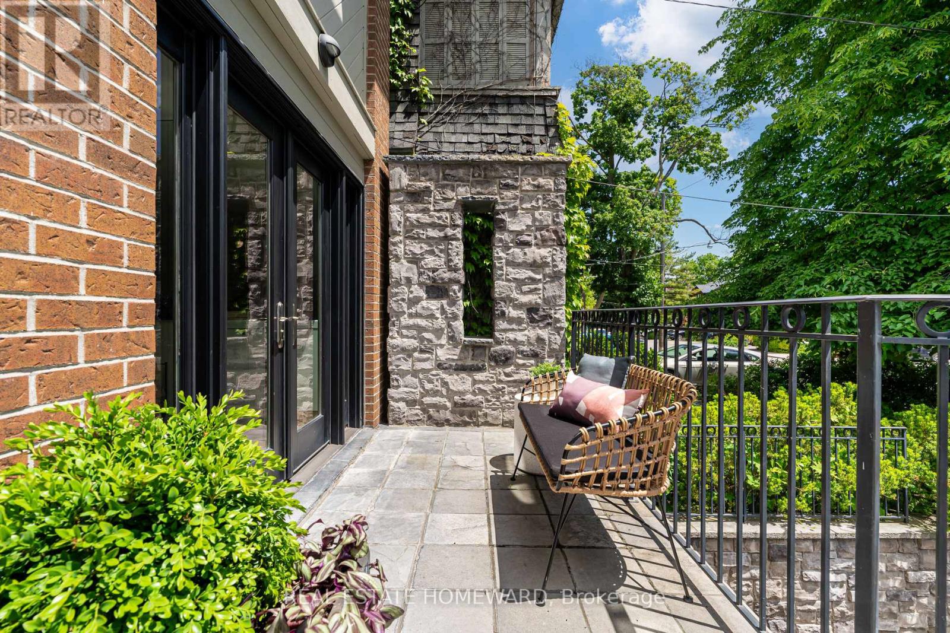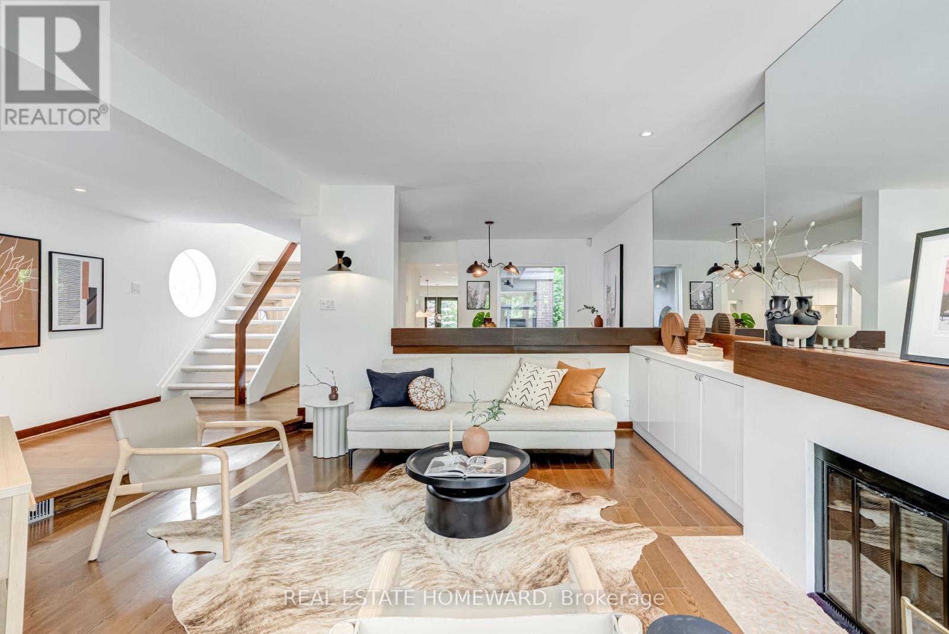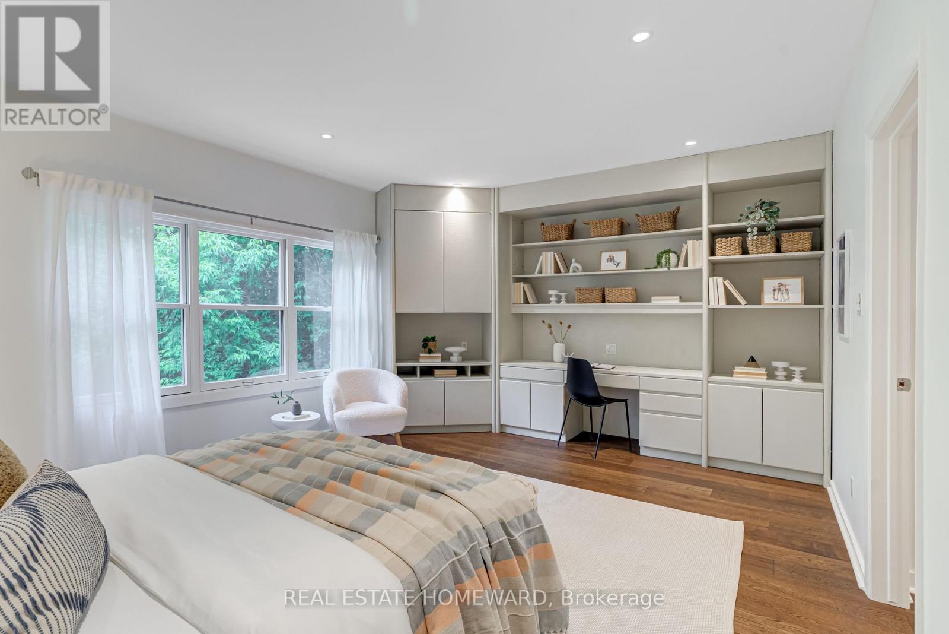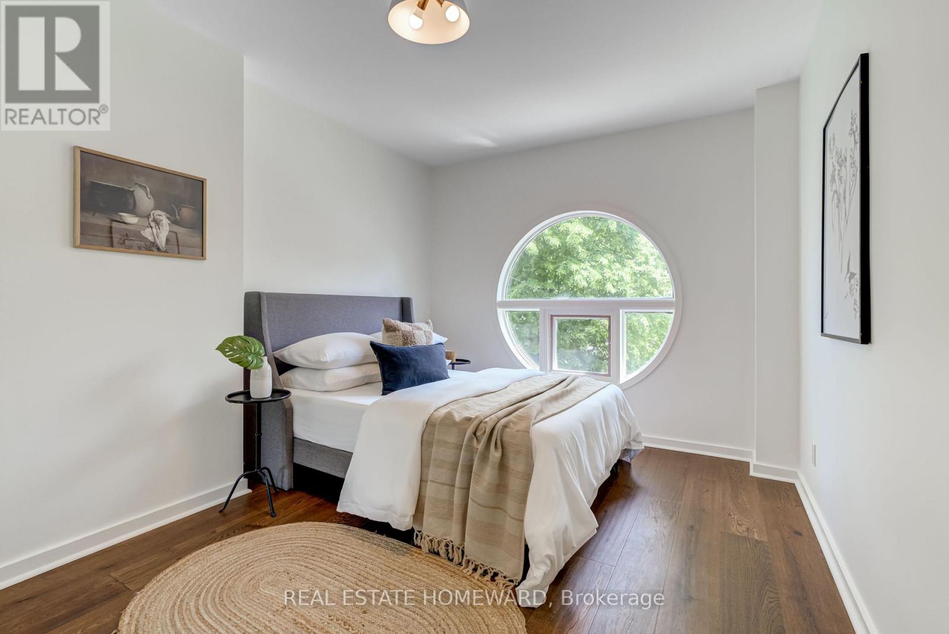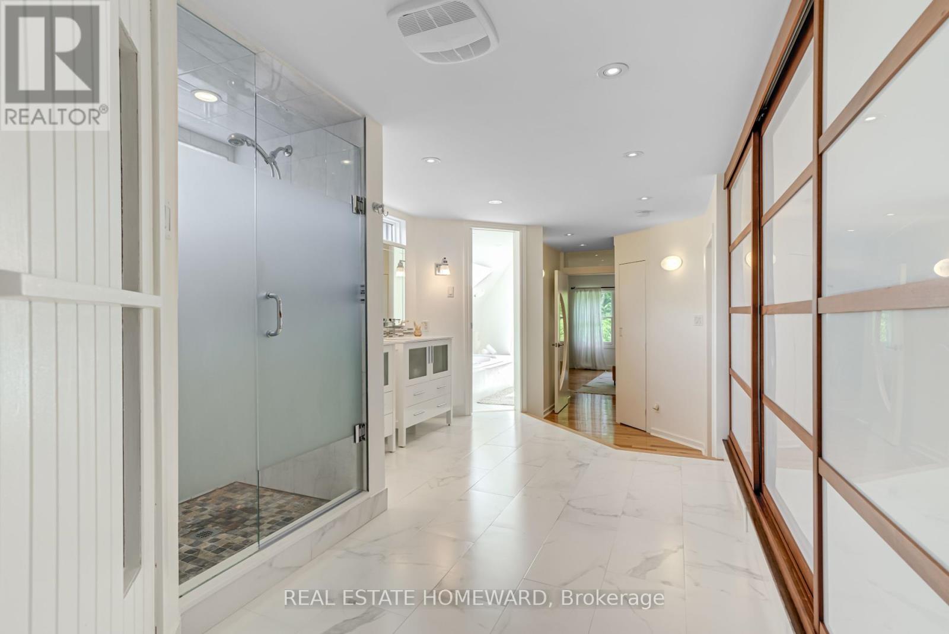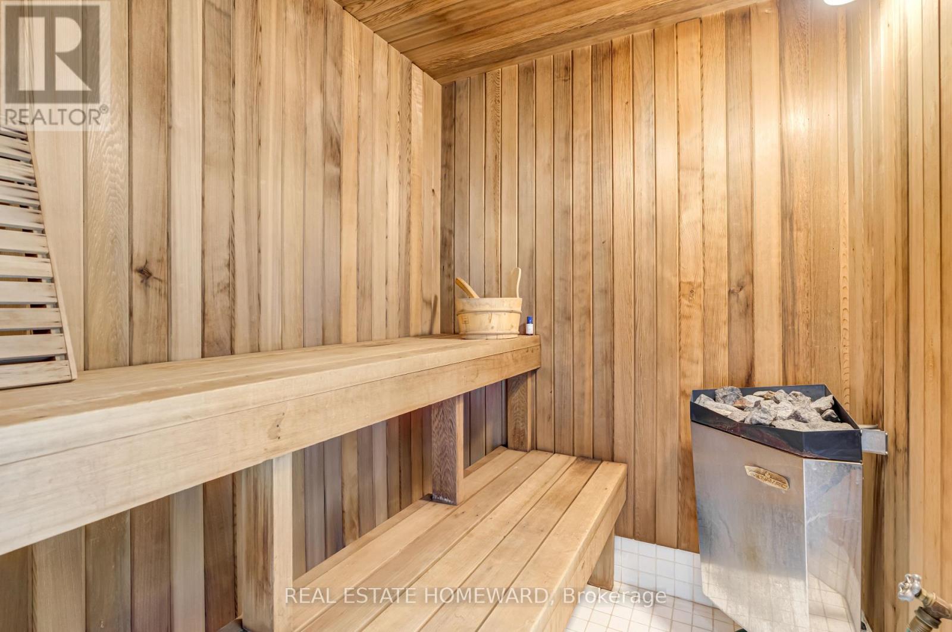334 Keewatin Avenue Toronto (Mount Pleasant East), Ontario M4P 2A5

$2,399,000
Tucked away on a quiet, dead-end street and backing directly onto Sherwood Park, this rare turn-key 3-storey detached home offers over 3,000 sq. ft. of above-grade living on an incredible 25 x 204 ft lot in the heart of one of Toronto's most desirable neighbourhoods. Steps to the soon-to-be Eglinton Crosstown, minutes to Yonge Street, and surrounded by nature, this home offers plenty of space and value! Inside, you'll find 5 bedrooms, 4 bathrooms, and a functional floor plan designed for family life. The main level offers generous living and dining areas, an updated eat-in kitchen, and forest views from nearly every window: picture summer BBQs, fall colours, and total backyard privacy with no rear neighbours. The second floor is ideal for kids, with 4 bedrooms, a washroom, and a laundry room. Reimagine the rear bedroom as a versatile bonus room, suitable for a play area, study space, or teen lounge. The third-floor primary suite is a true escape, featuring treetop views, a fireplace, a spa bath with sauna and soaker tub, and a sunny home office. The finished basement adds even more flexibility, think home gym, guest suite, or media room. Live on a friendly street with annual community events, in a home that offers space, serenity, and smart long-term value. Move in, dream big, and make it your own. Sherwood Park living starts here. (id:43681)
Open House
现在这个房屋大家可以去Open House参观了!
11:30 am
结束于:1:00 pm
2:00 pm
结束于:4:00 pm
2:00 pm
结束于:4:00 pm
房源概要
| MLS® Number | C12177709 |
| 房源类型 | 民宅 |
| 临近地区 | Don Valley West |
| 社区名字 | Mount Pleasant East |
| 附近的便利设施 | 公园, 公共交通, 学校 |
| 特征 | 树木繁茂的地区, Gazebo, Sauna |
| 总车位 | 3 |
| 结构 | Patio(s) |
详 情
| 浴室 | 4 |
| 地上卧房 | 5 |
| 总卧房 | 5 |
| 家电类 | Range, Cooktop, 烘干机, 微波炉, 烤箱, 炉子, 洗衣机, 冰箱 |
| 地下室进展 | 已装修 |
| 地下室功能 | Walk-up |
| 地下室类型 | N/a (finished) |
| 施工种类 | 独立屋 |
| 空调 | 中央空调 |
| 外墙 | 砖, 木头 |
| 壁炉 | 有 |
| Fireplace Total | 2 |
| Flooring Type | Hardwood, Tile |
| 地基类型 | 砖 |
| 客人卫生间(不包含洗浴) | 1 |
| 供暖方式 | 天然气 |
| 供暖类型 | 压力热风 |
| 储存空间 | 3 |
| 内部尺寸 | 3000 - 3500 Sqft |
| 类型 | 独立屋 |
| 设备间 | 市政供水 |
车 位
| 附加车库 | |
| Garage | |
| Tandem |
土地
| 英亩数 | 无 |
| 围栏类型 | Fenced Yard |
| 土地便利设施 | 公园, 公共交通, 学校 |
| Landscape Features | Landscaped |
| 污水道 | Sanitary Sewer |
| 土地深度 | 204 Ft |
| 土地宽度 | 25 Ft |
| 不规则大小 | 25 X 204 Ft |
房 间
| 楼 层 | 类 型 | 长 度 | 宽 度 | 面 积 |
|---|---|---|---|---|
| 二楼 | 第二卧房 | 5.13 m | 4.01 m | 5.13 m x 4.01 m |
| 二楼 | 第三卧房 | 3.66 m | 2.9 m | 3.66 m x 2.9 m |
| 二楼 | Bedroom 4 | 3.74 m | 2.95 m | 3.74 m x 2.95 m |
| 二楼 | Bedroom 5 | 3.74 m | 2.63 m | 3.74 m x 2.63 m |
| 三楼 | Office | 4.65 m | 3.66 m | 4.65 m x 3.66 m |
| 三楼 | 主卧 | 5.72 m | 4.98 m | 5.72 m x 4.98 m |
| 三楼 | 浴室 | 6.15 m | 2.87 m | 6.15 m x 2.87 m |
| 地下室 | 娱乐,游戏房 | 5.1 m | 3.2 m | 5.1 m x 3.2 m |
| 一楼 | 客厅 | 5.8 m | 4.84 m | 5.8 m x 4.84 m |
| 一楼 | 餐厅 | 4.87 m | 3.53 m | 4.87 m x 3.53 m |
| 一楼 | 厨房 | 7.24 m | 3.2 m | 7.24 m x 3.2 m |
| 一楼 | 家庭房 | 2.82 m | 2.4 m | 2.82 m x 2.4 m |


