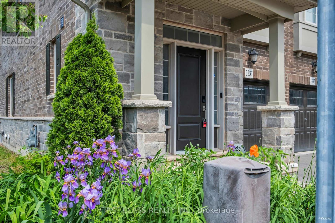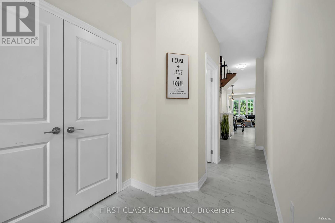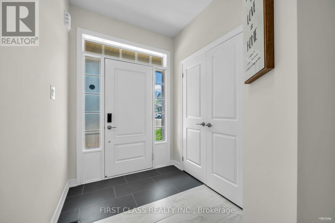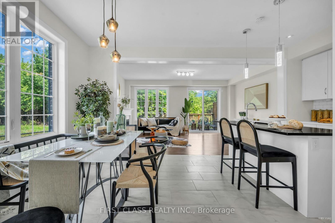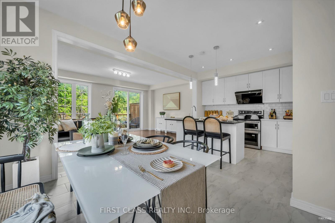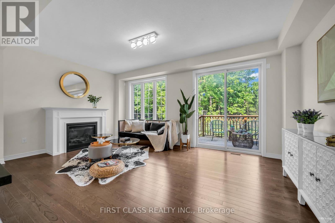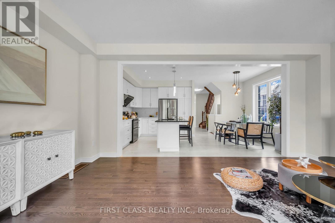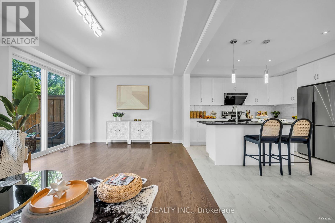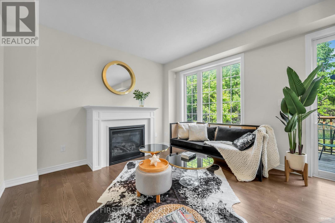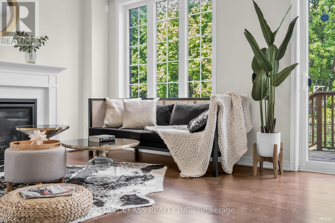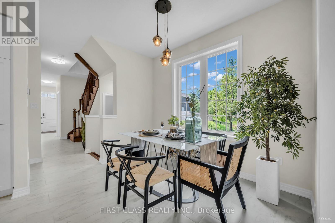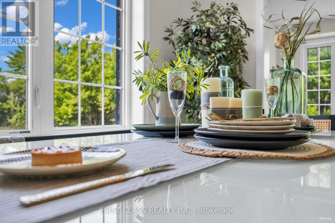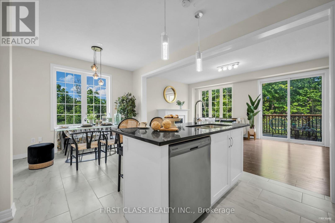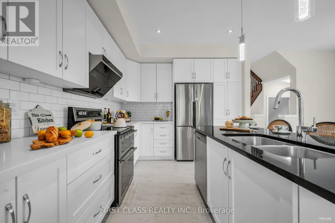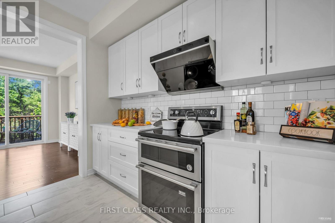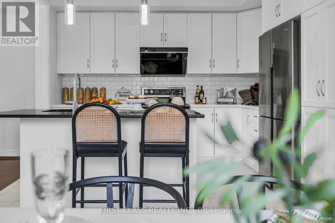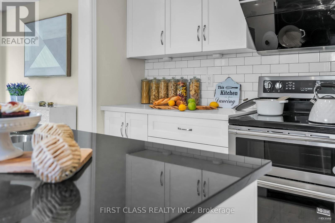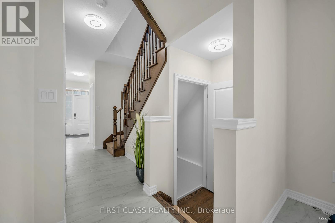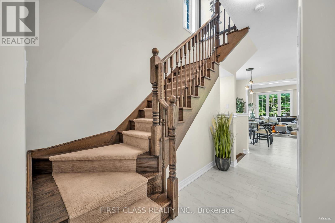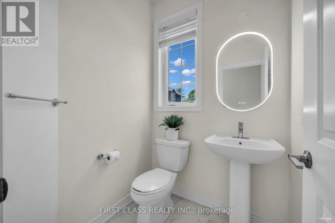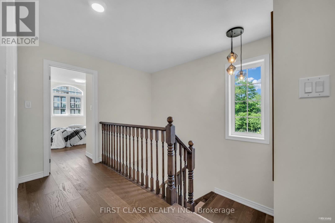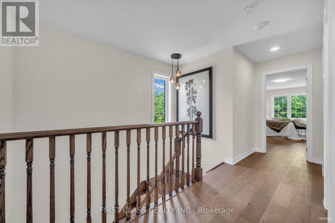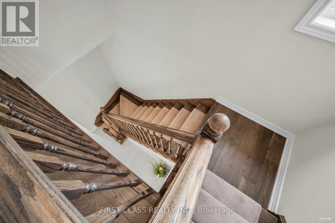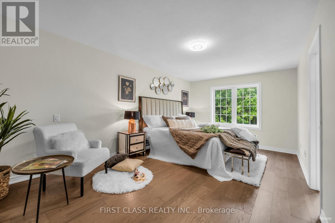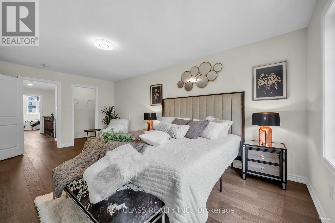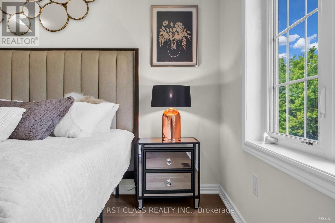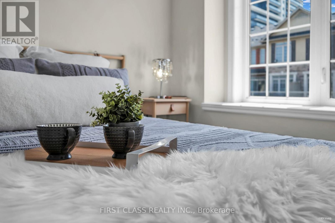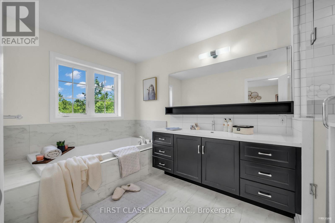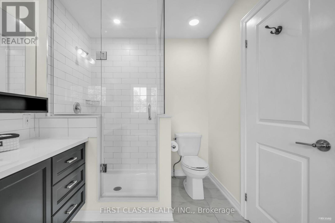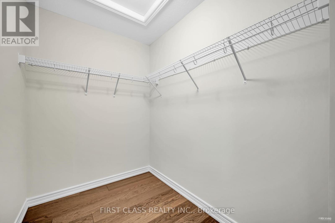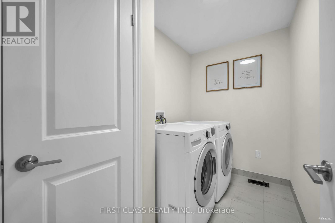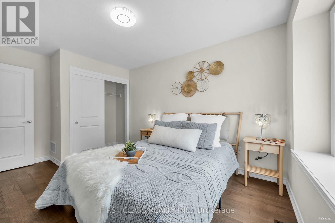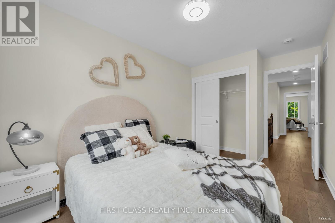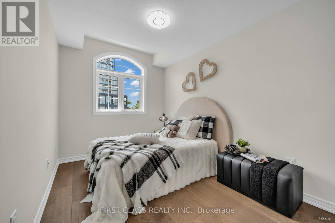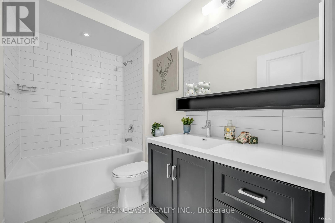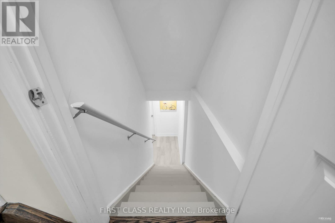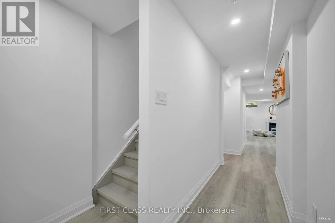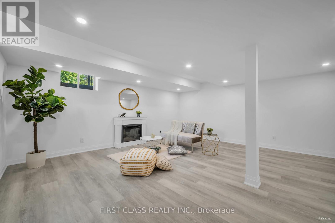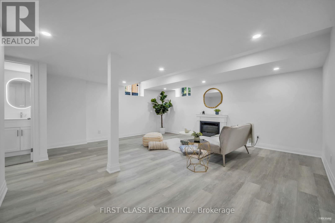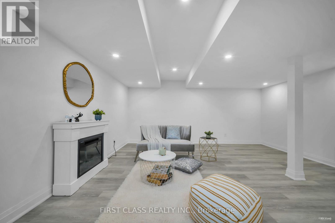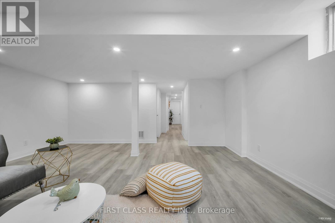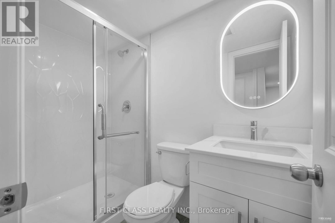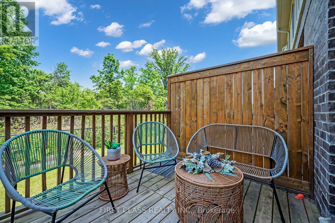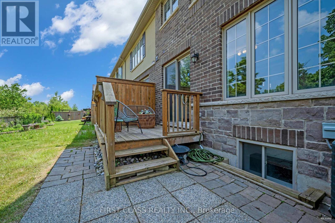3337 Mockingbird Common Street Oakville (Jm Joshua Meadows), Ontario L6H 0X1

3 卧室
4 浴室
1500 - 2000 sqft
壁炉
中央空调
风热取暖
$1,368,800
Newly Renovated End Unit Townhome in Prime Oakville Location! This bright and spacious 1830 sqft (as per floor plan) home is renovated from top to bottom, featuring a modern open-concept design, new lighting throughout, and Newly Renovated fully finished basement with large over sized windows and brand new modern bathroom facilities. Backing onto woods and trails on a premium larger lot, this end unit offers privacy and natural light with extra windows. Includes $30K in builder upgrades: oak stairs, pot lights, and 9 ceilings on the main floor. The primary suite features a 4-pc ensuite with frameless glass shower and his & hers walk-in closets. Close to highways, schools, parks, trails, and shopping. (id:43681)
Open House
现在这个房屋大家可以去Open House参观了!
June
14
Saturday
开始于:
2:00 pm
结束于:4:00 pm
June
15
Sunday
开始于:
2:00 pm
结束于:4:00 pm
房源概要
| MLS® Number | W12217296 |
| 房源类型 | 民宅 |
| 社区名字 | 1010 - JM Joshua Meadows |
| 附近的便利设施 | 医院, 公园, 公共交通, 学校 |
| 特征 | 树木繁茂的地区, 无地毯 |
| 总车位 | 2 |
详 情
| 浴室 | 4 |
| 地上卧房 | 3 |
| 总卧房 | 3 |
| Age | 0 To 5 Years |
| 家电类 | Central Vacuum |
| 地下室进展 | 已完成 |
| 地下室类型 | Full (unfinished) |
| 施工种类 | 附加的 |
| 空调 | 中央空调 |
| 外墙 | 砖, 石 |
| 壁炉 | 有 |
| Flooring Type | Hardwood, Ceramic |
| 地基类型 | 混凝土浇筑 |
| 客人卫生间(不包含洗浴) | 1 |
| 供暖方式 | 天然气 |
| 供暖类型 | 压力热风 |
| 储存空间 | 2 |
| 内部尺寸 | 1500 - 2000 Sqft |
| 类型 | 联排别墅 |
| 设备间 | 市政供水 |
车 位
| 附加车库 | |
| Garage |
土地
| 英亩数 | 无 |
| 土地便利设施 | 医院, 公园, 公共交通, 学校 |
| 污水道 | Sanitary Sewer |
| 土地深度 | 90 Ft ,10 In |
| 土地宽度 | 21 Ft ,4 In |
| 不规则大小 | 21.4 X 90.9 Ft ; Wider In Middle 40+, Total Area: 2677.52 |
| 规划描述 | 住宅 |
房 间
| 楼 层 | 类 型 | 长 度 | 宽 度 | 面 积 |
|---|---|---|---|---|
| 二楼 | 主卧 | 5.79 m | 3.4 m | 5.79 m x 3.4 m |
| 二楼 | 第二卧房 | 3.66 m | 3.05 m | 3.66 m x 3.05 m |
| 二楼 | 第三卧房 | 3.66 m | 2.59 m | 3.66 m x 2.59 m |
| 一楼 | 餐厅 | 3.35 m | 2.74 m | 3.35 m x 2.74 m |
| 一楼 | 家庭房 | 5.79 m | 3.81 m | 5.79 m x 3.81 m |
| 一楼 | 厨房 | 3.71 m | 3.05 m | 3.71 m x 3.05 m |
设备间
| 有线电视 | 已安装 |
| 配电箱 | 已安装 |
| 污水道 | 已安装 |


