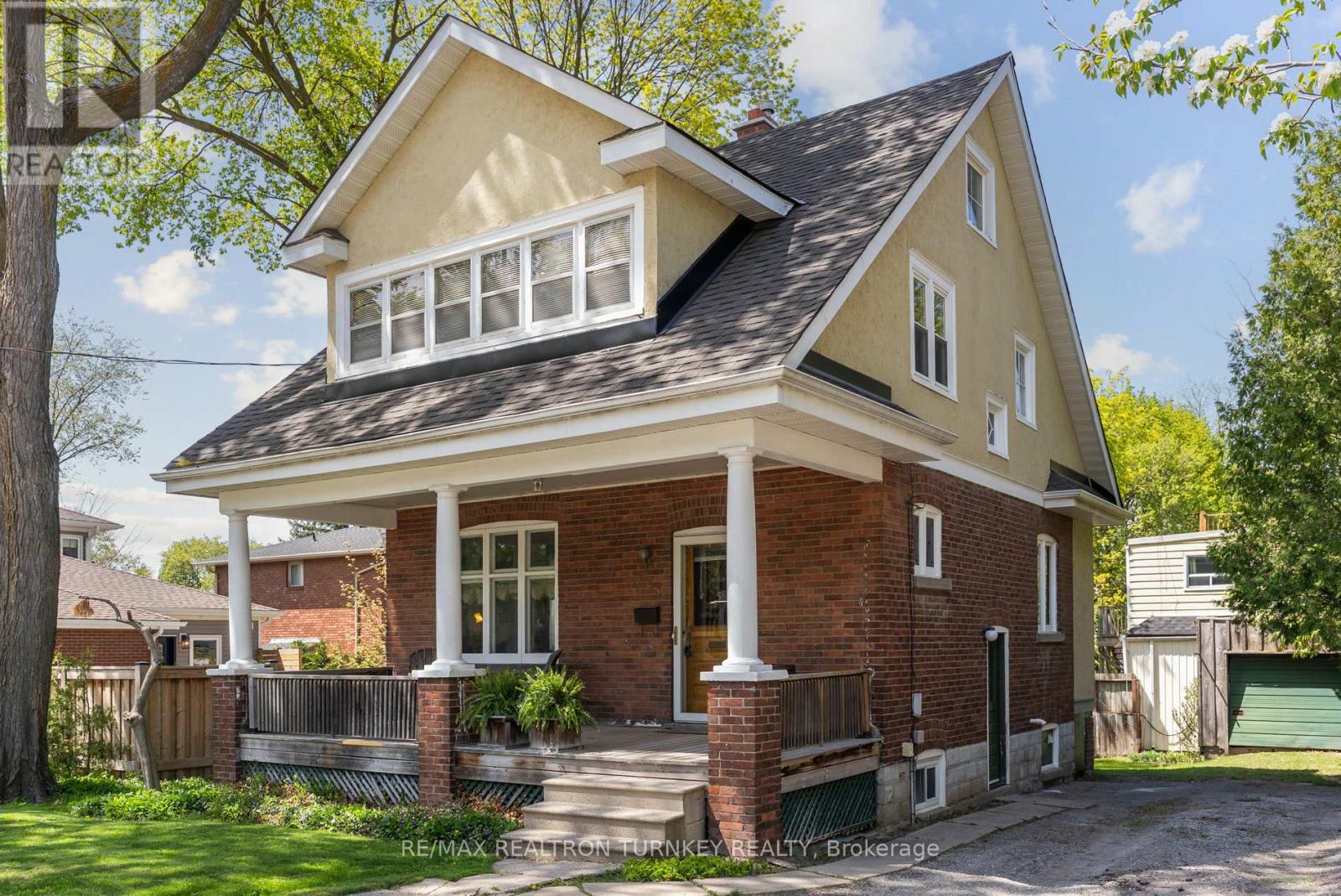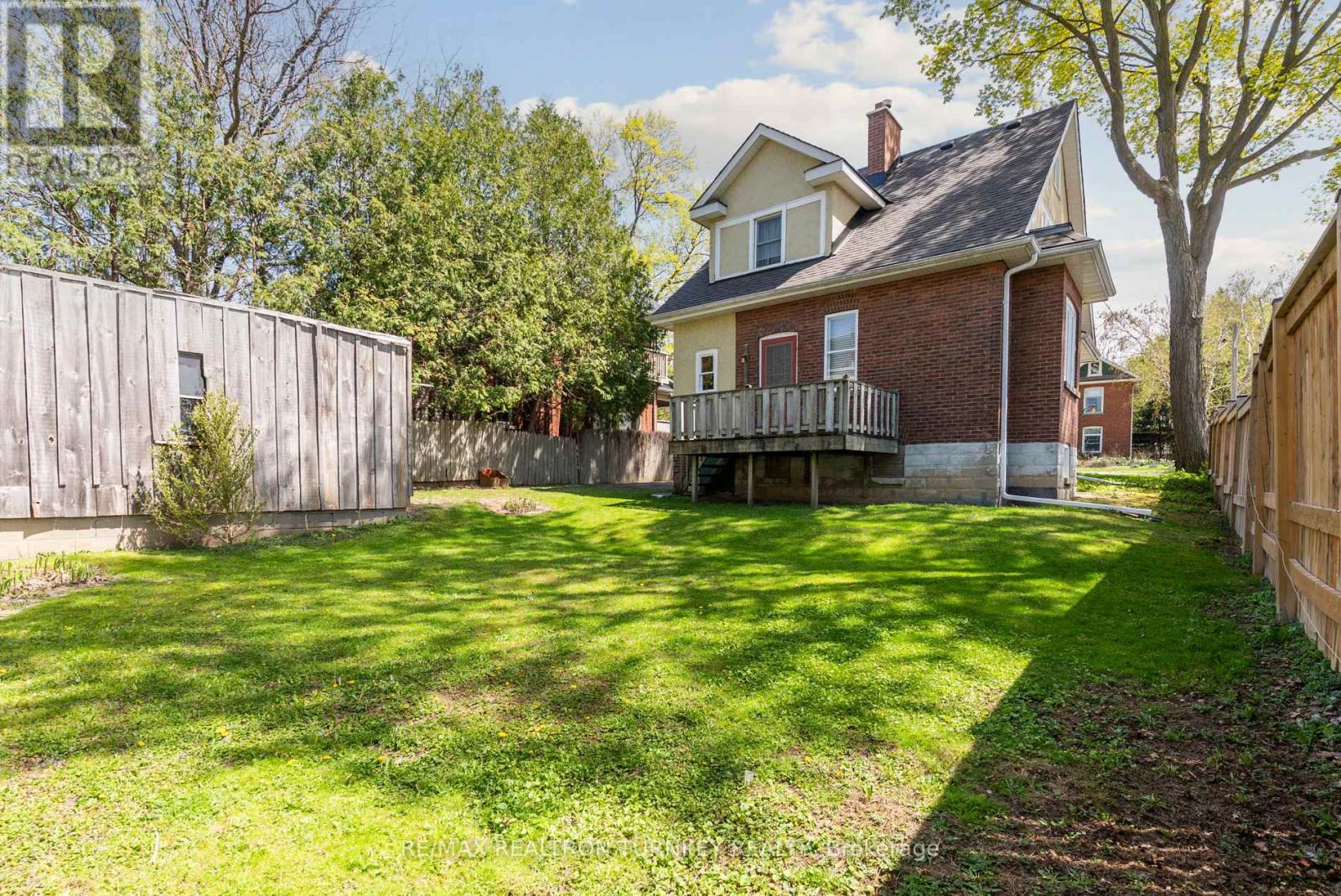5 卧室
1 浴室
1500 - 2000 sqft
壁炉
风热取暖
$849,000
One of Central Newmarkets grand century homes, magnificently maintained and full of character and charm! Situated on a mature, level 50 x 105 ft lot, this beautifully maintained 4+1 bedroom home offers timeless features rarely found today: solid double-brick construction, original millwork, 9 high ceilings (main), hardwood floors, staircase and banister, solid oak pocket doors, antique stained-glass window & vent cover, with stunning doors and trims throughout! Spacious Eat-in kitchen with Stainless Steel appliances & walk-out to a deck in the private backyard, ideal for relaxing or entertaining. Bright formal living & dining rooms with rich wood trims & oak pocket doors. The second floor features 4 large bedrooms, including a bright primary with a south-facing sunroom perfect for an office or cozy reading nook. Separate Entrance to a partially finished basement with a 5th bedroom or rec room, laundry/utility room, and a large workshop area with storage. Enjoy incredible curb appeal with a huge covered front porch, mature trees & perennial gardens. Detached 1-car garage/workshop (as-is) plus a private double driveway with parking for 4 vehicles. Over $150K spent in recent 2024 upgrades with warranties: New Roof including trusses, sheathing & shingles; Reconstructed Chimney. Upgraded 100 AMP electrical panel & Stainless Steel Appliances.Unbeatable location! Walk to Main Street, Fairy Lake, parks, restaurants, shops, Pickering College, Upper Canada Mall, GO Station, transit & hospital. A rare opportunity to own a stately home in a highly sought-after Central Newmarket neighbourhood. Flexible closing available!! This home is NOT listed/designated on the heritage home list, offering flexibility for renovation or development. (id:43681)
Open House
现在这个房屋大家可以去Open House参观了!
开始于:
2:30 pm
结束于:
4:30 pm
房源概要
|
MLS® Number
|
N12147795 |
|
房源类型
|
民宅 |
|
社区名字
|
Central Newmarket |
|
附近的便利设施
|
医院, 学校, 公共交通, 公园 |
|
特征
|
Level Lot, 无地毯 |
|
总车位
|
4 |
详 情
|
浴室
|
1 |
|
地上卧房
|
4 |
|
地下卧室
|
1 |
|
总卧房
|
5 |
|
家电类
|
烘干机, Humidifier, 微波炉, Hood 电扇, 炉子, 洗衣机, 冰箱 |
|
地下室进展
|
部分完成 |
|
地下室功能
|
Separate Entrance |
|
地下室类型
|
N/a (partially Finished) |
|
施工种类
|
独立屋 |
|
外墙
|
灰泥, 砖 |
|
壁炉
|
有 |
|
Fireplace Total
|
1 |
|
Flooring Type
|
Hardwood, 混凝土 |
|
地基类型
|
混凝土浇筑 |
|
供暖方式
|
天然气 |
|
供暖类型
|
压力热风 |
|
储存空间
|
2 |
|
内部尺寸
|
1500 - 2000 Sqft |
|
类型
|
独立屋 |
|
设备间
|
市政供水 |
车 位
土地
|
英亩数
|
无 |
|
围栏类型
|
Fenced Yard |
|
土地便利设施
|
医院, 学校, 公共交通, 公园 |
|
污水道
|
Sanitary Sewer |
|
土地深度
|
105 Ft |
|
土地宽度
|
50 Ft |
|
不规则大小
|
50 X 105 Ft |
|
规划描述
|
R1-d |
房 间
| 楼 层 |
类 型 |
长 度 |
宽 度 |
面 积 |
|
二楼 |
Office |
4.34 m |
2.03 m |
4.34 m x 2.03 m |
|
二楼 |
主卧 |
3.91 m |
3.84 m |
3.91 m x 3.84 m |
|
二楼 |
第二卧房 |
3.2 m |
2.69 m |
3.2 m x 2.69 m |
|
二楼 |
第三卧房 |
3.66 m |
2.06 m |
3.66 m x 2.06 m |
|
二楼 |
Bedroom 4 |
3.4 m |
3.05 m |
3.4 m x 3.05 m |
|
地下室 |
Bedroom 5 |
3.96 m |
3.78 m |
3.96 m x 3.78 m |
|
地下室 |
设备间 |
5.94 m |
3.43 m |
5.94 m x 3.43 m |
|
地下室 |
Workshop |
4.34 m |
4.27 m |
4.34 m x 4.27 m |
|
一楼 |
门厅 |
2.9 m |
2.64 m |
2.9 m x 2.64 m |
|
一楼 |
厨房 |
4.19 m |
3.59 m |
4.19 m x 3.59 m |
|
一楼 |
Eating Area |
4.19 m |
3.59 m |
4.19 m x 3.59 m |
|
一楼 |
客厅 |
4.06 m |
3.96 m |
4.06 m x 3.96 m |
|
一楼 |
餐厅 |
4.04 m |
3.96 m |
4.04 m x 3.96 m |
https://www.realtor.ca/real-estate/28311273/333-millard-avenue-newmarket-central-newmarket-central-newmarket












































