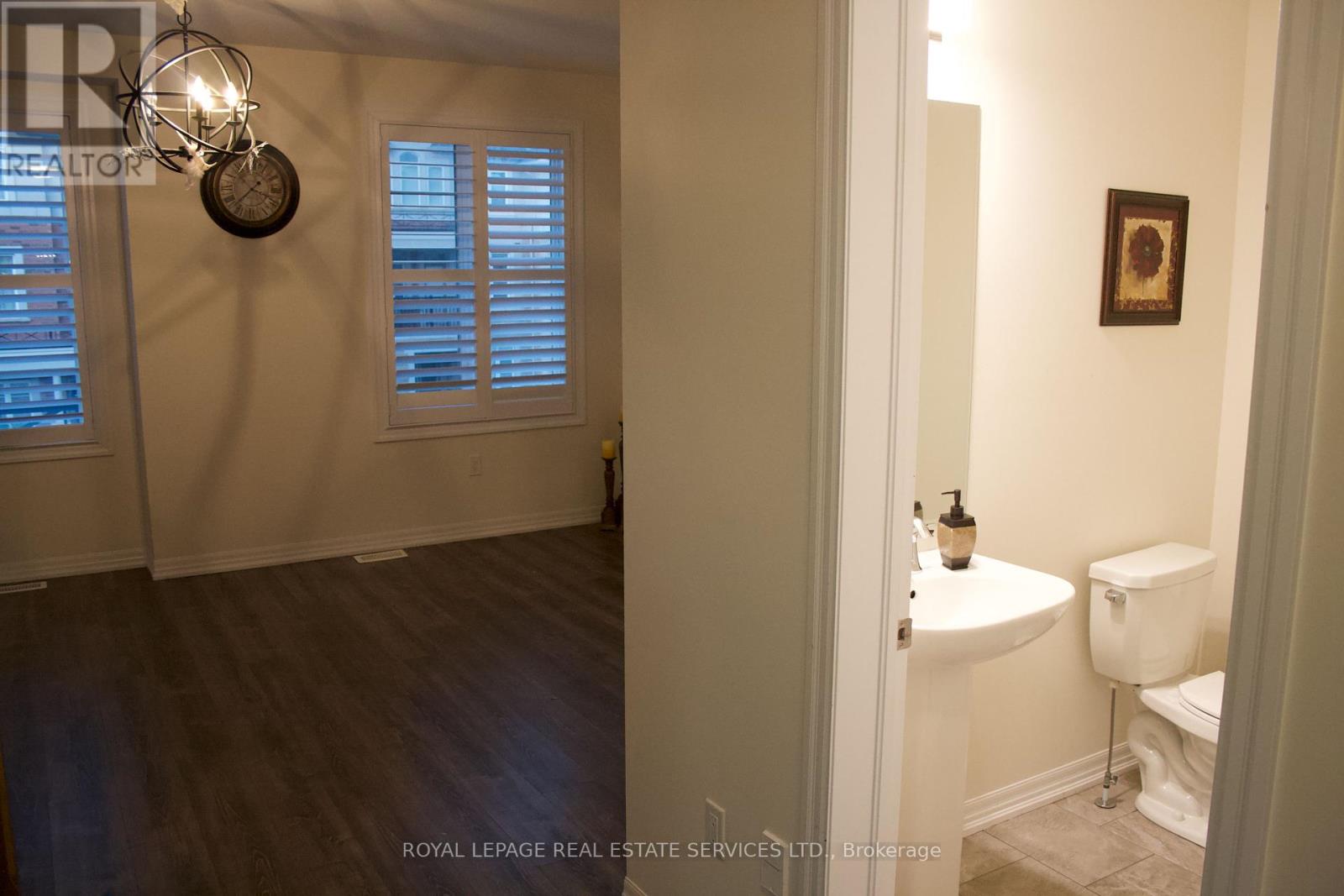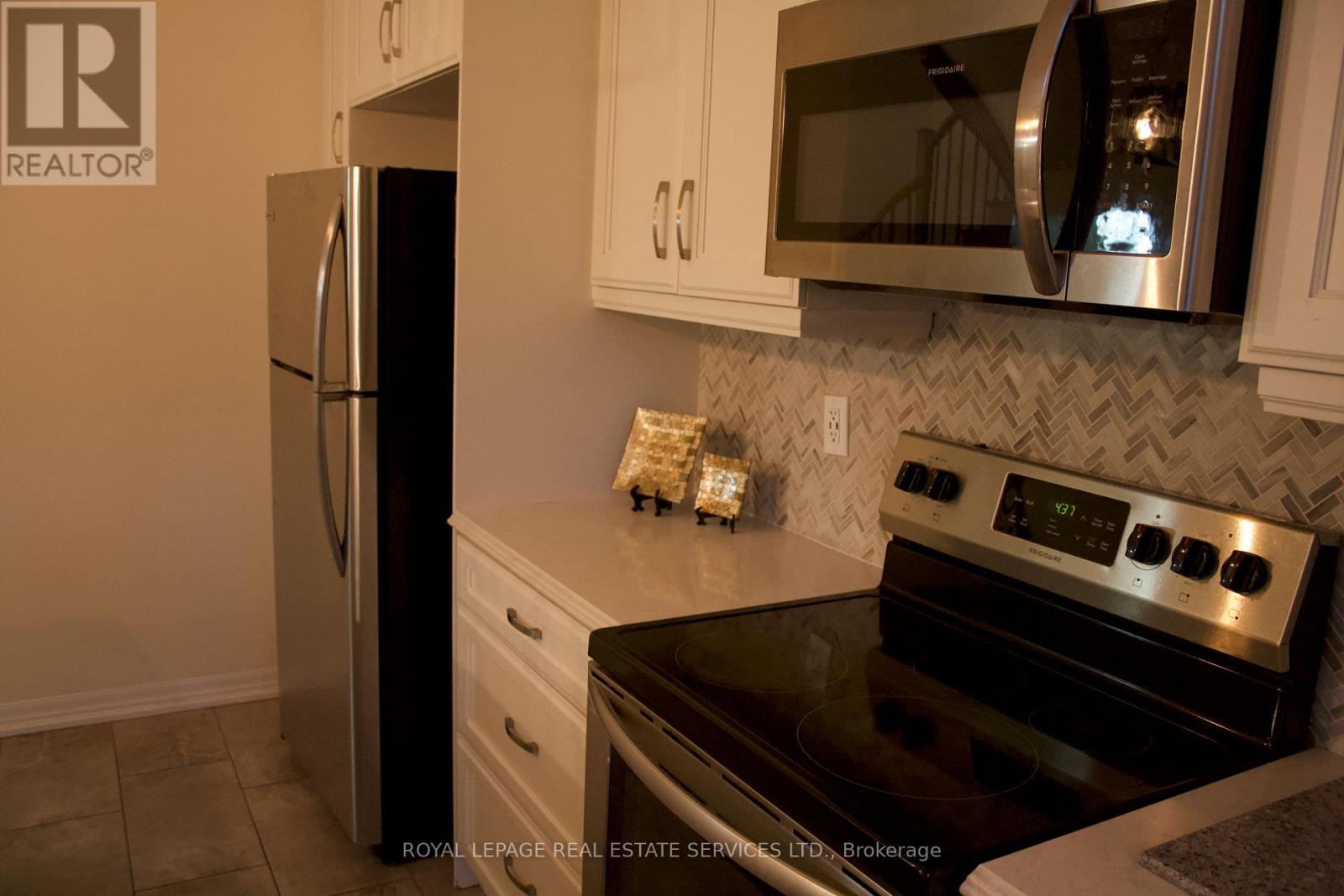4 卧室
4 浴室
2000 - 2500 sqft
中央空调
风热取暖
$3,990 Monthly
Welcome To The Preserve- Oakville's Most Sought after Neighborhood. Twinflower Mattamy Executive Town (2023 Sq Ft) Has 4 Bdrm & 4 Bath With In-Law Suite. 9 Ft Ceilings, Close To $50K In Upgrades. This Home Feat A Gorgeous Kitchen, Granite Countertops, S/S Appliances That Include A Fridge, Oven, Dishwasher And Backsplash, The Family Rm And Brkfst Area Are Open To The Kitchen. Good Size Beds, Double Garage., B/I Appliances, Backsplash, Modern Kitchen, Kitchen, W/I C (id:43681)
房源概要
|
MLS® Number
|
W12140420 |
|
房源类型
|
民宅 |
|
社区名字
|
1008 - GO Glenorchy |
|
附近的便利设施
|
医院, 公园, 公共交通, 学校 |
|
特征
|
无地毯, 亲戚套间 |
|
总车位
|
2 |
详 情
|
浴室
|
4 |
|
地上卧房
|
4 |
|
总卧房
|
4 |
|
Age
|
0 To 5 Years |
|
家电类
|
Garage Door Opener Remote(s), 洗碗机, 烘干机, 炉子, 洗衣机, 冰箱 |
|
施工种类
|
附加的 |
|
空调
|
中央空调 |
|
外墙
|
砖, 石 |
|
Flooring Type
|
Hardwood |
|
地基类型
|
水泥 |
|
客人卫生间(不包含洗浴)
|
1 |
|
供暖方式
|
天然气 |
|
供暖类型
|
压力热风 |
|
储存空间
|
3 |
|
内部尺寸
|
2000 - 2500 Sqft |
|
类型
|
联排别墅 |
|
设备间
|
市政供水 |
车 位
土地
|
英亩数
|
无 |
|
土地便利设施
|
医院, 公园, 公共交通, 学校 |
|
污水道
|
Sanitary Sewer |
|
土地深度
|
60 Ft ,8 In |
|
土地宽度
|
19 Ft ,10 In |
|
不规则大小
|
19.9 X 60.7 Ft |
房 间
| 楼 层 |
类 型 |
长 度 |
宽 度 |
面 积 |
|
二楼 |
厨房 |
4.01 m |
2.64 m |
4.01 m x 2.64 m |
|
二楼 |
Eating Area |
3.3 m |
2.69 m |
3.3 m x 2.69 m |
|
二楼 |
大型活动室 |
5.79 m |
3.89 m |
5.79 m x 3.89 m |
|
二楼 |
餐厅 |
4.17 m |
3.15 m |
4.17 m x 3.15 m |
|
三楼 |
主卧 |
4.06 m |
3.99 m |
4.06 m x 3.99 m |
|
三楼 |
第二卧房 |
2.84 m |
2.79 m |
2.84 m x 2.79 m |
|
三楼 |
第三卧房 |
2.84 m |
3.51 m |
2.84 m x 3.51 m |
|
一楼 |
Bedroom 4 |
3.15 m |
2.62 m |
3.15 m x 2.62 m |
https://www.realtor.ca/real-estate/28295160/3326-carding-mill-trail-oakville-go-glenorchy-1008-go-glenorchy

































