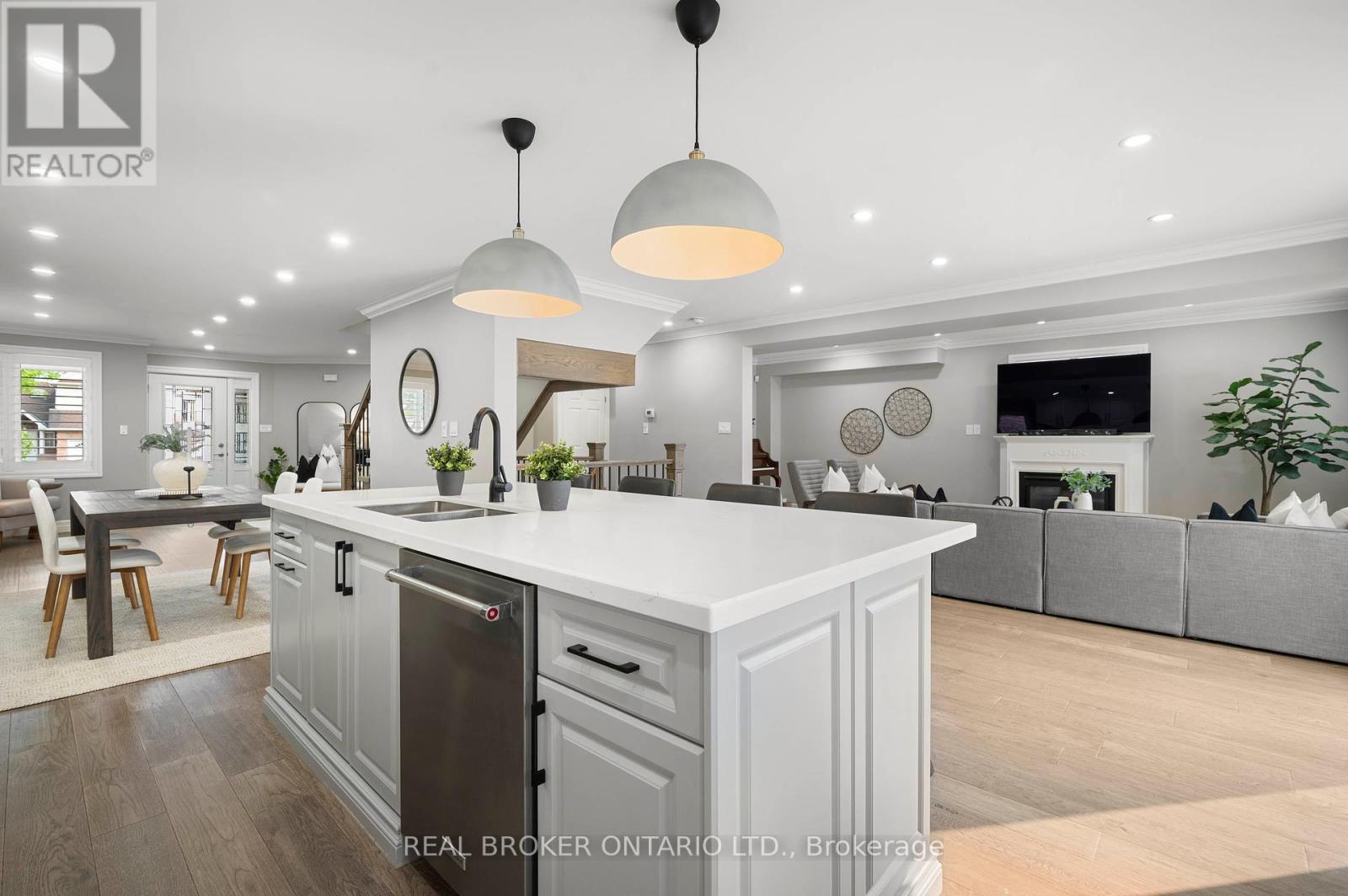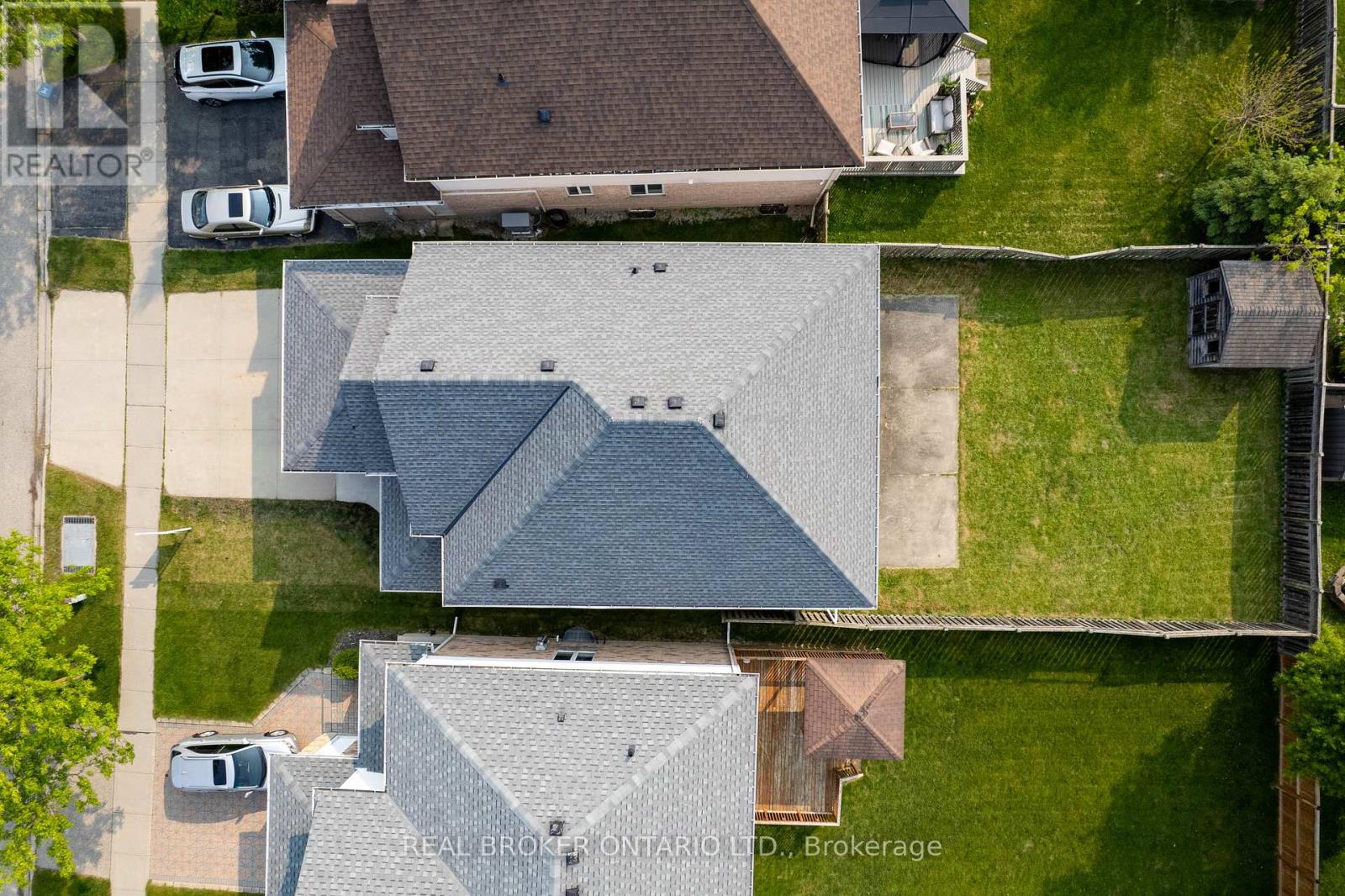331 Hidden Creek Drive Kitchener, Ontario N2N 3N3

$949,900
Welcome to 331 Hidden Creek Drive, nestled in the heart of Kitchener's Highland West community. Step inside to a clean, modern aesthetic where everything has been reimagined. This home features a sophisticated open-concept layout with luxurious finishes at every turn. At its heart lies a show-stopping kitchen, complete with quartz countertops, high-end built-in appliances, a massive island with seating, and custom cabinetry. The kitchen flows seamlessly into a spacious family room, where a cozy gas fireplace sets the tone for relaxed evenings. Upstairs, you'll find four generously sized bedrooms and two full bathrooms, including a luxurious primary suite with a spa-inspired ensuite and a spacious walk-in closet. The fully finished basement adds incredible versatility, offering a fifth bedroom, an additional full bathroom, and ample space for a home office, guest suite, or gym. Step outside to a fully fenced backyard perfect for summer gatherings. A concrete double driveway and attached two-car garage provide plenty of parking and boost the homes curb appeal. Located in a quiet, family-friendly neighbourhood with easy access to great schools, parks, The Boardwalk, shopping, and major highways, this is a rare opportunity to own a truly turnkey home in one of Kitchener's most desirable areas. (id:43681)
Open House
现在这个房屋大家可以去Open House参观了!
1:00 pm
结束于:3:00 pm
1:00 pm
结束于:4:00 pm
房源概要
| MLS® Number | X12193557 |
| 房源类型 | 民宅 |
| 设备类型 | 热水器 |
| 总车位 | 4 |
| 租赁设备类型 | 热水器 |
| 结构 | 棚 |
详 情
| 浴室 | 4 |
| 地上卧房 | 5 |
| 总卧房 | 5 |
| 公寓设施 | Fireplace(s) |
| 家电类 | Garage Door Opener Remote(s), 烤箱 - Built-in, Water Heater, Water Softener, 洗碗机, 烘干机, Garage Door Opener, 微波炉, 烤箱, Range, 炉子, 洗衣机 |
| 地下室进展 | 已装修 |
| 地下室类型 | 全完工 |
| 施工种类 | 独立屋 |
| 空调 | 中央空调 |
| 外墙 | 砖, 乙烯基壁板 |
| Fire Protection | Alarm System, Smoke Detectors |
| 壁炉 | 有 |
| Fireplace Total | 1 |
| 地基类型 | 混凝土浇筑 |
| 客人卫生间(不包含洗浴) | 4 |
| 供暖方式 | 天然气 |
| 供暖类型 | 压力热风 |
| 储存空间 | 2 |
| 内部尺寸 | 2500 - 3000 Sqft |
| 类型 | 独立屋 |
| 设备间 | 市政供水 |
车 位
| 附加车库 | |
| Garage |
土地
| 英亩数 | 无 |
| 围栏类型 | Fully Fenced |
| 污水道 | Sanitary Sewer |
| 土地宽度 | 39 Ft ,7 In |
| 不规则大小 | 39.6 Ft |
| 规划描述 | Res-4 |
房 间
| 楼 层 | 类 型 | 长 度 | 宽 度 | 面 积 |
|---|---|---|---|---|
| 二楼 | 卧室 | 3.96 m | 3.86 m | 3.96 m x 3.86 m |
| 二楼 | 主卧 | 5.66 m | 4.83 m | 5.66 m x 4.83 m |
| 二楼 | 其它 | 2.44 m | 2.41 m | 2.44 m x 2.41 m |
| 二楼 | 浴室 | 2.44 m | 2.49 m | 2.44 m x 2.49 m |
| 二楼 | 浴室 | 3.71 m | 4.27 m | 3.71 m x 4.27 m |
| 二楼 | 卧室 | 3.48 m | 4.14 m | 3.48 m x 4.14 m |
| 二楼 | 卧室 | 4.7 m | 3.89 m | 4.7 m x 3.89 m |
| 地下室 | 浴室 | 2.87 m | 1.7 m | 2.87 m x 1.7 m |
| 地下室 | 卧室 | 2.87 m | 6.6 m | 2.87 m x 6.6 m |
| 地下室 | Cold Room | 3.61 m | 2.51 m | 3.61 m x 2.51 m |
| 地下室 | 娱乐,游戏房 | 6.07 m | 12.06 m | 6.07 m x 12.06 m |
| 地下室 | 设备间 | 2.87 m | 1.88 m | 2.87 m x 1.88 m |
| 一楼 | 浴室 | 1.83 m | 1.57 m | 1.83 m x 1.57 m |
| 一楼 | 餐厅 | 3.4 m | 2.51 m | 3.4 m x 2.51 m |
| 一楼 | 家庭房 | 5.84 m | 6.68 m | 5.84 m x 6.68 m |
| 一楼 | 厨房 | 3.4 m | 4.65 m | 3.4 m x 4.65 m |
| 一楼 | 洗衣房 | 2.87 m | 2.18 m | 2.87 m x 2.18 m |
| 一楼 | 客厅 | 5.49 m | 4.14 m | 5.49 m x 4.14 m |
https://www.realtor.ca/real-estate/28410629/331-hidden-creek-drive-kitchener


















































