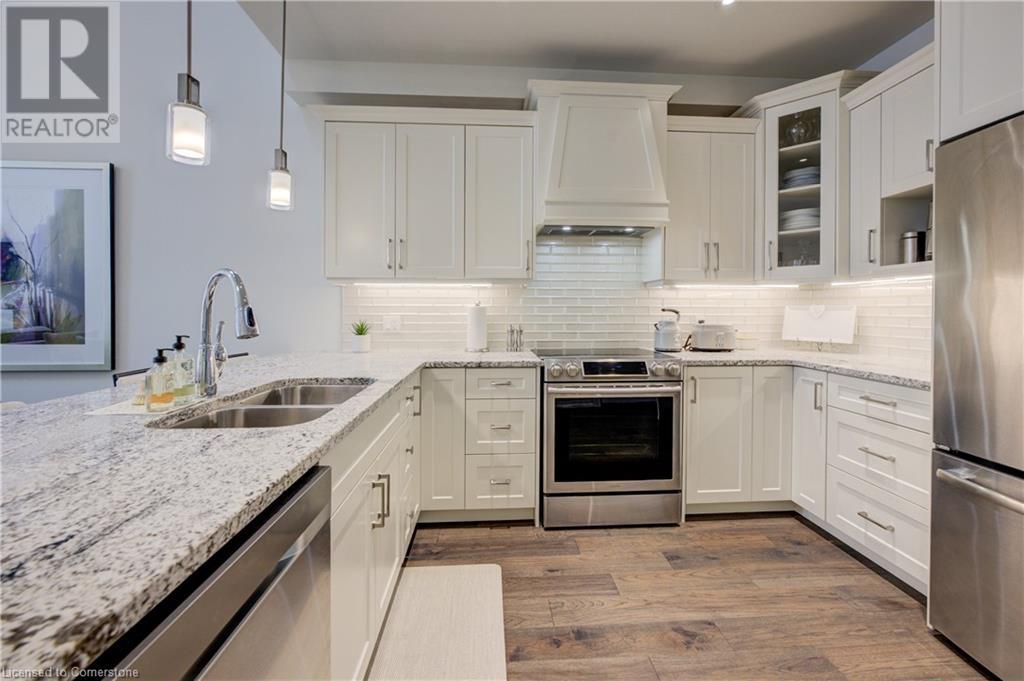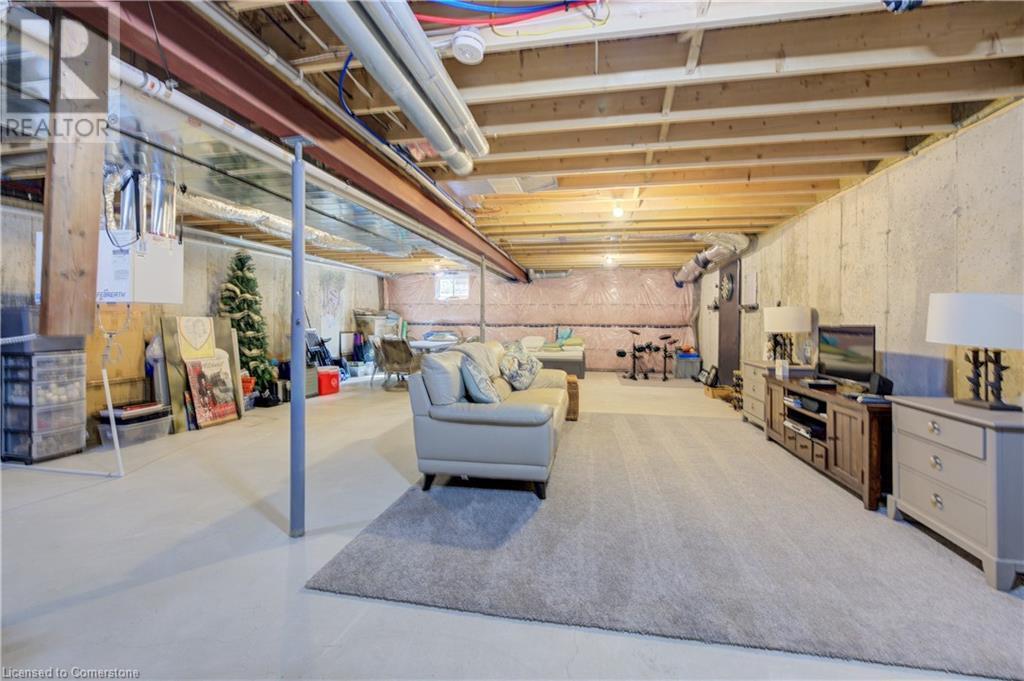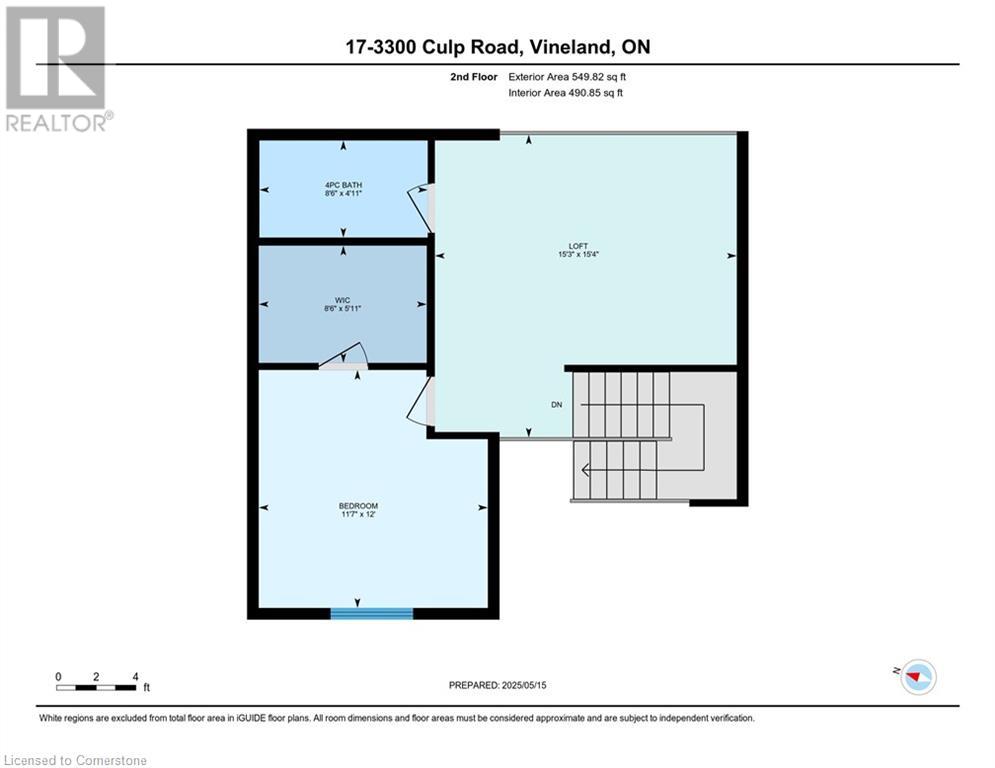2 卧室
3 浴室
1622 sqft
平房
中央空调
Landscaped
$819,000管理费,Landscaping, Water
$245 每月
Welcome to luxury living in the heart of Niagara’s sought-after wine region. Nestled in an exclusive enclave, this immaculate 2-bedroom, 3-bathroom bungaloft blends sophisticated design with everyday comfort—perfect for discerning professionals or stylish retirees.The open-concept main floor dazzles with hardwood floors, natural light from a skylight and solar tube, and custom California shutters. The seamless flow connects living, dining, and kitchen spaces into the home’s vibrant heart. A spacious, light-filled primary retreat features a walk-in closet and spa-like ensuite. Enjoy main floor laundry and direct access to a landscaped backyard oasis with an extended deck, stone patio, lush greenery, and a retractable awning—ideal for entertaining or unwinding in quiet luxury.Upstairs, the loft offers a versatile escape with a plush family room, a large second bedroom with walk-in closet, and a stylish 4-piece bath—perfect for guests, extended family, or personal retreat.The expansive unfinished lower level offers endless customization potential: a gym, theatre, wine cellar, or extra living space.Located minutes from award-winning vineyards, boutique shopping, top schools, and highway access—this home is boujie, beautiful, and built for living well.Book your private showing and experience Niagara’s finest. (id:43681)
房源概要
|
MLS® Number
|
40729209 |
|
房源类型
|
民宅 |
|
附近的便利设施
|
Beach, 游乐场, 学校, 购物 |
|
社区特征
|
安静的区域 |
|
特征
|
Cul-de-sac, Conservation/green Belt, 阳台, No Pet Home, 自动车库门 |
|
总车位
|
2 |
|
结构
|
Porch |
详 情
|
浴室
|
3 |
|
地上卧房
|
2 |
|
总卧房
|
2 |
|
家电类
|
洗碗机, 烘干机, 冰箱, 炉子, 洗衣机, Hood 电扇, 窗帘, Garage Door Opener |
|
建筑风格
|
平房 |
|
地下室进展
|
已完成 |
|
地下室类型
|
Full (unfinished) |
|
施工种类
|
附加的 |
|
空调
|
中央空调 |
|
外墙
|
砖, 石, 乙烯基壁板 |
|
客人卫生间(不包含洗浴)
|
1 |
|
供暖方式
|
天然气 |
|
储存空间
|
1 |
|
内部尺寸
|
1622 Sqft |
|
类型
|
联排别墅 |
|
设备间
|
市政供水 |
车 位
土地
|
入口类型
|
Road Access, Highway Access |
|
英亩数
|
无 |
|
土地便利设施
|
Beach, 游乐场, 学校, 购物 |
|
Landscape Features
|
Landscaped |
|
污水道
|
城市污水处理系统 |
|
土地深度
|
76 Ft |
|
土地宽度
|
25 Ft |
|
规划描述
|
Rm1-21 (h) |
房 间
| 楼 层 |
类 型 |
长 度 |
宽 度 |
面 积 |
|
二楼 |
其它 |
|
|
8'6'' x 5'11'' |
|
二楼 |
四件套浴室 |
|
|
8'6'' x 4'11'' |
|
二楼 |
卧室 |
|
|
11'7'' x 12'0'' |
|
二楼 |
Loft |
|
|
15'4'' x 15'3'' |
|
Lower Level |
娱乐室 |
|
|
49'4'' x 24'2'' |
|
一楼 |
两件套卫生间 |
|
|
6'5'' x 5'11'' |
|
一楼 |
完整的浴室 |
|
|
10'6'' x 4'11'' |
|
一楼 |
主卧 |
|
|
15'6'' x 11'0'' |
|
一楼 |
厨房 |
|
|
13'4'' x 12'0'' |
|
一楼 |
客厅 |
|
|
15'8'' x 12'0'' |
|
一楼 |
餐厅 |
|
|
12'0'' x 8'2'' |
https://www.realtor.ca/real-estate/28318303/3300-culp-road-unit-17-vineland





















































