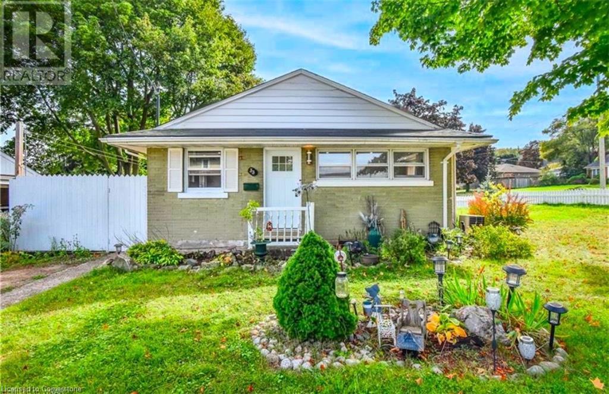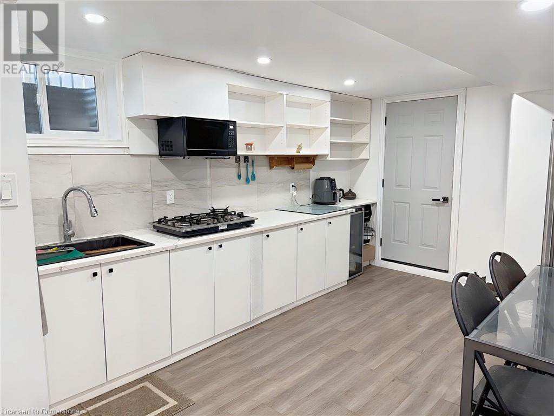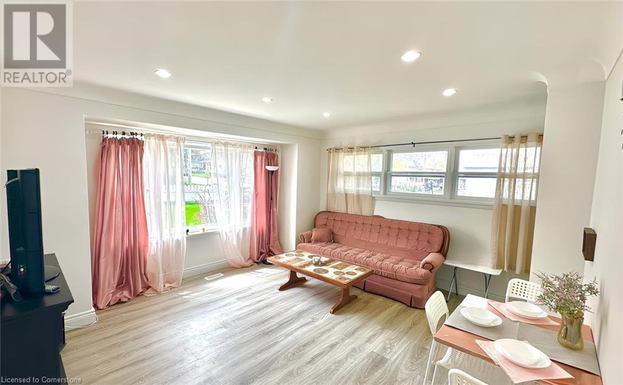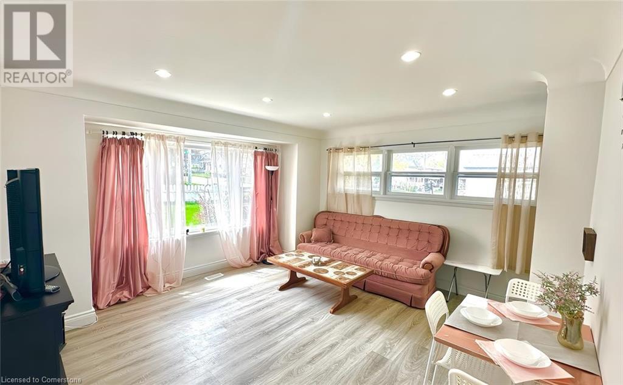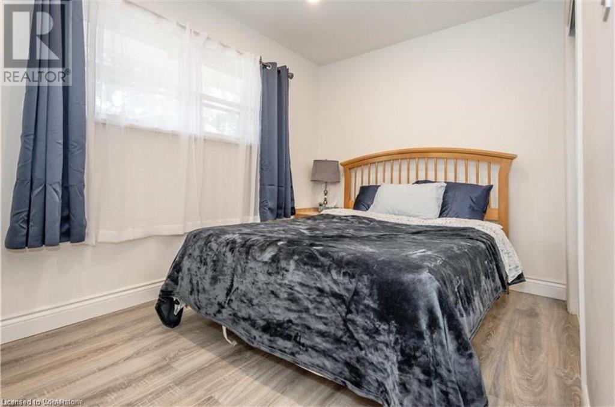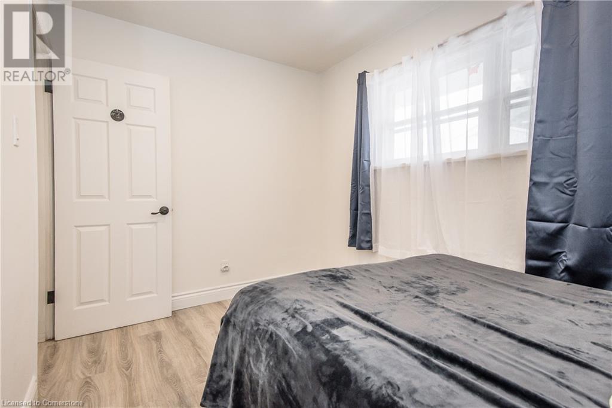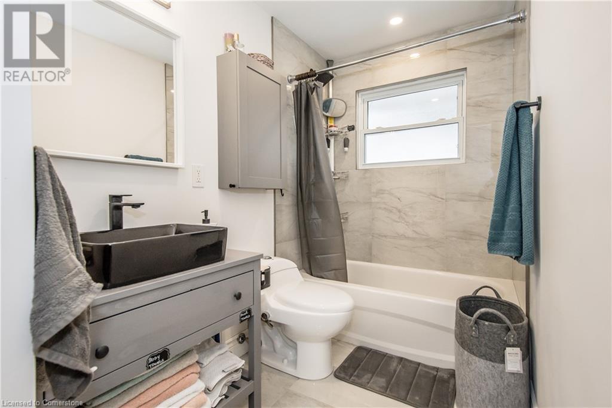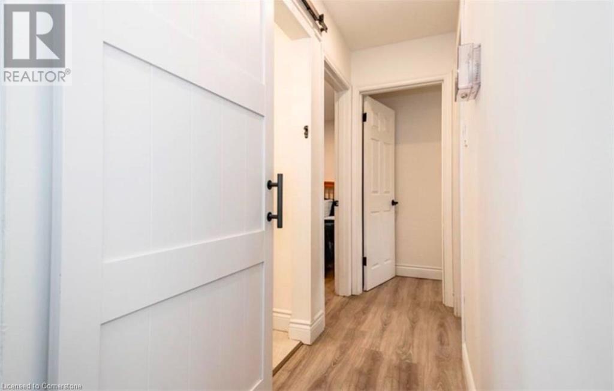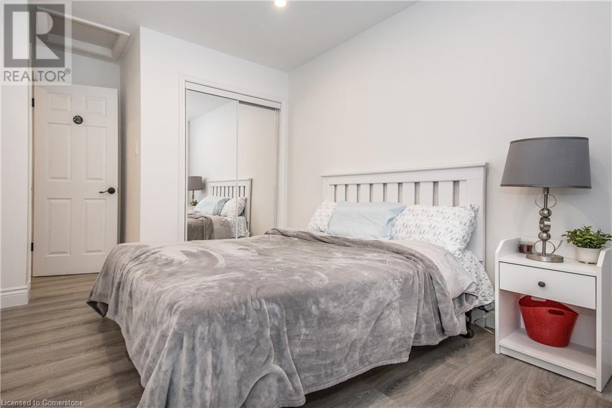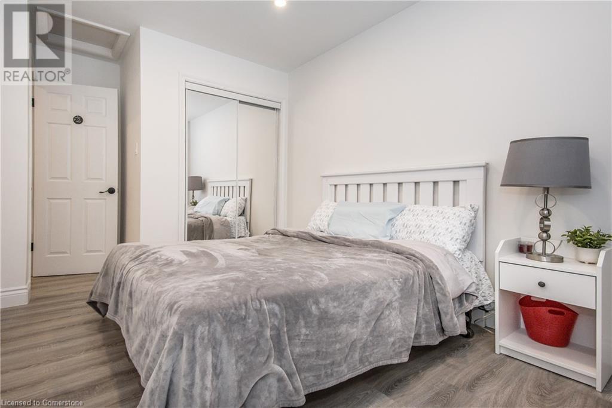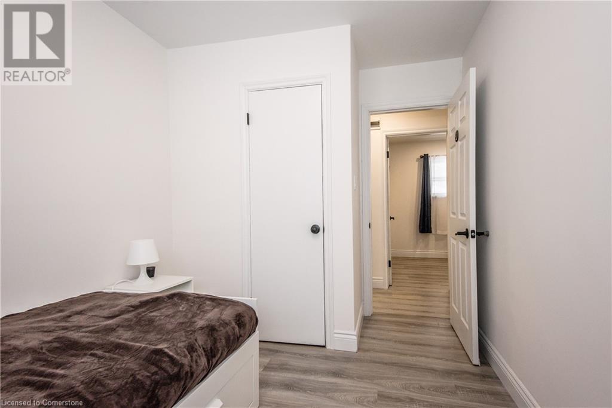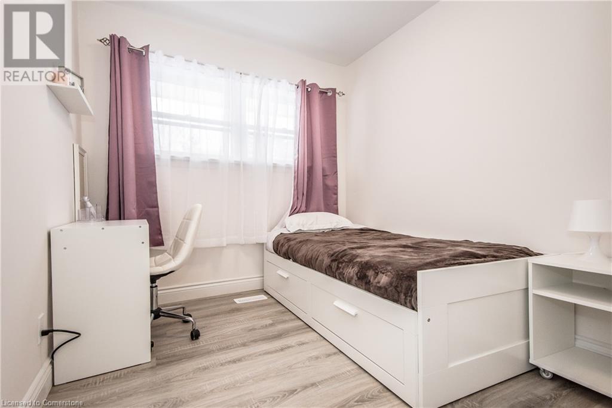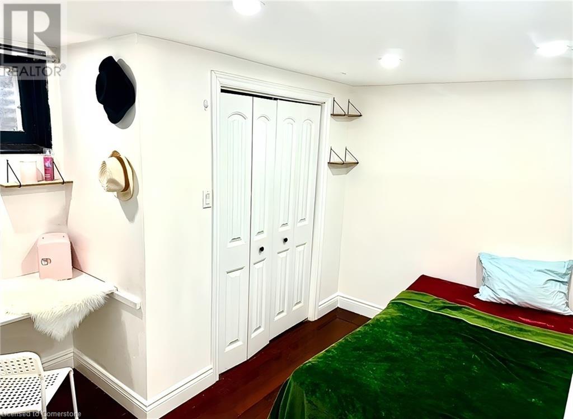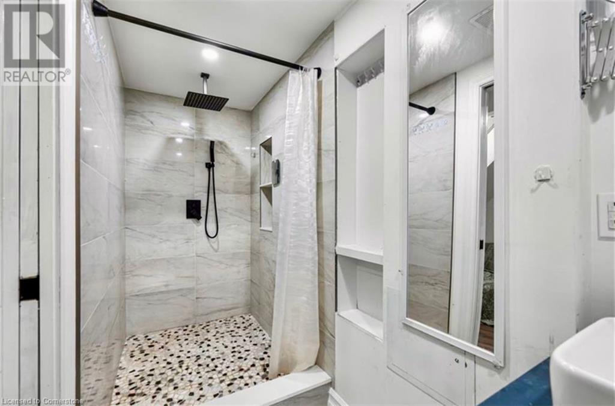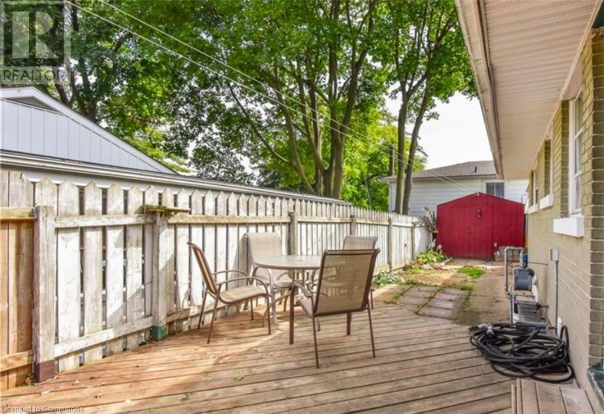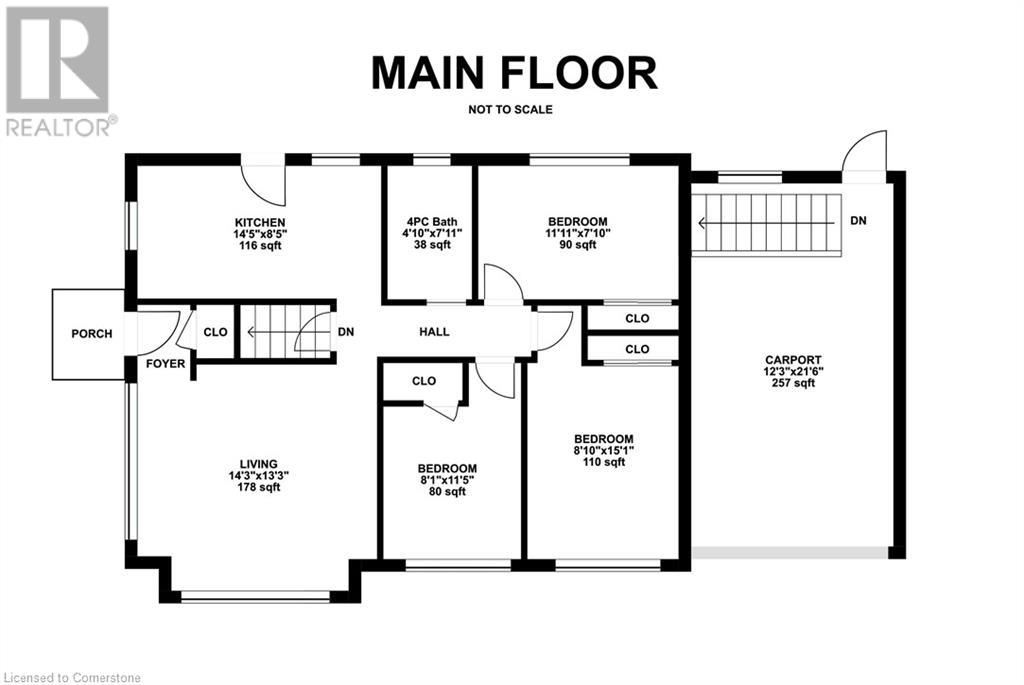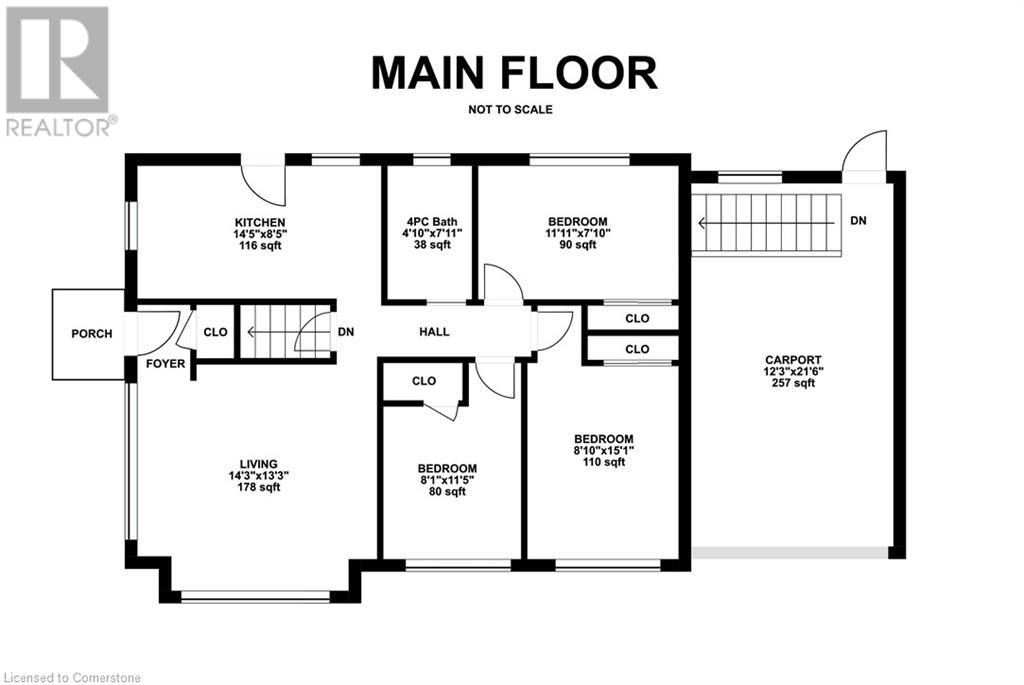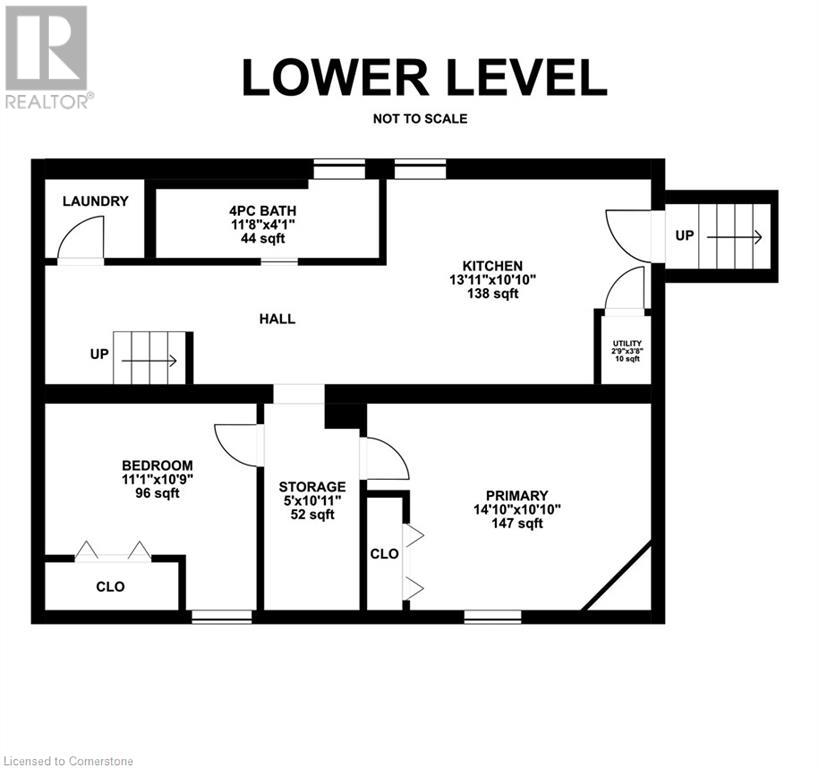5 卧室
2 浴室
1655 sqft
平房
中央空调
风热取暖
$625,000
Welcome to your beautifully renovated Galt West bungalow, where classic charm meets modern comfort. Sunlight pours through oversized windows onto heated floors in both spa-inspired bathrooms, while the open-concept main level flows effortlessly from inviting living and dining areas into a sleek kitchen ready for gatherings. Downstairs, a fully finished lower level—complete with private entry, full secondary kitchen, new doors, flooring and added insulation—offers endless possibilities for a home office, in-law suite or mortgage-helping rental. Year-round comfort is assured with new windows and water heater (2024), upgraded ductwork, electrical, plumbing and pot lights (2023), plus forced-air gas heat and central air. Outside, enjoy a low-maintenance, fully fenced yard and an attached garage with space for five vehicles. Ideally located just steps from Tait Street Public School, transit, parks, boutiques and cafés, this move-in-ready home comes fully furnished and offers flexible closing with immediate possession. (id:43681)
房源概要
|
MLS® Number
|
40738749 |
|
房源类型
|
民宅 |
|
附近的便利设施
|
游乐场, 学校 |
|
社区特征
|
安静的区域 |
|
特征
|
Conservation/green Belt, 亲戚套间 |
|
总车位
|
5 |
详 情
|
浴室
|
2 |
|
地上卧房
|
3 |
|
地下卧室
|
2 |
|
总卧房
|
5 |
|
家电类
|
烘干机, 微波炉, 冰箱, 炉子, 洗衣机, Hood 电扇 |
|
建筑风格
|
平房 |
|
地下室进展
|
已装修 |
|
地下室类型
|
全完工 |
|
施工日期
|
1956 |
|
施工种类
|
独立屋 |
|
空调
|
中央空调 |
|
外墙
|
砖, 乙烯基壁板 |
|
地基类型
|
水泥 |
|
供暖方式
|
天然气 |
|
供暖类型
|
压力热风 |
|
储存空间
|
1 |
|
内部尺寸
|
1655 Sqft |
|
类型
|
独立屋 |
|
设备间
|
市政供水 |
车 位
土地
|
入口类型
|
Road Access |
|
英亩数
|
无 |
|
土地便利设施
|
游乐场, 学校 |
|
污水道
|
城市污水处理系统 |
|
土地深度
|
77 Ft |
|
土地宽度
|
60 Ft |
|
规划描述
|
R5 |
房 间
| 楼 层 |
类 型 |
长 度 |
宽 度 |
面 积 |
|
Lower Level |
设备间 |
|
|
3'9'' x 2'9'' |
|
Lower Level |
Storage |
|
|
10'11'' x 5'0'' |
|
Lower Level |
主卧 |
|
|
10'10'' x 14'10'' |
|
Lower Level |
厨房 |
|
|
10'10'' x 13'11'' |
|
Lower Level |
卧室 |
|
|
10'9'' x 11'1'' |
|
Lower Level |
四件套浴室 |
|
|
4'1'' x 11'8'' |
|
一楼 |
客厅 |
|
|
13'3'' x 14'3'' |
|
一楼 |
厨房 |
|
|
8'5'' x 14'3'' |
|
一楼 |
其它 |
|
|
21'8'' x 12'3'' |
|
一楼 |
卧室 |
|
|
7'10'' x 11'11'' |
|
一楼 |
卧室 |
|
|
11'5'' x 8'1'' |
|
一楼 |
主卧 |
|
|
15'1'' x 8'10'' |
|
一楼 |
四件套浴室 |
|
|
7'11'' x 4'10'' |
https://www.realtor.ca/real-estate/28442960/33-third-avenue-cambridge


