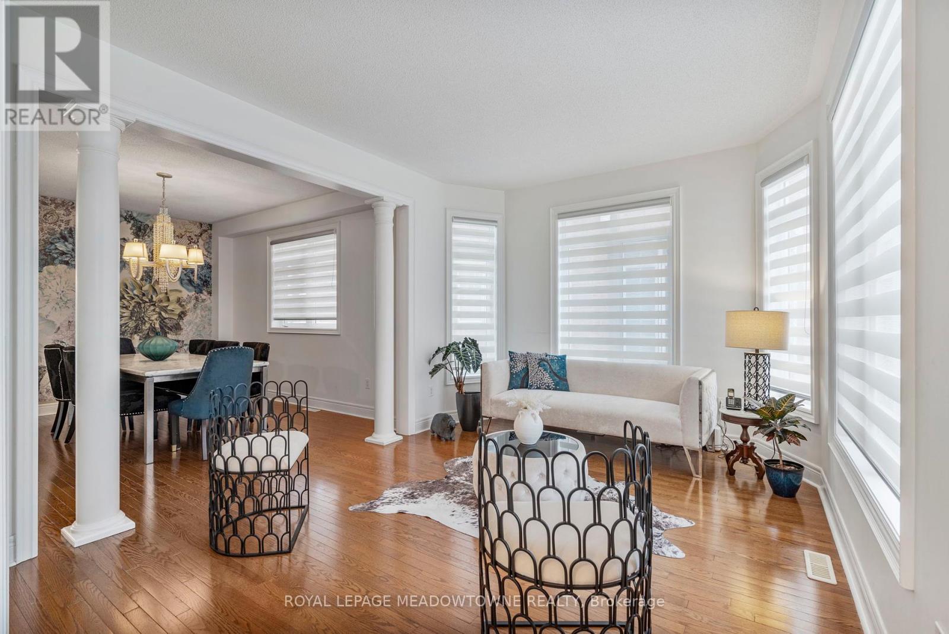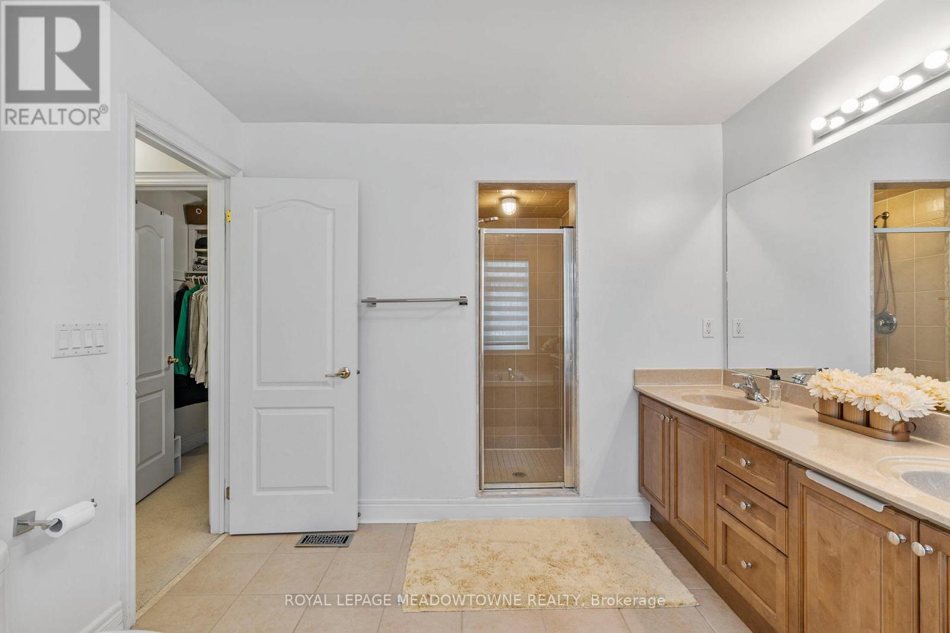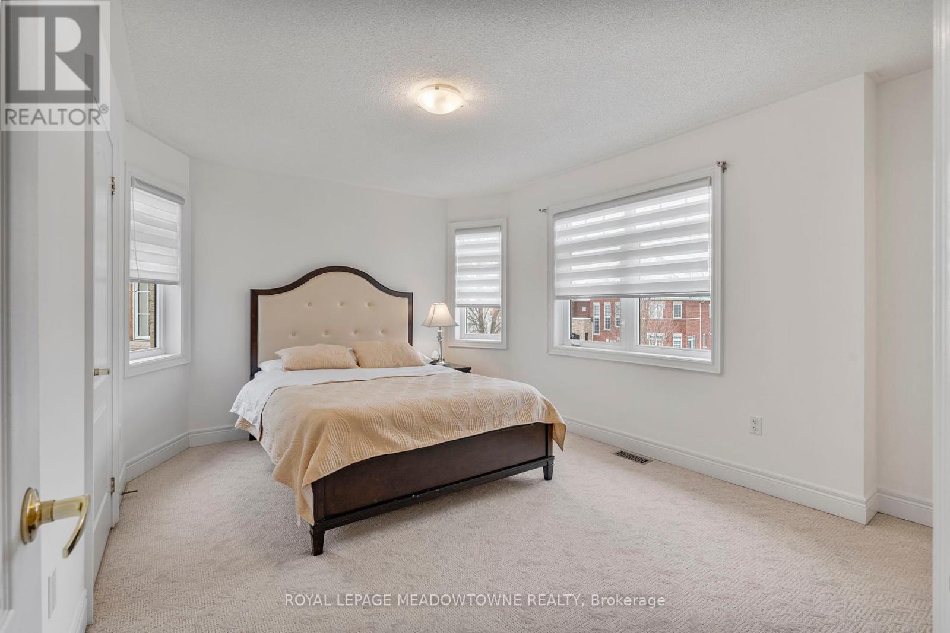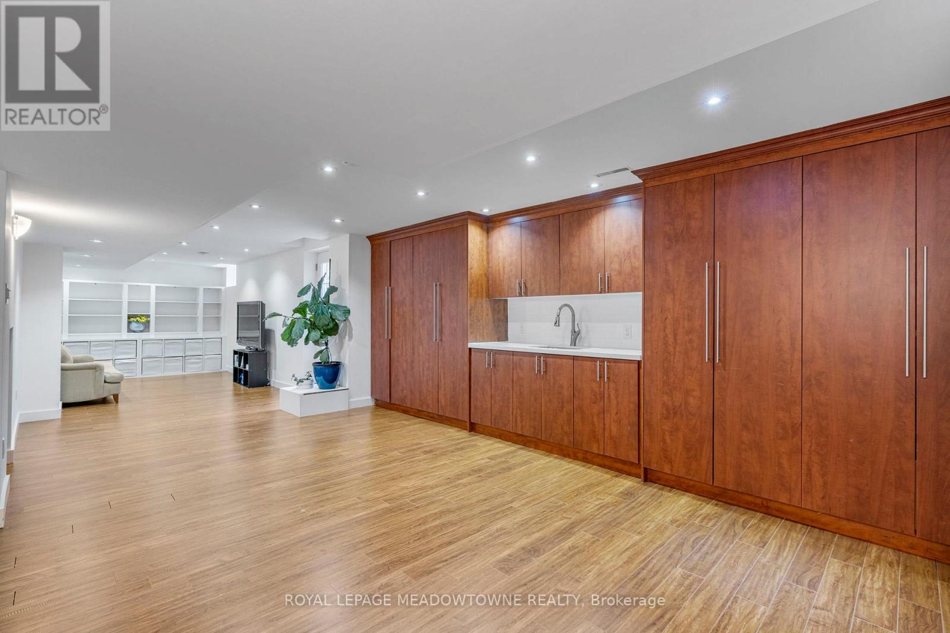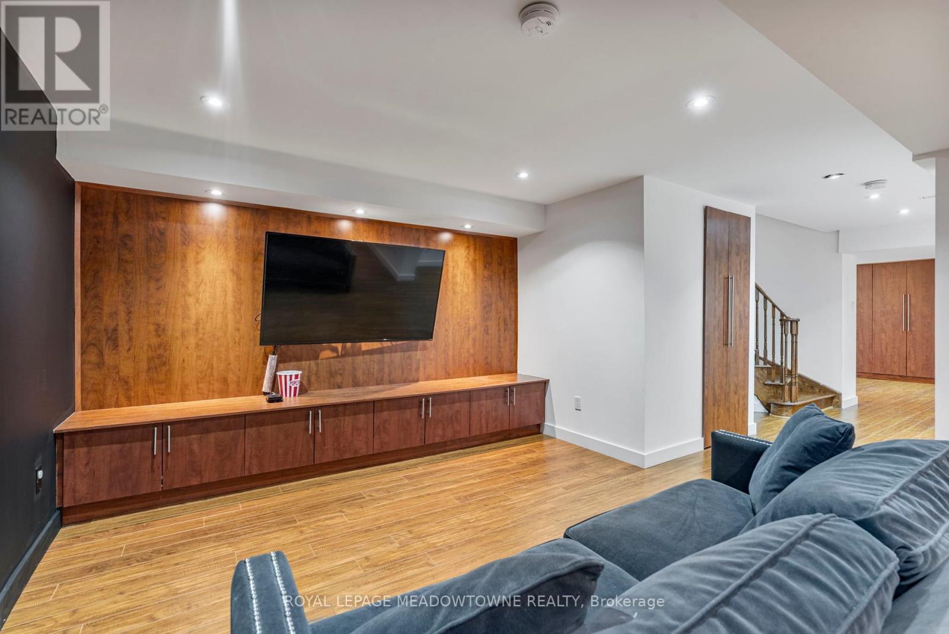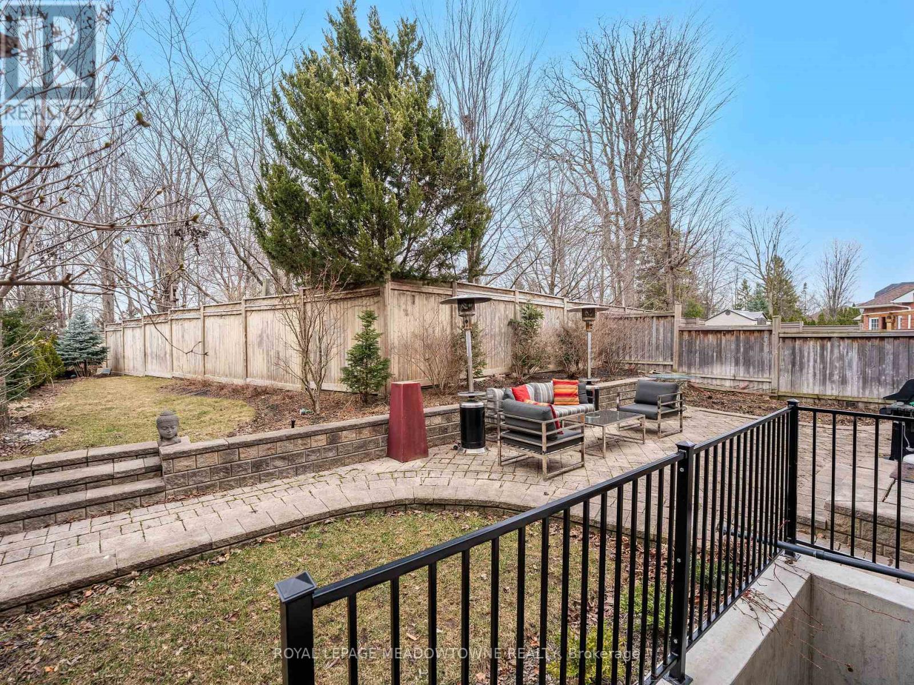33 Nova Scotia Road W Brampton (Bram West), Ontario L6Y 5K6

$1,599,999
Welcome to 33 Nova Scotia Road, a luxurious 4-bedroom home nestled in the prestigious Streetsville Glen neighbourhood. Boasting over 4,000 sq. ft. of living space on a premium lot backing onto serene conservation & wooded land, this property offers the perfect blend of elegance, comfort, & privacy. Step through grand double doors into a spacious foyer with 9ftceilings, ceramic floors, a double closet, & a powder room. The bright & airy living room, with its large windows & rich hardwood floors, flows seamlessly into the dining room perfect for formal gatherings. The newly renovated kitchen is a chef's dream, featuring Calacatta quartz countertops, a stunning waterfall island, extended cabinets, stainless steel appliances, under-mount lighting, & a breakfast area overlooking the landscaped backyard. The cozy family room includes hardwood floors, pot lights, a custom-built wall unit, a fireplace, & a charming bay window nook. Upstairs, the primary bedroom is a private retreat with a spa-like 5-pcensuite & walk-in closet. The second bedroom, ideal as a nanny or in-law suite, has its own ensuite, while the third bedroom connects to a Jack & Jill bathroom. The fourth bedroom offers additional versatility to meet your needs. The finished walk-out basement is a show stopper, featuring a separate entrance, a media room with a built-in fireplace & custom wall unit, a spacious recreation room, a kitchenette, a 3-pc bathroom, & ample storage. Its perfect for multi-generational living or entertaining. Freshly painted throughout, this home is move-in ready with thoughtful upgrades, including zebra blinds, a newer roof, furnace, & AC. Situated close to schools, parks, shopping, & major highways, this property offers unparalleled convenience & luxury.**EXTRAS** Freshly painted! Fully landscaped front & back with a sprinkler system. Roof replaced 5 yrs ago, new furnace & A/C 2 years old, tankless water heater added,rough-in for a stove in the basement, & kitchen reno's 2023 (id:43681)
Open House
现在这个房屋大家可以去Open House参观了!
2:00 pm
结束于:4:00 pm
2:00 pm
结束于:4:00 pm
房源概要
| MLS® Number | W12065668 |
| 房源类型 | 民宅 |
| 社区名字 | Bram West |
| 附近的便利设施 | 公共交通, 学校 |
| 社区特征 | School Bus |
| 特征 | 树木繁茂的地区, Irregular Lot Size, 亲戚套间 |
| 总车位 | 4 |
详 情
| 浴室 | 5 |
| 地上卧房 | 4 |
| 总卧房 | 4 |
| 家电类 | Garage Door Opener Remote(s), Water Heater - Tankless, 洗碗机, 烘干机, 炉子, 洗衣机, 窗帘, 冰箱 |
| 地下室功能 | Separate Entrance |
| 地下室类型 | N/a |
| 施工种类 | 独立屋 |
| 空调 | 中央空调 |
| 外墙 | 砖, 石 |
| 壁炉 | 有 |
| Flooring Type | Hardwood, Laminate |
| 地基类型 | 混凝土浇筑 |
| 客人卫生间(不包含洗浴) | 1 |
| 供暖方式 | 天然气 |
| 供暖类型 | 压力热风 |
| 储存空间 | 2 |
| 内部尺寸 | 2500 - 3000 Sqft |
| 类型 | 独立屋 |
| 设备间 | 市政供水 |
车 位
| 附加车库 | |
| Garage |
土地
| 英亩数 | 无 |
| 围栏类型 | Fenced Yard |
| 土地便利设施 | 公共交通, 学校 |
| 污水道 | Sanitary Sewer |
| 土地深度 | 153 Ft ,7 In |
| 土地宽度 | 53 Ft ,2 In |
| 不规则大小 | 53.2 X 153.6 Ft ; 153.64 Ft X 53.22 Ft X 84.98 Ft X 31.58 |
房 间
| 楼 层 | 类 型 | 长 度 | 宽 度 | 面 积 |
|---|---|---|---|---|
| 二楼 | 主卧 | 5.79 m | 4.44 m | 5.79 m x 4.44 m |
| 二楼 | 第二卧房 | 3.33 m | 3.3 m | 3.33 m x 3.3 m |
| 二楼 | 第三卧房 | 4.8 m | 3.35 m | 4.8 m x 3.35 m |
| 二楼 | Bedroom 4 | 4.57 m | 3.02 m | 4.57 m x 3.02 m |
| 二楼 | 洗衣房 | 2.31 m | 1.52 m | 2.31 m x 1.52 m |
| 地下室 | 娱乐,游戏房 | 11.38 m | 6.02 m | 11.38 m x 6.02 m |
| 地下室 | Media | 6.78 m | 3.45 m | 6.78 m x 3.45 m |
| 一楼 | 客厅 | 4.29 m | 3.35 m | 4.29 m x 3.35 m |
| 一楼 | 餐厅 | 4.19 m | 3.35 m | 4.19 m x 3.35 m |
| 一楼 | 家庭房 | 5.75 m | 4.01 m | 5.75 m x 4.01 m |
| 一楼 | 厨房 | 4.02 m | 2.82 m | 4.02 m x 2.82 m |
| 一楼 | Eating Area | 4.39 m | 2.46 m | 4.39 m x 2.46 m |
https://www.realtor.ca/real-estate/28129001/33-nova-scotia-road-w-brampton-bram-west-bram-west





