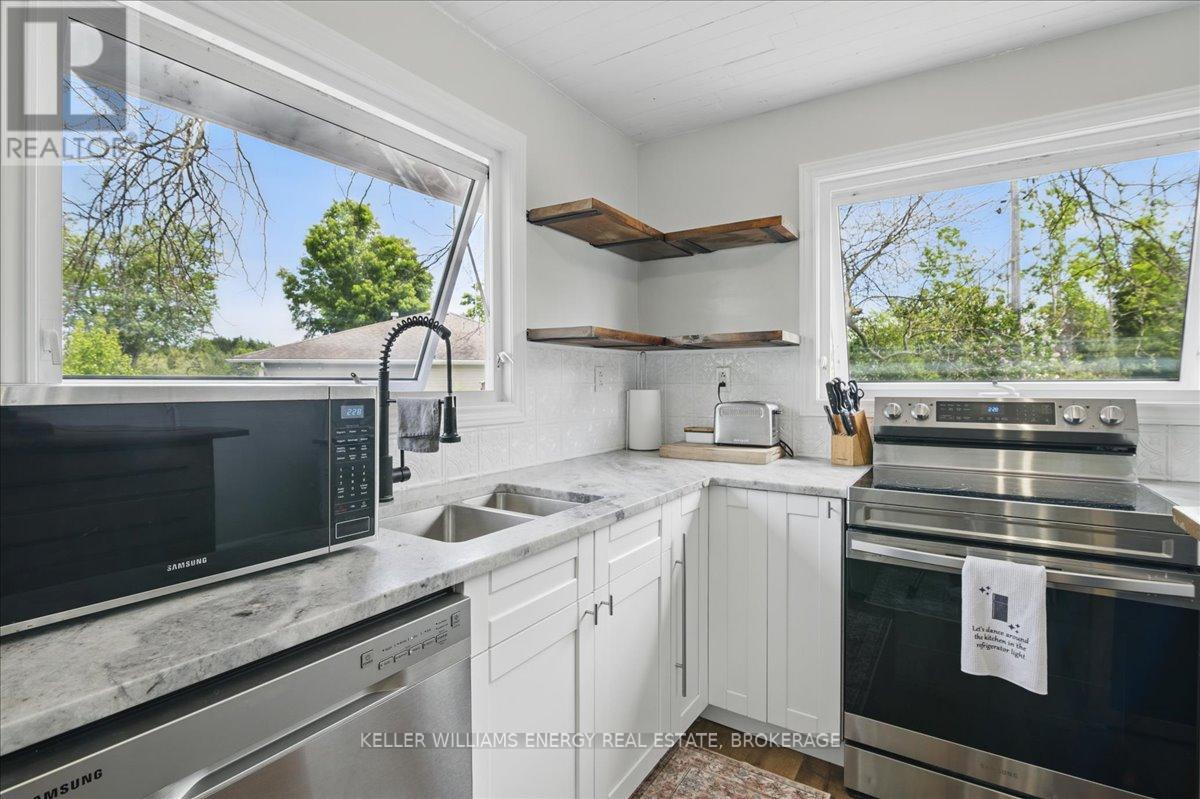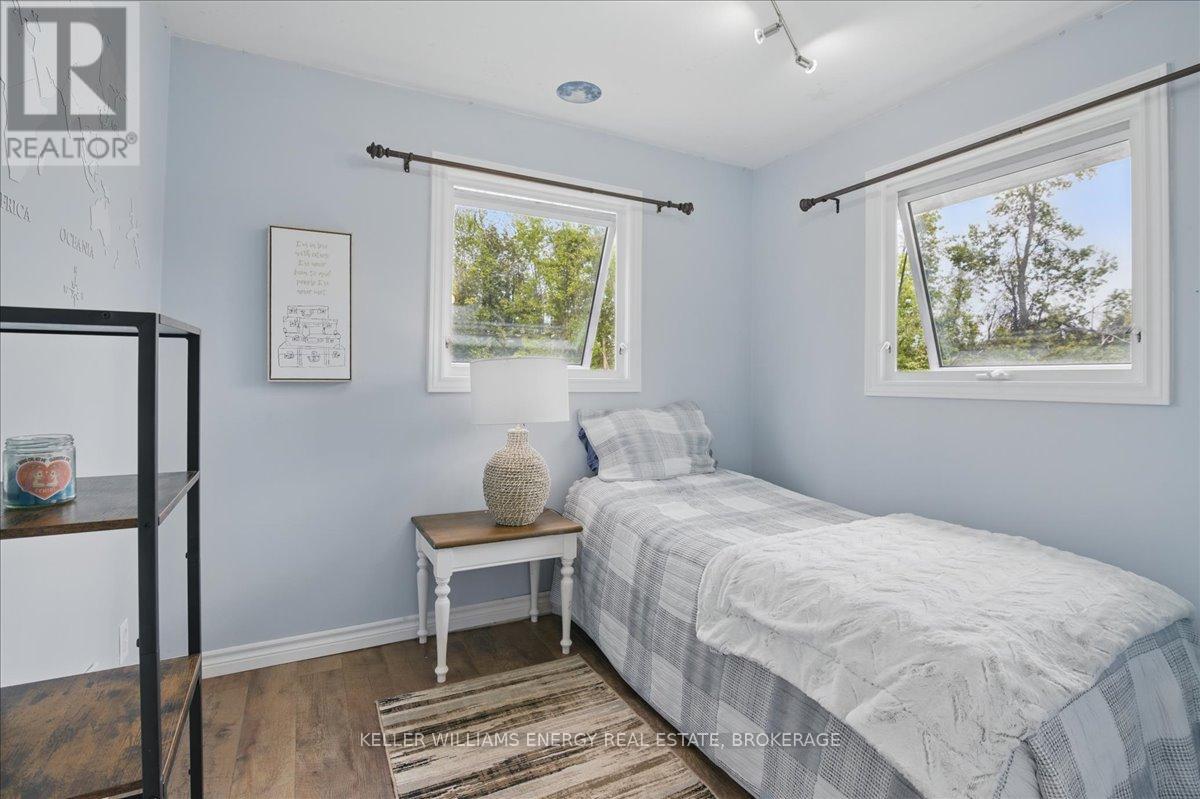3 卧室
2 浴室
700 - 1100 sqft
Raised 平房
壁炉
中央空调
Heat Pump
湖景区
$774,900
Welcome to this gorgeous year-round 3 bed, 2 bath waterfront home on Pigeon Lake. Located on .4 acres with your own dock and 103ft of waterfront. This property features a bright open concept main floor with an updated kitchen, a spacious family room with amazing lake views, a bedroom and 2 pc bath. The lower level features 2 bedrooms and a full bathroom with oversized above grade windows. From your master bedroom enjoy gorgeous lake views. This home is heated/cooled with a newly installed heat pump. Stay warm on the cold winter evenings with your free-standing gas fireplace in your main floor family room. Peterborough and Lindsay are approximately 20 minutes and Durham region is located less than an hour. If you are looking for home close to all amenities or a cottage a short drive to the GTA this is the place for you. Pigeon Lake is located on the Trent Severn waterway, perfect to endless boating opportunities. Entertain on your large wrap around deck. Metal roof 2018, gas heat pump 2025 (id:43681)
房源概要
|
MLS® Number
|
X12191026 |
|
房源类型
|
民宅 |
|
社区名字
|
Emily |
|
附近的便利设施
|
码头 |
|
Easement
|
Unknown |
|
特征
|
无地毯, Sump Pump |
|
总车位
|
3 |
|
结构
|
Deck, 棚, Dock |
|
View Type
|
View, Lake View, Direct Water View |
|
Water Front Name
|
Pigeon Lake |
|
湖景类型
|
湖景房 |
详 情
|
浴室
|
2 |
|
地上卧房
|
1 |
|
地下卧室
|
2 |
|
总卧房
|
3 |
|
公寓设施
|
Fireplace(s) |
|
家电类
|
Water Heater, 洗碗机, 微波炉, 炉子, 冰箱 |
|
建筑风格
|
Raised Bungalow |
|
地下室进展
|
已装修 |
|
地下室类型
|
全完工 |
|
施工种类
|
独立屋 |
|
空调
|
中央空调 |
|
外墙
|
木头 |
|
壁炉
|
有 |
|
Fireplace Total
|
1 |
|
壁炉类型
|
Free Standing Metal |
|
Flooring Type
|
乙烯基塑料 |
|
地基类型
|
混凝土 |
|
客人卫生间(不包含洗浴)
|
1 |
|
供暖方式
|
天然气 |
|
供暖类型
|
Heat Pump |
|
储存空间
|
1 |
|
内部尺寸
|
700 - 1100 Sqft |
|
类型
|
独立屋 |
车 位
土地
|
入口类型
|
Year-round Access, Private Docking |
|
英亩数
|
无 |
|
土地便利设施
|
码头 |
|
污水道
|
Septic System |
|
土地深度
|
173 Ft ,1 In |
|
土地宽度
|
102 Ft ,6 In |
|
不规则大小
|
102.5 X 173.1 Ft ; Irregular |
|
地表水
|
湖泊/池塘 |
|
规划描述
|
Rr3 |
房 间
| 楼 层 |
类 型 |
长 度 |
宽 度 |
面 积 |
|
Lower Level |
主卧 |
3.25 m |
3.12 m |
3.25 m x 3.12 m |
|
Lower Level |
第三卧房 |
2.52 m |
2.91 m |
2.52 m x 2.91 m |
|
Lower Level |
浴室 |
3.4 m |
2.89 m |
3.4 m x 2.89 m |
|
一楼 |
厨房 |
3.53 m |
4.81 m |
3.53 m x 4.81 m |
|
一楼 |
家庭房 |
3.68 m |
4.73 m |
3.68 m x 4.73 m |
|
一楼 |
餐厅 |
2.81 m |
4.77 m |
2.81 m x 4.77 m |
|
一楼 |
卧室 |
2.83 m |
4.77 m |
2.83 m x 4.77 m |
设备间
https://www.realtor.ca/real-estate/28405565/33-lila-court-kawartha-lakes-emily-emily














































