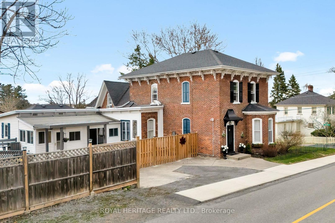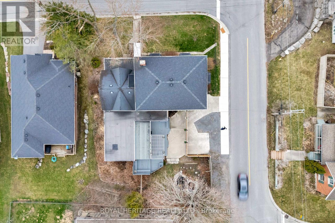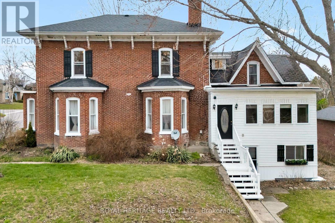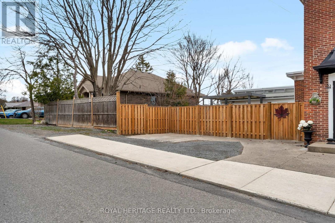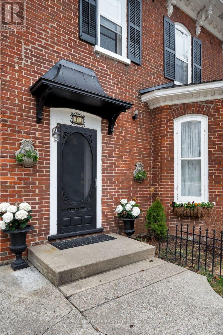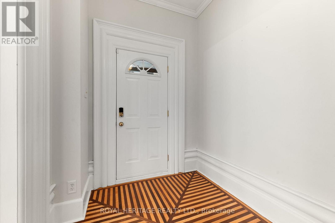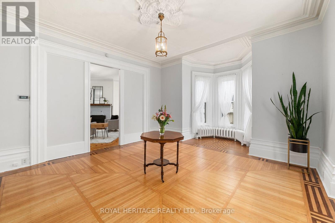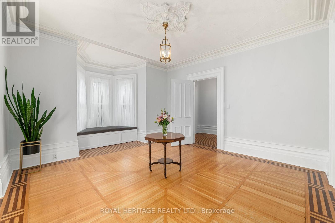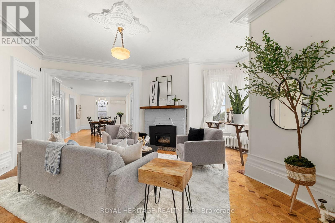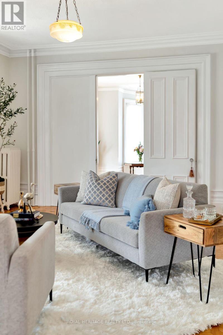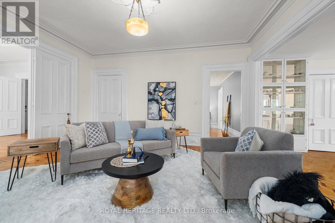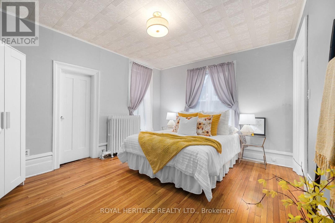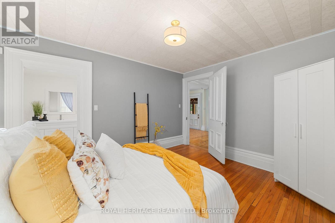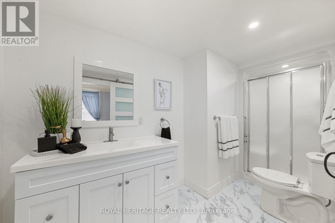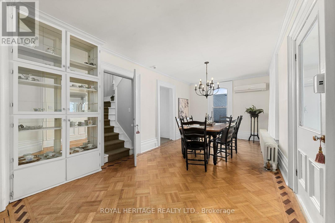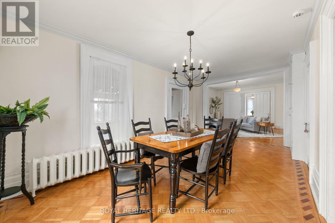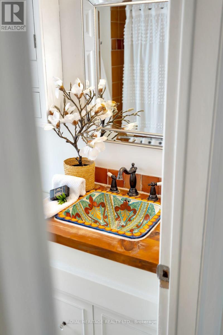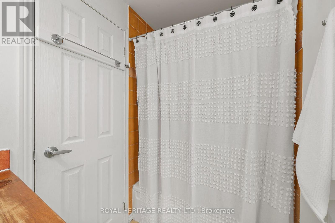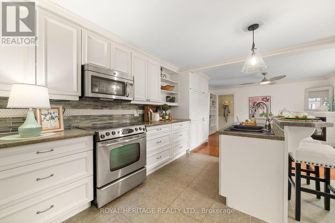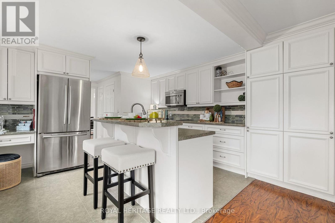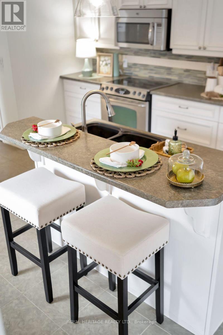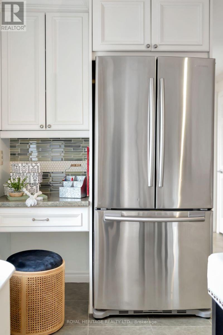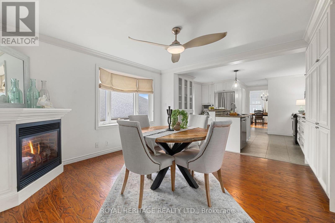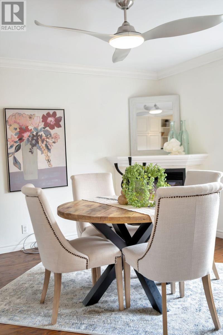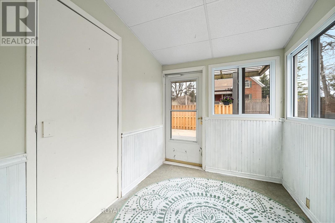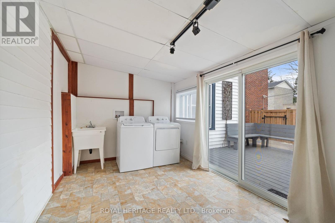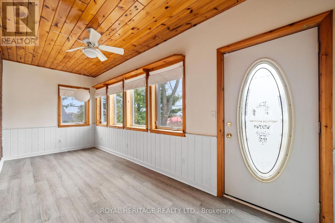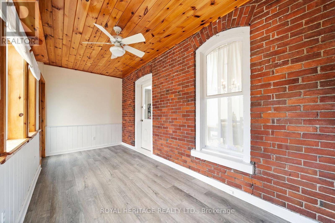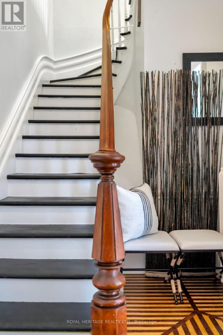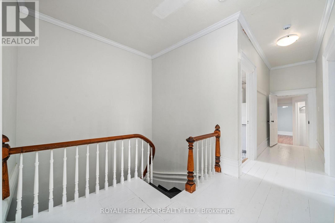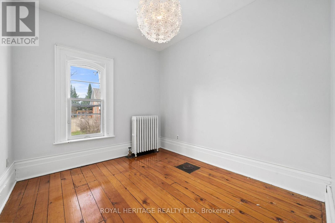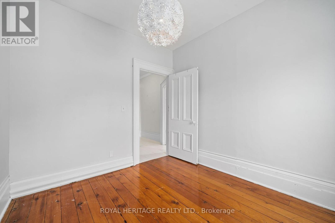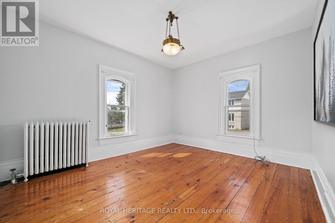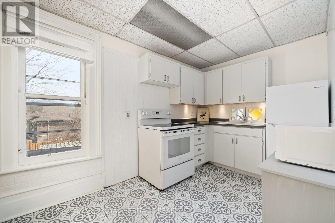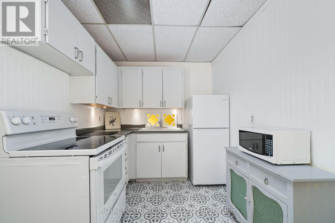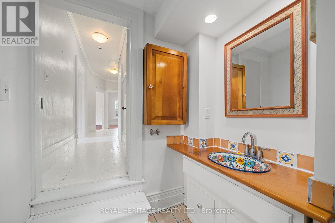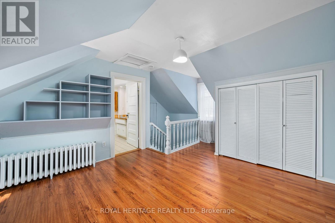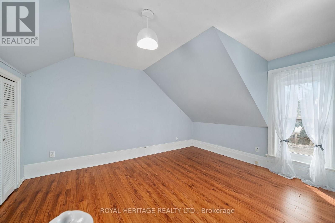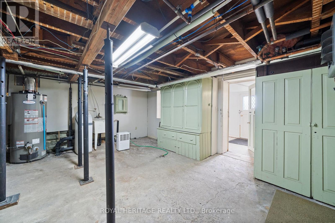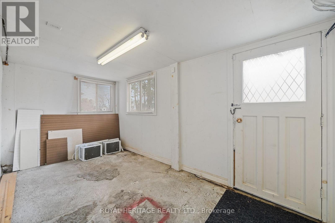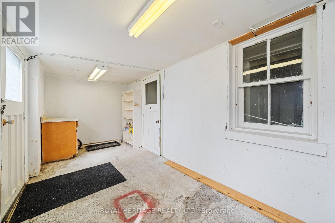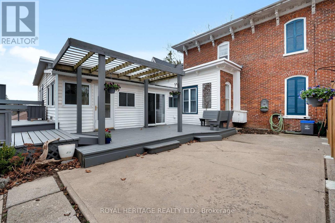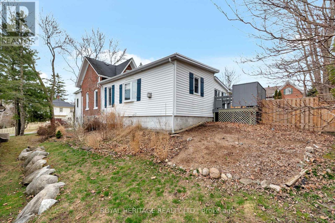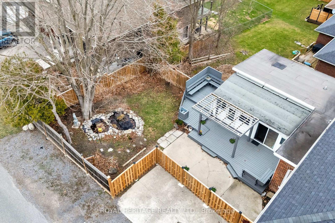5 卧室
3 浴室
3000 - 3500 sqft
壁炉
Wall Unit
风热取暖
Landscaped
$809,000
A beautiful century Home in the charming town of Brighton, this house has been used as a single-family residence, a single-family residence with an Airbnb B&B, and a duplex within the last four years. Built in 1883, this 5 Bed, 3 Bath property with an ultra-flexible layout is in the thick of all Brighton has to offer, and 2 2-minute walk to Grocery and Pharm, LCBO, cafes, Proctor Park, and more. With bespoke original hardwood floors throughout, coupled with sky-high ceilings, windows, and deep solid wood and plaster moulding, this stately residence has been thoughtfully updated. The main floor has a large bedroom with a newly renovated 3 pc ensuite. The main floor kitchen is combined with a lovely breakfast area/family room and a cozy NG fireplace. 3 huge rooms include the formal dining room, a living room with a 2nd NG fireplace, and an enormous front sitting room which has, in the past, been used as a separate 6th bedroom. There is a cozy 3-season sunroom off the dining room for hobbies and relaxing with its own entry. The Upper Floor contains an eat-in kitchen (used to be a bedroom) and 3-4 large bedrooms, with one used as a living room in a duplex or Airbnb configuration. A standalone room at the rear is accessible by both the Main and Upper units and provides flexibility to add it to either unit as a bedroom/family/living room with its second staircase. Full of warmth and charm, this home provides a stately blank slate to grow with your family, downsize, or cohabitate with family in one of Brighton's best-known properties. The rear yard is an oasis with a large family deck with a pergola, is fenced, and has an established pond with many songbirds and dragonflies. The remainder of the yard is currently unused, but would easily, with the addition of further fencing, enlarge the backyard even further. Parking for 4 or 5. This property meets all of your needs and wants. Brighton also has a high demand for quality rentals, and is a nice addition to a portfolio. (id:43681)
房源概要
|
MLS® Number
|
X12216430 |
|
房源类型
|
民宅 |
|
社区名字
|
Brighton |
|
附近的便利设施
|
公园, 学校, 公共交通 |
|
社区特征
|
社区活动中心 |
|
特征
|
无地毯 |
|
总车位
|
4 |
|
结构
|
Deck, Porch, Patio(s) |
详 情
|
浴室
|
3 |
|
地上卧房
|
5 |
|
总卧房
|
5 |
|
Age
|
100+ Years |
|
公寓设施
|
Fireplace(s) |
|
家电类
|
Water Meter, 洗碗机, 烘干机, 炉子, 冰箱 |
|
地下室进展
|
已完成 |
|
地下室类型
|
N/a (unfinished) |
|
施工种类
|
独立屋 |
|
空调
|
Wall Unit |
|
外墙
|
砖 |
|
壁炉
|
有 |
|
Fireplace Total
|
2 |
|
壁炉类型
|
Insert |
|
Flooring Type
|
Hardwood |
|
地基类型
|
石, 混凝土浇筑 |
|
供暖方式
|
天然气 |
|
供暖类型
|
压力热风 |
|
储存空间
|
2 |
|
内部尺寸
|
3000 - 3500 Sqft |
|
类型
|
独立屋 |
|
设备间
|
市政供水 |
车 位
土地
|
英亩数
|
无 |
|
围栏类型
|
Fenced Yard |
|
土地便利设施
|
公园, 学校, 公共交通 |
|
Landscape Features
|
Landscaped |
|
污水道
|
Sanitary Sewer |
|
土地深度
|
122 Ft |
|
土地宽度
|
82 Ft |
|
不规则大小
|
82 X 122 Ft |
|
地表水
|
Pond Or Stream |
|
规划描述
|
R1 |
房 间
| 楼 层 |
类 型 |
长 度 |
宽 度 |
面 积 |
|
Lower Level |
设备间 |
4.7 m |
5.39 m |
4.7 m x 5.39 m |
|
Lower Level |
Workshop |
2.36 m |
5.77 m |
2.36 m x 5.77 m |
|
Lower Level |
其它 |
6.74 m |
9.4 m |
6.74 m x 9.4 m |
|
一楼 |
主卧 |
4.42 m |
3.61 m |
4.42 m x 3.61 m |
|
一楼 |
浴室 |
2.23 m |
1.38 m |
2.23 m x 1.38 m |
|
一楼 |
浴室 |
3.76 m |
1.7 m |
3.76 m x 1.7 m |
|
一楼 |
门厅 |
2.12 m |
3.67 m |
2.12 m x 3.67 m |
|
一楼 |
起居室 |
6.01 m |
6.02 m |
6.01 m x 6.02 m |
|
一楼 |
客厅 |
6.01 m |
5.3 m |
6.01 m x 5.3 m |
|
一楼 |
餐厅 |
3.15 m |
6.06 m |
3.15 m x 6.06 m |
|
一楼 |
厨房 |
5.6 m |
3.84 m |
5.6 m x 3.84 m |
|
一楼 |
Eating Area |
4.09 m |
4.31 m |
4.09 m x 4.31 m |
|
一楼 |
洗衣房 |
4.93 m |
2.81 m |
4.93 m x 2.81 m |
|
一楼 |
Sunroom |
2.1 m |
5.72 m |
2.1 m x 5.72 m |
|
Upper Level |
卧室 |
3.75 m |
4.41 m |
3.75 m x 4.41 m |
|
Upper Level |
卧室 |
3.13 m |
4.24 m |
3.13 m x 4.24 m |
|
Upper Level |
卧室 |
5.18 m |
3.56 m |
5.18 m x 3.56 m |
|
Upper Level |
浴室 |
3.56 m |
2.28 m |
3.56 m x 2.28 m |
|
Upper Level |
厨房 |
2.29 m |
3.66 m |
2.29 m x 3.66 m |
|
Upper Level |
卧室 |
3.04 m |
3.2 m |
3.04 m x 3.2 m |
|
一楼 |
Mud Room |
1.68 m |
3.77 m |
1.68 m x 3.77 m |
|
一楼 |
门厅 |
2.07 m |
2.81 m |
2.07 m x 2.81 m |
设备间
https://www.realtor.ca/real-estate/28459451/33-kingsley-avenue-brighton-brighton


