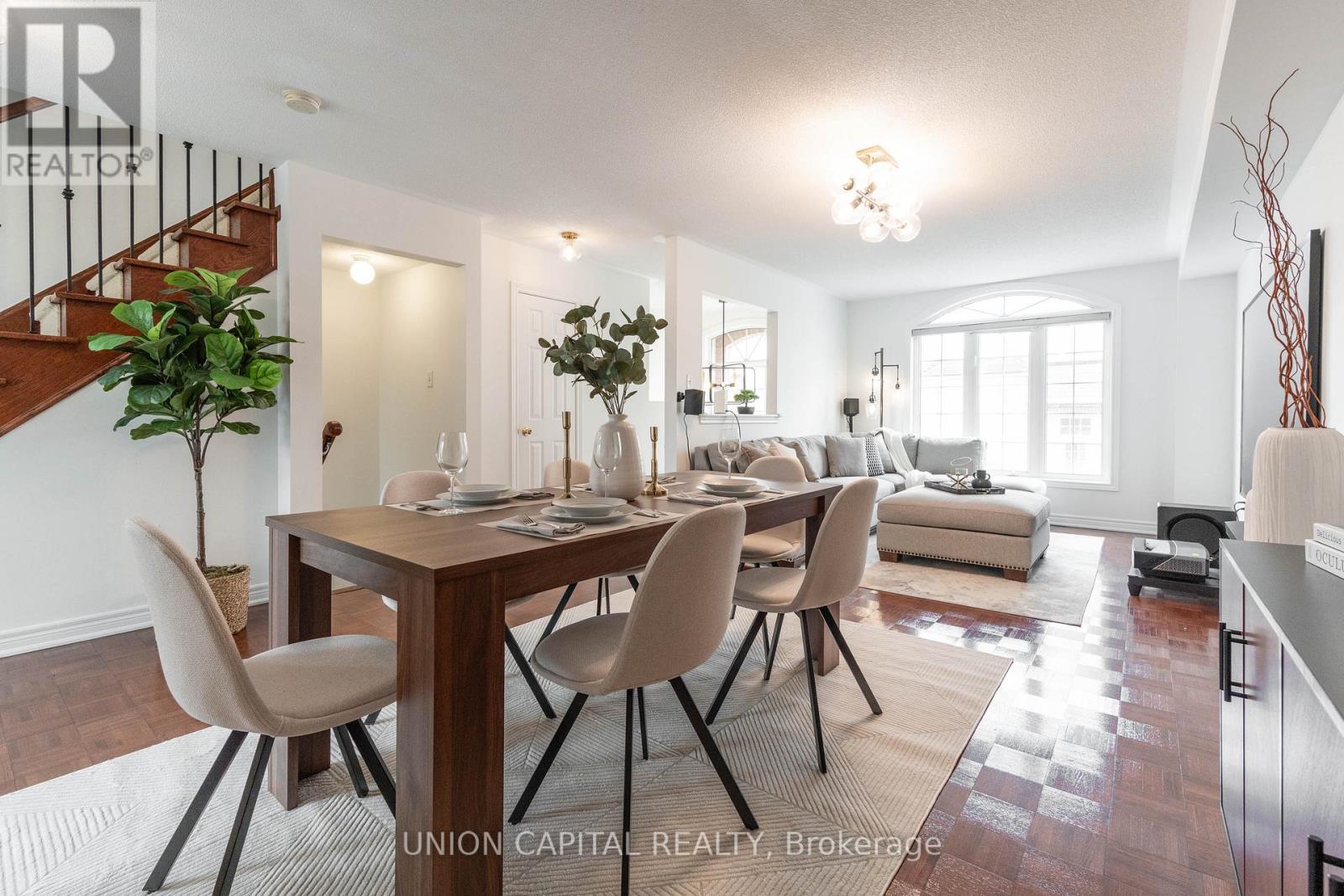33 Ignatius Lane Toronto (West Hill), Ontario M1E 0A2

$799,000管理费,Parcel of Tied Land
$153.89 每月
管理费,Parcel of Tied Land
$153.89 每月Modern comfort meets community connection in this upgraded, carpet-free 3-bdrm, 3-bath, 3-storey freehold townhome in the exclusive Guildwood Mews Enclave. Perfect for move-up buyers, young professionals, & growing families, this home offers a vibrant, connected Toronto lifestyle. The sunlit kitchen, w/ its cozy breakfast nook, is perfect for family meals or morning coffee. Flowing seamlessly into a generous living rm, this space is ideal for hosting game nights or unwinding w/ loved ones. Upstairs, the primary bdrm is a serene retreat, boasting double w/i closets & an updated 4-piece ensuite. 2 additional bdrms provide ample space for kids, guests, or a home office. The finished bsmt elevates this home, featuring a w/o to a large fenced yard w/ an interlock patio, your private oasis for summer BBQs, kids playtime, or quiet evenings under the stars. Direct garage access adds everyday ease, while POTL fees ensure a beautifully maintained community, blending low-maintenance living w/ sophisticated style. Enjoy peace of mind w/ a brand new, professionally installed roof recently replaced for lasting durability & protection. Situated in the family-friendly West Hill neighbourhood, this home is just minutes from the historic Guild Inn Estate, where art exhibits, lush gardens, & community festivals foster connection. Explore scenic trails at Guild Park & Gardens or enjoy a short drive to Lake Ontario's waterfront for weekend adventures. For families, the home falls within the catchment area of Galloway Road P. S., offering quality education close to home. Commuters will appreciate the proximity to Guildwood GO Station, providing effortless access to the city. Nearby amenities include grocery stores, shopping centers, parks, & quick access to Hwy 401, ensuring you're perfectly positioned for both urban convenience & suburban tranquility. The areas tight-knit, family-friendly vibe & access to recreational programs make it an ideal setting for building lasting memories. (id:43681)
Open House
现在这个房屋大家可以去Open House参观了!
11:00 am
结束于:1:00 pm
11:00 am
结束于:1:00 pm
房源概要
| MLS® Number | E12127025 |
| 房源类型 | 民宅 |
| 社区名字 | West Hill |
| 附近的便利设施 | 公园, 公共交通, 学校 |
| 社区特征 | 社区活动中心 |
| 特征 | 无地毯 |
| 总车位 | 2 |
详 情
| 浴室 | 3 |
| 地上卧房 | 3 |
| 总卧房 | 3 |
| 家电类 | Garage Door Opener Remote(s), 洗碗机, 烘干机, Garage Door Opener, Hood 电扇, 炉子, 洗衣机, 窗帘, 冰箱 |
| 地下室进展 | 已装修 |
| 地下室功能 | Walk Out |
| 地下室类型 | N/a (finished) |
| 施工种类 | 附加的 |
| 空调 | 中央空调 |
| 外墙 | 砖 |
| Flooring Type | Hardwood, Ceramic, Laminate, Tile |
| 地基类型 | 混凝土浇筑 |
| 客人卫生间(不包含洗浴) | 1 |
| 供暖方式 | 天然气 |
| 供暖类型 | 压力热风 |
| 储存空间 | 3 |
| 内部尺寸 | 1100 - 1500 Sqft |
| 类型 | 联排别墅 |
| 设备间 | 市政供水 |
车 位
| 附加车库 | |
| Garage |
土地
| 英亩数 | 无 |
| 土地便利设施 | 公园, 公共交通, 学校 |
| 污水道 | Sanitary Sewer |
| 土地深度 | 71 Ft ,3 In |
| 土地宽度 | 19 Ft ,1 In |
| 不规则大小 | 19.1 X 71.3 Ft |
| 地表水 | 湖泊/池塘 |
房 间
| 楼 层 | 类 型 | 长 度 | 宽 度 | 面 积 |
|---|---|---|---|---|
| Lower Level | 娱乐,游戏房 | 2.89 m | 2.1 m | 2.89 m x 2.1 m |
| 一楼 | 客厅 | 4.59 m | 3.35 m | 4.59 m x 3.35 m |
| 一楼 | 餐厅 | 4.35 m | 2.79 m | 4.35 m x 2.79 m |
| 一楼 | Eating Area | 2.89 m | 2.61 m | 2.89 m x 2.61 m |
| 一楼 | 厨房 | 2.89 m | 2.8 m | 2.89 m x 2.8 m |
| Upper Level | 主卧 | 4.2 m | 2.7 m | 4.2 m x 2.7 m |
| Upper Level | 第二卧房 | 3.3 m | 2.73 m | 3.3 m x 2.73 m |
| Upper Level | 第三卧房 | 3.3 m | 2.62 m | 3.3 m x 2.62 m |
https://www.realtor.ca/real-estate/28266262/33-ignatius-lane-toronto-west-hill-west-hill



























