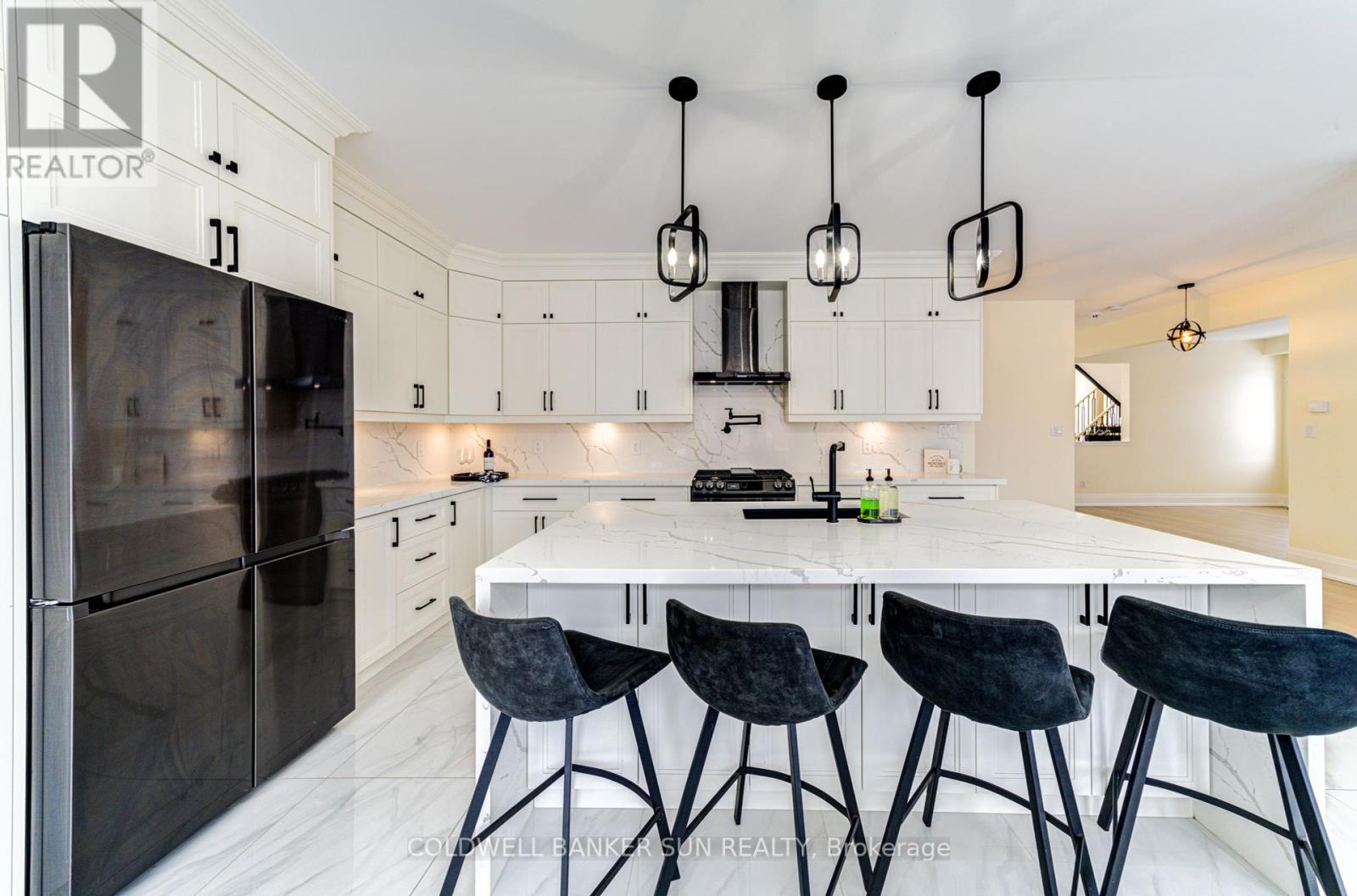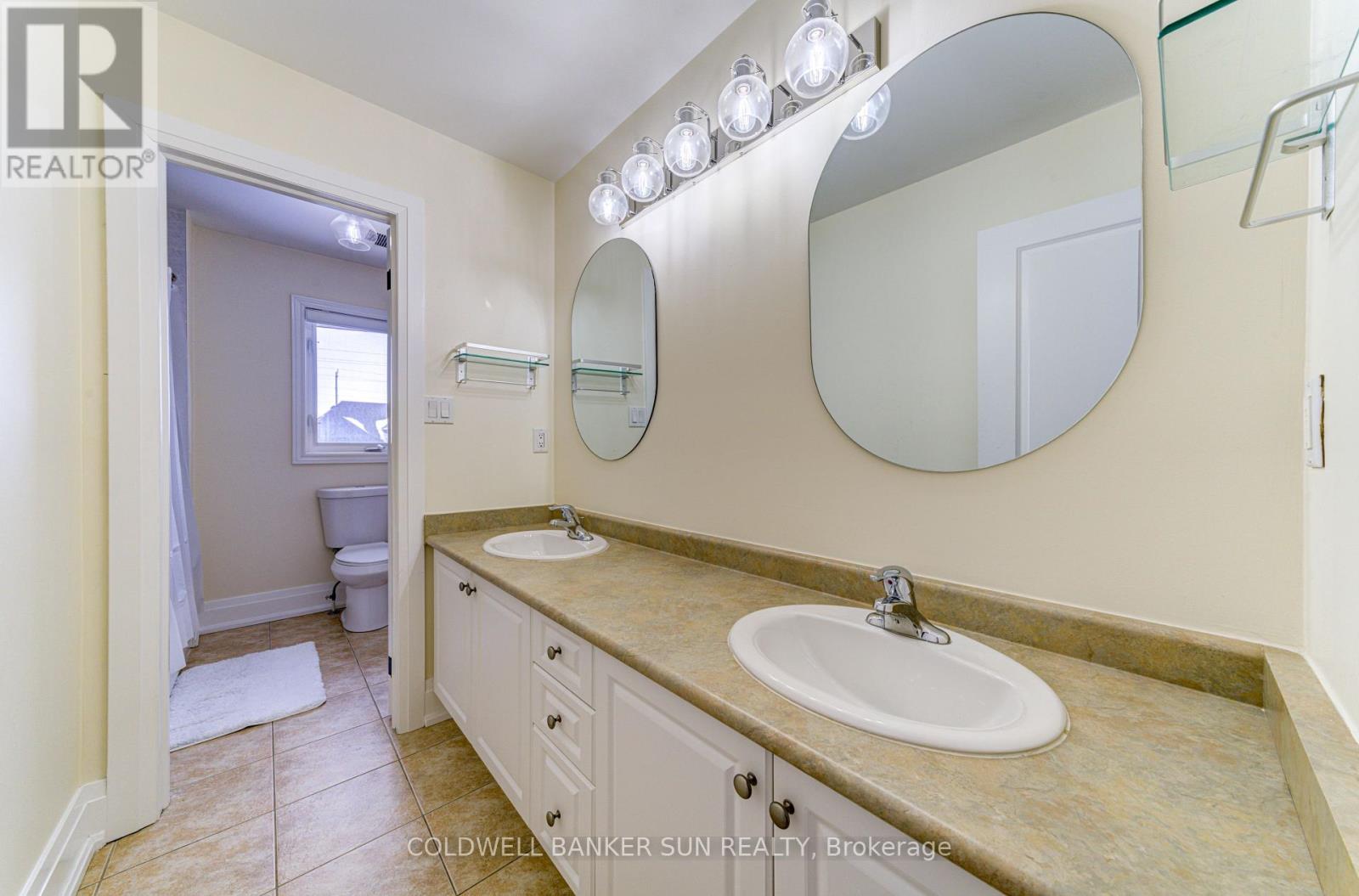4 卧室
3 浴室
3000 - 3500 sqft
中央空调
风热取暖
$999,000
Welcome home to this one of a kind, custom built, highly upgraded, executive home on a large sprawling corner lot! Featuring 4 Bedrooms & 2.5 Bathrooms, & over 3000sqft. this home is located inside a prestigious and exclusive pocket within Lindsay, ON. This home is newly renovated from top to bottom with high end finishes, precise workmanship, and a one of a kind layout. Large foyer with 18 feet ceilings, 9 feet ceilings throughout the main. The kitchen is custom built with modern/contemporary lighting. This home features a custom staircase and highly upgraded flooring. Large Driveway with 4 parking spots, and double garage for extended parking/storage. Full Basement, waiting for your personal touch, with potential for a in-law suite. This home is in a fast developing & rapidly expanding city, and is ready for you and your family. Do not wait to call this home yours! **EXTRAS** Conveniently Located Close To Local Beaches, Lakes, Parks, Shopping Retailers, Hospital, Fire Station, Police Station, Schools, And So Much More! This property can also be a great short-term rental, income generating property. (id:43681)
房源概要
|
MLS® Number
|
X12147839 |
|
房源类型
|
民宅 |
|
社区名字
|
Lindsay |
|
Easement
|
Sub Division Covenants |
|
总车位
|
6 |
详 情
|
浴室
|
3 |
|
地上卧房
|
4 |
|
总卧房
|
4 |
|
公寓设施
|
Fireplace(s) |
|
家电类
|
Blinds |
|
地下室进展
|
已完成 |
|
地下室类型
|
N/a (unfinished) |
|
施工种类
|
独立屋 |
|
空调
|
中央空调 |
|
外墙
|
砖 |
|
地基类型
|
混凝土 |
|
客人卫生间(不包含洗浴)
|
1 |
|
供暖方式
|
天然气 |
|
供暖类型
|
压力热风 |
|
储存空间
|
2 |
|
内部尺寸
|
3000 - 3500 Sqft |
|
类型
|
独立屋 |
|
设备间
|
市政供水 |
车 位
土地
|
入口类型
|
Year-round Access |
|
英亩数
|
无 |
|
污水道
|
Sanitary Sewer |
|
土地深度
|
107 Ft |
|
土地宽度
|
56 Ft |
|
不规则大小
|
56 X 107 Ft ; 56' X 107' |
|
规划描述
|
住宅 |
房 间
| 楼 层 |
类 型 |
长 度 |
宽 度 |
面 积 |
|
二楼 |
主卧 |
4.62 m |
7.41 m |
4.62 m x 7.41 m |
|
二楼 |
卧室 |
4.57 m |
4.72 m |
4.57 m x 4.72 m |
|
二楼 |
卧室 |
4.01 m |
4.87 m |
4.01 m x 4.87 m |
|
二楼 |
卧室 |
3.04 m |
4.06 m |
3.04 m x 4.06 m |
|
一楼 |
客厅 |
5.79 m |
5.79 m |
5.79 m x 5.79 m |
|
一楼 |
餐厅 |
3.96 m |
5.18 m |
3.96 m x 5.18 m |
|
一楼 |
厨房 |
3.04 m |
4.57 m |
3.04 m x 4.57 m |
https://www.realtor.ca/real-estate/28311372/33-ellis-crescent-kawartha-lakes-lindsay-lindsay














































