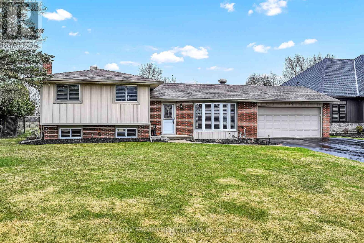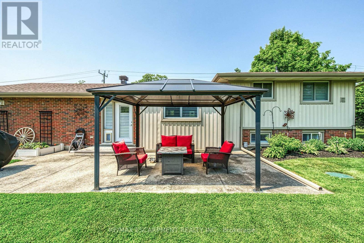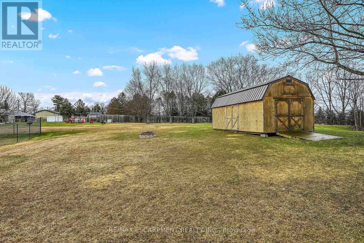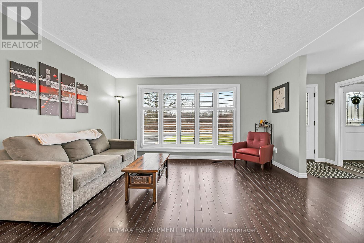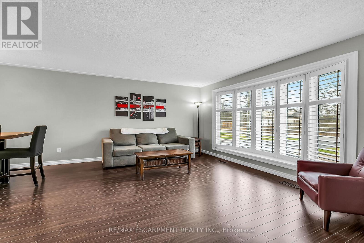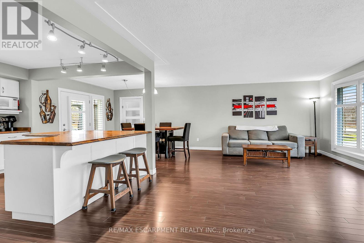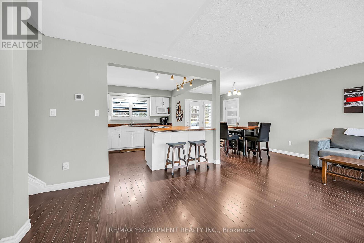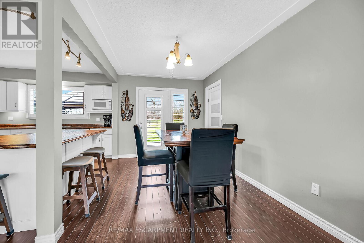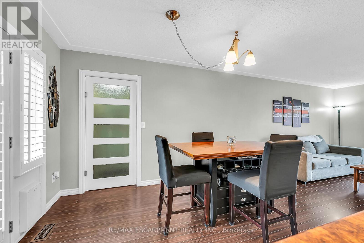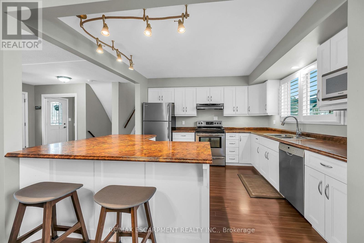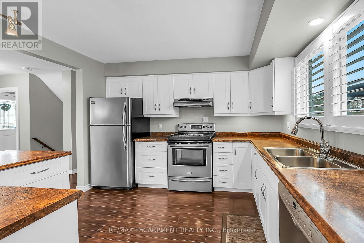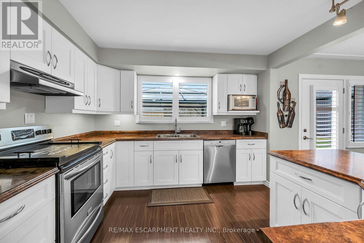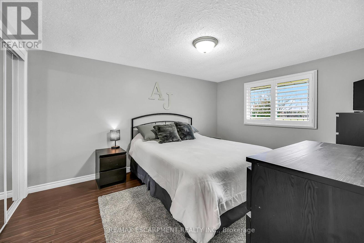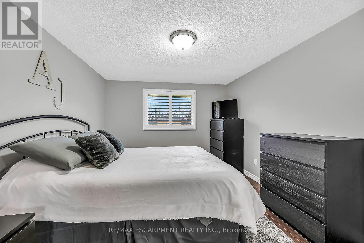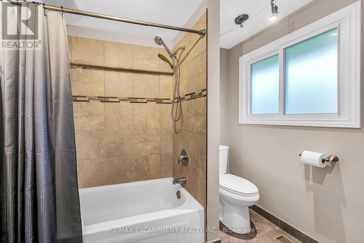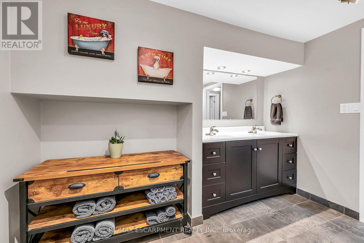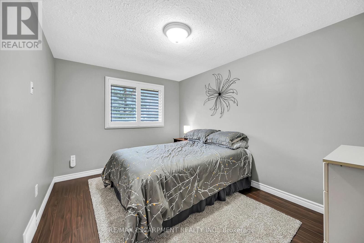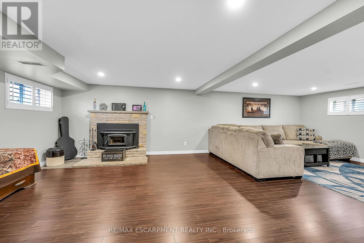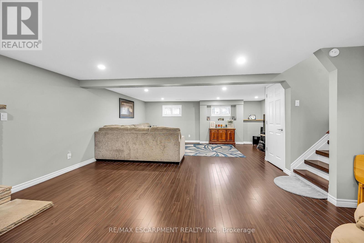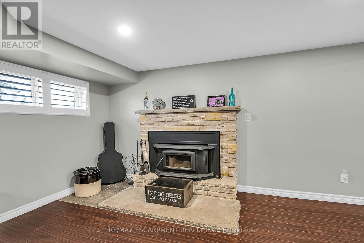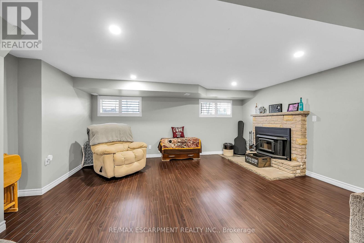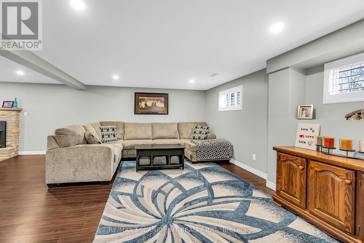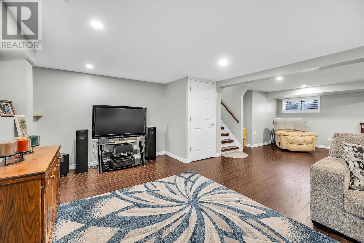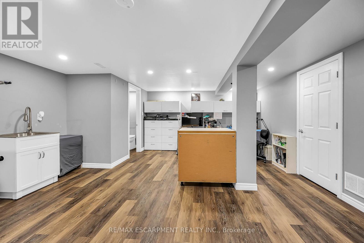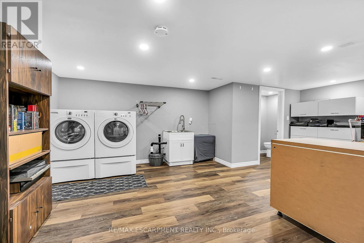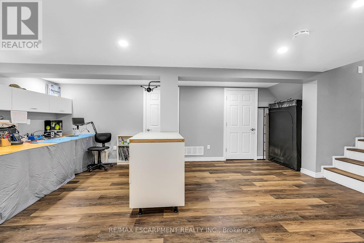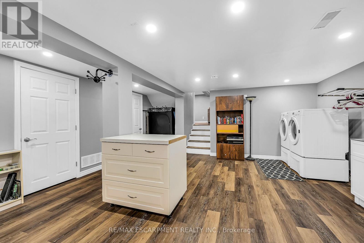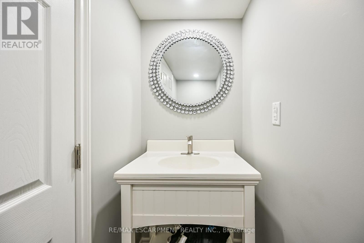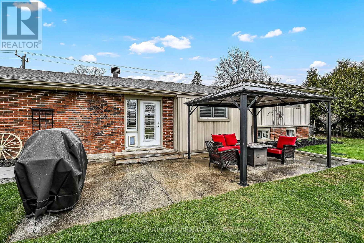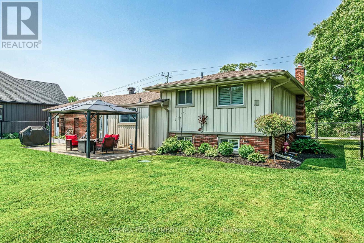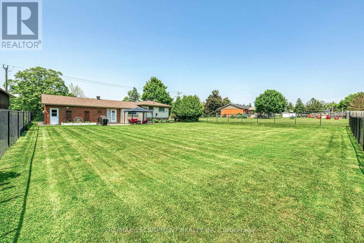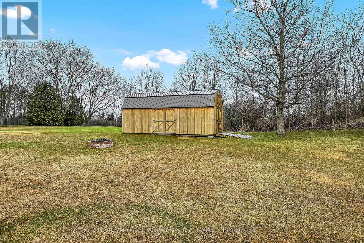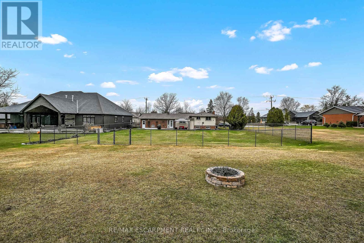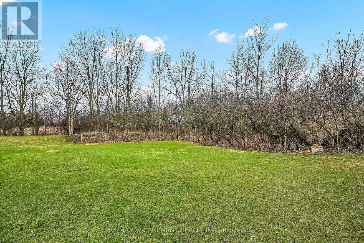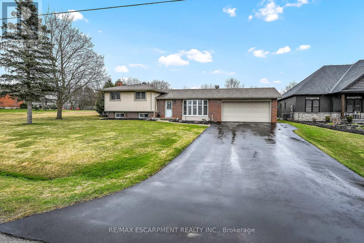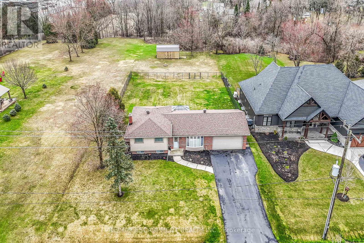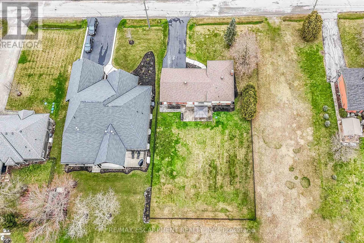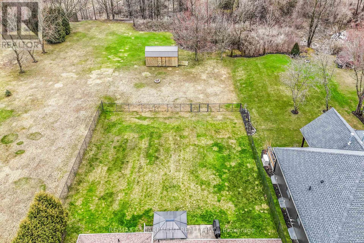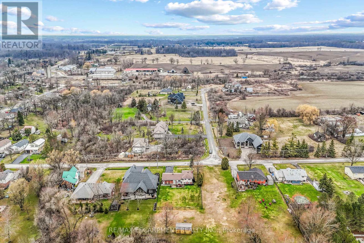3 卧室
2 浴室
1100 - 1500 sqft
中央空调
风热取暖
$829,000
Exquisitely presented & attractively updated 3 bedroom, 2 bathroom Cayuga 4 level sidesplit situated on Irreplaceable 82. 51 x 199.48 mature lot. Rarely do properties with this location, lot size, updates, & square footage come available in the price range. Great curb appeal with attached 1.5 car garage, paved driveway, brick & complimenting sided exterior, partially fenced yard, custom 12 x 24 detached shed / garage, & concrete patio area with gazebo. The flowing, open concept interior layout offers over 2000 sq ft of distinguished living space highlighted by updated eat in kitchen with oversized eat at island, separate dining area, & MF family room. 2nd level includes 3 spacious bedrooms & primary 4 pc bathroom with tile shower surround. Bright lower level includes large rec room with woodstove. Finished basement area features living room / games area, 2 pc bathroom. Ideal for the first time Buyer, growing family, or those looking for relaxing small town living. (id:43681)
房源概要
|
MLS® Number
|
X12212935 |
|
房源类型
|
民宅 |
|
社区名字
|
Haldimand |
|
总车位
|
8 |
详 情
|
浴室
|
2 |
|
地上卧房
|
3 |
|
总卧房
|
3 |
|
家电类
|
Garage Door Opener Remote(s), Water Heater |
|
地下室进展
|
已装修 |
|
地下室类型
|
全完工 |
|
施工种类
|
独立屋 |
|
Construction Style Split Level
|
Sidesplit |
|
空调
|
中央空调 |
|
外墙
|
砖, 乙烯基壁板 |
|
地基类型
|
混凝土浇筑 |
|
客人卫生间(不包含洗浴)
|
1 |
|
供暖方式
|
天然气 |
|
供暖类型
|
压力热风 |
|
内部尺寸
|
1100 - 1500 Sqft |
|
类型
|
独立屋 |
|
设备间
|
市政供水 |
车 位
土地
|
英亩数
|
无 |
|
污水道
|
Septic System |
|
土地深度
|
199 Ft ,6 In |
|
土地宽度
|
82 Ft ,6 In |
|
不规则大小
|
82.5 X 199.5 Ft |
房 间
| 楼 层 |
类 型 |
长 度 |
宽 度 |
面 积 |
|
二楼 |
浴室 |
3 m |
2.79 m |
3 m x 2.79 m |
|
二楼 |
卧室 |
3.17 m |
3.99 m |
3.17 m x 3.99 m |
|
二楼 |
卧室 |
3.17 m |
3.94 m |
3.17 m x 3.94 m |
|
二楼 |
卧室 |
2.59 m |
2.87 m |
2.59 m x 2.87 m |
|
地下室 |
浴室 |
0.94 m |
2.13 m |
0.94 m x 2.13 m |
|
地下室 |
洗衣房 |
2.77 m |
1.4 m |
2.77 m x 1.4 m |
|
地下室 |
客厅 |
5.72 m |
3.86 m |
5.72 m x 3.86 m |
|
Lower Level |
娱乐,游戏房 |
7.8 m |
4.7 m |
7.8 m x 4.7 m |
|
一楼 |
家庭房 |
5.94 m |
4.14 m |
5.94 m x 4.14 m |
|
一楼 |
厨房 |
3.48 m |
3.56 m |
3.48 m x 3.56 m |
|
一楼 |
餐厅 |
2.67 m |
3.35 m |
2.67 m x 3.35 m |
|
一楼 |
Pantry |
1.78 m |
1.52 m |
1.78 m x 1.52 m |
https://www.realtor.ca/real-estate/28452178/33-echo-street-e-haldimand-haldimand


