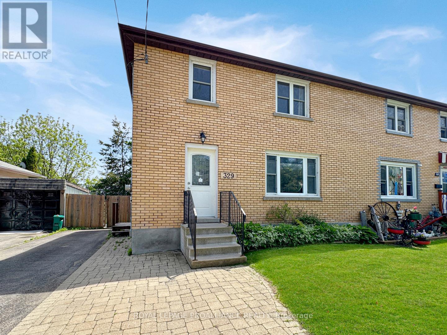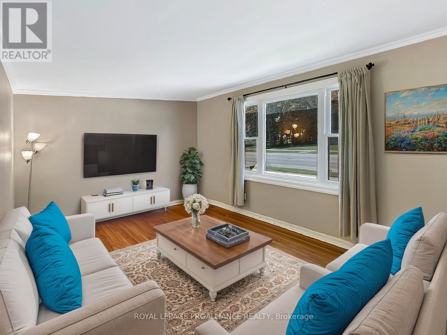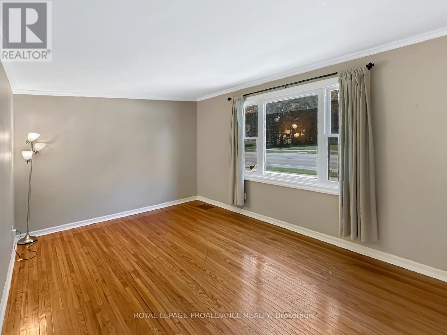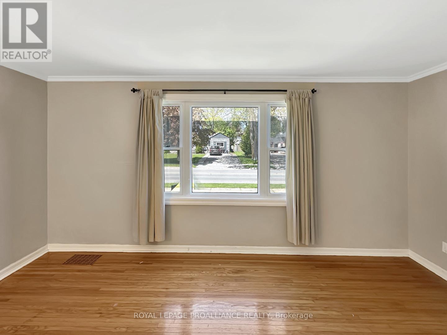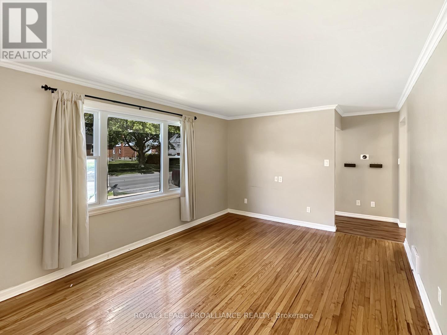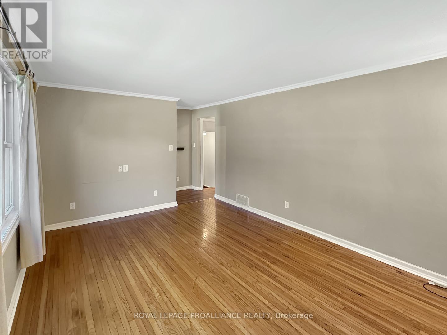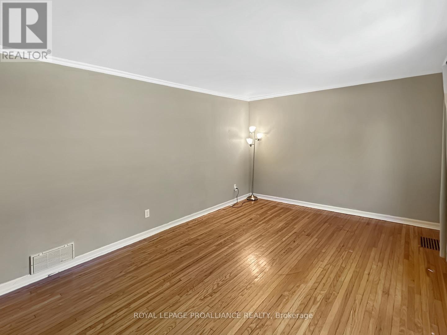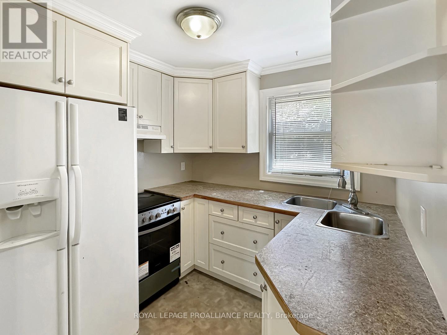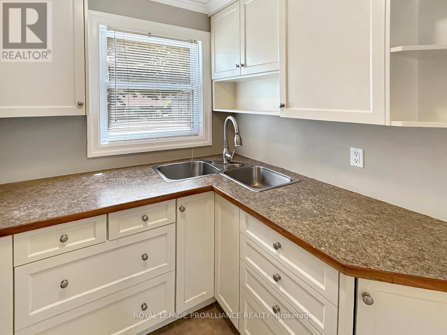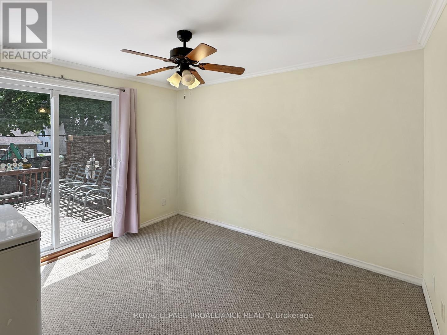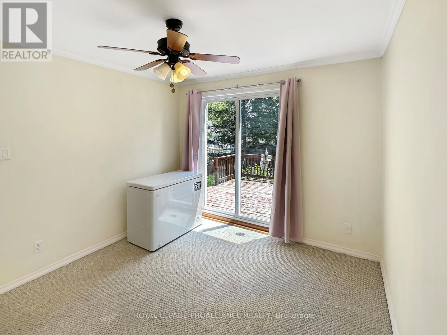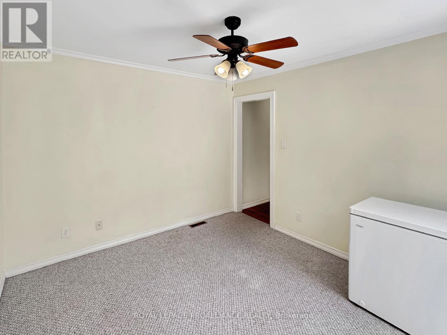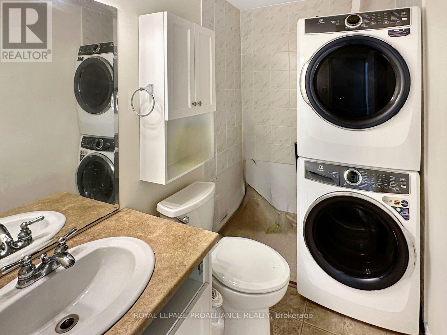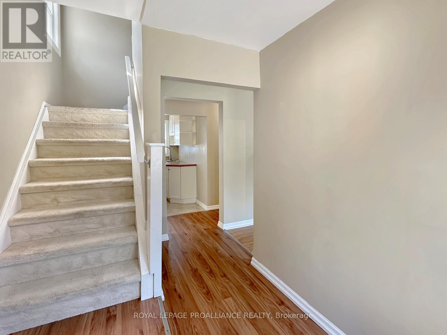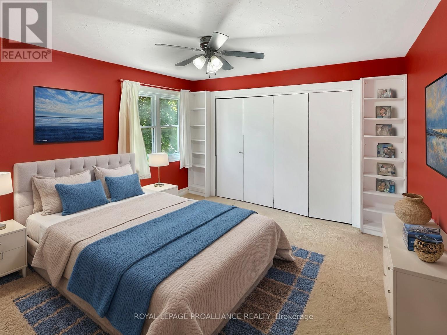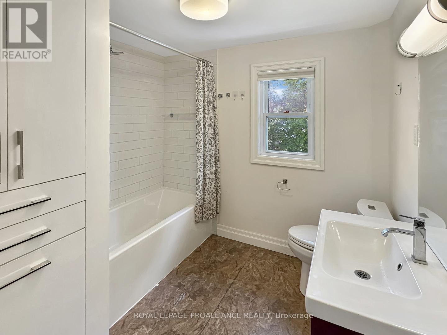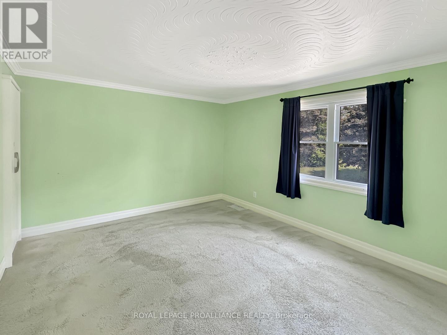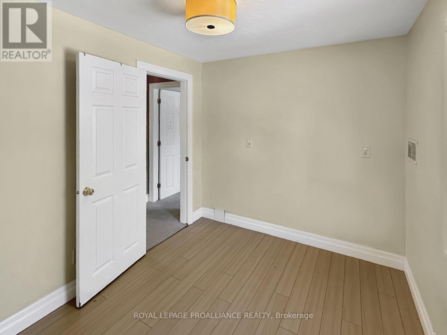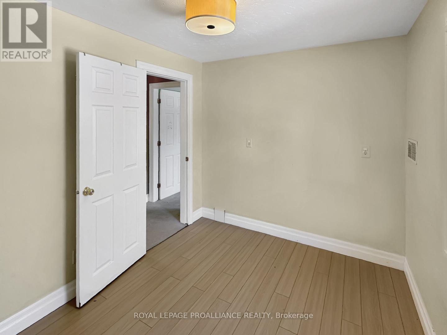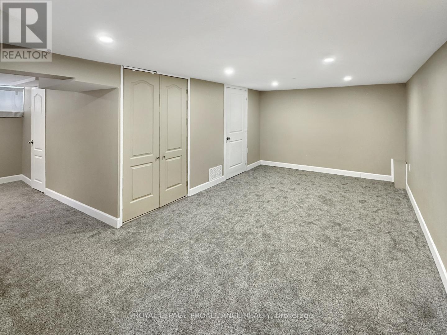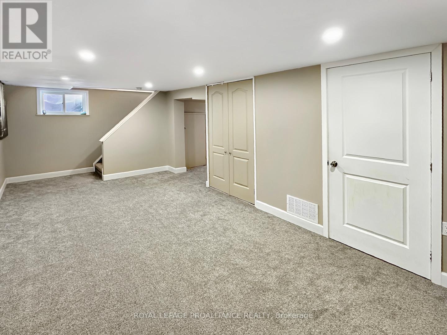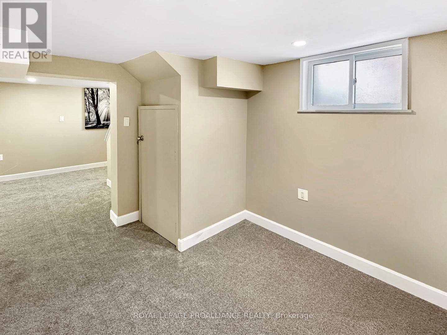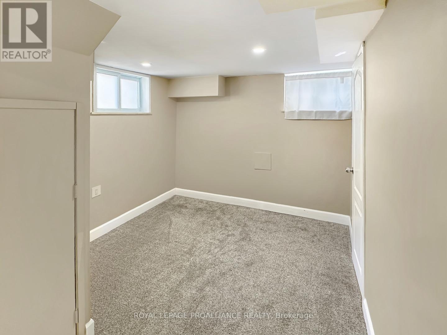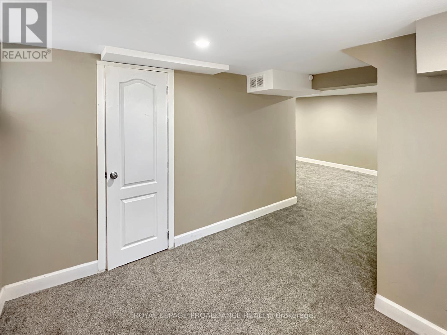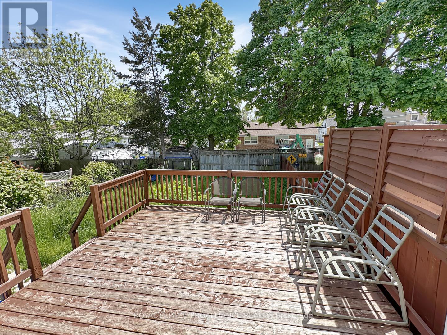329 Bridge Street E Belleville (Belleville Ward), Ontario K8N 1P5

3 卧室
3 浴室
1100 - 1500 sqft
中央空调
风热取暖
$450,000
This 2-storey brick semi-detached home offers a functional layout and plenty of space for comfortable living. With 3 generously sized bedrooms and 3 bathrooms, its an ideal fit for families or anyone needing extra room. The main floor features a large, bright living room, a separate dining area with walk-out access to the rear deck-great for entertaining-and a practical kitchen. A convenient 2-piece bathroom combined with laundry completes this level. Upstairs, you'll find three bedrooms and a full 4-piece bathroom. The finished basement add seven more living space with a spacious recreation room, an additional 3-piece bathroom, and ample storage. (id:43681)
Open House
现在这个房屋大家可以去Open House参观了!
June
14
Saturday
开始于:
11:00 am
结束于:12:00 pm
房源概要
| MLS® Number | X12207790 |
| 房源类型 | 民宅 |
| 社区名字 | Belleville Ward |
| 设备类型 | 热水器 |
| 总车位 | 2 |
| 租赁设备类型 | 热水器 |
| 结构 | Deck |
详 情
| 浴室 | 3 |
| 地上卧房 | 3 |
| 总卧房 | 3 |
| Age | 51 To 99 Years |
| 家电类 | 烘干机, Hood 电扇, 炉子, 洗衣机, 窗帘, 冰箱 |
| 地下室进展 | 已装修 |
| 地下室类型 | 全完工 |
| 施工种类 | Semi-detached |
| 空调 | 中央空调 |
| 外墙 | 砖 |
| 地基类型 | 混凝土浇筑 |
| 客人卫生间(不包含洗浴) | 1 |
| 供暖方式 | 天然气 |
| 供暖类型 | 压力热风 |
| 储存空间 | 2 |
| 内部尺寸 | 1100 - 1500 Sqft |
| 类型 | 独立屋 |
| 设备间 | 市政供水 |
车 位
| 没有车库 |
土地
| 英亩数 | 无 |
| 污水道 | Sanitary Sewer |
| 土地深度 | 95 Ft ,9 In |
| 土地宽度 | 36 Ft ,4 In |
| 不规则大小 | 36.4 X 95.8 Ft |
| 规划描述 | R2 |
房 间
| 楼 层 | 类 型 | 长 度 | 宽 度 | 面 积 |
|---|---|---|---|---|
| 二楼 | 主卧 | 3.63 m | 3.55 m | 3.63 m x 3.55 m |
| 二楼 | 第二卧房 | 4 m | 3.65 m | 4 m x 3.65 m |
| 二楼 | 第三卧房 | 3.27 m | 2.46 m | 3.27 m x 2.46 m |
| 二楼 | 浴室 | 2.6 m | 2.42 m | 2.6 m x 2.42 m |
| 地下室 | 浴室 | 1.4 m | 2.51 m | 1.4 m x 2.51 m |
| 地下室 | 设备间 | 2.92 m | 3.71 m | 2.92 m x 3.71 m |
| 地下室 | 娱乐,游戏房 | 7.22 m | 3.29 m | 7.22 m x 3.29 m |
| 地下室 | 衣帽间 | 2.77 m | 3.63 m | 2.77 m x 3.63 m |
| 一楼 | 客厅 | 5.01 m | 3.56 m | 5.01 m x 3.56 m |
| 一楼 | 厨房 | 2.52 m | 2.45 m | 2.52 m x 2.45 m |
| 一楼 | 餐厅 | 3.05 m | 3.51 m | 3.05 m x 3.51 m |
| 一楼 | 浴室 | 1.57 m | 2.45 m | 1.57 m x 2.45 m |
设备间
| 有线电视 | 已安装 |
| 配电箱 | 已安装 |
| 污水道 | 已安装 |

