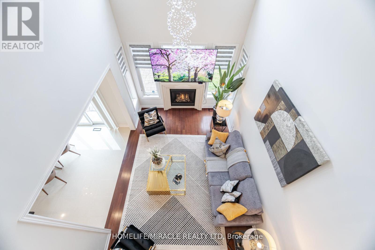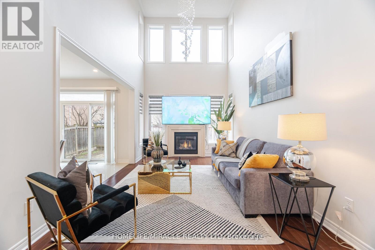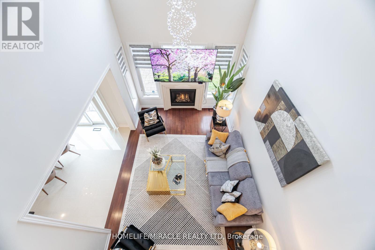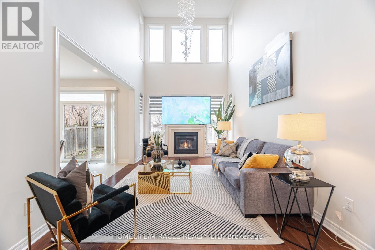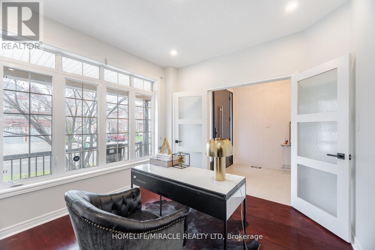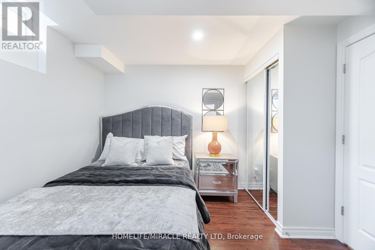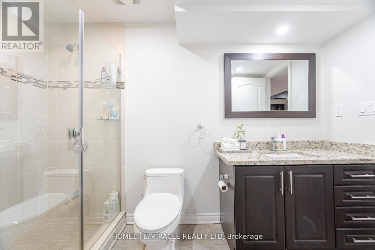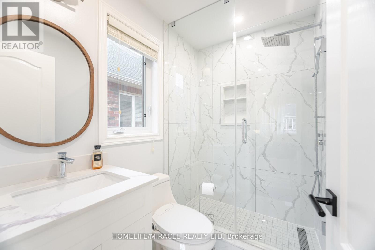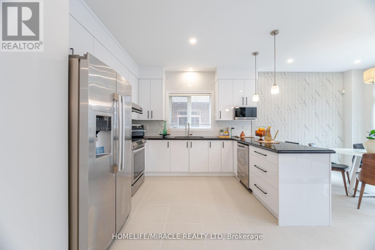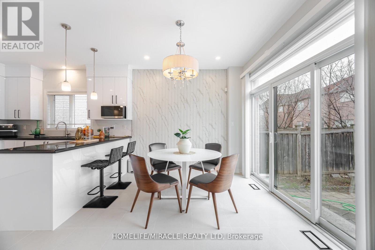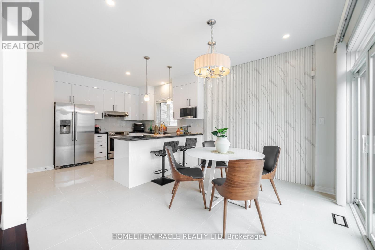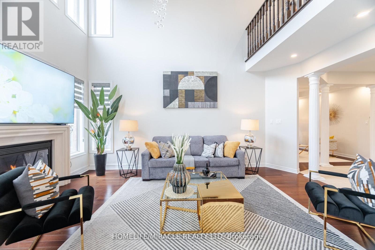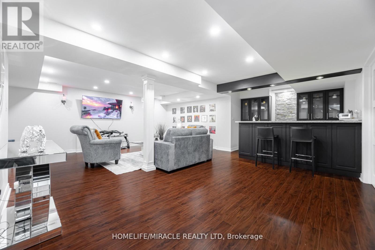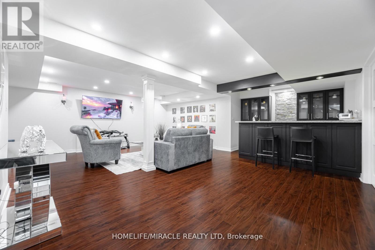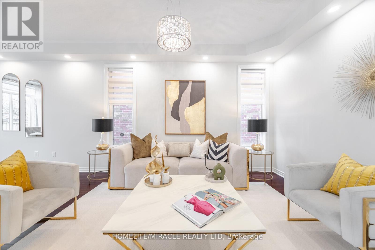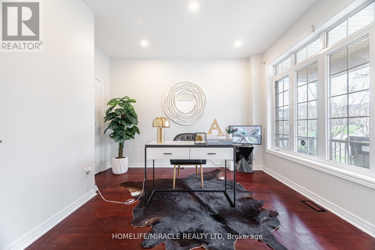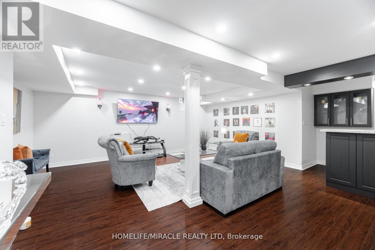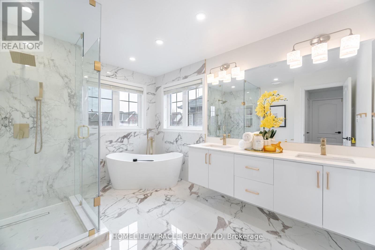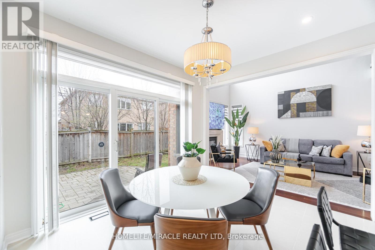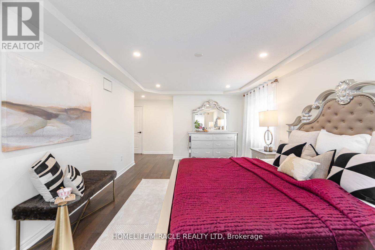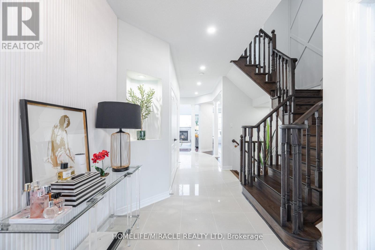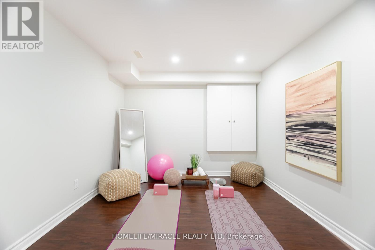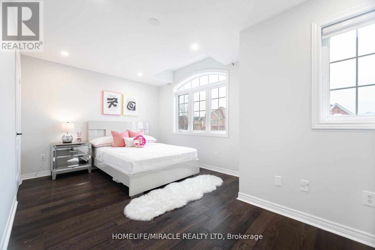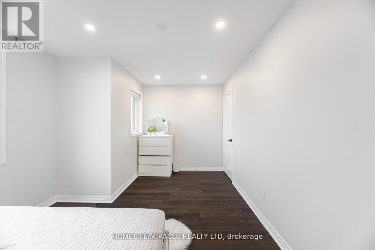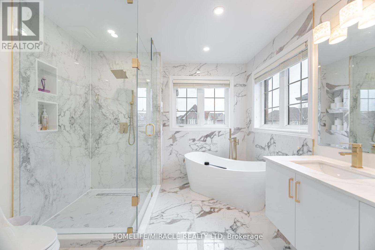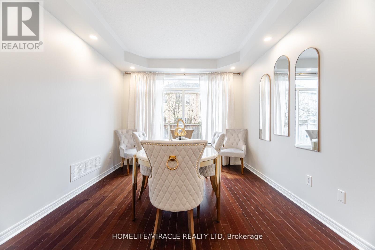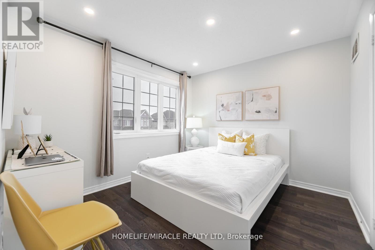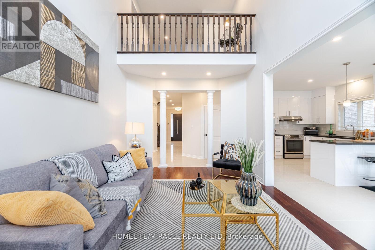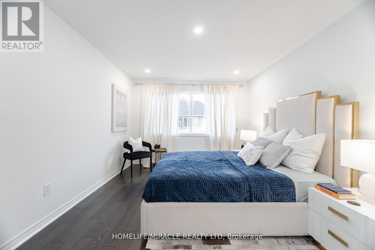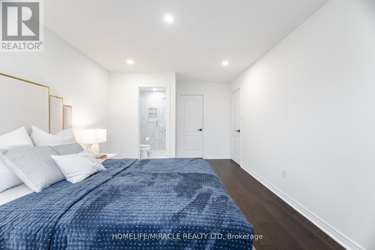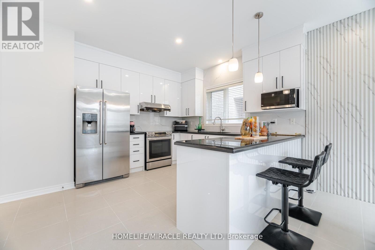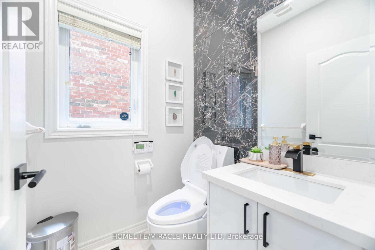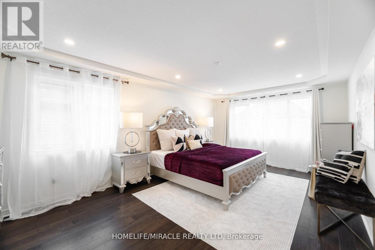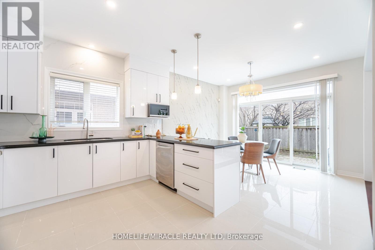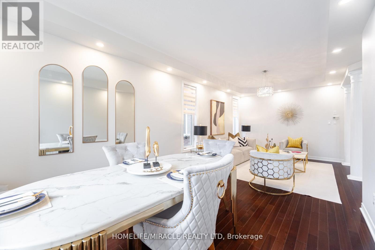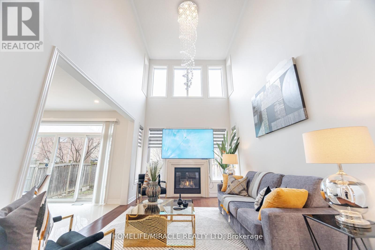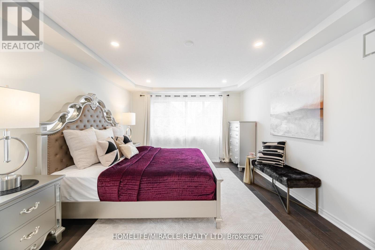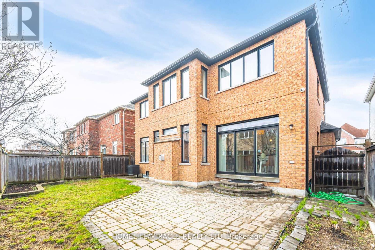5 卧室
5 浴室
3000 - 3500 sqft
壁炉
中央空调
风热取暖
$2,049,000
"Presenting an executive, renovated double-car detached home, an absolute showstopper located in the heart of the prestigious Churchill Meadows. This home boasts a total of 4800 sq/ft of space, including a 1400 sq/ft finished basement. The main floor features 9-foot ceilings, and the family room is highlighted by a soaring 19-foot ceiling and floor-to-ceiling windows. The entire home is illuminated with pot lights and adorned with hardwood floors throughout, offering a carpet-free environment. Enjoy full sunshine in the southeast-facing backyard. The stunning gourmet kitchen is equipped with stainless steel appliances, quartz countertops, and a stylish backsplash, along with a breakfast area that opens to the backyard. The property includes 4+1 bedrooms and 5 bathrooms, with three ensuites on the upper level and in the basement. Two bedrooms feature walk-in closets, and the master bedroom has a double sink. An ultra-luxury powder room adds a touch of elegance. A main-level office with a closet is easily convertible to a sixth bedroom. The professionally finished basement includes a wet bar, perfect for entertaining. The manicured landscaping and professional patio create an inviting outdoor space. Located minutes from Ridgeway Plaza and close to schools, parks, libraries, community centers, an indoor soccer field, and with easy access to the 403/407/QEW, GO and MiWay transit, shopping, hospitals, and places of worship. (id:43681)
房源概要
|
MLS® Number
|
W12203943 |
|
房源类型
|
民宅 |
|
社区名字
|
Churchill Meadows |
|
特征
|
无地毯 |
|
总车位
|
5 |
详 情
|
浴室
|
5 |
|
地上卧房
|
4 |
|
地下卧室
|
1 |
|
总卧房
|
5 |
|
地下室进展
|
已装修 |
|
地下室类型
|
N/a (finished) |
|
施工种类
|
独立屋 |
|
空调
|
中央空调 |
|
外墙
|
砖 |
|
壁炉
|
有 |
|
Flooring Type
|
Hardwood, Ceramic |
|
地基类型
|
混凝土 |
|
客人卫生间(不包含洗浴)
|
1 |
|
供暖方式
|
天然气 |
|
供暖类型
|
压力热风 |
|
储存空间
|
2 |
|
内部尺寸
|
3000 - 3500 Sqft |
|
类型
|
独立屋 |
|
设备间
|
市政供水 |
车 位
土地
|
英亩数
|
无 |
|
污水道
|
Sanitary Sewer |
|
土地深度
|
85 Ft ,3 In |
|
土地宽度
|
46 Ft |
|
不规则大小
|
46 X 85.3 Ft |
房 间
| 楼 层 |
类 型 |
长 度 |
宽 度 |
面 积 |
|
二楼 |
Eating Area |
3.75 m |
3 m |
3.75 m x 3 m |
|
二楼 |
主卧 |
6.1 m |
3.8 m |
6.1 m x 3.8 m |
|
二楼 |
第二卧房 |
4.2 m |
3.35 m |
4.2 m x 3.35 m |
|
二楼 |
第三卧房 |
3.35 m |
3.1 m |
3.35 m x 3.1 m |
|
二楼 |
Bedroom 4 |
5.1 m |
3.3 m |
5.1 m x 3.3 m |
|
地下室 |
Bedroom 5 |
3.22 m |
1.72 m |
3.22 m x 1.72 m |
|
地下室 |
娱乐,游戏房 |
6.36 m |
7.15 m |
6.36 m x 7.15 m |
|
地下室 |
衣帽间 |
3.19 m |
3.39 m |
3.19 m x 3.39 m |
|
地下室 |
Cold Room |
|
|
Measurements not available |
|
一楼 |
客厅 |
3.8 m |
3.3 m |
3.8 m x 3.3 m |
|
一楼 |
Office |
3.35 m |
3.23 m |
3.35 m x 3.23 m |
|
一楼 |
厨房 |
4.65 m |
3.4 m |
4.65 m x 3.4 m |
|
一楼 |
餐厅 |
3.8 m |
3.3 m |
3.8 m x 3.3 m |
|
一楼 |
家庭房 |
5.36 m |
3.35 m |
5.36 m x 3.35 m |
https://www.realtor.ca/real-estate/28433016/3278-paul-henderson-drive-mississauga-churchill-meadows-churchill-meadows


